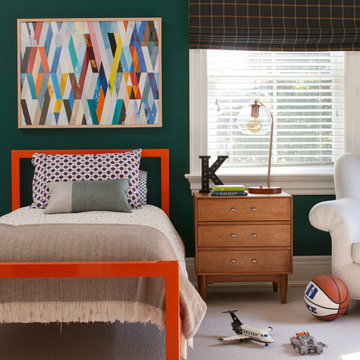Kinderzimmer mit grüner Wandfarbe und rosa Wandfarbe Ideen und Design
Suche verfeinern:
Budget
Sortieren nach:Heute beliebt
141 – 160 von 6.755 Fotos
1 von 3
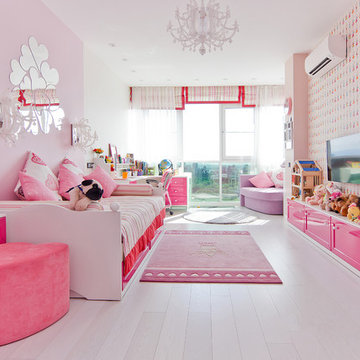
Фадеева Яна
FYineriordesign
Mittelgroßes Modernes Mädchenzimmer mit Schlafplatz, rosa Wandfarbe, Laminat und weißem Boden in Sonstige
Mittelgroßes Modernes Mädchenzimmer mit Schlafplatz, rosa Wandfarbe, Laminat und weißem Boden in Sonstige
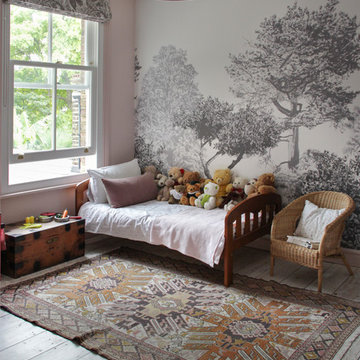
Klassisches Mädchenzimmer mit rosa Wandfarbe, gebeiztem Holzboden, grauem Boden und Schlafplatz in London
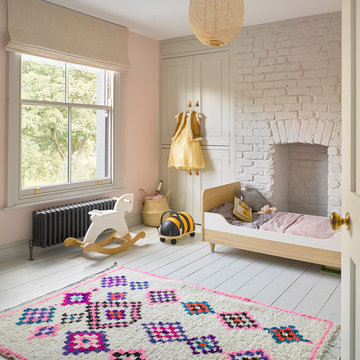
Skandinavisches Mädchenzimmer mit Schlafplatz, rosa Wandfarbe, gebeiztem Holzboden und weißem Boden in London
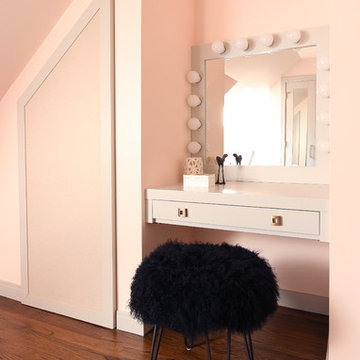
Mittelgroßes Modernes Kinderzimmer mit Schlafplatz, rosa Wandfarbe, dunklem Holzboden und braunem Boden in Calgary
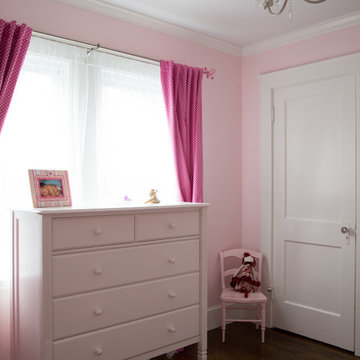
Mittelgroßes Klassisches Mädchenzimmer mit Schlafplatz und rosa Wandfarbe in Boston
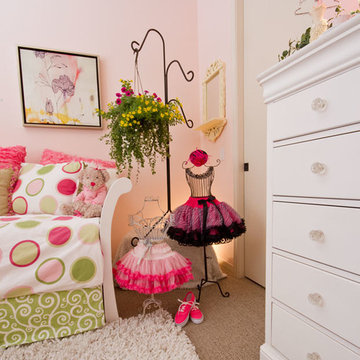
Jack London Photography
Kleines Shabby-Style Mädchenzimmer mit Schlafplatz, rosa Wandfarbe und Teppichboden in Phoenix
Kleines Shabby-Style Mädchenzimmer mit Schlafplatz, rosa Wandfarbe und Teppichboden in Phoenix
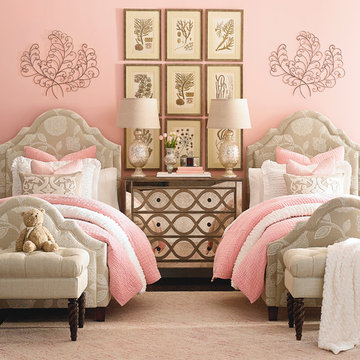
Barcelona is a fully upholstered bonnet shaped frame that is available as a headboard or a complete bed. Features include a shaped border that can be welted or trimmed with Antique Brass or Nickel nail head. The headboard can also be tufted for an additional charge.
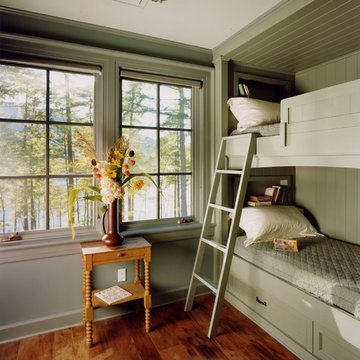
Bernard Meyers
Neutrales Klassisches Kinderzimmer mit grüner Wandfarbe in Portland Maine
Neutrales Klassisches Kinderzimmer mit grüner Wandfarbe in Portland Maine
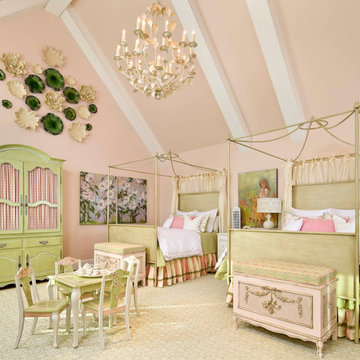
Klassisches Mädchenzimmer mit Schlafplatz, rosa Wandfarbe und hellem Holzboden in Dallas
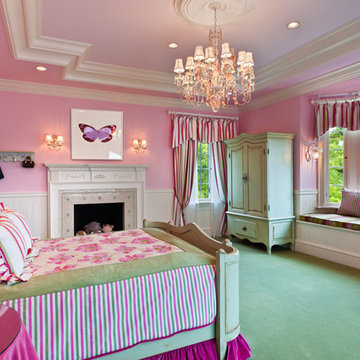
Architect: Peter Zimmerman, Peter Zimmerman Architects
Interior Designer: Allison Forbes, Forbes Design Consultants
Photographer: Tom Crane
Großes Klassisches Mädchenzimmer mit rosa Wandfarbe, Teppichboden, Schlafplatz und grünem Boden in Philadelphia
Großes Klassisches Mädchenzimmer mit rosa Wandfarbe, Teppichboden, Schlafplatz und grünem Boden in Philadelphia
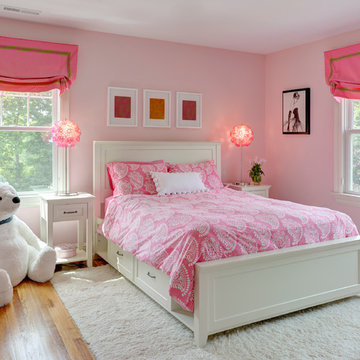
Roy Weinstein and Ken Kast of Roy Weinstein Photographer
Mittelgroßes Klassisches Mädchenzimmer mit rosa Wandfarbe, braunem Holzboden, Schlafplatz und braunem Boden in New York
Mittelgroßes Klassisches Mädchenzimmer mit rosa Wandfarbe, braunem Holzboden, Schlafplatz und braunem Boden in New York
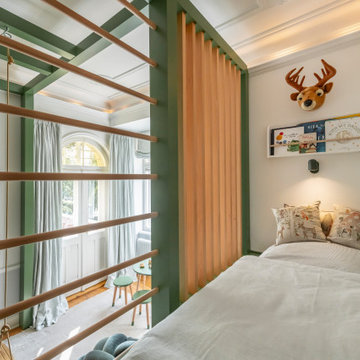
Mittelgroßes Klassisches Jungszimmer mit Spielecke, grüner Wandfarbe, Teppichboden, grauem Boden und Tapetenwänden in Dresden

A place for rest and rejuvenation. Not too pink, the walls were painted a warm blush tone and matched with white custom cabinetry and gray accents. The brass finishes bring the warmth needed.
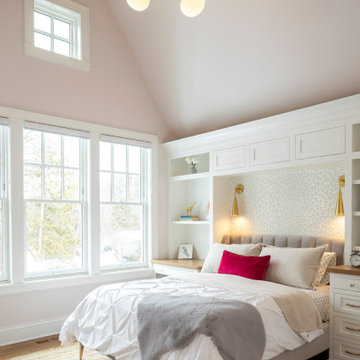
A place for rest and rejuvenation. Not too pink, the walls were painted a warm blush tone and matched with white custom cabinetry and gray accents. The brass finishes bring the warmth needed.

Our Austin studio decided to go bold with this project by ensuring that each space had a unique identity in the Mid-Century Modern style bathroom, butler's pantry, and mudroom. We covered the bathroom walls and flooring with stylish beige and yellow tile that was cleverly installed to look like two different patterns. The mint cabinet and pink vanity reflect the mid-century color palette. The stylish knobs and fittings add an extra splash of fun to the bathroom.
The butler's pantry is located right behind the kitchen and serves multiple functions like storage, a study area, and a bar. We went with a moody blue color for the cabinets and included a raw wood open shelf to give depth and warmth to the space. We went with some gorgeous artistic tiles that create a bold, intriguing look in the space.
In the mudroom, we used siding materials to create a shiplap effect to create warmth and texture – a homage to the classic Mid-Century Modern design. We used the same blue from the butler's pantry to create a cohesive effect. The large mint cabinets add a lighter touch to the space.
---
Project designed by the Atomic Ranch featured modern designers at Breathe Design Studio. From their Austin design studio, they serve an eclectic and accomplished nationwide clientele including in Palm Springs, LA, and the San Francisco Bay Area.
For more about Breathe Design Studio, see here: https://www.breathedesignstudio.com/
To learn more about this project, see here: https://www.breathedesignstudio.com/atomic-ranch
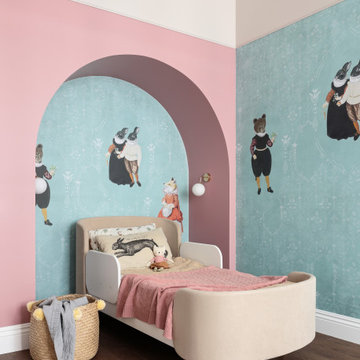
Уютная детская в пастельных тонах со сказочными героями на стенах
Mittelgroßes Klassisches Mädchenzimmer mit Schlafplatz, grüner Wandfarbe, braunem Holzboden und braunem Boden in Sankt Petersburg
Mittelgroßes Klassisches Mädchenzimmer mit Schlafplatz, grüner Wandfarbe, braunem Holzboden und braunem Boden in Sankt Petersburg
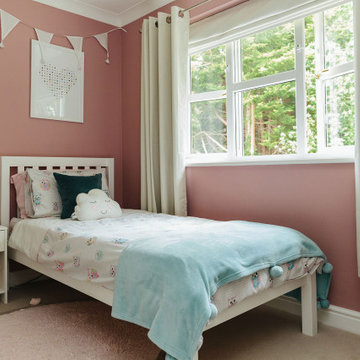
This timeless, plush, children's bedroom is great for that awkward age where children are growing into teens and want something still child friendly but not babyish!

This kids bunk bed room has a camping and outdoor vibe. The kids love hiking and being outdoors and this room was perfect for some mountain decals and a little pretend fireplace. We also added custom cabinets around the reading nook bench under the window.
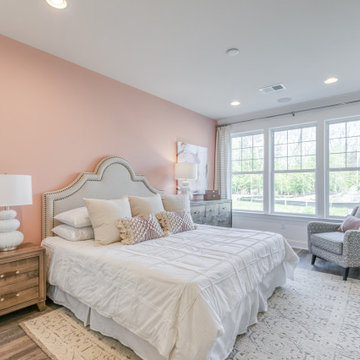
Großes Klassisches Kinderzimmer mit Schlafplatz, rosa Wandfarbe und grauem Boden in Wilmington
Kinderzimmer mit grüner Wandfarbe und rosa Wandfarbe Ideen und Design
8
