Kinderzimmer mit hellem Holzboden für Kleinkinder Ideen und Design
Suche verfeinern:
Budget
Sortieren nach:Heute beliebt
1 – 20 von 1.170 Fotos
1 von 3

Klopf Architecture and Outer space Landscape Architects designed a new warm, modern, open, indoor-outdoor home in Los Altos, California. Inspired by mid-century modern homes but looking for something completely new and custom, the owners, a couple with two children, bought an older ranch style home with the intention of replacing it.
Created on a grid, the house is designed to be at rest with differentiated spaces for activities; living, playing, cooking, dining and a piano space. The low-sloping gable roof over the great room brings a grand feeling to the space. The clerestory windows at the high sloping roof make the grand space light and airy.
Upon entering the house, an open atrium entry in the middle of the house provides light and nature to the great room. The Heath tile wall at the back of the atrium blocks direct view of the rear yard from the entry door for privacy.
The bedrooms, bathrooms, play room and the sitting room are under flat wing-like roofs that balance on either side of the low sloping gable roof of the main space. Large sliding glass panels and pocketing glass doors foster openness to the front and back yards. In the front there is a fenced-in play space connected to the play room, creating an indoor-outdoor play space that could change in use over the years. The play room can also be closed off from the great room with a large pocketing door. In the rear, everything opens up to a deck overlooking a pool where the family can come together outdoors.
Wood siding travels from exterior to interior, accentuating the indoor-outdoor nature of the house. Where the exterior siding doesn’t come inside, a palette of white oak floors, white walls, walnut cabinetry, and dark window frames ties all the spaces together to create a uniform feeling and flow throughout the house. The custom cabinetry matches the minimal joinery of the rest of the house, a trim-less, minimal appearance. Wood siding was mitered in the corners, including where siding meets the interior drywall. Wall materials were held up off the floor with a minimal reveal. This tight detailing gives a sense of cleanliness to the house.
The garage door of the house is completely flush and of the same material as the garage wall, de-emphasizing the garage door and making the street presentation of the house kinder to the neighborhood.
The house is akin to a custom, modern-day Eichler home in many ways. Inspired by mid-century modern homes with today’s materials, approaches, standards, and technologies. The goals were to create an indoor-outdoor home that was energy-efficient, light and flexible for young children to grow. This 3,000 square foot, 3 bedroom, 2.5 bathroom new house is located in Los Altos in the heart of the Silicon Valley.
Klopf Architecture Project Team: John Klopf, AIA, and Chuang-Ming Liu
Landscape Architect: Outer space Landscape Architects
Structural Engineer: ZFA Structural Engineers
Staging: Da Lusso Design
Photography ©2018 Mariko Reed
Location: Los Altos, CA
Year completed: 2017
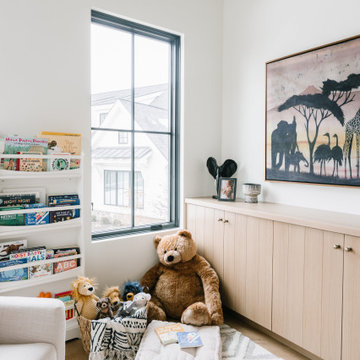
Mittelgroßes, Neutrales Klassisches Kinderzimmer mit Spielecke, weißer Wandfarbe, hellem Holzboden und braunem Boden in Salt Lake City
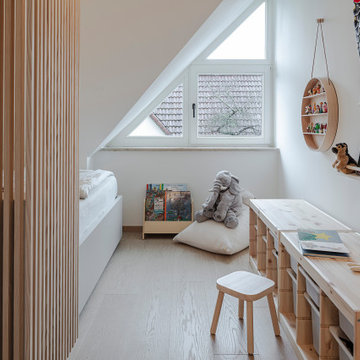
Durch die Größe der Räume wurden die beiden Kinderzimmer jeweils mit einem raumhohem Einbauschrank und einer Bettnische mit schützender Lamellenwand gestaltet. Dieses Kinderzimmer wurde für einen Dreijährigen konzipiert und wächst durch den Austausch der flexibel gestalteten, losen Möblierung mit.
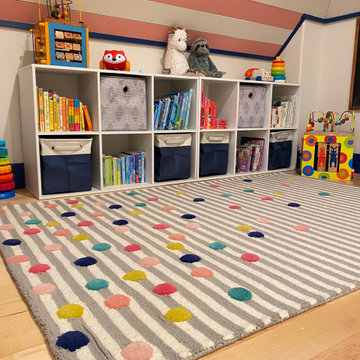
Playroom Makeover for 2 small girls
Kleines Klassisches Mädchenzimmer mit Spielecke, weißer Wandfarbe, hellem Holzboden, braunem Boden und Holzdecke in Dallas
Kleines Klassisches Mädchenzimmer mit Spielecke, weißer Wandfarbe, hellem Holzboden, braunem Boden und Holzdecke in Dallas
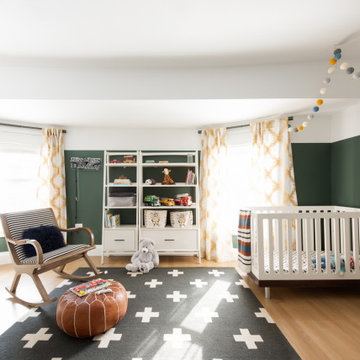
Mittelgroßes Klassisches Jungszimmer mit Schlafplatz, bunten Wänden, hellem Holzboden und braunem Boden in Chicago
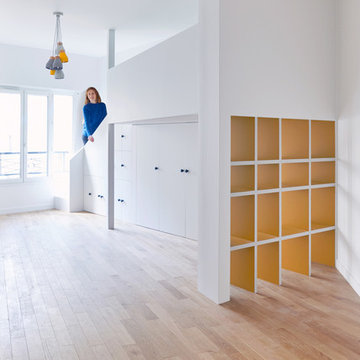
Anaïs Nieto
Mittelgroßes Modernes Jungszimmer mit Schlafplatz, weißer Wandfarbe, hellem Holzboden und braunem Boden in Paris
Mittelgroßes Modernes Jungszimmer mit Schlafplatz, weißer Wandfarbe, hellem Holzboden und braunem Boden in Paris
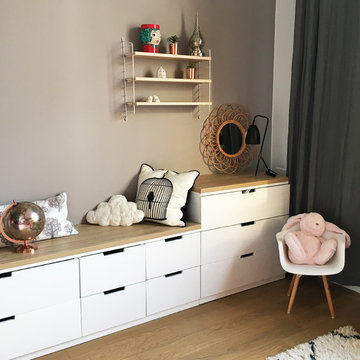
Chambre d'amis avec rangements invisibles de jouets pour enfants - Isabelle Le Rest Intérieurs
Mittelgroßes, Neutrales Nordisches Kinderzimmer mit Schlafplatz, hellem Holzboden, brauner Wandfarbe und braunem Boden in Paris
Mittelgroßes, Neutrales Nordisches Kinderzimmer mit Schlafplatz, hellem Holzboden, brauner Wandfarbe und braunem Boden in Paris

Leland Gebhardt Photography
Klassisches Jungszimmer mit Schlafplatz, blauer Wandfarbe, hellem Holzboden und beigem Boden in Phoenix
Klassisches Jungszimmer mit Schlafplatz, blauer Wandfarbe, hellem Holzboden und beigem Boden in Phoenix
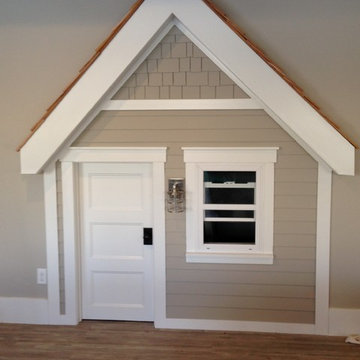
functional window and light. Inside is a loft with a ladder, covered with cedar shakes and painted siding lineoleum faux-wood floor perfect for uneven concrete slabs in basement
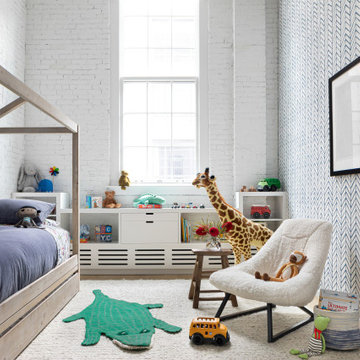
Light and transitional loft living for a young family in Dumbo, Brooklyn.
Großes Modernes Jungszimmer mit Schlafplatz, weißer Wandfarbe, hellem Holzboden und braunem Boden in New York
Großes Modernes Jungszimmer mit Schlafplatz, weißer Wandfarbe, hellem Holzboden und braunem Boden in New York
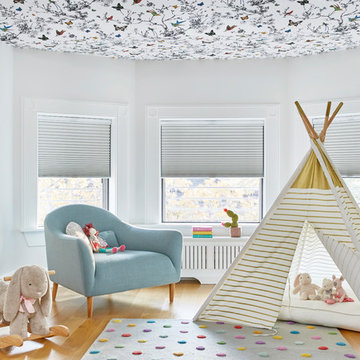
Playful girls room with stunning butterfly and bird print ceiling paper and rainbow, polka-dot rug by Land of Nod! Best part is the teepee! Photo by Jacob Snavely
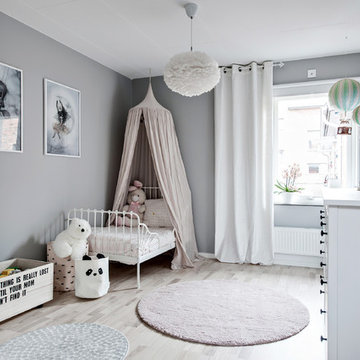
Bjurfors/SE360
Mittelgroßes Nordisches Mädchenzimmer mit Schlafplatz, grauer Wandfarbe, hellem Holzboden und beigem Boden in Göteborg
Mittelgroßes Nordisches Mädchenzimmer mit Schlafplatz, grauer Wandfarbe, hellem Holzboden und beigem Boden in Göteborg
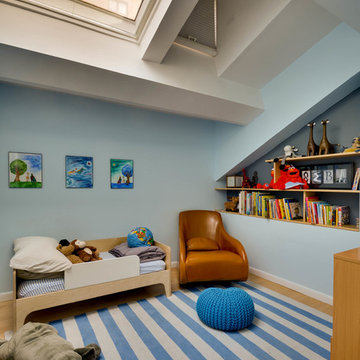
Boy's room
Mittelgroßes Modernes Jungszimmer mit Schlafplatz, blauer Wandfarbe, hellem Holzboden und beigem Boden in New York
Mittelgroßes Modernes Jungszimmer mit Schlafplatz, blauer Wandfarbe, hellem Holzboden und beigem Boden in New York
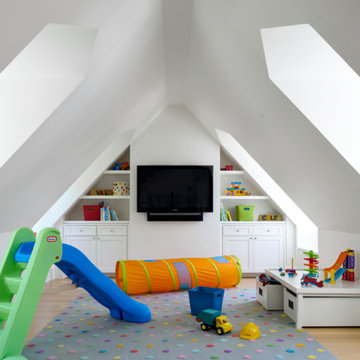
Neutrales Klassisches Kinderzimmer mit Spielecke, weißer Wandfarbe und hellem Holzboden in Dallas
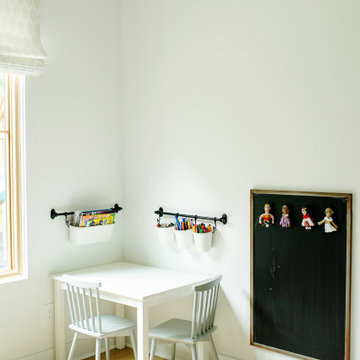
Modernes Kinderzimmer mit Spielecke, weißer Wandfarbe und hellem Holzboden in Cincinnati
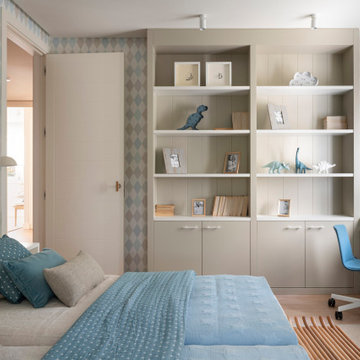
Mittelgroßes, Neutrales Klassisches Kinderzimmer mit Arbeitsecke, blauer Wandfarbe, hellem Holzboden und Tapetenwänden in Bilbao
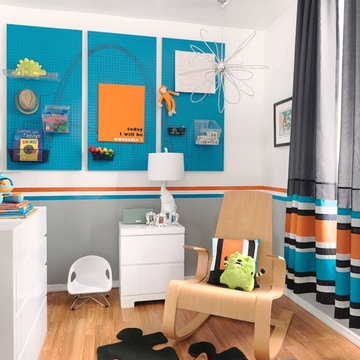
The young couple created a bedroom for their toddler reflective of their shared vision. The rocking chair is hand crafted by the Architect while studying in Copenhagen. The light fixture is from Ikea
Alise O'Brien Photography
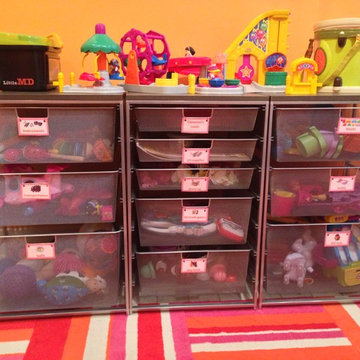
12 different types of toys are categorized and placed in an Elfa drawer unit from The Container Store. Picture labels are added so the toy's owner knows where to find what she want, and where to put them back.
Photo: Less is More Organizers

La chambre de la petite fille dans un style romantique avec un joli papier peint fleuri rose et des rangements sur mesure dissimulés ou avec des portes en cannage.
Kinderzimmer mit hellem Holzboden für Kleinkinder Ideen und Design
1
