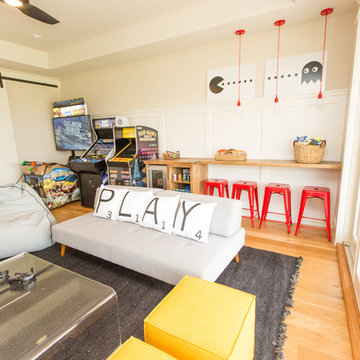Kinderzimmer mit hellem Holzboden Ideen und Design
Suche verfeinern:
Budget
Sortieren nach:Heute beliebt
1 – 20 von 169 Fotos
1 von 3
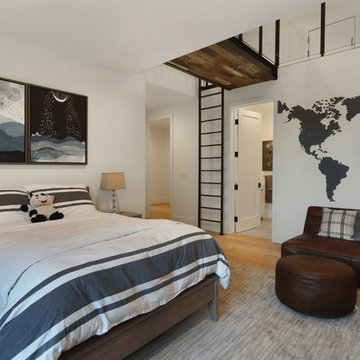
Neutrales Modernes Kinderzimmer mit Schlafplatz, weißer Wandfarbe, hellem Holzboden und beigem Boden in Orange County
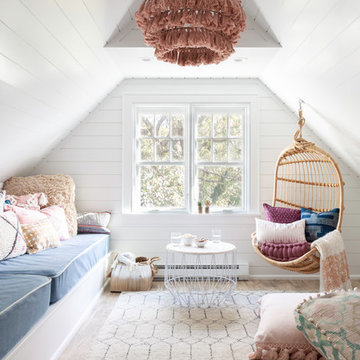
Toni Deis Photography
Klassisches Kinderzimmer mit weißer Wandfarbe, hellem Holzboden, braunem Boden und Holzdielenwänden in New York
Klassisches Kinderzimmer mit weißer Wandfarbe, hellem Holzboden, braunem Boden und Holzdielenwänden in New York
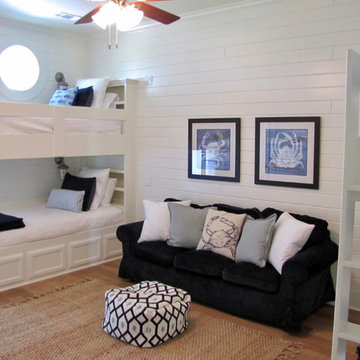
Großes, Neutrales Maritimes Kinderzimmer mit Schlafplatz, weißer Wandfarbe, hellem Holzboden und beigem Boden in Houston
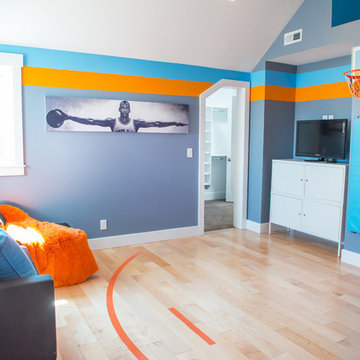
A lounge area for the kids (and kids at heart) who love basketball. This room was originally built in the River Park house plan by Walker Home Design.
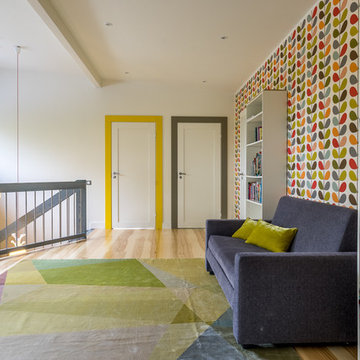
Дизайнер Кристина Шкварина и Юлия Русских. Первый этаж дома отведен под общественные зоны и "взрослые спальни", второй же этаж полностью отдан детям, в семье их четверо. Геометрическая раскладка пола плитки TopCer, продолжается как в кухне, так и в холлу, прихожей. Раскладка и цветовая гамма по эскизам дизайнеров. Контрастно решены наличники межкомнатных дверей. Намёк на детское назначение начинается с веселого светильника в виде космонавта на орбите, который парит в проёме лестницы, разведывая обстановку со своими друзьями. Дизайнер светильники Constantin Worthmann. Подвесная модель (светильник также выпускается в напольной версии) стала обладателем награды за лучший дизайн Red Dot Design Award в 2009 году. Светильники подвешены на проводе в хлопковой красно-белой оплетке. Лестница с разворотной площадкой выполнена из дуба под сине-серым маслом. Ступени Г-образные без нависания. Облегченная конструкция, без косоура,на опорных столбах, так же балясины облегчены и невесомы из стальной трубки. Произведена лестница в Германии. Холл второго этажа отведен под игровую зону, библиотеку. Цвет работает очень активно в "детской" зоне. Прием контраста. На белой стене ярко выделены проемы дверей цветными наличниками. они появились не случайно. Желтый наличник знакомит нас с акцентным цветом этой детской комнаты. Каждая детская имеет свою цветовую гамму, основанную на использованых в декоре пенно от Mr.Perswall.
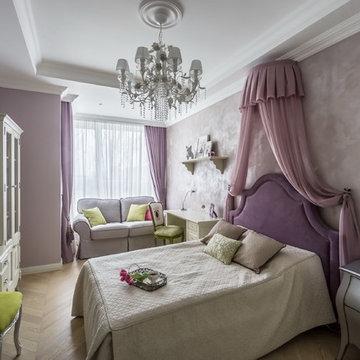
архитектор-дизайнер Сергей Щеповалин
дизайнер-декоратор Нина Абасеева
фотограф Виктор Чернышов
Стена с балдахином украшена декоративной штукатуркой с парящими голубями.В зависимости от угла зрения голуби то исчезают то появляются, создается невольный 3d эффект))
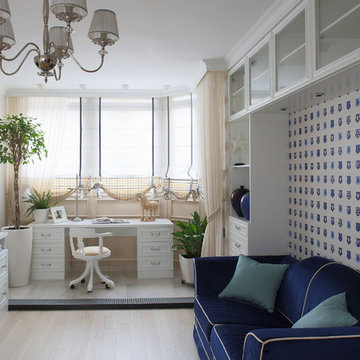
Чернов Василий, Нарбут Мария
Mittelgroßes Klassisches Jungszimmer mit Arbeitsecke, weißer Wandfarbe, beigem Boden und hellem Holzboden in Sonstige
Mittelgroßes Klassisches Jungszimmer mit Arbeitsecke, weißer Wandfarbe, beigem Boden und hellem Holzboden in Sonstige
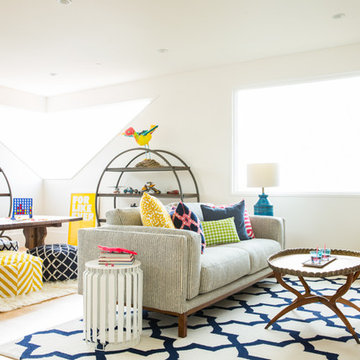
The couple was inspired by "The Makery" at their daughters school, and wanted a space where kids could create, but also lounge and play Xbox. I embraced color and pattern and texture - from the kilim poufs to the shag rug to the playfully striped sofa. Fun design fact: This Decorist Makeover couple was inspired by "The Makery" at their daughter's school. They wanted a space where kids could create, but also lounge and play Xbox. Decorist Designer Chrissy embraced color and pattern and texture - from the kilim poufs to the shag rug to the playfully striped sofa. Fun design fact: The client had the legs on the Balinese wood table cut down to make it more kid accessible. Shop the room here: http://www.decorist.com/showhouse/room/12/playroom/
Photo by Aubrie Pick
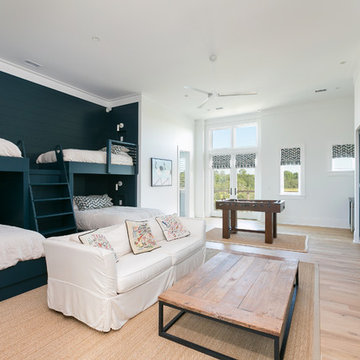
Patrick Brickman
Klassisches Kinderzimmer mit Schlafplatz, weißer Wandfarbe, hellem Holzboden und beigem Boden in Charleston
Klassisches Kinderzimmer mit Schlafplatz, weißer Wandfarbe, hellem Holzboden und beigem Boden in Charleston
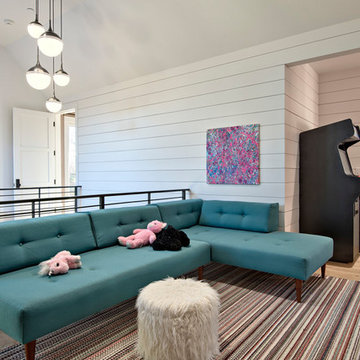
Casey Fry
Geräumiges, Neutrales Country Kinderzimmer mit Spielecke, weißer Wandfarbe und hellem Holzboden in Austin
Geräumiges, Neutrales Country Kinderzimmer mit Spielecke, weißer Wandfarbe und hellem Holzboden in Austin
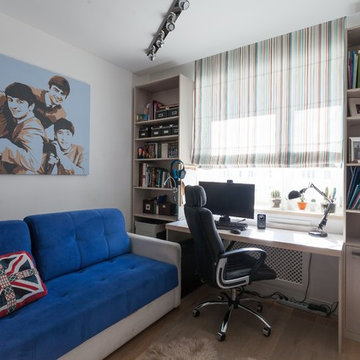
дизайнер Ольга Сивак
фото Михаил Баштаненко
Mittelgroßes Modernes Kinderzimmer mit Arbeitsecke, weißer Wandfarbe und hellem Holzboden in Moskau
Mittelgroßes Modernes Kinderzimmer mit Arbeitsecke, weißer Wandfarbe und hellem Holzboden in Moskau
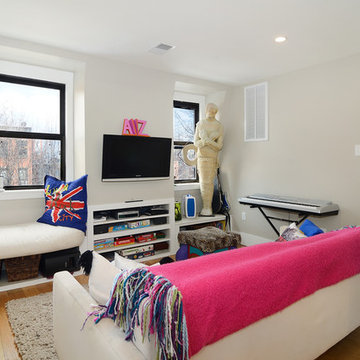
Property Marketed by Hudson Place Realty - Style meets substance in this circa 1875 townhouse. Completely renovated & restored in a contemporary, yet warm & welcoming style, 295 Pavonia Avenue is the ultimate home for the 21st century urban family. Set on a 25’ wide lot, this Hamilton Park home offers an ideal open floor plan, 5 bedrooms, 3.5 baths and a private outdoor oasis.
With 3,600 sq. ft. of living space, the owner’s triplex showcases a unique formal dining rotunda, living room with exposed brick and built in entertainment center, powder room and office nook. The upper bedroom floors feature a master suite separate sitting area, large walk-in closet with custom built-ins, a dream bath with an over-sized soaking tub, double vanity, separate shower and water closet. The top floor is its own private retreat complete with bedroom, full bath & large sitting room.
Tailor-made for the cooking enthusiast, the chef’s kitchen features a top notch appliance package with 48” Viking refrigerator, Kuppersbusch induction cooktop, built-in double wall oven and Bosch dishwasher, Dacor espresso maker, Viking wine refrigerator, Italian Zebra marble counters and walk-in pantry. A breakfast nook leads out to the large deck and yard for seamless indoor/outdoor entertaining.
Other building features include; a handsome façade with distinctive mansard roof, hardwood floors, Lutron lighting, home automation/sound system, 2 zone CAC, 3 zone radiant heat & tremendous storage, A garden level office and large one bedroom apartment with private entrances, round out this spectacular home.
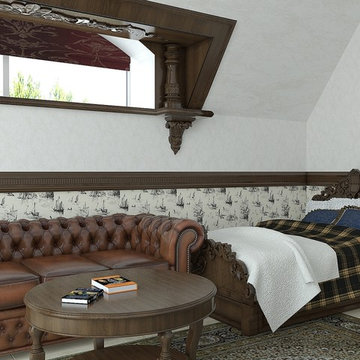
Children's Room "Aristocrat". English style. Interior and furniture for children's room. Room for boys.
Klassisches Jungszimmer mit Schlafplatz und hellem Holzboden in Sacramento
Klassisches Jungszimmer mit Schlafplatz und hellem Holzboden in Sacramento
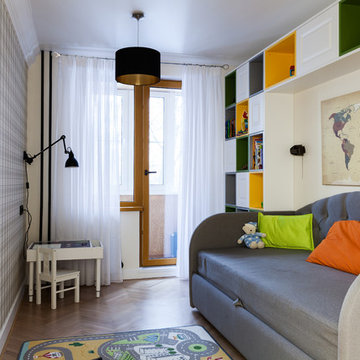
Kleines, Neutrales Modernes Kinderzimmer mit Spielecke, gelber Wandfarbe, hellem Holzboden und beigem Boden in Moskau
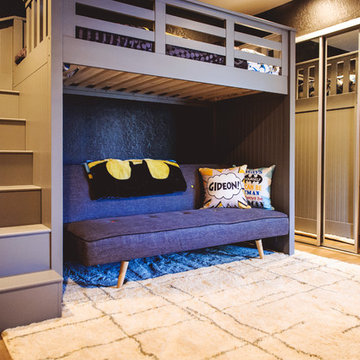
Mittelgroßes Stilmix Jungszimmer mit Schlafplatz, schwarzer Wandfarbe und hellem Holzboden in San Diego
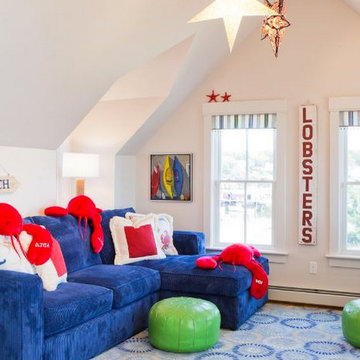
Mittelgroßes, Neutrales Maritimes Kinderzimmer mit Spielecke, beiger Wandfarbe und hellem Holzboden in Boston
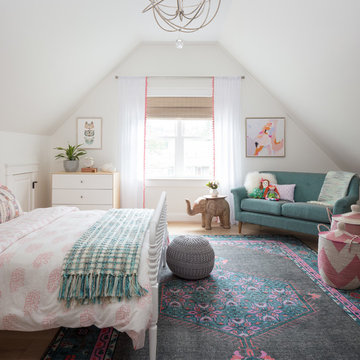
Kyle J Caldwell
Großes Stilmix Kinderzimmer mit Schlafplatz, weißer Wandfarbe, hellem Holzboden und beigem Boden in Boston
Großes Stilmix Kinderzimmer mit Schlafplatz, weißer Wandfarbe, hellem Holzboden und beigem Boden in Boston
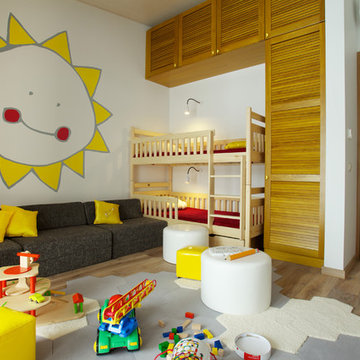
Architect Dalius Regelskis
Decorator Greta Motiejuniene
DGD / Dalius & Greta Design
Vilnius, Lithuania
Neutrales Modernes Kinderzimmer mit Schlafplatz, weißer Wandfarbe und hellem Holzboden
Neutrales Modernes Kinderzimmer mit Schlafplatz, weißer Wandfarbe und hellem Holzboden
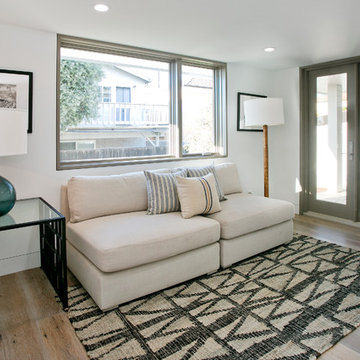
Second kids den. Wall mounted TV. Perfect spot for online gaming. French doors that provide outside access to rooftop jacuzzi. Thoughtfully designed by Steve Lazar design+build by South Swell. designbuildbysouthswell.com Photography by Joel Silva.
Kinderzimmer mit hellem Holzboden Ideen und Design
1
