Kinderzimmer mit hellem Holzboden und gebeiztem Holzboden Ideen und Design
Suche verfeinern:
Budget
Sortieren nach:Heute beliebt
41 – 60 von 11.022 Fotos
1 von 3
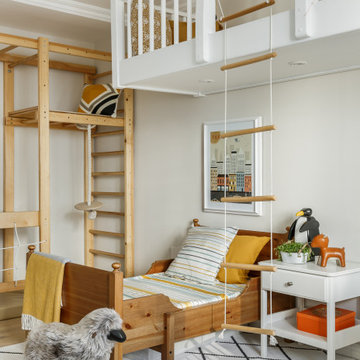
Skandinavisches Kinderzimmer mit Schlafplatz, weißer Wandfarbe, hellem Holzboden und beigem Boden in Sankt Petersburg
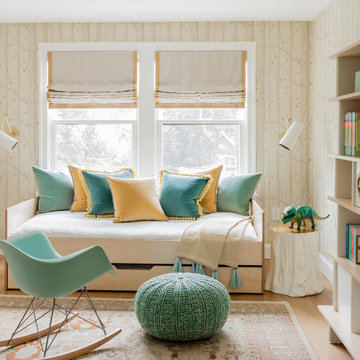
Mittelgroßes Klassisches Jungszimmer mit Schlafplatz, beiger Wandfarbe, hellem Holzboden, beigem Boden und Tapetenwänden in Boston
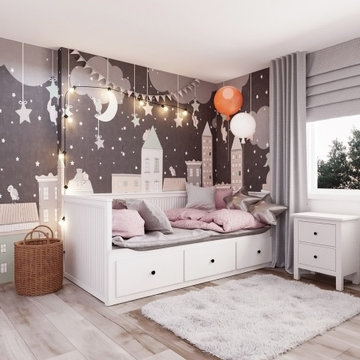
Klassisches Mädchenzimmer mit Schlafplatz, bunten Wänden, hellem Holzboden und beigem Boden in San Francisco
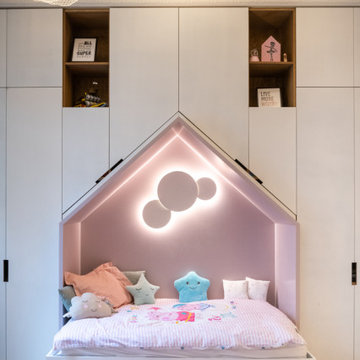
This project is the result of research and work lasting several months. This magnificent Haussmannian apartment will inspire you if you are looking for refined and original inspiration.
Here the lights are decorative objects in their own right. Sometimes they take the form of a cloud in the children's room, delicate bubbles in the parents' or floating halos in the living rooms.
The majestic kitchen completely hugs the long wall. It is a unique creation by eggersmann by Paul & Benjamin. A very important piece for the family, it has been designed both to allow them to meet and to welcome official invitations.
The master bathroom is a work of art. There is a minimalist Italian stone shower. Wood gives the room a chic side without being too conspicuous. It is the same wood used for the construction of boats: solid, noble and above all waterproof.
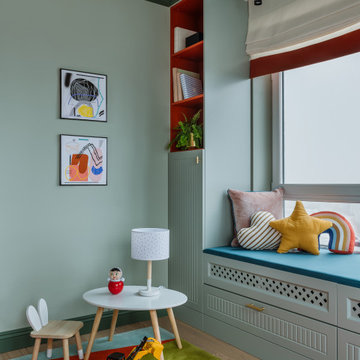
Neutrales Modernes Kinderzimmer mit Spielecke, hellem Holzboden und beigem Boden in Moskau
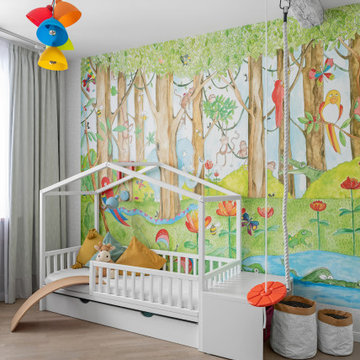
Комната для двух малышей 2 и 4 года.
Großes, Neutrales Modernes Kinderzimmer mit Schlafplatz, bunten Wänden, hellem Holzboden und beigem Boden in Moskau
Großes, Neutrales Modernes Kinderzimmer mit Schlafplatz, bunten Wänden, hellem Holzboden und beigem Boden in Moskau

Neutrales Modernes Kinderzimmer mit Schlafplatz, weißer Wandfarbe, hellem Holzboden und beigem Boden in Mumbai
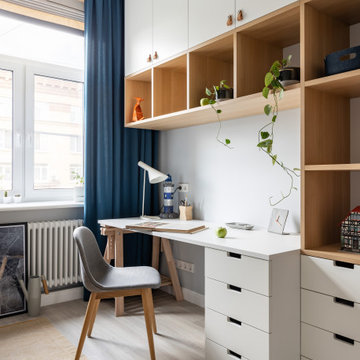
Neutrales Skandinavisches Jugendzimmer mit weißer Wandfarbe, grauem Boden, hellem Holzboden und Arbeitsecke in Sankt Petersburg
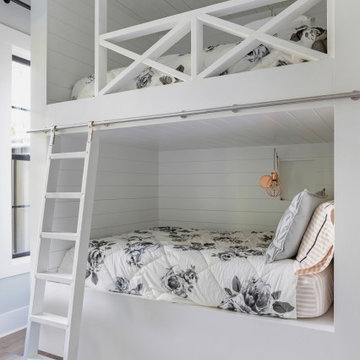
Maritimes Mädchenzimmer mit Schlafplatz, weißer Wandfarbe und hellem Holzboden in Raleigh

Mittelgroßes Modernes Kinderzimmer mit Schlafplatz, weißer Wandfarbe, hellem Holzboden und beigem Boden in Orange County
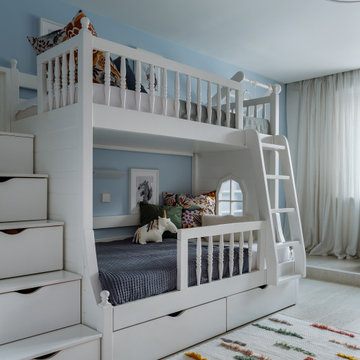
Großes, Neutrales Modernes Kinderzimmer mit Schlafplatz, blauer Wandfarbe, hellem Holzboden und beigem Boden in Moskau
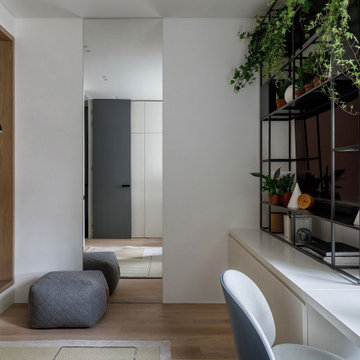
Mittelgroßes, Neutrales Modernes Jugendzimmer mit Arbeitsecke, weißer Wandfarbe, hellem Holzboden und beigem Boden in Moskau
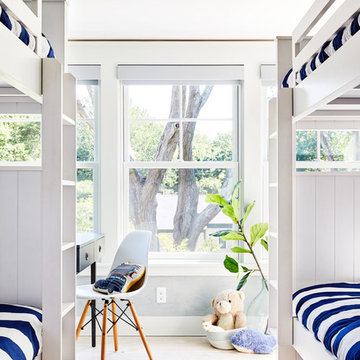
Neutrales Maritimes Kinderzimmer mit Schlafplatz und hellem Holzboden in Providence
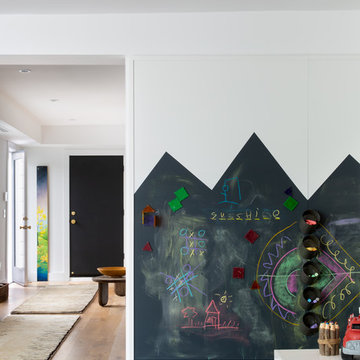
Intentional. Elevated. Artisanal.
With three children under the age of 5, our clients were starting to feel the confines of their Pacific Heights home when the expansive 1902 Italianate across the street went on the market. After learning the home had been recently remodeled, they jumped at the chance to purchase a move-in ready property. We worked with them to infuse the already refined, elegant living areas with subtle edginess and handcrafted details, and also helped them reimagine unused space to delight their little ones.
Elevated furnishings on the main floor complement the home’s existing high ceilings, modern brass bannisters and extensive walnut cabinetry. In the living room, sumptuous emerald upholstery on a velvet side chair balances the deep wood tones of the existing baby grand. Minimally and intentionally accessorized, the room feels formal but still retains a sharp edge—on the walls moody portraiture gets irreverent with a bold paint stroke, and on the the etagere, jagged crystals and metallic sculpture feel rugged and unapologetic. Throughout the main floor handcrafted, textured notes are everywhere—a nubby jute rug underlies inviting sofas in the family room and a half-moon mirror in the living room mixes geometric lines with flax-colored fringe.
On the home’s lower level, we repurposed an unused wine cellar into a well-stocked craft room, with a custom chalkboard, art-display area and thoughtful storage. In the adjoining space, we installed a custom climbing wall and filled the balance of the room with low sofas, plush area rugs, poufs and storage baskets, creating the perfect space for active play or a quiet reading session. The bold colors and playful attitudes apparent in these spaces are echoed upstairs in each of the children’s imaginative bedrooms.
Architect + Developer: McMahon Architects + Studio, Photographer: Suzanna Scott Photography
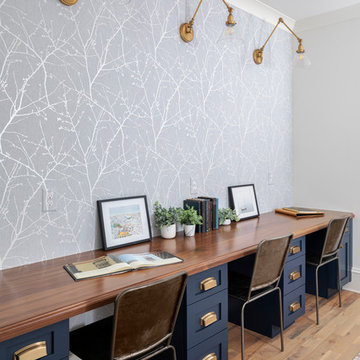
Mittelgroßes, Neutrales Klassisches Jugendzimmer mit Arbeitsecke, bunten Wänden und hellem Holzboden in Charlotte
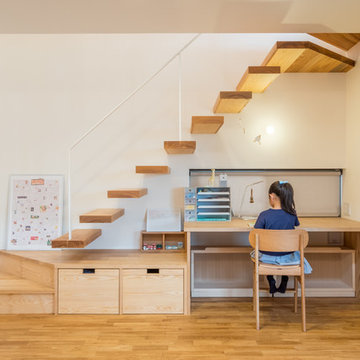
Nordisches Mädchenzimmer mit Arbeitsecke, weißer Wandfarbe und hellem Holzboden in Sonstige
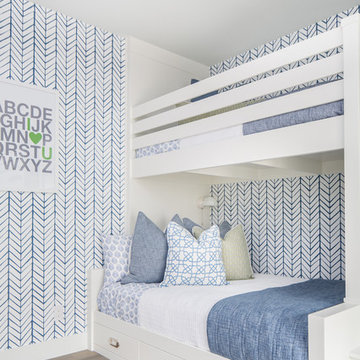
Ryan Garvin
Neutrales Mediterranes Kinderzimmer mit Schlafplatz, hellem Holzboden, bunten Wänden und beigem Boden in San Diego
Neutrales Mediterranes Kinderzimmer mit Schlafplatz, hellem Holzboden, bunten Wänden und beigem Boden in San Diego

The architecture of this mid-century ranch in Portland’s West Hills oozes modernism’s core values. We wanted to focus on areas of the home that didn’t maximize the architectural beauty. The Client—a family of three, with Lucy the Great Dane, wanted to improve what was existing and update the kitchen and Jack and Jill Bathrooms, add some cool storage solutions and generally revamp the house.
We totally reimagined the entry to provide a “wow” moment for all to enjoy whilst entering the property. A giant pivot door was used to replace the dated solid wood door and side light.
We designed and built new open cabinetry in the kitchen allowing for more light in what was a dark spot. The kitchen got a makeover by reconfiguring the key elements and new concrete flooring, new stove, hood, bar, counter top, and a new lighting plan.
Our work on the Humphrey House was featured in Dwell Magazine.
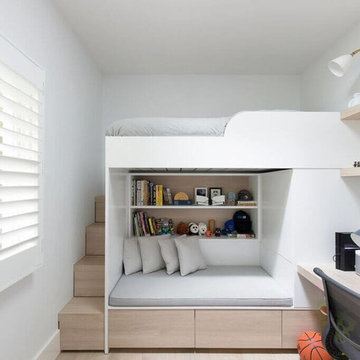
Neutrales Modernes Kinderzimmer mit Schlafplatz, weißer Wandfarbe, hellem Holzboden und beigem Boden in Sydney
Kinderzimmer mit hellem Holzboden und gebeiztem Holzboden Ideen und Design
3
