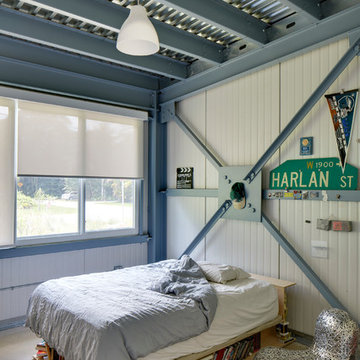Kinderzimmer mit Korkboden und Betonboden Ideen und Design
Suche verfeinern:
Budget
Sortieren nach:Heute beliebt
81 – 100 von 895 Fotos
1 von 3
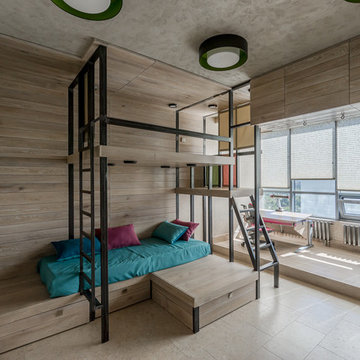
Виктор Чернышев
Mittelgroßes, Neutrales Modernes Kinderzimmer mit beiger Wandfarbe, Korkboden, beigem Boden und Schlafplatz in Moskau
Mittelgroßes, Neutrales Modernes Kinderzimmer mit beiger Wandfarbe, Korkboden, beigem Boden und Schlafplatz in Moskau
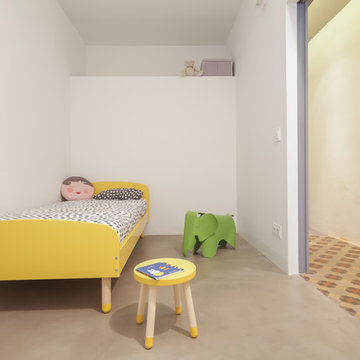
Nieve | Productora Audiovisual
Mittelgroßes, Neutrales Modernes Kinderzimmer mit Schlafplatz, weißer Wandfarbe und Betonboden in Barcelona
Mittelgroßes, Neutrales Modernes Kinderzimmer mit Schlafplatz, weißer Wandfarbe und Betonboden in Barcelona
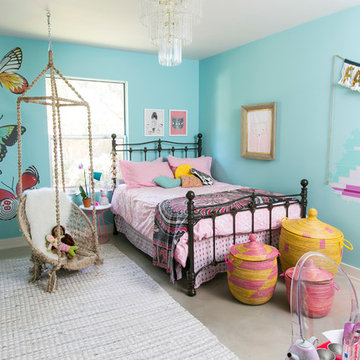
Chandler Prude
Modernes Kinderzimmer mit blauer Wandfarbe, Betonboden und grauem Boden in Austin
Modernes Kinderzimmer mit blauer Wandfarbe, Betonboden und grauem Boden in Austin
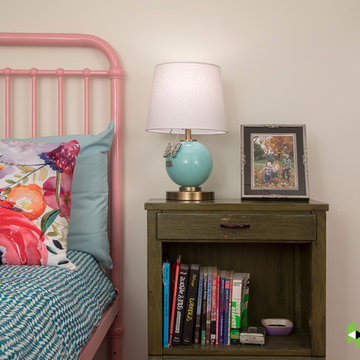
Photography: Mars Photo and Design. Beloved treasures are mixed with new furnishings in this basement bedroom created by Meadowlark Design + Build.
Kleines Klassisches Kinderzimmer mit Schlafplatz, beiger Wandfarbe, Betonboden und grauem Boden in Detroit
Kleines Klassisches Kinderzimmer mit Schlafplatz, beiger Wandfarbe, Betonboden und grauem Boden in Detroit
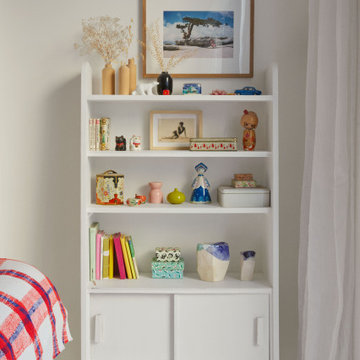
Ce cabanon typique des fonds de cour des maisons marseillaises a été transformé en lumineux studio. Il a été conçu pour servir tour à tour d’atelier de création ou de studio d’invités.
Les objets apportent la fantaisie au décor volontairement intemporel.
Photos © Lisa Martens Carillo
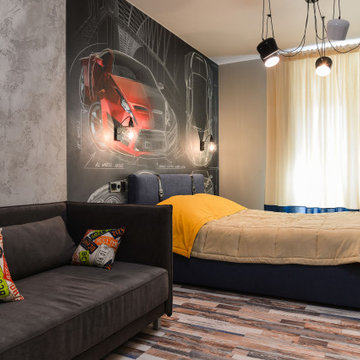
Проект дизайнера Марины Разгуляевой в г. Омск.
«Я всегда считала, что нельзя приравнивать интерьер комнаты подростка к интерьеру детской комнаты.
Очень важно найти баланс между детскими яркими мечтами и желанием казаться взрослым.
Наибольшее внимание в интерьере этой комнаты уделено четкому зонированию и разделению на функциональные зоны.
При этом отделка и декор вносят некоторую намеренную хаотичность.
Пробковое покрытие является связующим звеном, объединяя интерьер по стилю и цвету.»
В проекте использовались пробковые напольные покрытия с фотопечатью Tender.
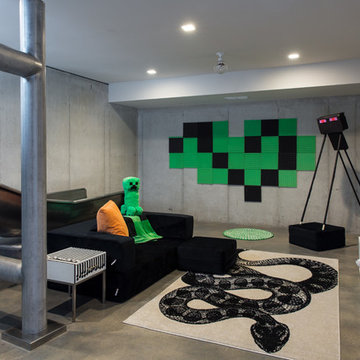
Matthew Anderson
Mittelgroßes Modernes Jungszimmer mit Spielecke, grauer Wandfarbe, Betonboden und grauem Boden in Kansas City
Mittelgroßes Modernes Jungszimmer mit Spielecke, grauer Wandfarbe, Betonboden und grauem Boden in Kansas City
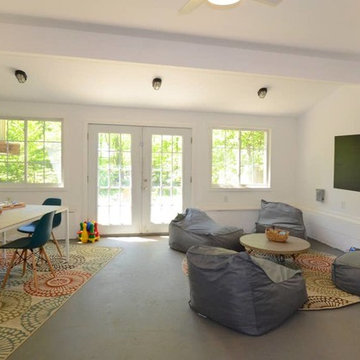
Großes Retro Jugendzimmer mit Spielecke, weißer Wandfarbe, Betonboden und grauem Boden in New York

Playroom & craft room: We transformed a large suburban New Jersey basement into a farmhouse inspired, kids playroom and craft room. Kid-friendly custom millwork cube and bench storage was designed to store ample toys and books, using mixed wood and metal materials for texture. The vibrant, gender-neutral color palette stands out on the neutral walls and floor and sophisticated black accents in the art, mid-century wall sconces, and hardware. The addition of a teepee to the play area was the perfect, fun finishing touch!
This kids space is adjacent to an open-concept family-friendly media room, which mirrors the same color palette and materials with a more grown-up look. See the full project to view media room.
Photo Credits: Erin Coren, Curated Nest Interiors
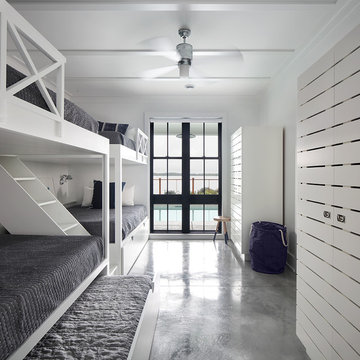
Neutrales Landhausstil Kinderzimmer mit Schlafplatz, weißer Wandfarbe, Betonboden und grauem Boden in Milwaukee
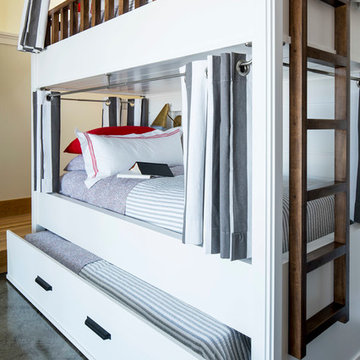
Custom white grommet bunk beds model white gray bedding, a trundle feature and striped curtains. A wooden ladder offers a natural finish to the bedroom decor around shiplap bunk bed trim. Light gray walls in Benjamin Moore Classic Gray compliment the surrounding color theme while red pillows offer a pop of contrast contributing to a nautical vibe. Polished concrete floors add an industrial feature to this open bedroom space.
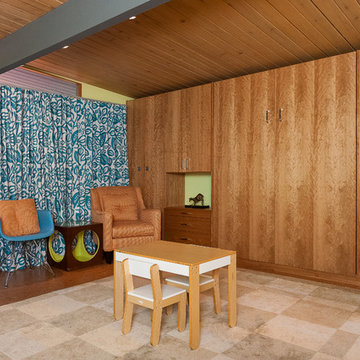
Portland closet
murphy bed, cork floor, Milgard aluminum, wood ceiling,
Mittelgroßes, Neutrales Retro Kinderzimmer mit grüner Wandfarbe, Korkboden, Schlafplatz und Holzdecke in Portland
Mittelgroßes, Neutrales Retro Kinderzimmer mit grüner Wandfarbe, Korkboden, Schlafplatz und Holzdecke in Portland
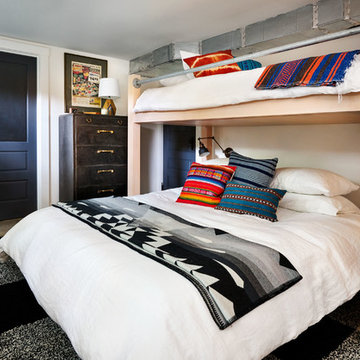
Photography by Blackstone Studios
Design by Chelly Wentworth
Decorating by Lord Design
Restoration by Arciform
This tight little space provides sleeping for at least 3 people. The large egress window provides tons of light!
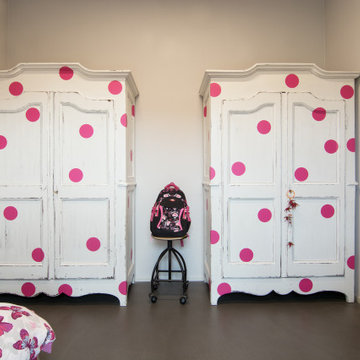
Gli armadi gemelli grigio chiaro decapato sono stati ringiovaniti grazie a degli spiritosi pois rosa fucsia
Kleines Industrial Mädchenzimmer mit Schlafplatz, grauer Wandfarbe, Betonboden und grauem Boden in Florenz
Kleines Industrial Mädchenzimmer mit Schlafplatz, grauer Wandfarbe, Betonboden und grauem Boden in Florenz
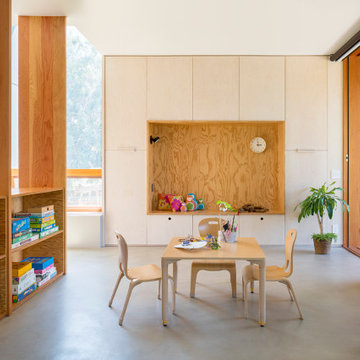
Modernes Kinderzimmer mit Spielecke, weißer Wandfarbe, Betonboden und grauem Boden in Los Angeles
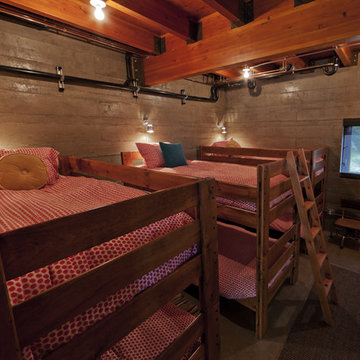
Photo: Shaun Cammack
The goal of the project was to create a modern log cabin on Coeur D’Alene Lake in North Idaho. Uptic Studios considered the combined occupancy of two families, providing separate spaces for privacy and common rooms that bring everyone together comfortably under one roof. The resulting 3,000-square-foot space nestles into the site overlooking the lake. A delicate balance of natural materials and custom amenities fill the interior spaces with stunning views of the lake from almost every angle.
The whole project was featured in Jan/Feb issue of Design Bureau Magazine.
See the story here:
http://www.wearedesignbureau.com/projects/cliff-family-robinson/
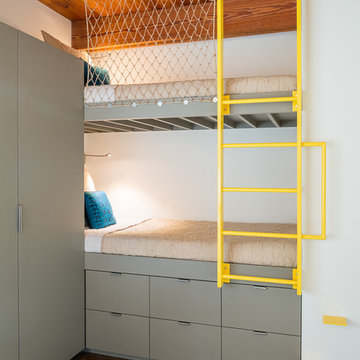
Mark Menjivar
Neutrales Modernes Kinderzimmer mit Schlafplatz, weißer Wandfarbe, Betonboden und braunem Boden in Austin
Neutrales Modernes Kinderzimmer mit Schlafplatz, weißer Wandfarbe, Betonboden und braunem Boden in Austin
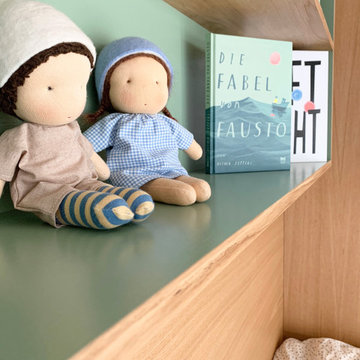
Kleines Modernes Mädchenzimmer mit Spielecke, weißer Wandfarbe, Betonboden, grauem Boden und Holzwänden in Berlin

Winner of the 2018 Tour of Homes Best Remodel, this whole house re-design of a 1963 Bennet & Johnson mid-century raised ranch home is a beautiful example of the magic we can weave through the application of more sustainable modern design principles to existing spaces.
We worked closely with our client on extensive updates to create a modernized MCM gem.
Extensive alterations include:
- a completely redesigned floor plan to promote a more intuitive flow throughout
- vaulted the ceilings over the great room to create an amazing entrance and feeling of inspired openness
- redesigned entry and driveway to be more inviting and welcoming as well as to experientially set the mid-century modern stage
- the removal of a visually disruptive load bearing central wall and chimney system that formerly partitioned the homes’ entry, dining, kitchen and living rooms from each other
- added clerestory windows above the new kitchen to accentuate the new vaulted ceiling line and create a greater visual continuation of indoor to outdoor space
- drastically increased the access to natural light by increasing window sizes and opening up the floor plan
- placed natural wood elements throughout to provide a calming palette and cohesive Pacific Northwest feel
- incorporated Universal Design principles to make the home Aging In Place ready with wide hallways and accessible spaces, including single-floor living if needed
- moved and completely redesigned the stairway to work for the home’s occupants and be a part of the cohesive design aesthetic
- mixed custom tile layouts with more traditional tiling to create fun and playful visual experiences
- custom designed and sourced MCM specific elements such as the entry screen, cabinetry and lighting
- development of the downstairs for potential future use by an assisted living caretaker
- energy efficiency upgrades seamlessly woven in with much improved insulation, ductless mini splits and solar gain
Kinderzimmer mit Korkboden und Betonboden Ideen und Design
5
