Kinderzimmer mit lila Boden und weißem Boden Ideen und Design
Suche verfeinern:
Budget
Sortieren nach:Heute beliebt
101 – 120 von 1.204 Fotos
1 von 3
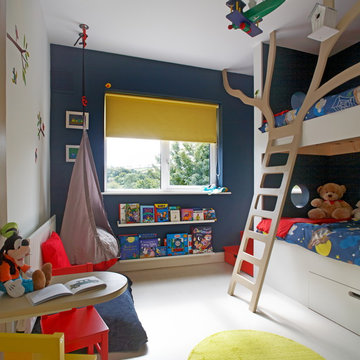
Neutrales Modernes Kinderzimmer mit Schlafplatz, weißem Boden und bunten Wänden in Dublin
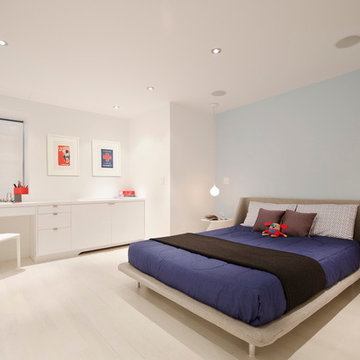
The owners of this small duplex located in Greenwich Village wanted to live in an apartment with minimal obstacles and furniture. Working with a small budget, StudioLAB aimed for a fluid open-plan layout in an existing space that had been covered in darker wood floors with various walls sub-diving rooms and a steep narrow staircase. The use of white and light blue throughout the apartment helps keep the space bright and creates a calming atmosphere, perfect for raising their newly born child. An open kitchen with integrated appliances and ample storage sits over the location of an existing bathroom. When privacy is necessary the living room can be closed off from the rest of the upper floor through a set of custom pivot-sliding doors to create a separate space used for a guest room or for some quiet reading. The kitchen, dining room, living room and a full bathroom can be found on the upper floor. Connecting the upper and lower floors is an open staircase with glass rails and stainless steel hand rails. An intimate area with a bed, changing room, walk-in closet, desk and bathroom is located on the lower floor. A light blue accent wall behind the bed adds a touch of calming warmth that contrasts with the white walls and floor.
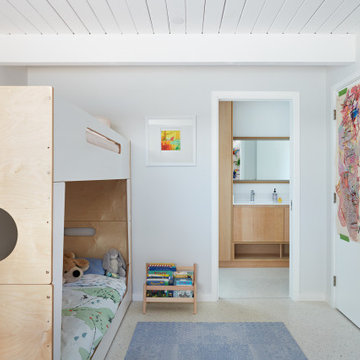
Kids Bedroom
Mid-Century Kinderzimmer mit Schlafplatz, weißer Wandfarbe, weißem Boden und Holzdielendecke in San Francisco
Mid-Century Kinderzimmer mit Schlafplatz, weißer Wandfarbe, weißem Boden und Holzdielendecke in San Francisco
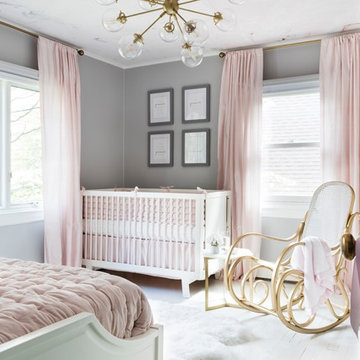
A calm and serene baby girl nursery in Benjamin Moore Silver chain. the windows are covers in RH blackout blush color window panels. and the ceiling with a marble mural on and a sputnik chandelier. All the furniture besides the rocking chair is white. Photography by Hulya Kolabas.
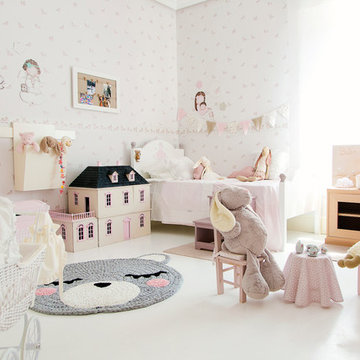
Dormitorio rosa, una habitación infantil de ensueño
Großes Shabby-Look Mädchenzimmer mit Schlafplatz, bunten Wänden und weißem Boden in Madrid
Großes Shabby-Look Mädchenzimmer mit Schlafplatz, bunten Wänden und weißem Boden in Madrid
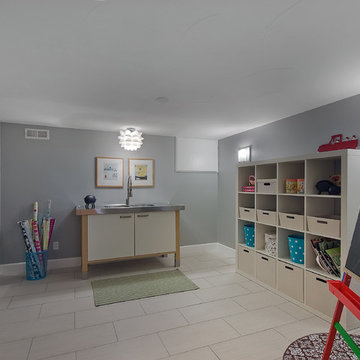
Basement Mud Room/Craft Room
Photo Credit: Teri Fotheringham
303-333-0117
www.denverphoto.com
Klassisches Kinderzimmer mit Spielecke und weißem Boden in Denver
Klassisches Kinderzimmer mit Spielecke und weißem Boden in Denver
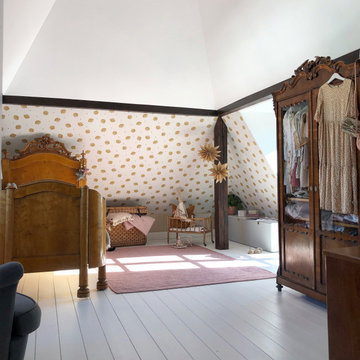
Großes Klassisches Mädchenzimmer mit Schlafplatz, weißer Wandfarbe, hellem Holzboden, weißem Boden und Tapetenwänden in München
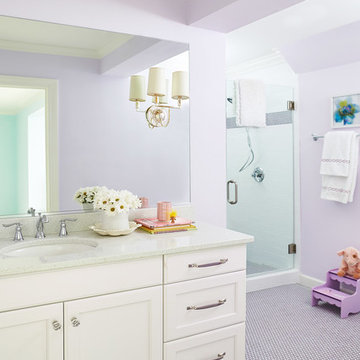
Kids Bath Remodel, Greensboro NC, Photography by Stacey Van Berkel
Mittelgroßes Klassisches Mädchenzimmer mit Schlafplatz, lila Wandfarbe, Keramikboden und lila Boden in Sonstige
Mittelgroßes Klassisches Mädchenzimmer mit Schlafplatz, lila Wandfarbe, Keramikboden und lila Boden in Sonstige
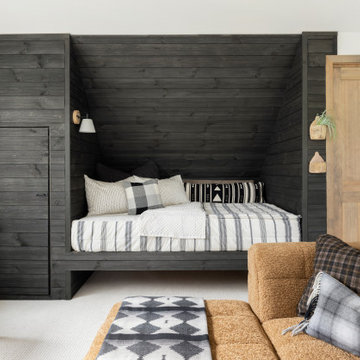
Built-in bunk room, kids loft space.
Kleines, Neutrales Skandinavisches Kinderzimmer mit Schlafplatz, weißer Wandfarbe, Teppichboden, weißem Boden, gewölbter Decke und Holzdielenwänden in Sonstige
Kleines, Neutrales Skandinavisches Kinderzimmer mit Schlafplatz, weißer Wandfarbe, Teppichboden, weißem Boden, gewölbter Decke und Holzdielenwänden in Sonstige
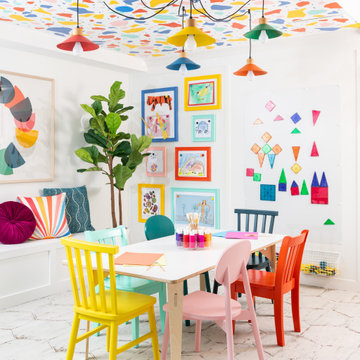
Großes Modernes Kinderzimmer mit weißer Wandfarbe, weißem Boden und Tapetendecke in Washington, D.C.
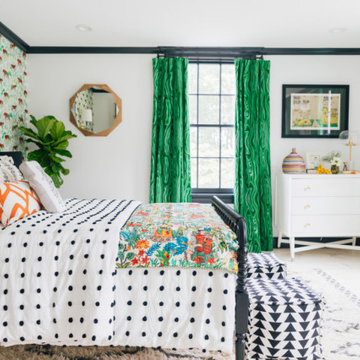
Photographs by Julia Dags | Copyright © 2019 Happily Eva After, Inc. All Rights Reserved.
Jungszimmer mit Schlafplatz, weißer Wandfarbe, braunem Holzboden und weißem Boden in New York
Jungszimmer mit Schlafplatz, weißer Wandfarbe, braunem Holzboden und weißem Boden in New York

A colorful, fun kid's bedroom. A gorgeous fabric surface mounted light sets the tone. Custom built blue laminate work surface, bookshelves and a window seat. Blue accented window treatments. A colorful area rug with a rainbow of accents. Simple clean design. A column with a glass magnetic board is the final touch.

A little girls room with a pale pink ceiling and pale gray wainscoat
This fast pace second level addition in Lakeview has received a lot of attention in this quite neighborhood by neighbors and house visitors. Ana Borden designed the second level addition on this previous one story residence and drew from her experience completing complicated multi-million dollar institutional projects. The overall project, including designing the second level addition included tieing into the existing conditions in order to preserve the remaining exterior lot for a new pool. The Architect constructed a three dimensional model in Revit to convey to the Clients the design intent while adhering to all required building codes. The challenge also included providing roof slopes within the allowable existing chimney distances, stair clearances, desired room sizes and working with the structural engineer to design connections and structural member sizes to fit the constraints listed above. Also, extensive coordination was required for the second addition, including supports designed by the structural engineer in conjunction with the existing pre and post tensioned slab. The Architect’s intent was also to create a seamless addition that appears to have been part of the existing residence while not impacting the remaining lot. Overall, the final construction fulfilled the Client’s goals of adding a bedroom and bathroom as well as additional storage space within their time frame and, of course, budget.
Smart Media
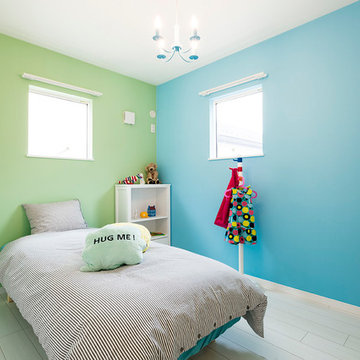
撮影者: サイモンボニー(中村宰門)
Modernes Kinderzimmer mit bunten Wänden, gebeiztem Holzboden und weißem Boden in Tokio
Modernes Kinderzimmer mit bunten Wänden, gebeiztem Holzboden und weißem Boden in Tokio
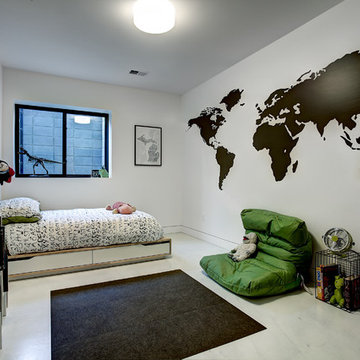
Photos by Kaity
Mittelgroßes, Neutrales Modernes Kinderzimmer mit bunten Wänden, Betonboden, Schlafplatz und weißem Boden in Grand Rapids
Mittelgroßes, Neutrales Modernes Kinderzimmer mit bunten Wänden, Betonboden, Schlafplatz und weißem Boden in Grand Rapids
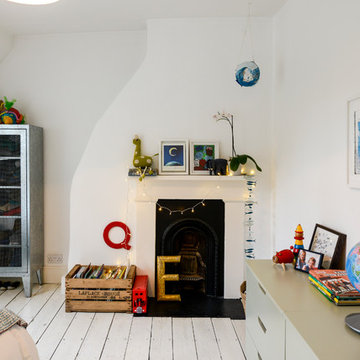
Photo by Noah Darnell © 2013 Houzz
Eklektisches Kinderzimmer mit Schlafplatz, gebeiztem Holzboden und weißem Boden in London
Eklektisches Kinderzimmer mit Schlafplatz, gebeiztem Holzboden und weißem Boden in London
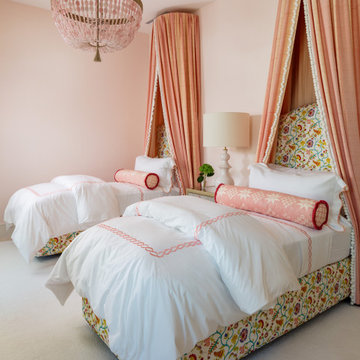
Mädchenzimmer mit Schlafplatz, rosa Wandfarbe, Teppichboden und weißem Boden in Miami

A playground by the beach. This light-hearted family of four takes a cool, easy-going approach to their Hamptons home.
Großes, Neutrales Maritimes Kinderzimmer mit Schlafplatz, weißer Wandfarbe, Teppichboden und weißem Boden in New York
Großes, Neutrales Maritimes Kinderzimmer mit Schlafplatz, weißer Wandfarbe, Teppichboden und weißem Boden in New York
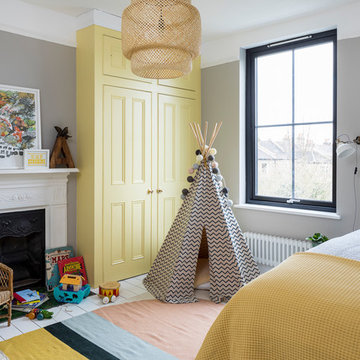
Chris Snook
Skandinavisches Kinderzimmer mit Schlafplatz, grauer Wandfarbe, gebeiztem Holzboden und weißem Boden in London
Skandinavisches Kinderzimmer mit Schlafplatz, grauer Wandfarbe, gebeiztem Holzboden und weißem Boden in London
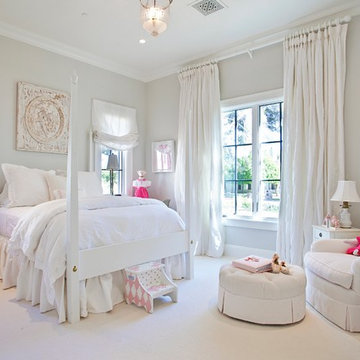
Amy E. Photography
Mittelgroßes Klassisches Mädchenzimmer mit grauer Wandfarbe, Teppichboden, Schlafplatz und weißem Boden in Phoenix
Mittelgroßes Klassisches Mädchenzimmer mit grauer Wandfarbe, Teppichboden, Schlafplatz und weißem Boden in Phoenix
Kinderzimmer mit lila Boden und weißem Boden Ideen und Design
6