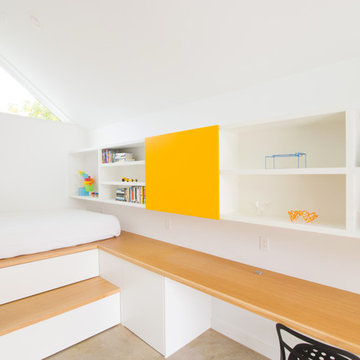Kinderzimmer mit Linoleum und Betonboden Ideen und Design
Suche verfeinern:
Budget
Sortieren nach:Heute beliebt
161 – 180 von 651 Fotos
1 von 3
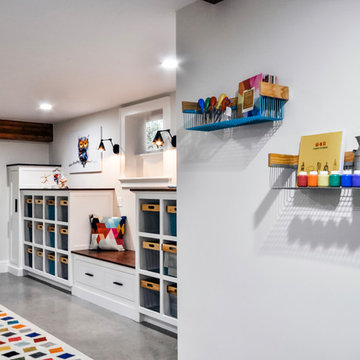
Playroom & craft room: We transformed a large suburban New Jersey basement into a farmhouse inspired, kids playroom and craft room. Kid-friendly custom millwork cube and bench storage was designed to store ample toys and books, using mixed wood and metal materials for texture. The vibrant, gender-neutral color palette stands out on the neutral walls and floor and sophisticated black accents in the art, mid-century wall sconces, and hardware. The addition of a teepee to the play area was the perfect, fun finishing touch!
This kids space is adjacent to an open-concept family-friendly media room, which mirrors the same color palette and materials with a more grown-up look. See the full project to view media room.
Photo Credits: Erin Coren, Curated Nest Interiors
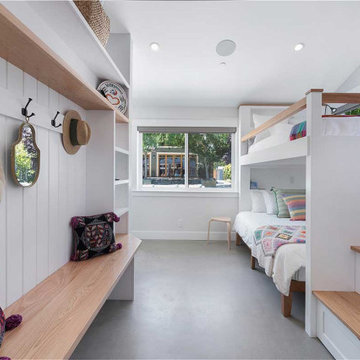
This multi-purpose bunk room includes four bunk beds and plenty of open shelving for storage. The built-in steps include storage as well.
Großes, Neutrales Klassisches Jugendzimmer mit Schlafplatz, weißer Wandfarbe, Betonboden, grauem Boden und gewölbter Decke in San Francisco
Großes, Neutrales Klassisches Jugendzimmer mit Schlafplatz, weißer Wandfarbe, Betonboden, grauem Boden und gewölbter Decke in San Francisco
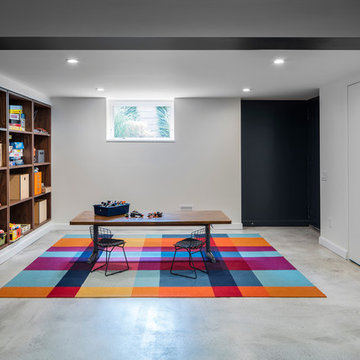
Modernes Kinderzimmer mit weißer Wandfarbe und Betonboden in Kansas City
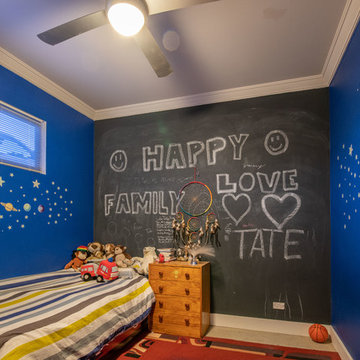
Kyle Manning
Mittelgroßes, Neutrales Modernes Kinderzimmer mit blauer Wandfarbe, Betonboden, Schlafplatz und beigem Boden in Newcastle - Maitland
Mittelgroßes, Neutrales Modernes Kinderzimmer mit blauer Wandfarbe, Betonboden, Schlafplatz und beigem Boden in Newcastle - Maitland
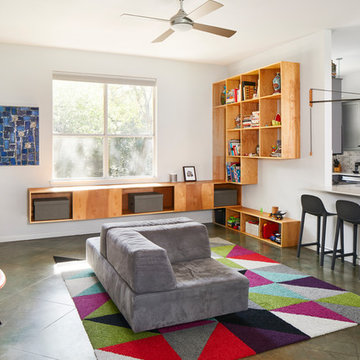
Neutrales Modernes Kinderzimmer mit Spielecke, weißer Wandfarbe, Betonboden und grauem Boden in Austin
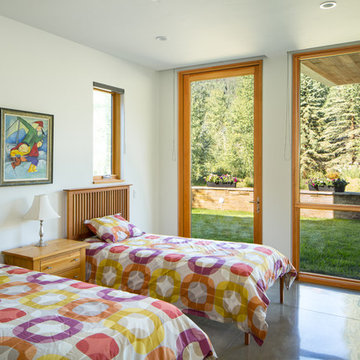
3900 sf (including garage) contemporary mountain home.
Mittelgroßes Modernes Mädchenzimmer mit Schlafplatz, beiger Wandfarbe und Betonboden in Denver
Mittelgroßes Modernes Mädchenzimmer mit Schlafplatz, beiger Wandfarbe und Betonboden in Denver
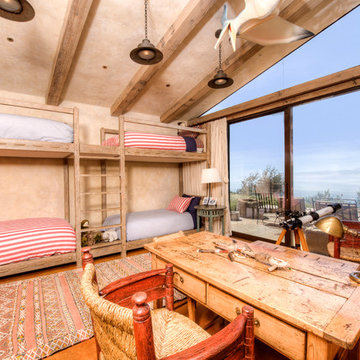
Breathtaking views of the incomparable Big Sur Coast, this classic Tuscan design of an Italian farmhouse, combined with a modern approach creates an ambiance of relaxed sophistication for this magnificent 95.73-acre, private coastal estate on California’s Coastal Ridge. Five-bedroom, 5.5-bath, 7,030 sq. ft. main house, and 864 sq. ft. caretaker house over 864 sq. ft. of garage and laundry facility. Commanding a ridge above the Pacific Ocean and Post Ranch Inn, this spectacular property has sweeping views of the California coastline and surrounding hills. “It’s as if a contemporary house were overlaid on a Tuscan farm-house ruin,” says decorator Craig Wright who created the interiors. The main residence was designed by renowned architect Mickey Muenning—the architect of Big Sur’s Post Ranch Inn, —who artfully combined the contemporary sensibility and the Tuscan vernacular, featuring vaulted ceilings, stained concrete floors, reclaimed Tuscan wood beams, antique Italian roof tiles and a stone tower. Beautifully designed for indoor/outdoor living; the grounds offer a plethora of comfortable and inviting places to lounge and enjoy the stunning views. No expense was spared in the construction of this exquisite estate.
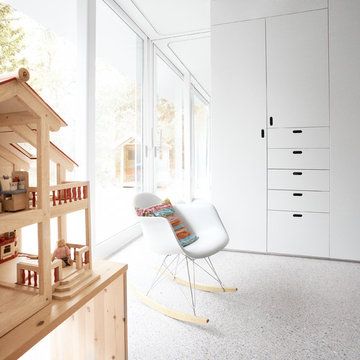
Photos are taking by http://www.ju-la.be/
Design by Architect Alexander Dierendonck
Interior Design by ARTerior Design www.arterior-design.com
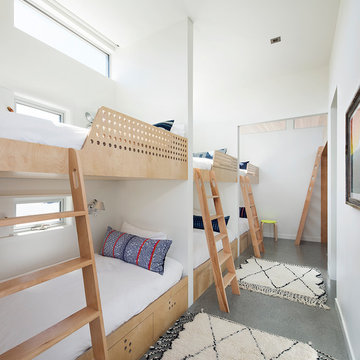
Paul Dyer
Neutrales Maritimes Kinderzimmer mit Schlafplatz, weißer Wandfarbe, Betonboden und grauem Boden in San Francisco
Neutrales Maritimes Kinderzimmer mit Schlafplatz, weißer Wandfarbe, Betonboden und grauem Boden in San Francisco
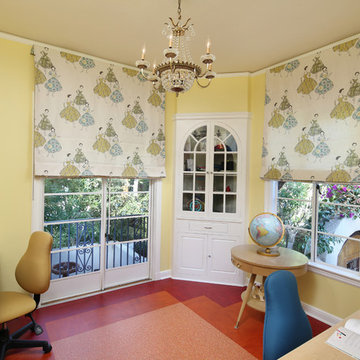
Photo by Bernard Andre
Mittelgroßes Mid-Century Mädchenzimmer mit gelber Wandfarbe, Linoleum, Arbeitsecke und orangem Boden in San Diego
Mittelgroßes Mid-Century Mädchenzimmer mit gelber Wandfarbe, Linoleum, Arbeitsecke und orangem Boden in San Diego
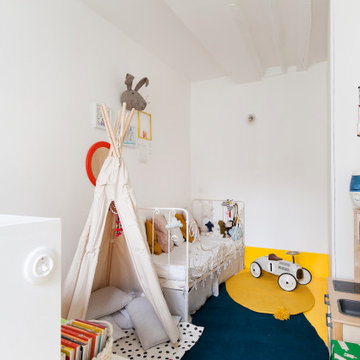
Kleines, Neutrales Stilmix Kinderzimmer mit Schlafplatz, gelber Wandfarbe, Linoleum und gelbem Boden in Paris

Großes Mediterranes Kinderzimmer mit Schlafplatz, weißer Wandfarbe, Betonboden, beigem Boden und freigelegten Dachbalken in Sonstige
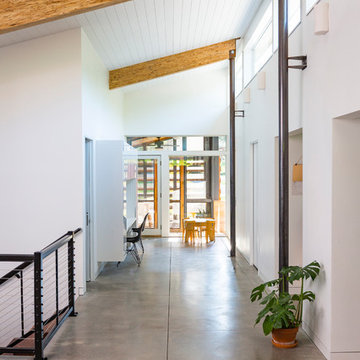
RVP Photography
Neutrales Modernes Kinderzimmer mit Arbeitsecke, weißer Wandfarbe und Betonboden in Cincinnati
Neutrales Modernes Kinderzimmer mit Arbeitsecke, weißer Wandfarbe und Betonboden in Cincinnati
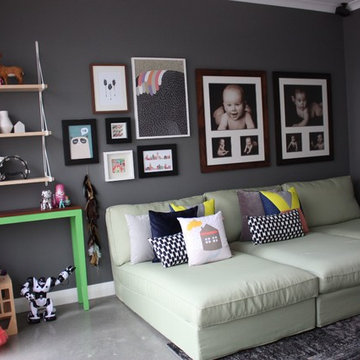
Playroom update via Elements at Home Blog. Room changed from white walls to grey and artwork including children's portraits.
Großes, Neutrales Modernes Kinderzimmer mit Spielecke, grauer Wandfarbe und Betonboden in Perth
Großes, Neutrales Modernes Kinderzimmer mit Spielecke, grauer Wandfarbe und Betonboden in Perth
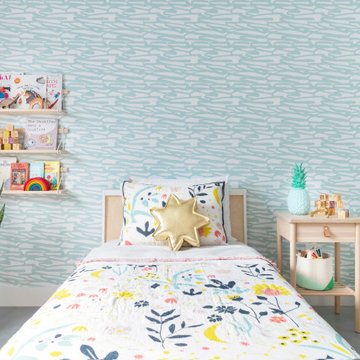
Modernes Mädchenzimmer mit Schlafplatz, brauner Wandfarbe, Betonboden, grauem Boden und Tapetenwänden in Miami
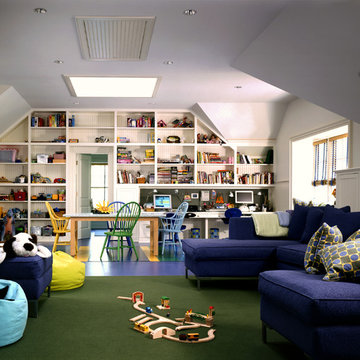
The house is located in Conyers Farm, a residential development, known for its’ grand estates and polo fields. Although the site is just over 10 acres, due to wetlands and conservation areas only 3 acres adjacent to Upper Cross Road could be developed for the house. These restrictions, along with building setbacks led to the linear planning of the house. To maintain a larger back yard, the garage wing was ‘cranked’ towards the street. The bent wing hinged at the three-story turret, reinforces the rambling character and suggests a sense of enclosure around the entry drive court.
Designed in the tradition of late nineteenth-century American country houses. The house has a variety of living spaces, each distinct in shape and orientation. Porches with Greek Doric columns, relaxed plan, juxtaposed masses and shingle-style exterior details all contribute to the elegant “country house” character.
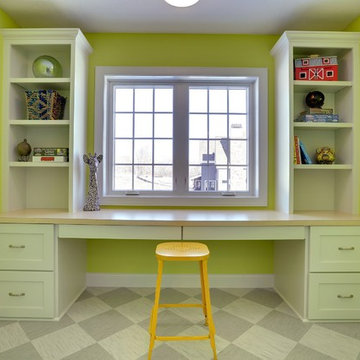
Dedicated homework alcove off a larger playroom.
Photography by Spacecrafting
Großes, Neutrales Klassisches Kinderzimmer mit Spielecke, bunten Wänden, Linoleum und grünem Boden in Minneapolis
Großes, Neutrales Klassisches Kinderzimmer mit Spielecke, bunten Wänden, Linoleum und grünem Boden in Minneapolis
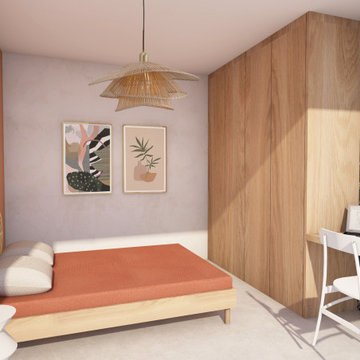
Kleines Mediterranes Kinderzimmer mit Schlafplatz, roter Wandfarbe, Betonboden, grauem Boden und Tapetenwänden in Marseille
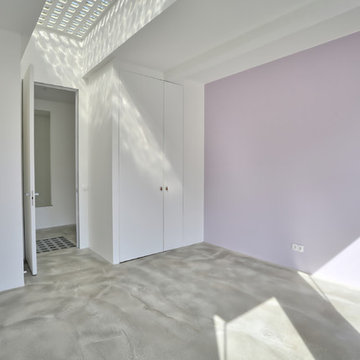
Photographe: Perrier Li
Großes Modernes Kinderzimmer mit Schlafplatz, lila Wandfarbe, Betonboden und grauem Boden in Paris
Großes Modernes Kinderzimmer mit Schlafplatz, lila Wandfarbe, Betonboden und grauem Boden in Paris
Kinderzimmer mit Linoleum und Betonboden Ideen und Design
9
