Kinderzimmer mit rosa Wandfarbe und Teppichboden Ideen und Design
Suche verfeinern:
Budget
Sortieren nach:Heute beliebt
121 – 140 von 1.198 Fotos
1 von 3
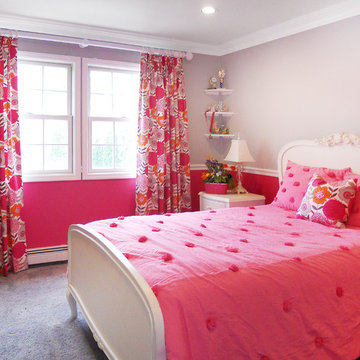
A brighter, bolder color scheme for this teen's updated space with grays, pinks and a pop of floral.
Mittelgroßes Modernes Kinderzimmer mit Schlafplatz, rosa Wandfarbe, Teppichboden und blauem Boden in New York
Mittelgroßes Modernes Kinderzimmer mit Schlafplatz, rosa Wandfarbe, Teppichboden und blauem Boden in New York
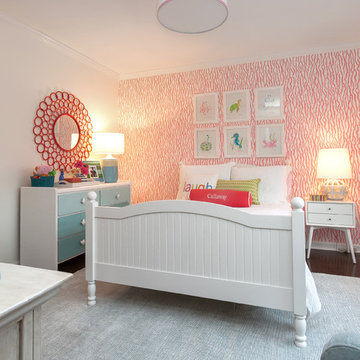
Margaret Rambo, Charleston Home and Design
Mittelgroßes Klassisches Kinderzimmer mit Schlafplatz, rosa Wandfarbe und Teppichboden in Charleston
Mittelgroßes Klassisches Kinderzimmer mit Schlafplatz, rosa Wandfarbe und Teppichboden in Charleston
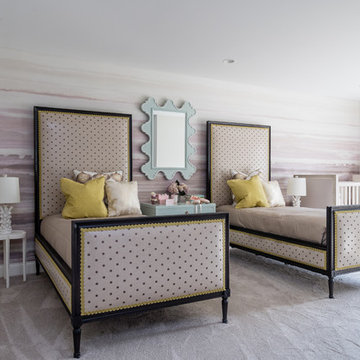
Jason Miller, Pixelate Ltd.
Großes Klassisches Mädchenzimmer mit Schlafplatz, rosa Wandfarbe, Teppichboden und beigem Boden in Cleveland
Großes Klassisches Mädchenzimmer mit Schlafplatz, rosa Wandfarbe, Teppichboden und beigem Boden in Cleveland
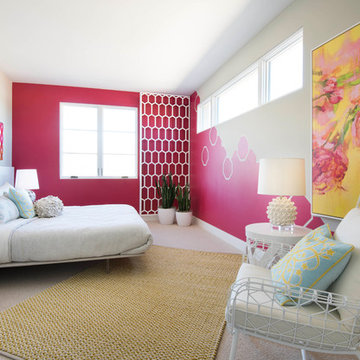
Anita Lang - IMI Design - Scottsdale, AZ
Großes Modernes Kinderzimmer mit rosa Wandfarbe, Teppichboden, beigem Boden und Schlafplatz in Phoenix
Großes Modernes Kinderzimmer mit rosa Wandfarbe, Teppichboden, beigem Boden und Schlafplatz in Phoenix
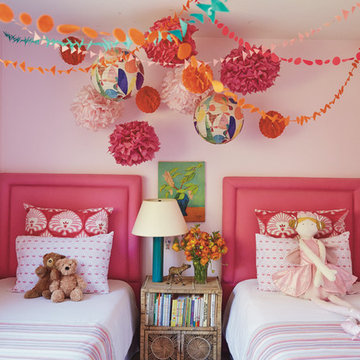
Jen Siska Photography
Mittelgroßes Klassisches Mädchenzimmer mit Schlafplatz, rosa Wandfarbe und Teppichboden in Los Angeles
Mittelgroßes Klassisches Mädchenzimmer mit Schlafplatz, rosa Wandfarbe und Teppichboden in Los Angeles
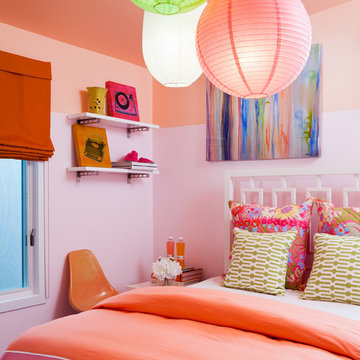
POW! a burst of color in this daughter's beach bedroom. fun use of inexpensive paper lanterns decorate the ceiling and lend a fun glow as night approaches. bubble gum pink and melon orange stripe the walls. bright orange accents in the window shade and bedding pop the room. fun geometric pillows and modern abstract art finish the color story.
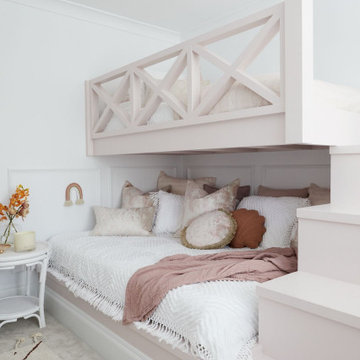
Neutrales Modernes Kinderzimmer mit Schlafplatz, rosa Wandfarbe, Teppichboden und Holzwänden in Bilbao
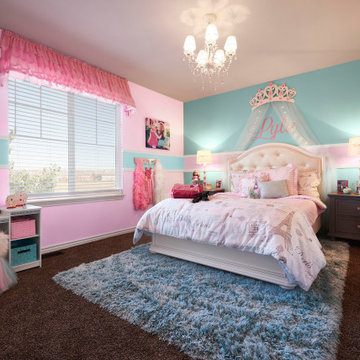
Mittelgroßes Modernes Mädchenzimmer mit Schlafplatz, rosa Wandfarbe, Teppichboden und beigem Boden in Denver
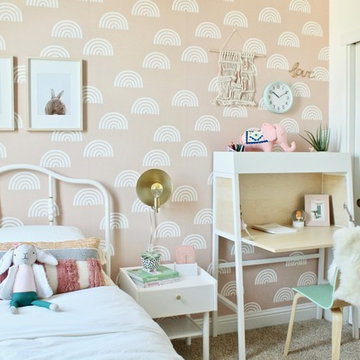
Mittelgroßes Klassisches Mädchenzimmer mit Schlafplatz, rosa Wandfarbe, Teppichboden und beigem Boden in Sacramento
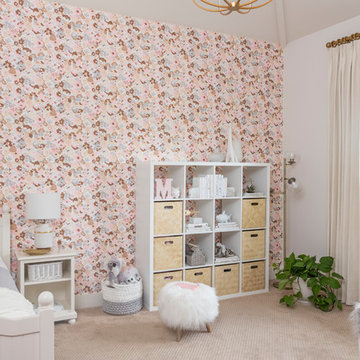
Interior Designer: MOTIV Interiors LLC
Photographer: Sam Angel Photography
Design Challenge: This 8 year-old boy and girl were outgrowing their existing setup and needed to update their rooms with a plan that would carry them forward into middle school and beyond. In addition to gaining storage and study areas, could these twins show off their big personalities? Absolutely, we said! MOTIV Interiors tackled the rooms of these youngsters living in Nashville's 12th South Neighborhood and created an environment where the dynamic duo can learn, create, and grow together for years to come.
Design Solution:
In her room, we wanted to create a fun-filled space that supports softball, sleepovers, science, and anything else a girl might want to get into. The star of the show is a beautiful hand-printed wallpaper by Brooklyn designer Aimee Wilder, whose FSC-certified papers contain no VOC’s (Volatile Organic Compounds). That means that in addition to packing a powerful visual punch, they meet our standard for excellent indoor air quality. We also love this wallpaper because it is composed of so many different neutral colors - this room can organically evolve over time without necessarily replacing the paper (which was installed with a no-VOC adhesive).
We refreshed the remaining walls with a scrubbable no-VOC paint from Sherwin Williams (7008 Alabaster) and gave the carpets in both of the twins’ rooms a good cleaning and simple stretch as opposed to replacing them. In order to provide more functional light in her room, we incorporated a corner floor lamp for reading, a telescoping desk lamp for studying, and an eye-catching LED flower pendant on a dimmer switch sourced from Lightology. Custom window treatments in a linen/cotton blend emphasize the height of the room and bring in a little “bling” with antiqued gold hardware.
Before we even thought about aesthetics, however, MOTIV Interiors got to work right away on increasing functionality. We added a spacious storage unit with plenty of baskets for all of our young client’s animal friends, and we made sure to include ample shelf space for books and hobbies as she finds new passions to explore down the road. We always prefer eco-friendly furnishings that are manufactured responsibly, made with sustainably harvested wood (FSC Certified), and use no glue or non-toxic glues and paints.
The bedding in this project is 100% cotton and contains no synthetic fibers. When purchasing bedding, check for the GOTS Certification (Global Organic Textile Standard). The introduction of a desk and drawer unit created a calming space to study and reflect, or write a letter to a friend. Gold accents add a bit of warmth to the workspace, where she can display her memories, goals, and game plans for a bright future.
We hope you enjoyed this project as much as we did! Each design challenge is an opportunity to push the envelope, by creating a new and exciting aesthetic or finding creative ways to incorporate sustainable design principles.

A little girls room with a pale pink ceiling and pale gray wainscoat
This fast pace second level addition in Lakeview has received a lot of attention in this quite neighborhood by neighbors and house visitors. Ana Borden designed the second level addition on this previous one story residence and drew from her experience completing complicated multi-million dollar institutional projects. The overall project, including designing the second level addition included tieing into the existing conditions in order to preserve the remaining exterior lot for a new pool. The Architect constructed a three dimensional model in Revit to convey to the Clients the design intent while adhering to all required building codes. The challenge also included providing roof slopes within the allowable existing chimney distances, stair clearances, desired room sizes and working with the structural engineer to design connections and structural member sizes to fit the constraints listed above. Also, extensive coordination was required for the second addition, including supports designed by the structural engineer in conjunction with the existing pre and post tensioned slab. The Architect’s intent was also to create a seamless addition that appears to have been part of the existing residence while not impacting the remaining lot. Overall, the final construction fulfilled the Client’s goals of adding a bedroom and bathroom as well as additional storage space within their time frame and, of course, budget.
Smart Media
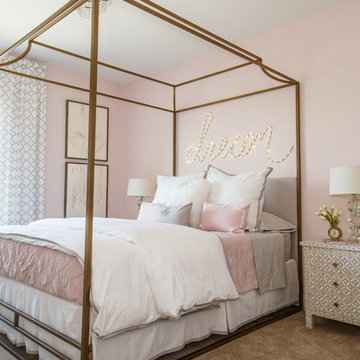
Jessie Preza
Klassisches Kinderzimmer mit Schlafplatz, rosa Wandfarbe, Teppichboden und beigem Boden in Jacksonville
Klassisches Kinderzimmer mit Schlafplatz, rosa Wandfarbe, Teppichboden und beigem Boden in Jacksonville

Russell Hart - Orlando Interior Photography
Großes Klassisches Kinderzimmer mit Schlafplatz, rosa Wandfarbe und Teppichboden in Orlando
Großes Klassisches Kinderzimmer mit Schlafplatz, rosa Wandfarbe und Teppichboden in Orlando
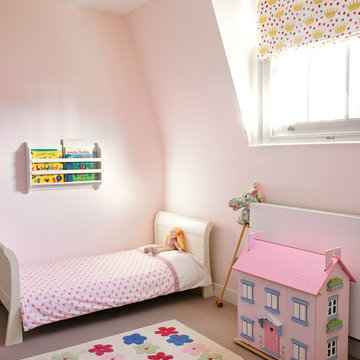
Girl's Bedroom
Nick Smith Photography
Modernes Mädchenzimmer mit rosa Wandfarbe, Schlafplatz und Teppichboden in London
Modernes Mädchenzimmer mit rosa Wandfarbe, Schlafplatz und Teppichboden in London
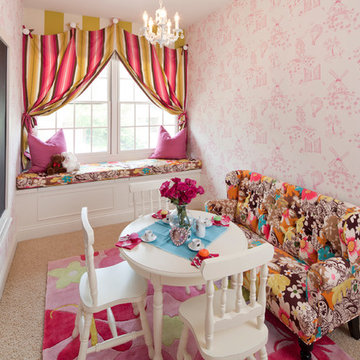
What could be more fun than a slide in your bedroom? This playful room was designed for two imaginative little girls, ages two and four. Everything from the slide bunk beds, princess castle canopy, tea party area, and child sized sofa was designed with these two beauties in mind. We striped some of the walls in a green-yellow while wallpapering the others in an Osborne & Little wallpaper. Laney designed a custom chalkboard with scalloped edges and custom window treatments that frame the window seat and closet. Nothing was left to chance including the ceiling which features a ribbon mural over the princess tower!
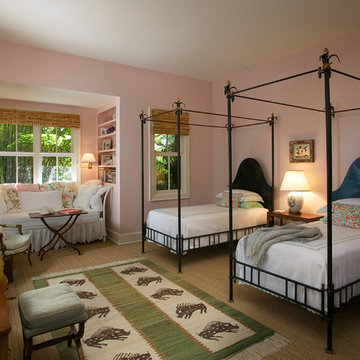
Guest room.
Klassisches Mädchenzimmer mit Schlafplatz, rosa Wandfarbe und Teppichboden in Santa Barbara
Klassisches Mädchenzimmer mit Schlafplatz, rosa Wandfarbe und Teppichboden in Santa Barbara
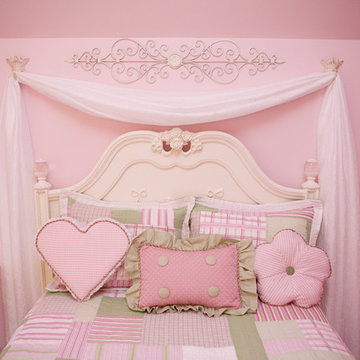
Mini canopy created with chiffon draped over iron princess crowns with salvaged ironwork. Custon made pillows in unique shapes. Antique metal crowns, bows, chiffon draping behind bed, crystals, desk, dressing table, green checked, pink, white furniture, hand painted coat hooks
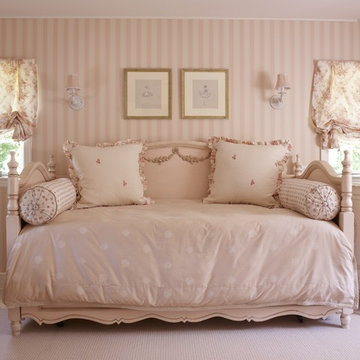
Photography by Rick Lew
Klassisches Mädchenzimmer mit Schlafplatz, rosa Wandfarbe und Teppichboden in New York
Klassisches Mädchenzimmer mit Schlafplatz, rosa Wandfarbe und Teppichboden in New York
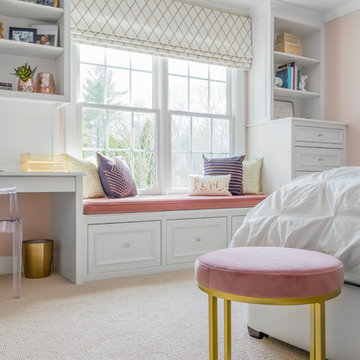
Mittelgroßes Klassisches Kinderzimmer mit Schlafplatz, rosa Wandfarbe, Teppichboden und beigem Boden in Boston
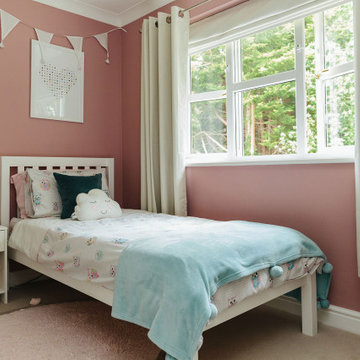
This timeless, plush, children's bedroom is great for that awkward age where children are growing into teens and want something still child friendly but not babyish!
Kinderzimmer mit rosa Wandfarbe und Teppichboden Ideen und Design
7