Kinderzimmer mit Schieferboden und Keramikboden Ideen und Design
Suche verfeinern:
Budget
Sortieren nach:Heute beliebt
81 – 100 von 559 Fotos
1 von 3
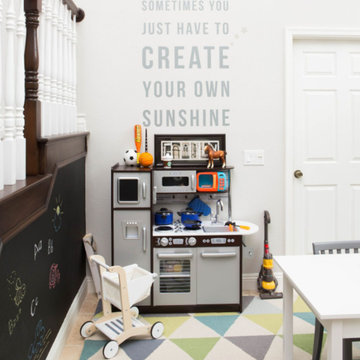
Großes, Neutrales Modernes Kinderzimmer mit Spielecke, weißer Wandfarbe, Keramikboden und beigem Boden in Orange County
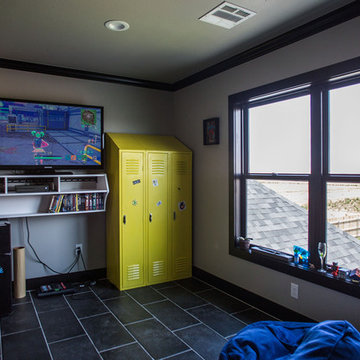
Gunnar W
Mittelgroßes Modernes Kinderzimmer mit grauer Wandfarbe, Keramikboden, schwarzem Boden und Schlafplatz in Sonstige
Mittelgroßes Modernes Kinderzimmer mit grauer Wandfarbe, Keramikboden, schwarzem Boden und Schlafplatz in Sonstige
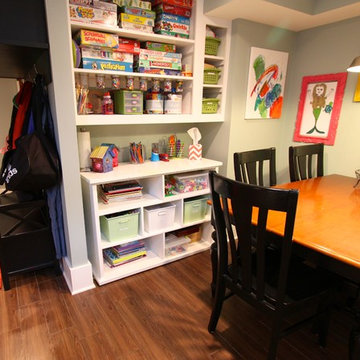
jg interiors
Kleines, Neutrales Klassisches Kinderzimmer mit Spielecke, Keramikboden und grauer Wandfarbe in Omaha
Kleines, Neutrales Klassisches Kinderzimmer mit Spielecke, Keramikboden und grauer Wandfarbe in Omaha
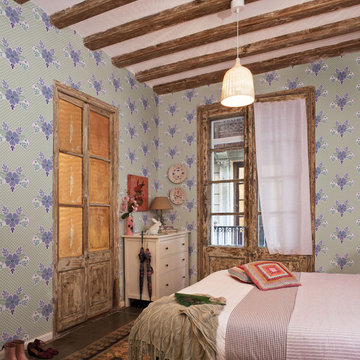
Mittelgroßes Shabby-Style Kinderzimmer mit bunten Wänden und Keramikboden in Barcelona
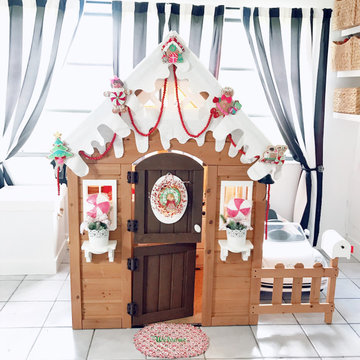
Transformed this playhouse into a whimsical gingerbread house for the holidays!
Mittelgroßes, Neutrales Stilmix Kinderzimmer mit Spielecke, weißer Wandfarbe, Keramikboden und grauem Boden in Orlando
Mittelgroßes, Neutrales Stilmix Kinderzimmer mit Spielecke, weißer Wandfarbe, Keramikboden und grauem Boden in Orlando
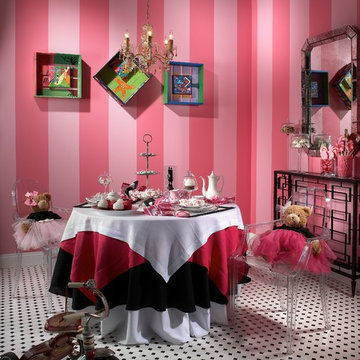
Children's Play room, incorporating bold stripes and playful themes.
Kleines Klassisches Mädchenzimmer mit Spielecke, rosa Wandfarbe und Keramikboden in Miami
Kleines Klassisches Mädchenzimmer mit Spielecke, rosa Wandfarbe und Keramikboden in Miami
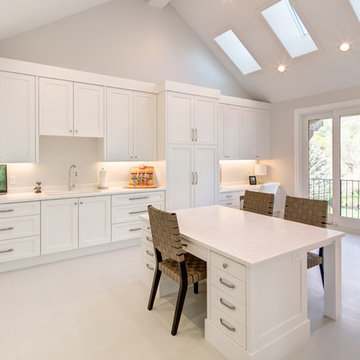
Großes, Neutrales Klassisches Kinderzimmer mit Spielecke, weißer Wandfarbe, weißem Boden und Keramikboden in Salt Lake City
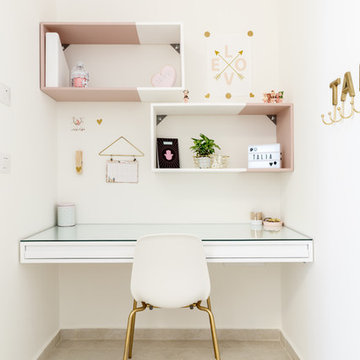
Kleines Modernes Mädchenzimmer mit Arbeitsecke, weißer Wandfarbe, Keramikboden und grauem Boden in Tel Aviv
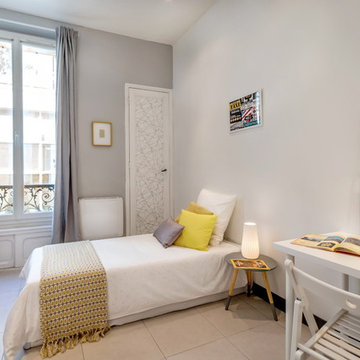
Christophe Mastelli
Mittelgroßes, Neutrales Nordisches Jugendzimmer mit Keramikboden, Schlafplatz und grauer Wandfarbe in Marseille
Mittelgroßes, Neutrales Nordisches Jugendzimmer mit Keramikboden, Schlafplatz und grauer Wandfarbe in Marseille
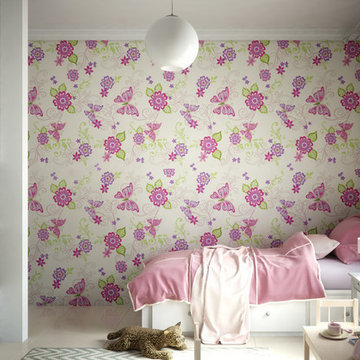
Little girl's room, with cool flower wallpaper and a mixture of IKEA furniture and bespoke carpentry.
Kleines Modernes Mädchenzimmer mit Schlafplatz, weißer Wandfarbe und Keramikboden in Miami
Kleines Modernes Mädchenzimmer mit Schlafplatz, weißer Wandfarbe und Keramikboden in Miami
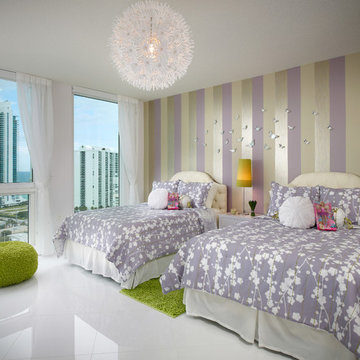
Mittelgroßes Modernes Mädchenzimmer mit Schlafplatz, Keramikboden, weißem Boden und bunten Wänden in Miami
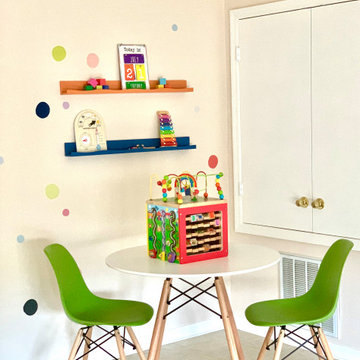
Kleines Klassisches Kinderzimmer mit Spielecke, beiger Wandfarbe, Keramikboden und beigem Boden in Orlando
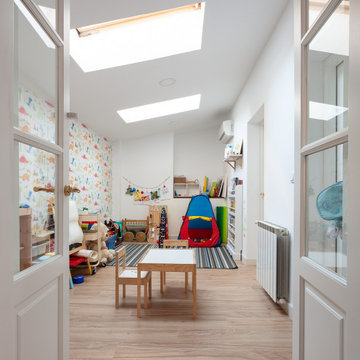
La sala de juegos para los niños con luz cenital será el espacio que funcione como nexo de unión entre el apartamento añadido existente del fondo de la parcela (donde se podrán alojar temporalmente los abuelos) y la casa original.
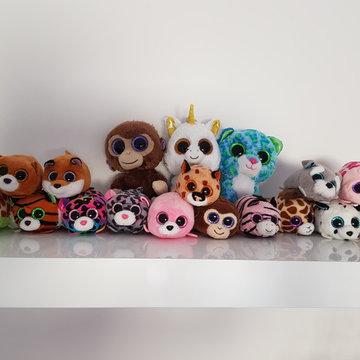
Mittelgroßes Eklektisches Mädchenzimmer mit Schlafplatz, lila Wandfarbe und Keramikboden in Sonstige
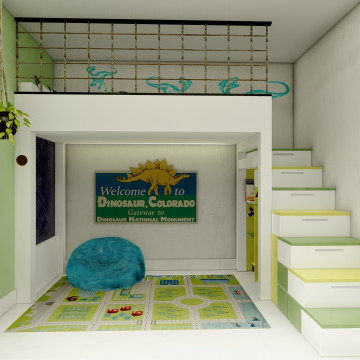
Opción 2
Kleines Modernes Jungszimmer mit Schlafplatz, grüner Wandfarbe, Keramikboden, weißem Boden, Deckengestaltungen und Wandgestaltungen in Sonstige
Kleines Modernes Jungszimmer mit Schlafplatz, grüner Wandfarbe, Keramikboden, weißem Boden, Deckengestaltungen und Wandgestaltungen in Sonstige
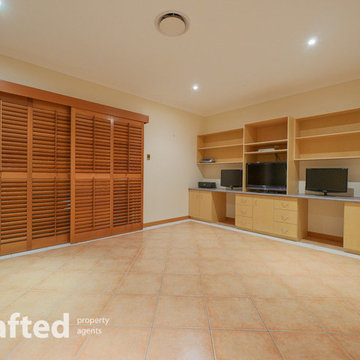
Inspired and designed by one of Queensland’s master builders this exquisite residence has a relaxing lifestyle and a luxurious finish that will surely exceed all of your expectations. Located in a prestigious address this home is set on an acre and a quarter of manicured landscaped grounds that combines an opulence home, detached second home, large sheds and an extensive alfresco overlooking a spectacular pool.
Entering the house you straight away admire the craftsmanship, featuring sleek lines, high ceilings, 4 bedrooms and the easy flow between 4 living areas all refined by the quality fittings and stand out grand kitchen. The perfect marriage between inside and out suits our warmer climate with the alfresco and pool being a central center piece between both dwellings. Entering the second dwelling you notice a modern style with two separate large open planed living spaces, 2 x bedrooms and a chic bathroom.
This uniquely L shaped house has the space to fit many buyers requirements with the expansive floor plan that will easily cater for the dual living, home business or executive family.
Main House:
• 4 x Spacious Bedrooms + 4 x Contemporary Bathrooms
• Master bedroom with open planed ensuite and walk-in
• Kitchen with Blue Pearl Granite Benchtops 40mm, walk in pantry & American Oak cabinetry
• 4 x Living areas with the kids retreat, formal dining & lounge, family area combining with the kitchen & massive rumpus room with wet bar + pool table
• Double Lock up garage with storage room
2nd House:
• 2 x Big Bedrooms + 1 x chic bathroom with double vanity/shower
• Huge open planed main living area combining kitchen with stage area and sound proofing
• Multi-purpose 2nd living area perfect for a retreat or work from home office.
Outdoor:
• Extensive pool and alfresco area with lush landscaped gardens and soothing water features + pool area bathroom (4th)
• Double gated remote entry with brick feature fence, visitor gate with intercom + concrete drive way to the rear sheds & side garage
• Shed 7.5m x 12m with 4 roller doors and 3m x 12m awning – fluro lighting, 3 phase power, security, and power points
• Carport 7.5m x 8m – sensor fluro lighting, flood lighting, and power points
• 4 x 5000L rain water tanks + 2 rain water pumps + 5KW solar system
• Complete garden automatic sprinkler system + 2 x 500W feature flood lights in front garden
• Shade sails over entertainment areas
Inclusions:
• Security screens to all doors and windows + wall vacumaid system + Fully integrated intercom system in all rooms – including music and gate control + 2 x 250L Rheem electric hot water systems + Cedar blinds and sliding louver doors
• RUMPUS: Built in wet bar with feature glass overhead display cabinets and wine rack + Tasmanian Oak cabinetry + Projector and automatic wall mounted media screen + Wall mounted television integrated with projector screen + Cinema ceiling speakers + Pool table and wall mounted cue rack
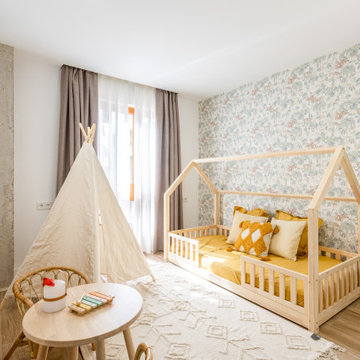
Mittelgroßes, Neutrales Mediterranes Kinderzimmer mit Schlafplatz, bunten Wänden und Keramikboden in Sonstige
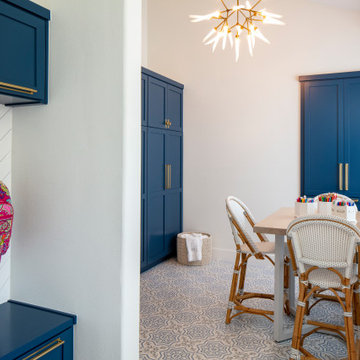
Mittelgroßes, Neutrales Klassisches Kinderzimmer mit Spielecke, weißer Wandfarbe, Keramikboden und blauem Boden in Austin
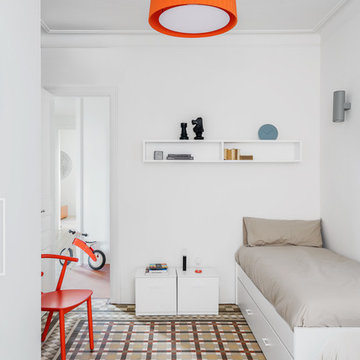
Alicia Alcaide Fotografía
Neutrales, Mittelgroßes Modernes Kinderzimmer mit Schlafplatz, weißer Wandfarbe, Keramikboden und buntem Boden in Sonstige
Neutrales, Mittelgroßes Modernes Kinderzimmer mit Schlafplatz, weißer Wandfarbe, Keramikboden und buntem Boden in Sonstige
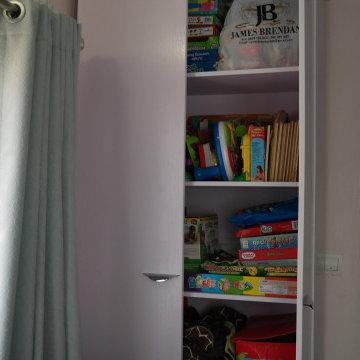
Nicely remodeled this room for Ari's kids. She has a beautiful female toddler and 2 male Grade-schoolers. It was a small space but we did it. Provided various types of storage needs for books, toys and games. Lot's of toys and books had to be stored away nicely.
Kinderzimmer mit Schieferboden und Keramikboden Ideen und Design
5