Kinderzimmer
Suche verfeinern:
Budget
Sortieren nach:Heute beliebt
1 – 20 von 1.790 Fotos
1 von 3
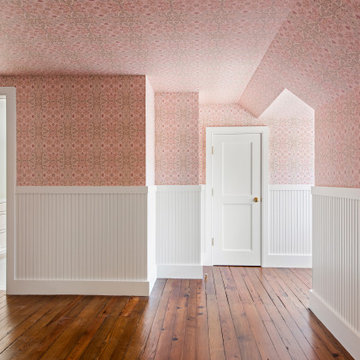
Little girl's bedroom featuring resurfaced existing antique heart pine flooring, painted vertical wainscoting topped with dainty pink wallpaper on the walls and ceiling. Repurposed original windows and historic glass from the early 1920s and custom built-in bench seats top off this wonderful space.

Neutrales Maritimes Jugendzimmer mit Schlafplatz, beiger Wandfarbe, hellem Holzboden, Holzdielendecke und Holzdielenwänden in San Diego
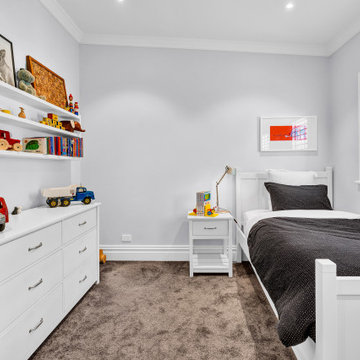
Such a cute room for a child. Crisp white and grey are the perfect backdrop for those colourful toys and artwork to pop. The plush carpet is perfect to lay on to read your favourite book.

Rustikales Mädchenzimmer mit Schlafplatz, braunem Holzboden, Holzdecke, Holzwänden, beiger Wandfarbe und braunem Boden in Moskau

Großes, Neutrales Klassisches Jugendzimmer mit Schlafplatz, blauer Wandfarbe, Marmorboden, grauem Boden, gewölbter Decke und Tapetenwänden in Malaga

The owners of this 1941 cottage, located in the bucolic village of Annisquam, wanted to modernize the home without sacrificing its earthy wood and stone feel. Recognizing that the house had “good bones” and loads of charm, SV Design proposed exterior and interior modifications to improve functionality, and bring the home in line with the owners’ lifestyle. The design vision that evolved was a balance of modern and traditional – a study in contrasts.
Prior to renovation, the dining and breakfast rooms were cut off from one another as well as from the kitchen’s preparation area. SV's architectural team developed a plan to rebuild a new kitchen/dining area within the same footprint. Now the space extends from the dining room, through the spacious and light-filled kitchen with eat-in nook, out to a peaceful and secluded patio.
Interior renovations also included a new stair and balustrade at the entry; a new bathroom, office, and closet for the master suite; and renovations to bathrooms and the family room. The interior color palette was lightened and refreshed throughout. Working in close collaboration with the homeowners, new lighting and plumbing fixtures were selected to add modern accents to the home's traditional charm.

Childrens Bedroom Designed & Styled for Sanderson paint. Photography by Andy Gore.
Neutrales Maritimes Kinderzimmer mit Schlafplatz, blauer Wandfarbe, Teppichboden, braunem Boden, Holzdielendecke, gewölbter Decke und vertäfelten Wänden in Sonstige
Neutrales Maritimes Kinderzimmer mit Schlafplatz, blauer Wandfarbe, Teppichboden, braunem Boden, Holzdielendecke, gewölbter Decke und vertäfelten Wänden in Sonstige

Großes, Neutrales Modernes Kinderzimmer mit Schlafplatz, beiger Wandfarbe, Teppichboden, grauem Boden und eingelassener Decke in London
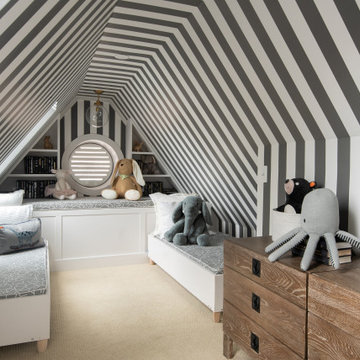
Neutrales Klassisches Kinderzimmer mit Schlafplatz, bunten Wänden, Teppichboden, beigem Boden, gewölbter Decke, Tapetendecke und Tapetenwänden in Washington, D.C.
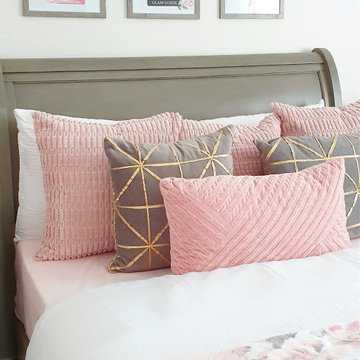
Mittelgroßes Klassisches Mädchenzimmer mit Schlafplatz, rosa Boden und gewölbter Decke in Houston
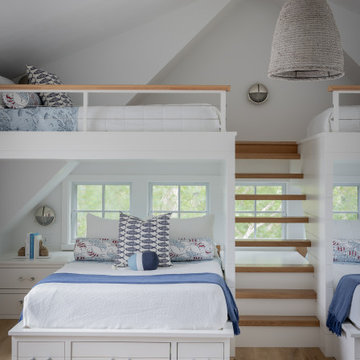
Interior Design: Liz Stiving-Nicholas Architecture: Salt Architects Photographer: Michael J. Lee
Neutrales Maritimes Kinderzimmer mit Schlafplatz, weißer Wandfarbe, braunem Holzboden, braunem Boden und gewölbter Decke in Boston
Neutrales Maritimes Kinderzimmer mit Schlafplatz, weißer Wandfarbe, braunem Holzboden, braunem Boden und gewölbter Decke in Boston

?На этапе проектирования мы сразу сделали все рабочие чертежи для для комфортной расстановки мебели для нескольких детей, так что комната будет расти вместе с количеством жителей.
?Из комнаты есть выход на большой остекленный балкон, который вмещает в себя рабочую зону для уроков и спорт уголок, который заказчики доделают в процессе взросления деток.
?На стене у нас изначально планировался другой сюжет, но ручная роспись в виде карты мира получилась даже лучше, чем мы планировали.
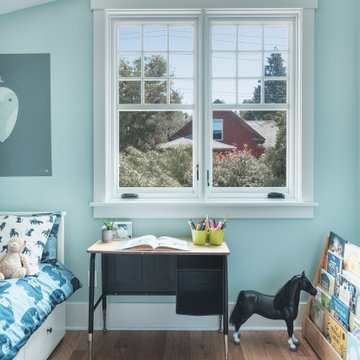
Klassisches Kinderzimmer mit Schlafplatz, blauer Wandfarbe, braunem Holzboden, braunem Boden und gewölbter Decke in Seattle

Werner Straube Photography
Mittelgroßes Klassisches Kinderzimmer mit Schlafplatz, weißer Wandfarbe, dunklem Holzboden, braunem Boden und eingelassener Decke in Chicago
Mittelgroßes Klassisches Kinderzimmer mit Schlafplatz, weißer Wandfarbe, dunklem Holzboden, braunem Boden und eingelassener Decke in Chicago

TEAM
Architect: LDa Architecture & Interiors
Interior Design: Kennerknecht Design Group
Builder: JJ Delaney, Inc.
Landscape Architect: Horiuchi Solien Landscape Architects
Photographer: Sean Litchfield Photography

This 1990s brick home had decent square footage and a massive front yard, but no way to enjoy it. Each room needed an update, so the entire house was renovated and remodeled, and an addition was put on over the existing garage to create a symmetrical front. The old brown brick was painted a distressed white.
The 500sf 2nd floor addition includes 2 new bedrooms for their teen children, and the 12'x30' front porch lanai with standing seam metal roof is a nod to the homeowners' love for the Islands. Each room is beautifully appointed with large windows, wood floors, white walls, white bead board ceilings, glass doors and knobs, and interior wood details reminiscent of Hawaiian plantation architecture.
The kitchen was remodeled to increase width and flow, and a new laundry / mudroom was added in the back of the existing garage. The master bath was completely remodeled. Every room is filled with books, and shelves, many made by the homeowner.
Project photography by Kmiecik Imagery.

Mittelgroßes, Neutrales Maritimes Kinderzimmer mit Schlafplatz, weißer Wandfarbe, hellem Holzboden, braunem Boden, freigelegten Dachbalken und Holzdielenwänden in Angers

La cameretta è caratterizzata da una boiserie dipinta che nella parete dedicata ai letti disegna il profilo stilizzato di montagne. Un decoro semplice ma divertente, che dà carattere allo spazio, senza renderlo troppo infantile, adattandosi all'età dei due fratellini.

A colorful, fun kid's bedroom. A gorgeous fabric surface mounted light sets the tone. Custom built blue laminate work surface, bookshelves and a window seat. Blue accented window treatments. A colorful area rug with a rainbow of accents. Simple clean design. A column with a glass magnetic board is the final touch.

The family living in this shingled roofed home on the Peninsula loves color and pattern. At the heart of the two-story house, we created a library with high gloss lapis blue walls. The tête-à-tête provides an inviting place for the couple to read while their children play games at the antique card table. As a counterpoint, the open planned family, dining room, and kitchen have white walls. We selected a deep aubergine for the kitchen cabinetry. In the tranquil master suite, we layered celadon and sky blue while the daughters' room features pink, purple, and citrine.
1