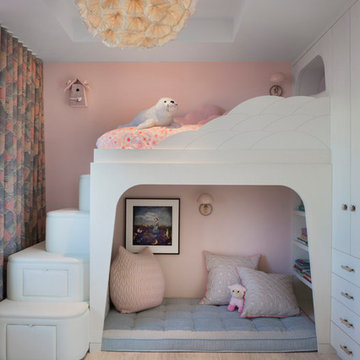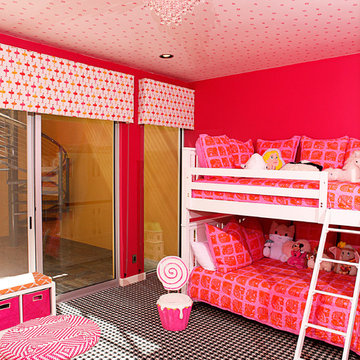Kinderzimmer mit schwarzer Wandfarbe und rosa Wandfarbe Ideen und Design
Suche verfeinern:
Budget
Sortieren nach:Heute beliebt
21 – 40 von 4.447 Fotos
1 von 3
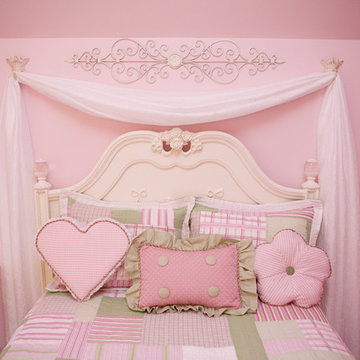
Mini canopy created with chiffon draped over iron princess crowns with salvaged ironwork. Custon made pillows in unique shapes. Antique metal crowns, bows, chiffon draping behind bed, crystals, desk, dressing table, green checked, pink, white furniture, hand painted coat hooks
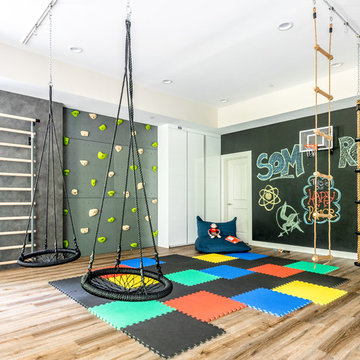
Having two young boys presents its own challenges, and when you have two of their best friends constantly visiting, you end up with four super active action heroes. This family wanted to dedicate a space for the boys to hangout. We took an ordinary basement and converted it into a playground heaven. A basketball hoop, climbing ropes, swinging chairs, rock climbing wall, and climbing bars, provide ample opportunity for the boys to let their energy out, and the built-in window seat is the perfect spot to catch a break. Tall built-in wardrobes and drawers beneath the window seat to provide plenty of storage for all the toys.
You can guess where all the neighborhood kids come to hangout now ☺
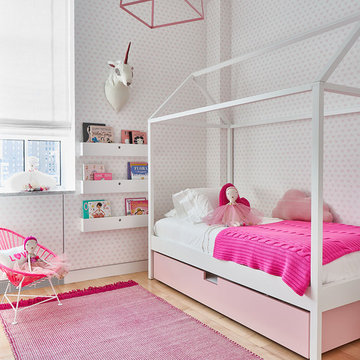
Modernes Mädchenzimmer mit Schlafplatz, rosa Wandfarbe, braunem Holzboden und braunem Boden in New York
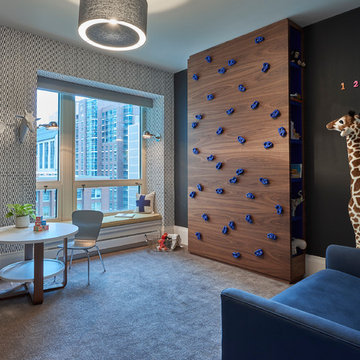
Neutrales Klassisches Kinderzimmer mit Spielecke, schwarzer Wandfarbe, Teppichboden und grauem Boden in Chicago
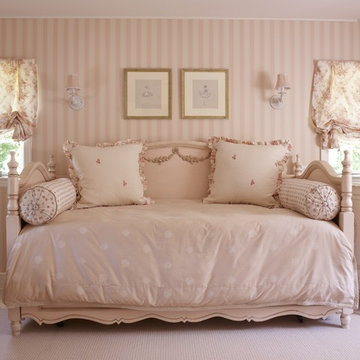
Photography by Rick Lew
Klassisches Mädchenzimmer mit Schlafplatz, rosa Wandfarbe und Teppichboden in New York
Klassisches Mädchenzimmer mit Schlafplatz, rosa Wandfarbe und Teppichboden in New York
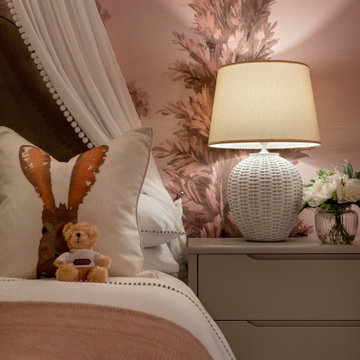
Großes Klassisches Mädchenzimmer mit Schlafplatz, rosa Wandfarbe, Teppichboden und Tapetenwänden in Surrey

2 years after building their house, a young family needed some more space for needs of their growing children. The decision was made to renovate their unfinished basement to create a new space for both children and adults.
PLAYPOD
The most compelling feature upon entering the basement is the Playpod. The 100 sq.ft structure is both playful and practical. It functions as a hideaway for the family’s young children who use their imagination to transform the space into everything from an ice cream truck to a space ship. Storage is provided for toys and books, brining order to the chaos of everyday playing. The interior is lined with plywood to provide a warm but robust finish. In contrast, the exterior is clad with reclaimed pine floor boards left over from the original house. The black stained pine helps the Playpod stand out while simultaneously enabling the character of the aged wood to be revealed. The orange apertures create ‘moments’ for the children to peer out to the world while also enabling parents to keep an eye on the fun. The Playpod’s unique form and compact size is scaled for small children but is designed to stimulate big imagination. And putting the FUN in FUNctional.
PLANNING
The layout of the basement is organized to separate private and public areas from each other. The office/guest room is tucked away from the media room to offer a tranquil environment for visitors. The new four piece bathroom serves the entire basement but can be annexed off by a set of pocket doors to provide a private ensuite for guests.
The media room is open and bright making it inviting for the family to enjoy time together. Sitting adjacent to the Playpod, the media room provides a sophisticated place to entertain guests while the children can enjoy their own space close by. The laundry room and small home gym are situated in behind the stairs. They work symbiotically allowing the homeowners to put in a quick workout while waiting for the clothes to dry. After the workout gym towels can quickly be exchanged for fluffy new ones thanks to the ample storage solutions customized for the homeowners.

A place for rest and rejuvenation. Not too pink, the walls were painted a warm blush tone and matched with white custom cabinetry and gray accents. The brass finishes bring the warmth needed.
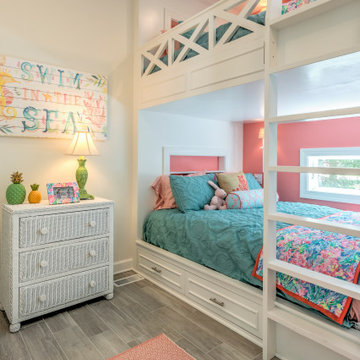
Addition in Juniper Court, Bethany Beach DE - Kids Bedroom with Light Wood Flooring and Recessed Can Lights
Großes Maritimes Mädchenzimmer mit Schlafplatz, rosa Wandfarbe und hellem Holzboden in Sonstige
Großes Maritimes Mädchenzimmer mit Schlafplatz, rosa Wandfarbe und hellem Holzboden in Sonstige
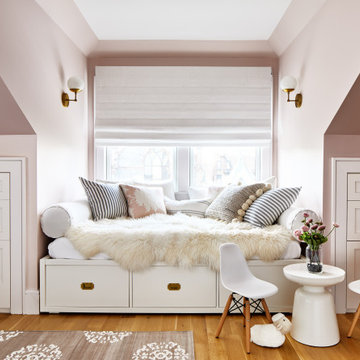
Großes Klassisches Kinderzimmer mit Schlafplatz, rosa Wandfarbe, braunem Holzboden und braunem Boden in Los Angeles
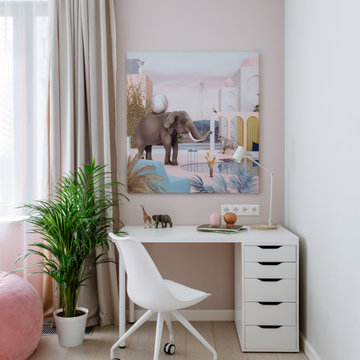
Дизайн-проект реализован Архитектором-Дизайнером Екатериной Ялалтыновой. Комплектация и декорирование - Бюро9.
Mittelgroßes Modernes Mädchenzimmer mit Schlafplatz, rosa Wandfarbe, beigem Boden und braunem Holzboden in Moskau
Mittelgroßes Modernes Mädchenzimmer mit Schlafplatz, rosa Wandfarbe, beigem Boden und braunem Holzboden in Moskau
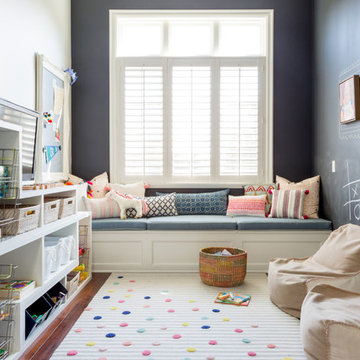
Photography by: Amy Bartlam
Designed by designstiles LLC
Mittelgroßes, Neutrales Klassisches Kinderzimmer mit Spielecke, schwarzer Wandfarbe, dunklem Holzboden und braunem Boden in Los Angeles
Mittelgroßes, Neutrales Klassisches Kinderzimmer mit Spielecke, schwarzer Wandfarbe, dunklem Holzboden und braunem Boden in Los Angeles
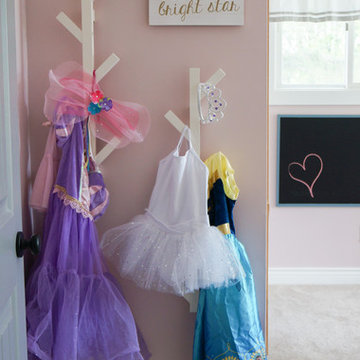
Sweet little girl's room that fits her perfectly at a young age but will transition well with her as she grows. Includes spaces for her to get cozy, be creative, and display all of her favorite treasures.
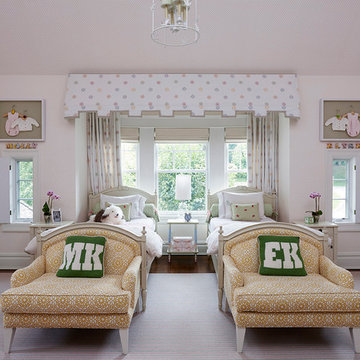
Jody Kivort
Klassisches Mädchenzimmer mit Schlafplatz, rosa Wandfarbe, dunklem Holzboden und braunem Boden in New York
Klassisches Mädchenzimmer mit Schlafplatz, rosa Wandfarbe, dunklem Holzboden und braunem Boden in New York
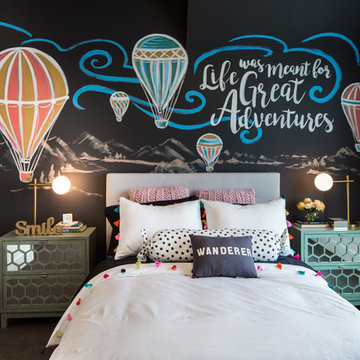
Adrian Shellard Photography
Großes Modernes Kinderzimmer mit Schlafplatz, Teppichboden, grauem Boden und schwarzer Wandfarbe in Calgary
Großes Modernes Kinderzimmer mit Schlafplatz, Teppichboden, grauem Boden und schwarzer Wandfarbe in Calgary
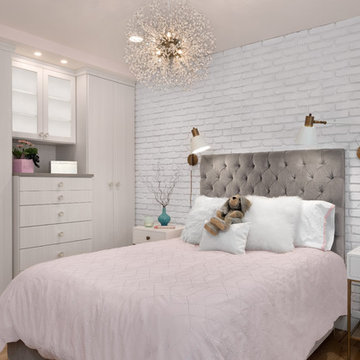
It was time for a new style for this teenager’s bedroom. She desperately needed more room for clothes while dreaming of a grown-up room with drapes and a velvet bed. Too busy with teen life to focus on working with a designer, her mother offered the general guidelines. Design a room that will transition into young adulthood with furnishings that will be transferable to her apartment in the future. Two must haves: the color “millennial pink” and a hardwood floor!
This dark walk-out basement-bedroom was transformed into a bright, efficient, grown-up room so inviting that it earned the name “precious”!
Clarity Northwest Photography: Matthew Gallant
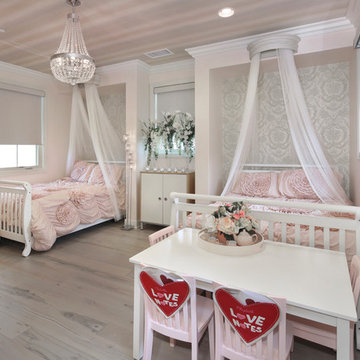
Design by 27 Diamonds Interior Design
www.27diamonds.com
Mittelgroßes Klassisches Mädchenzimmer mit Schlafplatz, rosa Wandfarbe, hellem Holzboden und grauem Boden in Orange County
Mittelgroßes Klassisches Mädchenzimmer mit Schlafplatz, rosa Wandfarbe, hellem Holzboden und grauem Boden in Orange County
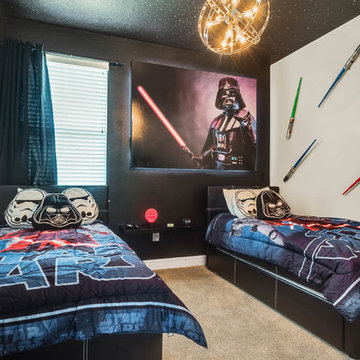
Modernes Jungszimmer mit Schlafplatz, schwarzer Wandfarbe, Teppichboden und beigem Boden in Orlando
Kinderzimmer mit schwarzer Wandfarbe und rosa Wandfarbe Ideen und Design
2
