Kinderzimmer mit Spielecke für Kleinkinder Ideen und Design
Suche verfeinern:
Budget
Sortieren nach:Heute beliebt
161 – 180 von 1.774 Fotos
1 von 3
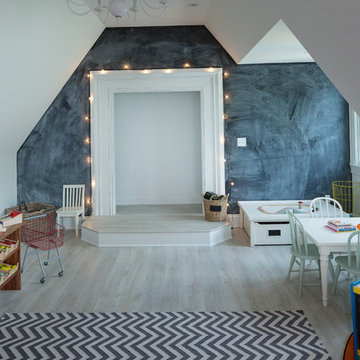
Neutrales, Mittelgroßes Klassisches Kinderzimmer mit Spielecke, weißer Wandfarbe und hellem Holzboden in Indianapolis
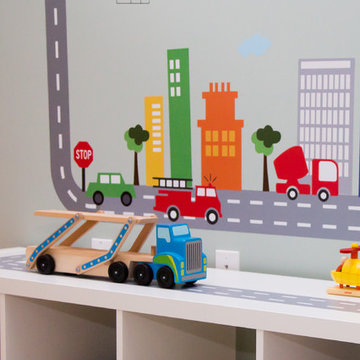
Julianna Webb
Mittelgroßes, Neutrales Modernes Kinderzimmer mit Spielecke, grauer Wandfarbe und Teppichboden in New York
Mittelgroßes, Neutrales Modernes Kinderzimmer mit Spielecke, grauer Wandfarbe und Teppichboden in New York
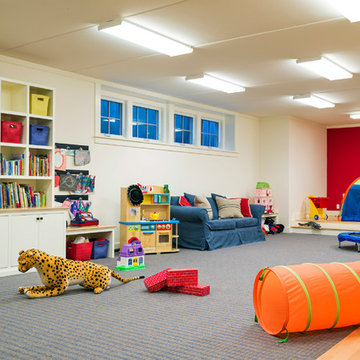
Photography by Richard Mandelkorn
Großes, Neutrales Klassisches Kinderzimmer mit Spielecke, weißer Wandfarbe, Teppichboden und grauem Boden in Boston
Großes, Neutrales Klassisches Kinderzimmer mit Spielecke, weißer Wandfarbe, Teppichboden und grauem Boden in Boston
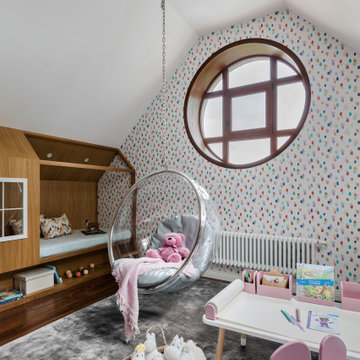
Игровая комната
Modernes Mädchenzimmer mit Spielecke, bunten Wänden, braunem Holzboden und Tapetenwänden in Sankt Petersburg
Modernes Mädchenzimmer mit Spielecke, bunten Wänden, braunem Holzboden und Tapetenwänden in Sankt Petersburg
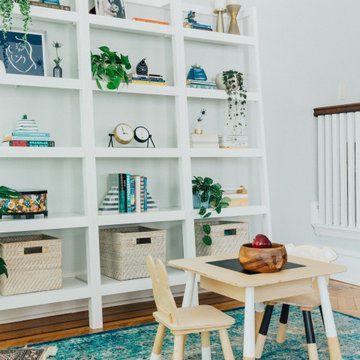
Mittelgroßes, Neutrales Klassisches Kinderzimmer mit Spielecke, braunem Boden, weißer Wandfarbe und dunklem Holzboden in New York
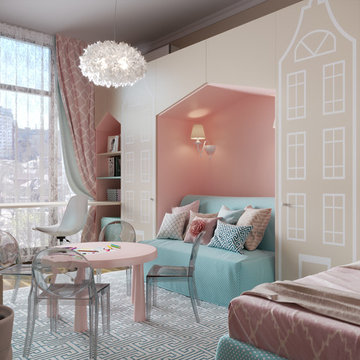
Детская девочки вариант 2, Room for girl option 2
Mittelgroßes Eklektisches Mädchenzimmer mit Spielecke, rosa Wandfarbe und hellem Holzboden in Sonstige
Mittelgroßes Eklektisches Mädchenzimmer mit Spielecke, rosa Wandfarbe und hellem Holzboden in Sonstige
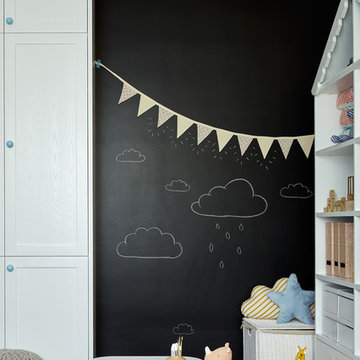
Сергей Ананьев
Großes Modernes Mädchenzimmer mit Spielecke, braunem Holzboden und schwarzer Wandfarbe in Moskau
Großes Modernes Mädchenzimmer mit Spielecke, braunem Holzboden und schwarzer Wandfarbe in Moskau
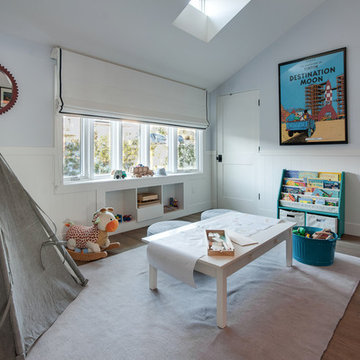
tepee
Neutrales Maritimes Kinderzimmer mit Spielecke, blauer Wandfarbe und braunem Holzboden in Los Angeles
Neutrales Maritimes Kinderzimmer mit Spielecke, blauer Wandfarbe und braunem Holzboden in Los Angeles
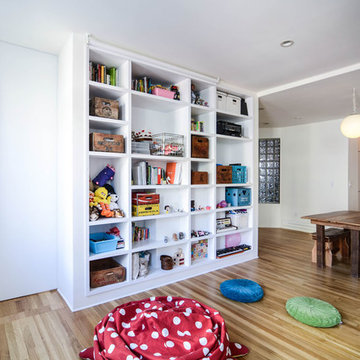
Neutrales Modernes Kinderzimmer mit Spielecke, weißer Wandfarbe und hellem Holzboden in New York
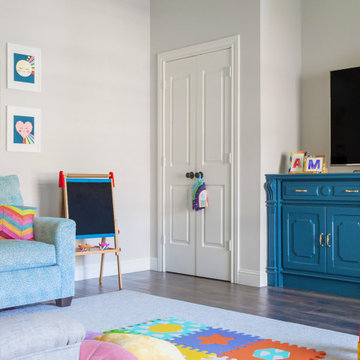
Paint Color Sherwin William Crushed Ice, Cabinet Georgian Bay. Custom Rug and Furniture. Modern Art.
Großes, Neutrales Klassisches Kinderzimmer mit Spielecke, grauer Wandfarbe, Keramikboden und braunem Boden in Houston
Großes, Neutrales Klassisches Kinderzimmer mit Spielecke, grauer Wandfarbe, Keramikboden und braunem Boden in Houston
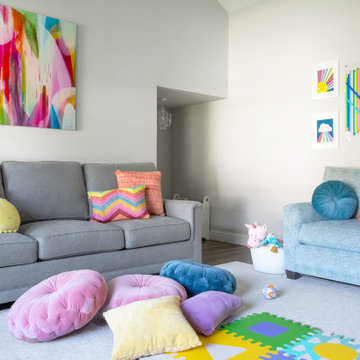
Paint Color Sherwin William Crushed Ice, Custom Rug and Furniture. Modern Art
Großes, Neutrales Klassisches Kinderzimmer mit Spielecke, grauer Wandfarbe, Keramikboden und braunem Boden in Houston
Großes, Neutrales Klassisches Kinderzimmer mit Spielecke, grauer Wandfarbe, Keramikboden und braunem Boden in Houston
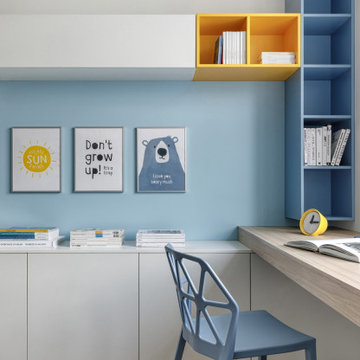
Designer: Ivan Pozdnyakov Foto: Alexander Volodin
Mittelgroßes Skandinavisches Jungszimmer mit Spielecke, bunten Wänden, hellem Holzboden und beigem Boden in Moskau
Mittelgroßes Skandinavisches Jungszimmer mit Spielecke, bunten Wänden, hellem Holzboden und beigem Boden in Moskau
Neutrales Klassisches Kinderzimmer mit Spielecke, grauer Wandfarbe, dunklem Holzboden und grauem Boden in Phoenix
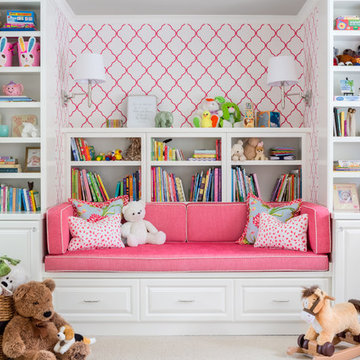
Design By Sheila Mayden Interiors, Photos by WE Studio
Klassisches Mädchenzimmer mit Spielecke, Teppichboden und beigem Boden in Seattle
Klassisches Mädchenzimmer mit Spielecke, Teppichboden und beigem Boden in Seattle

Klopf Architecture and Outer space Landscape Architects designed a new warm, modern, open, indoor-outdoor home in Los Altos, California. Inspired by mid-century modern homes but looking for something completely new and custom, the owners, a couple with two children, bought an older ranch style home with the intention of replacing it.
Created on a grid, the house is designed to be at rest with differentiated spaces for activities; living, playing, cooking, dining and a piano space. The low-sloping gable roof over the great room brings a grand feeling to the space. The clerestory windows at the high sloping roof make the grand space light and airy.
Upon entering the house, an open atrium entry in the middle of the house provides light and nature to the great room. The Heath tile wall at the back of the atrium blocks direct view of the rear yard from the entry door for privacy.
The bedrooms, bathrooms, play room and the sitting room are under flat wing-like roofs that balance on either side of the low sloping gable roof of the main space. Large sliding glass panels and pocketing glass doors foster openness to the front and back yards. In the front there is a fenced-in play space connected to the play room, creating an indoor-outdoor play space that could change in use over the years. The play room can also be closed off from the great room with a large pocketing door. In the rear, everything opens up to a deck overlooking a pool where the family can come together outdoors.
Wood siding travels from exterior to interior, accentuating the indoor-outdoor nature of the house. Where the exterior siding doesn’t come inside, a palette of white oak floors, white walls, walnut cabinetry, and dark window frames ties all the spaces together to create a uniform feeling and flow throughout the house. The custom cabinetry matches the minimal joinery of the rest of the house, a trim-less, minimal appearance. Wood siding was mitered in the corners, including where siding meets the interior drywall. Wall materials were held up off the floor with a minimal reveal. This tight detailing gives a sense of cleanliness to the house.
The garage door of the house is completely flush and of the same material as the garage wall, de-emphasizing the garage door and making the street presentation of the house kinder to the neighborhood.
The house is akin to a custom, modern-day Eichler home in many ways. Inspired by mid-century modern homes with today’s materials, approaches, standards, and technologies. The goals were to create an indoor-outdoor home that was energy-efficient, light and flexible for young children to grow. This 3,000 square foot, 3 bedroom, 2.5 bathroom new house is located in Los Altos in the heart of the Silicon Valley.
Klopf Architecture Project Team: John Klopf, AIA, and Chuang-Ming Liu
Landscape Architect: Outer space Landscape Architects
Structural Engineer: ZFA Structural Engineers
Staging: Da Lusso Design
Photography ©2018 Mariko Reed
Location: Los Altos, CA
Year completed: 2017
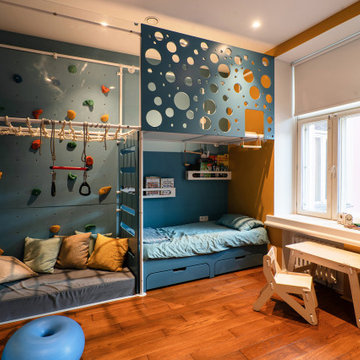
Детская старшего ребёнка изначально задумывалась как яркое смелое пространство с волнообразным потолком, авторской мебелью и большим количеством ярких акцентов. Однако, по причине дороговизны предлагаемых решений, было решено мебелировать детскую готовыми решениями.
Получилось креативное пространство для роста, творчества и многостороннего развития ребёнка. Над кроватью расположена акцентная перфорированная панель, слева от неё - скалолазная стенка, большой стеллаж для игрушек у входа и рабочий стол у окна.
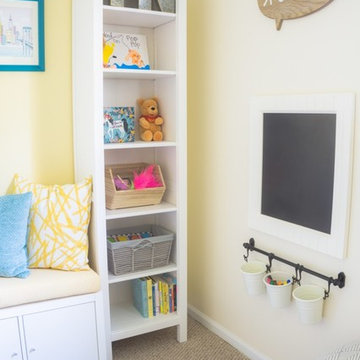
Kleines, Neutrales Modernes Kinderzimmer mit Spielecke, gelber Wandfarbe, Teppichboden und beigem Boden in Philadelphia
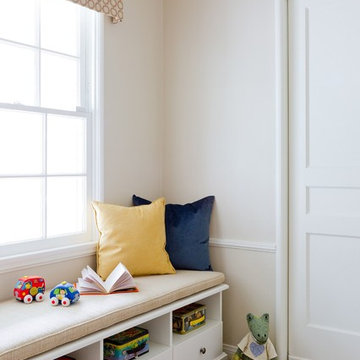
Modern meets playful color and quirky style in this charming 1940's home. My clients, a fun and energetic couple with an adorable young son were looking for something that reflected their modern yet eclectic taste. Incredibly playful and fun throughout, this was one of my favorite projects to date.
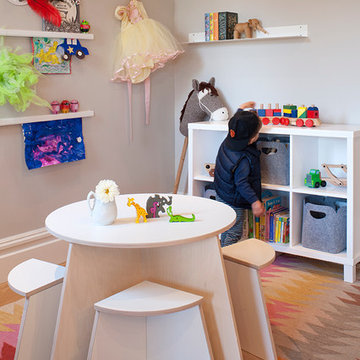
For this San Francisco family of five, RBD was hired to make the space unique and functional for three toddlers under the age of four, but to also maintain a sophisticated look. Wallpaper covers the Dining Room, Powder Room, Master Bathroom, and the inside of the Entry Closet for a fun treat each time it gets opened! With furnishings, lighting, window treatments, plants and accessories RBD transformed the home from mostly grays and whites to a space with personality and warmth.
With the partnership of Ted Boerner RBD helped design a custom television cabinet to conceal the TV and AV equipment in the living room. Across the way sits a kid-friendly blueberry leather sofa perfect for movie nights. Finally, a custom piece of art by Donna Walker was commissioned to tie the room together. In the dining room RBD worked around the client's existing teak table and paired it with Viennese Modernist Chairs in the manner of Oswald Haerdtl. Lastly a Jonathan Browning chandelier is paired with a Pinch sideboard and Anewall Wallpaper for casual sophistication.
Photography by: Sharon Risedorph
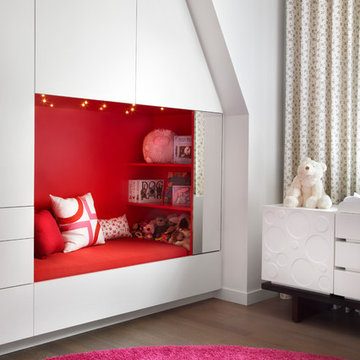
Lisa Petrole Photography
Mittelgroßes Modernes Mädchenzimmer mit Spielecke, weißer Wandfarbe und dunklem Holzboden in Toronto
Mittelgroßes Modernes Mädchenzimmer mit Spielecke, weißer Wandfarbe und dunklem Holzboden in Toronto
Kinderzimmer mit Spielecke für Kleinkinder Ideen und Design
9