Kinderzimmer mit Spielecke und Tapetenwänden Ideen und Design
Suche verfeinern:
Budget
Sortieren nach:Heute beliebt
61 – 80 von 541 Fotos
1 von 3
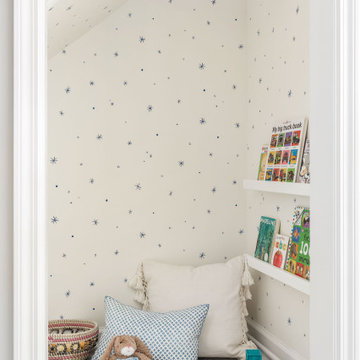
Neutrales Klassisches Kinderzimmer mit Spielecke, weißer Wandfarbe, gewölbter Decke und Tapetenwänden in New York
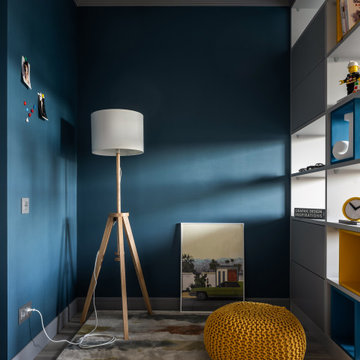
Mittelgroßes Modernes Kinderzimmer mit Spielecke, blauer Wandfarbe, Laminat, beigem Boden und Tapetenwänden in Sonstige
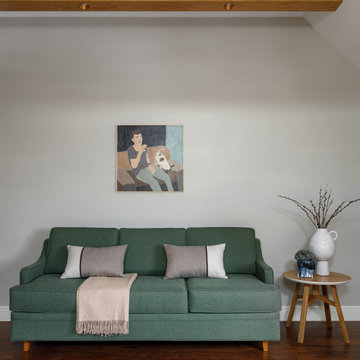
Mittelgroßes, Neutrales Modernes Jugendzimmer mit weißer Wandfarbe, dunklem Holzboden, braunem Boden, freigelegten Dachbalken, Tapetenwänden und Spielecke in Moskau

This 6,000sf luxurious custom new construction 5-bedroom, 4-bath home combines elements of open-concept design with traditional, formal spaces, as well. Tall windows, large openings to the back yard, and clear views from room to room are abundant throughout. The 2-story entry boasts a gently curving stair, and a full view through openings to the glass-clad family room. The back stair is continuous from the basement to the finished 3rd floor / attic recreation room.
The interior is finished with the finest materials and detailing, with crown molding, coffered, tray and barrel vault ceilings, chair rail, arched openings, rounded corners, built-in niches and coves, wide halls, and 12' first floor ceilings with 10' second floor ceilings.
It sits at the end of a cul-de-sac in a wooded neighborhood, surrounded by old growth trees. The homeowners, who hail from Texas, believe that bigger is better, and this house was built to match their dreams. The brick - with stone and cast concrete accent elements - runs the full 3-stories of the home, on all sides. A paver driveway and covered patio are included, along with paver retaining wall carved into the hill, creating a secluded back yard play space for their young children.
Project photography by Kmieick Imagery.
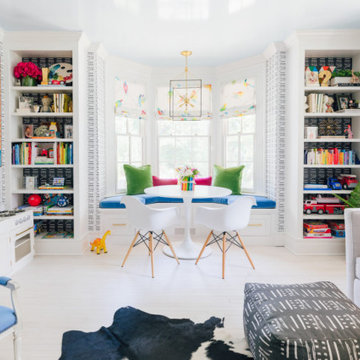
Photographs by Julia Dags | Copyright © 2019 Happily Eva After, Inc. All Rights Reserved.
Großes, Neutrales Klassisches Kinderzimmer mit Spielecke, weißer Wandfarbe, braunem Holzboden, weißem Boden und Tapetenwänden in New York
Großes, Neutrales Klassisches Kinderzimmer mit Spielecke, weißer Wandfarbe, braunem Holzboden, weißem Boden und Tapetenwänden in New York
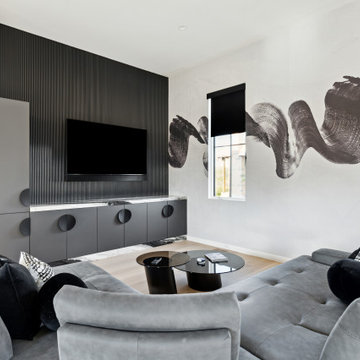
Großes, Neutrales Modernes Jugendzimmer mit Spielecke, weißer Wandfarbe, hellem Holzboden und Tapetenwänden in Charleston
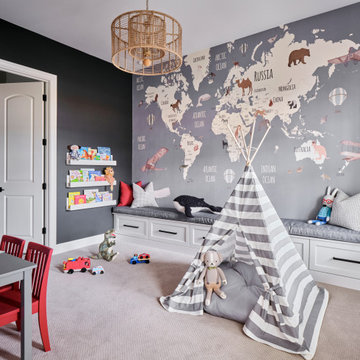
Our clients desired a fun and whimsical space for their boys playroom, but wanted it to be gender neutral for possible future children. We started with this fun map of the world wallpaper mural and designed a custom built in storage bench beneath it to easily tuck toys away. A custom bench seat cushion and bright throw pillows make it a cozy spot to curl up with a book. Custom bookshelves hold lots of favorite kids books, while a chalk board wall encourages fun and imagination. A play table and bright red chairs tie into the red bench pillows. Finally, a fun striped play tent completes the space and a woven chandelier adds the finishing touch.
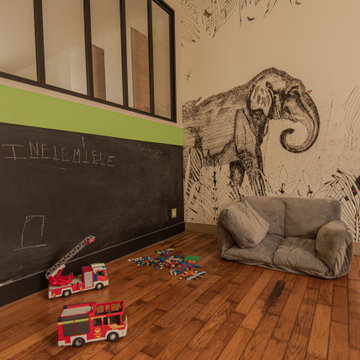
Salle de jeux
Fresque murale Métrozoo @Au Fil Des Couleurs -
Tableau noir
verrière
Mittelgroßes Modernes Jungszimmer mit Spielecke, weißer Wandfarbe, dunklem Holzboden und Tapetenwänden in Brest
Mittelgroßes Modernes Jungszimmer mit Spielecke, weißer Wandfarbe, dunklem Holzboden und Tapetenwänden in Brest
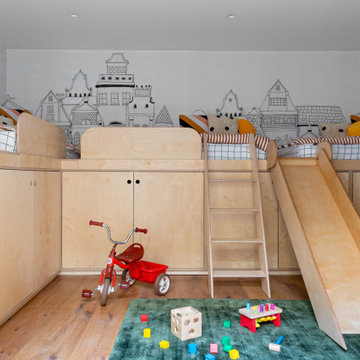
The brief for the children's playroom in the basement was to provide a fun space for play and sleepovers while optimising storage for toys. To achieve this, a bespoke carpentry solution was made to fit with space for three mattresses and ample storage underneath. The hand-drawn effect wallpaper and patterned bedding finish off the room.
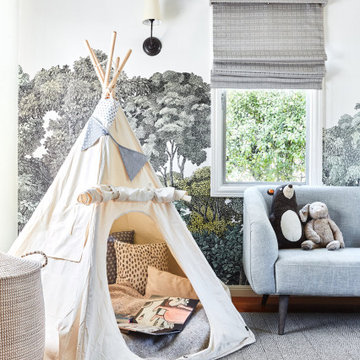
Großes Eklektisches Jungszimmer mit Spielecke, grauer Wandfarbe, hellem Holzboden und Tapetenwänden in San Francisco
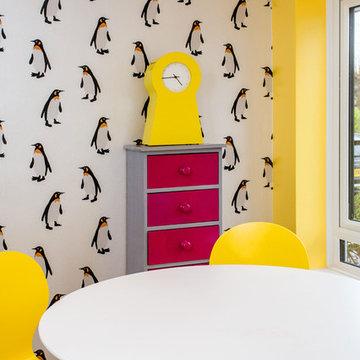
Großes, Neutrales Stilmix Kinderzimmer mit Spielecke, weißer Wandfarbe, Porzellan-Bodenfliesen, beigem Boden, Tapetendecke und Tapetenwänden in Oxfordshire
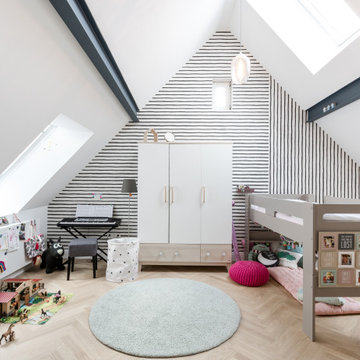
Modernes Kinderzimmer mit Spielecke, weißer Wandfarbe, hellem Holzboden, beigem Boden, gewölbter Decke und Tapetenwänden in Stuttgart
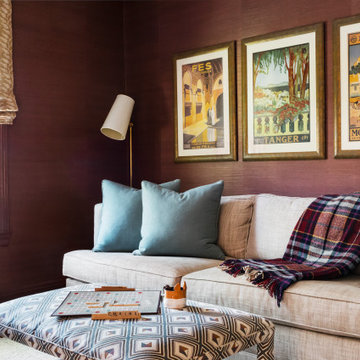
Mittelgroßes, Neutrales Klassisches Jugendzimmer mit Spielecke, lila Wandfarbe, braunem Holzboden, braunem Boden und Tapetenwänden in Boston
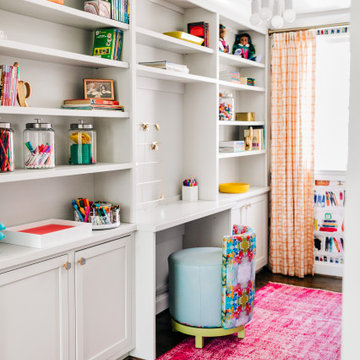
Mittelgroßes Klassisches Kinderzimmer mit Spielecke, weißer Wandfarbe, dunklem Holzboden, braunem Boden und Tapetenwänden in Sonstige
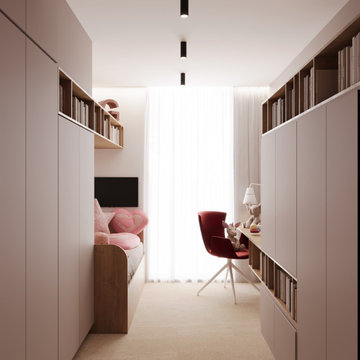
Il bellissimo appartamento a Bologna di questa giovanissima coppia con due figlie, Ginevra e Virginia, è stato realizzato su misura per fornire a V e M una casa funzionale al 100%, senza rinunciare alla bellezza e al fattore wow. La particolarità della casa è sicuramente l’illuminazione, ma anche la scelta dei materiali.
Eleganza e funzionalità sono sempre le parole chiave che muovono il nostro design e nell’appartamento VDD raggiungono l’apice.
Il tutto inizia con un soggiorno completo di tutti i comfort e di vari accessori; guardaroba, librerie, armadietti con scarpiere fino ad arrivare ad un’elegantissima cucina progettata appositamente per V!
Lavanderia a scomparsa con vista diretta sul balcone. Tutti i mobili sono stati scelti con cura e rispettando il budget. Numerosi dettagli rendono l’appartamento unico:
i controsoffitti, ad esempio, o la pavimentazione interrotta da una striscia nera continua, con l’intento di sottolineare l’ingresso ma anche i punti focali della casa. Un arredamento superbo e chic rende accogliente il soggiorno.
Alla camera da letto principale si accede dal disimpegno; varcando la porta si ripropone il linguaggio della sottolineatura del pavimento con i controsoffitti, in fondo al quale prende posto un piccolo angolo studio. Voltando lo sguardo si apre la zona notte, intima e calda, con un grande armadio con ante in vetro bronzato riflettente che riscaldano lo spazio. Il televisore è sostituito da un sistema di proiezione a scomparsa.
Una porta nascosta interrompe la continuità della parete. Lì dentro troviamo il bagno personale, ma sicuramente la stanza più seducente. Una grande doccia per due persone con tutti i comfort del mercato: bocchette a cascata, soffioni colorati, struttura wellness e tubo dell’acqua! Una mezza luna di specchio retroilluminato poggia su un lungo piano dove prendono posto i due lavabi. I vasi, invece, poggiano su una parete accessoria che non solo nasconde i sistemi di scarico, ma ha anche la funzione di contenitore. L’illuminazione del bagno è progettata per garantire il relax nei momenti più intimi della giornata.
Le camerette di Ginevra e Virginia sono totalmente personalizzate e progettate per sfruttare al meglio lo spazio. Particolare attenzione è stata dedicata alla scelta delle tonalità dei tessuti delle pareti e degli armadi. Il bagno cieco delle ragazze contiene una doccia grande ed elegante, progettata con un’ampia nicchia. All’interno del bagno sono stati aggiunti ulteriori vani accessori come mensole e ripiani utili per contenere prodotti e biancheria da bagno.
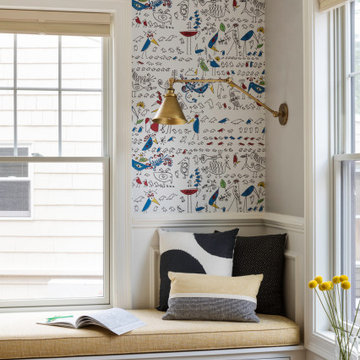
TEAM:
Interior Design: LDa Architecture & Interiors
Builder: Sagamore Select
Photographer: Greg Premru Photography
Kleines, Neutrales Klassisches Kinderzimmer mit Spielecke, grauer Wandfarbe, braunem Holzboden und Tapetenwänden in Boston
Kleines, Neutrales Klassisches Kinderzimmer mit Spielecke, grauer Wandfarbe, braunem Holzboden und Tapetenwänden in Boston
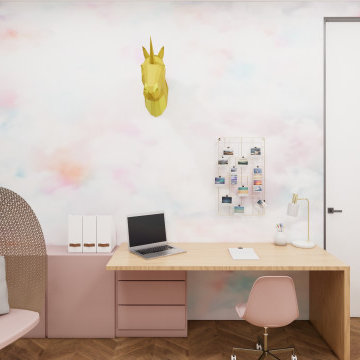
Eine wolkige Tapete bringt eine tolle Atmosphäre in das Kinderzimmer. Der Schreibtisch ist auf das Sideboard gelehnt und besticht durch seine Qualität und individuelles Design. Ein Schaukelsessel lädt Freunde zum Loungen und abhängen ein.
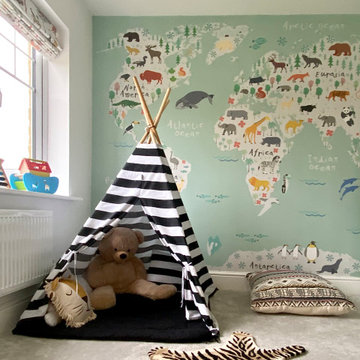
Super fun playroom designed with learning, playing and growing in mind. Great cost effective storage solutions from Ikea. Wall mural from Hovia (previously Murals wallpaper) and pendant light from DAR lighting.
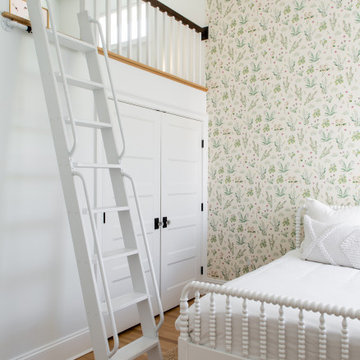
We took advantage of the tall ceilings by creating a lofted play area above the closet in the kids' bedroom as well as the primary bedroom walk in closet. The lofted space is accessed via ships ladder which can be removed / stored until the kids are old enough to use it unsupervised.
Floor to ceiling floral wallpaper act as a backdrop to the vintage painted Jenny Lind bed.
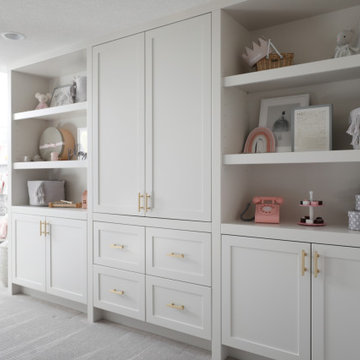
Basement playroom with built in storage.
Mittelgroßes, Neutrales Klassisches Kinderzimmer mit Spielecke, weißer Wandfarbe, Teppichboden, grauem Boden und Tapetenwänden in Calgary
Mittelgroßes, Neutrales Klassisches Kinderzimmer mit Spielecke, weißer Wandfarbe, Teppichboden, grauem Boden und Tapetenwänden in Calgary
Kinderzimmer mit Spielecke und Tapetenwänden Ideen und Design
4