Kinderzimmer mit Tapetendecke und freigelegten Dachbalken Ideen und Design
Suche verfeinern:
Budget
Sortieren nach:Heute beliebt
1 – 20 von 1.203 Fotos
1 von 3
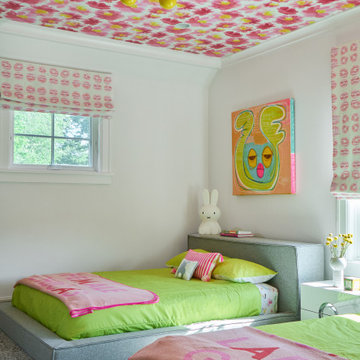
Klassisches Mädchenzimmer mit Schlafplatz, weißer Wandfarbe, Teppichboden, grauem Boden und Tapetendecke in New York
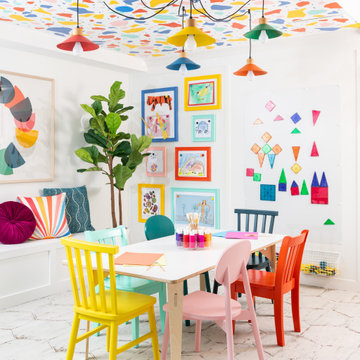
Großes Modernes Kinderzimmer mit weißer Wandfarbe, weißem Boden und Tapetendecke in Washington, D.C.
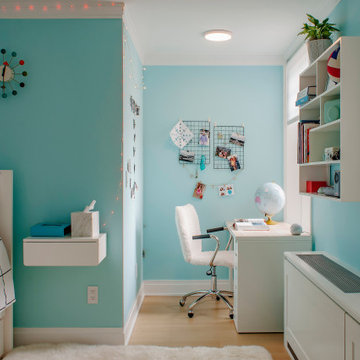
A colorful, fun kid's bedroom. Beautiful painted teal walls. White accented furniture. A custom floating side bed table. Floating, creative bookshelves. An amazing cork board painted the color of the walls and a nook for an office with a fun white desk facing the window. Built-in, custom radiator and air condition covers.
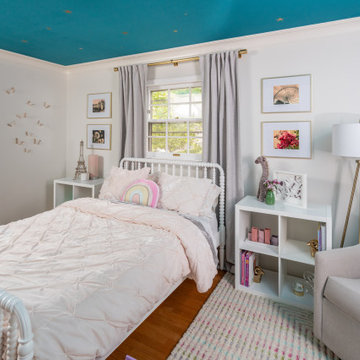
Klassisches Mädchenzimmer mit Schlafplatz, weißer Wandfarbe, braunem Holzboden, braunem Boden und Tapetendecke in Chicago

A bunk room adds character to the upstairs of this home while timber framing and pipe railing give it a feel of industrial earthiness.
PrecisionCraft Log & Timber Homes. Image Copyright: Longviews Studios, Inc
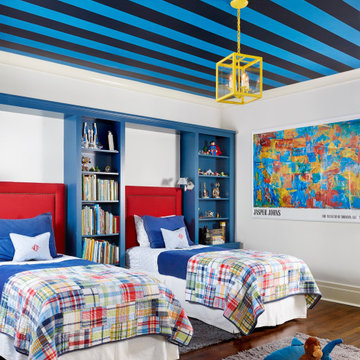
Großes Klassisches Jungszimmer mit weißer Wandfarbe, dunklem Holzboden, braunem Boden, Schlafplatz und Tapetendecke in Austin
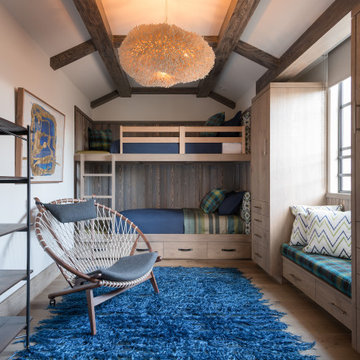
Cypress wood panels with custom beachy blue granite finish by Solanna design in kids bunk room
Großes, Neutrales Modernes Kinderzimmer mit braunem Holzboden, Schlafplatz, weißer Wandfarbe, beigem Boden und freigelegten Dachbalken in Orange County
Großes, Neutrales Modernes Kinderzimmer mit braunem Holzboden, Schlafplatz, weißer Wandfarbe, beigem Boden und freigelegten Dachbalken in Orange County
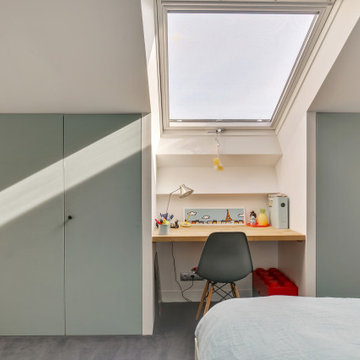
Projet d'une rénovation partielle d'une maison de 2 niveaux. L'ouverture de la cuisine vers la salle à manger à permis de gagner en luminosité, convivialité et en sensation de volume. Le blanc des façades apporte la lumière, le noir du sol, le contraste et la jonction avec le sol en parquet de la salle à manger, la chaleur. Le volume de la salle de bain est optimisé avec le Velux qui apporte une très belle lumière. Pour ce qui concerne la chambre d'enfant, nous avons travaillé la partie mansardée pour la création de tous les placards avec un bureau central sous le Velux. Le choix de la couleur des portes des placards apporte la douceur et la lumière.
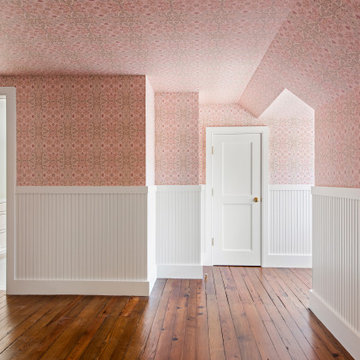
Little girl's bedroom featuring resurfaced existing antique heart pine flooring, painted vertical wainscoting topped with dainty pink wallpaper on the walls and ceiling. Repurposed original windows and historic glass from the early 1920s and custom built-in bench seats top off this wonderful space.
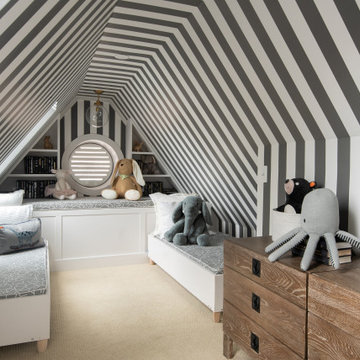
Neutrales Klassisches Kinderzimmer mit Schlafplatz, bunten Wänden, Teppichboden, beigem Boden, gewölbter Decke, Tapetendecke und Tapetenwänden in Washington, D.C.

Thoughtful design and detailed craft combine to create this timelessly elegant custom home. The contemporary vocabulary and classic gabled roof harmonize with the surrounding neighborhood and natural landscape. Built from the ground up, a two story structure in the front contains the private quarters, while the one story extension in the rear houses the Great Room - kitchen, dining and living - with vaulted ceilings and ample natural light. Large sliding doors open from the Great Room onto a south-facing patio and lawn creating an inviting indoor/outdoor space for family and friends to gather.
Chambers + Chambers Architects
Stone Interiors
Federika Moller Landscape Architecture
Alanna Hale Photography

We turned a narrow Victorian into a family-friendly home.
CREDITS
Architecture: John Lum Architecture
Interior Design: Mansfield + O’Neil
Contractor: Christopher Gate Construction
Styling: Yedda Morrison
Photography: John Merkl

Kleines Klassisches Kinderzimmer mit schwarzer Wandfarbe, hellem Holzboden, braunem Boden, freigelegten Dachbalken und Holzwänden in Washington, D.C.

環境につながる家
本敷地は、古くからの日本家屋が立ち並ぶ、地域の一角を宅地分譲された土地です。
道路と敷地は、2.5mほどの高低差があり、程よく自然が残された敷地となっています。
道路との高低差があるため、周囲に対して圧迫感のでない建物計画をする必要がありました。そのため道路レベルにガレージを設け、建物と一体化した意匠と屋根形状にすることにより、なるべく自然とまじわるように設計しました。
ガレージからエントランスまでは、自然石を利用した階段を設け、自然と馴染むよう設計することにより、違和感なく高低差のある敷地を建物までアプローチすることがでます。
エントランスからは、裏庭へ抜ける道を設け、ガレージから裏庭までの心地よい小道が
続いています。
道路面にはあまり開口を設けず、内部に入ると共に裏庭への開いた空間へと繋がるダイニング・リビングスペースを設けています。
敷地横には、里道があり、生活道路となっているため、プライバシーも守りつつ、採光を
取り入れ、裏庭へと繋がる計画としています。
また、2階のスペースからは、山々や桜が見える空間がありこの場所をフリースペースとして家族の居場所としました。
要所要所に心地よい居場所を設け、外部環境へと繋げることにより、どこにいても
外を感じられる心地よい空間となりました。

Mittelgroßes, Neutrales Maritimes Kinderzimmer mit Schlafplatz, weißer Wandfarbe, hellem Holzboden, braunem Boden, freigelegten Dachbalken und Holzdielenwänden in Angers

La cameretta è caratterizzata da una boiserie dipinta che nella parete dedicata ai letti disegna il profilo stilizzato di montagne. Un decoro semplice ma divertente, che dà carattere allo spazio, senza renderlo troppo infantile, adattandosi all'età dei due fratellini.

The family living in this shingled roofed home on the Peninsula loves color and pattern. At the heart of the two-story house, we created a library with high gloss lapis blue walls. The tête-à-tête provides an inviting place for the couple to read while their children play games at the antique card table. As a counterpoint, the open planned family, dining room, and kitchen have white walls. We selected a deep aubergine for the kitchen cabinetry. In the tranquil master suite, we layered celadon and sky blue while the daughters' room features pink, purple, and citrine.
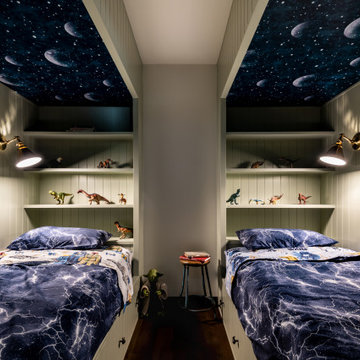
The children’s room feels like a cozy bunker with a relaxing and adventurous space theme and light-up galaxy sky.
Mittelgroßes Klassisches Kinderzimmer mit Schlafplatz, bunten Wänden, dunklem Holzboden, braunem Boden und Tapetendecke in Seattle
Mittelgroßes Klassisches Kinderzimmer mit Schlafplatz, bunten Wänden, dunklem Holzboden, braunem Boden und Tapetendecke in Seattle

This playroom/study space is full fun patterns and pastel colors at every turn. A Missoni Home rug grounds the space, and a crisp white built-in provides display, storage as well as a workspace area for the homeowner.
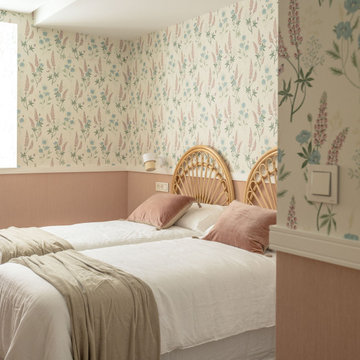
Großes Klassisches Mädchenzimmer mit Schlafplatz, rosa Wandfarbe, Laminat, freigelegten Dachbalken und Tapetenwänden in Sonstige
Kinderzimmer mit Tapetendecke und freigelegten Dachbalken Ideen und Design
1