Kinderzimmer mit Tapetenwänden und Wandgestaltungen Ideen und Design
Suche verfeinern:
Budget
Sortieren nach:Heute beliebt
61 – 80 von 4.168 Fotos
1 von 3
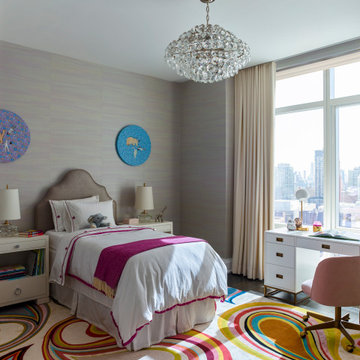
Klassisches Mädchenzimmer mit Schlafplatz, grauer Wandfarbe, dunklem Holzboden, braunem Boden und Tapetenwänden in New York
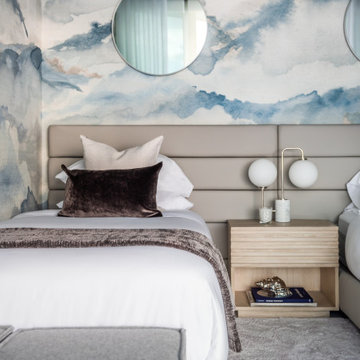
Guest bedroom designed by Casa Lab.
Mittelgroßes, Neutrales Modernes Kinderzimmer mit Schlafplatz, bunten Wänden, Teppichboden, grauem Boden und Tapetenwänden in Miami
Mittelgroßes, Neutrales Modernes Kinderzimmer mit Schlafplatz, bunten Wänden, Teppichboden, grauem Boden und Tapetenwänden in Miami

Großes Modernes Mädchenzimmer mit Schlafplatz, beiger Wandfarbe, braunem Holzboden, beigem Boden und Tapetenwänden in Moskau
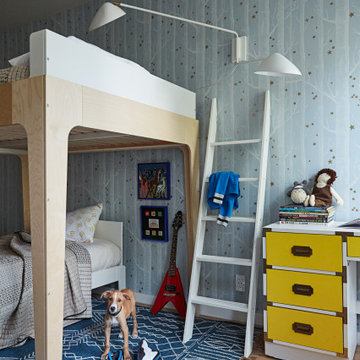
Photography by Jessica Antola
Modernes Kinderzimmer mit Schlafplatz, blauer Wandfarbe, hellem Holzboden, beigem Boden und Tapetenwänden in New York
Modernes Kinderzimmer mit Schlafplatz, blauer Wandfarbe, hellem Holzboden, beigem Boden und Tapetenwänden in New York
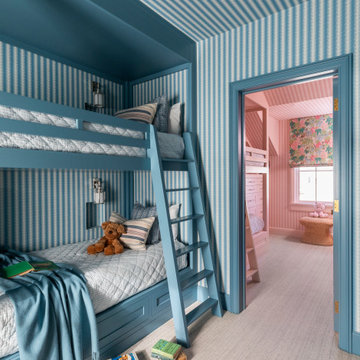
Boys and girls separate bunk rooms.
Mittelgroßes Country Kinderzimmer mit Teppichboden, beigem Boden, Tapetendecke und Tapetenwänden in Houston
Mittelgroßes Country Kinderzimmer mit Teppichboden, beigem Boden, Tapetendecke und Tapetenwänden in Houston
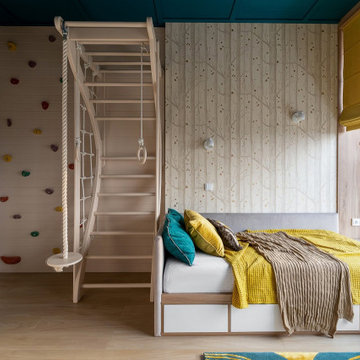
Светлая и просторная детская комната, оформленная в зеленых тонах, бежевом и дереве, вмещает в себя большой шкаф, рабочее место, хранение для игрушек, зону отдыха и спортивный уголок.
Из детской открывается потрясающий вид на закат над морем, благодаря панорамному остеклению она хорошо освещается.
Чтобы поддерживать комфортную температуру в помещение с такой площадью остекления используется теплый пол и конвектор в районе окна.
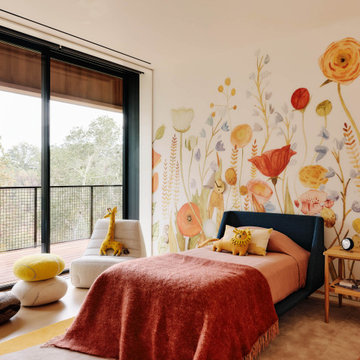
Ann Lowengart Interiors collaborated with Field Architecture and Dowbuilt on this dramatic Sonoma residence featuring three copper-clad pavilions connected by glass breezeways. The copper and red cedar siding echo the red bark of the Madrone trees, blending the built world with the natural world of the ridge-top compound. Retractable walls and limestone floors that extend outside to limestone pavers merge the interiors with the landscape. To complement the modernist architecture and the client's contemporary art collection, we selected and installed modern and artisanal furnishings in organic textures and an earthy color palette.
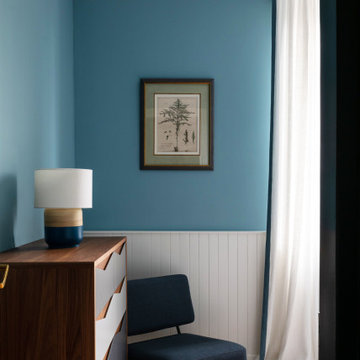
Großes, Neutrales Modernes Jugendzimmer mit Schlafplatz, blauer Wandfarbe, hellem Holzboden, beigem Boden und Tapetenwänden in Paris

A place for rest and rejuvenation. Not too pink, the walls were painted a warm blush tone and matched with white custom cabinetry and gray accents. The brass finishes bring the warmth needed.
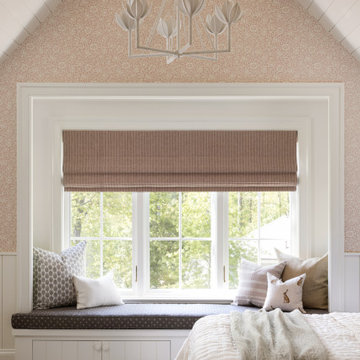
This charming children's room includes a vaulted shiplap ceiling and darling window seat.
Mittelgroßes Klassisches Kinderzimmer mit Schlafplatz, rosa Wandfarbe, braunem Holzboden, braunem Boden, gewölbter Decke und Tapetenwänden in Washington, D.C.
Mittelgroßes Klassisches Kinderzimmer mit Schlafplatz, rosa Wandfarbe, braunem Holzboden, braunem Boden, gewölbter Decke und Tapetenwänden in Washington, D.C.
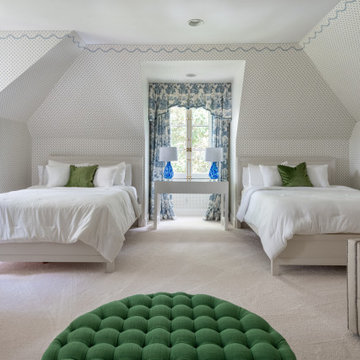
Großes Klassisches Kinderzimmer mit Schlafplatz, weißer Wandfarbe, Teppichboden, weißem Boden und Tapetenwänden in Atlanta

Geräumiges Stilmix Mädchenzimmer mit Schlafplatz, bunten Wänden, braunem Holzboden, braunem Boden und Tapetenwänden in Moskau
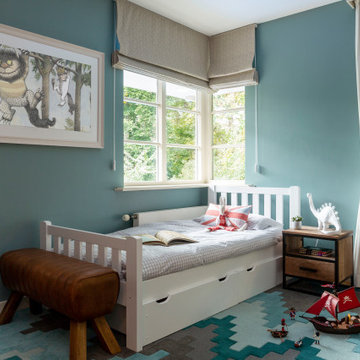
A playful and fun challenge to design the bedrooms for two adventurous young boys.
The brief was to create timeless and transitional spaces which complimented the boys’ personalities - where they could play and do their homework - but also aligned with the parents’ own sense of style. In both rooms, we incorporated plenty of storage space with the addition of shelves and a playful peg storage system to display their favourite toys, medals and trophies.
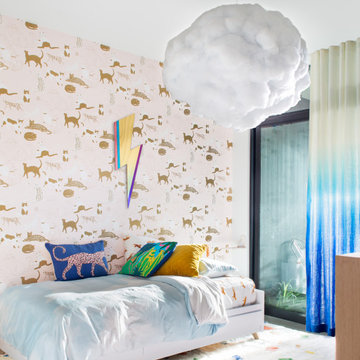
Modernes Mädchenzimmer mit Schlafplatz, bunten Wänden und Tapetenwänden in San Francisco
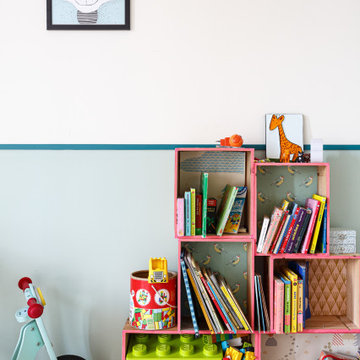
Nos clients, une famille avec 3 enfants, ont fait l'achat d'un bien de 124 m² dans l'Ouest Parisien. Ils souhaitaient adapter à leur goût leur nouvel appartement. Pour cela, ils ont fait appel à @advstudio_ai et notre agence.
L'objectif était de créer un intérieur au look urbain, dynamique, coloré. Chaque pièce possède sa palette de couleurs. Ainsi dans le couloir, on est accueilli par une entrée bleue Yves Klein et des étagères déstructurées sur mesure. Les chambres sont tantôt bleu doux ou intense ou encore vert d'eau. La SDB, elle, arbore un côté plus minimaliste avec sa palette de gris, noirs et blancs.
La pièce de vie, espace majeur du projet, possède plusieurs facettes. Elle est à la fois une cuisine, une salle TV, un petit salon ou encore une salle à manger. Conformément au fil rouge directeur du projet, chaque coin possède sa propre identité mais se marie à merveille avec l'ensemble.
Ce projet a bénéficié de quelques ajustements sur mesure : le mur de brique et le hamac qui donnent un côté urbain atypique au coin TV ; les bureaux, la bibliothèque et la mezzanine qui ont permis de créer des rangements élégants, adaptés à l'espace.
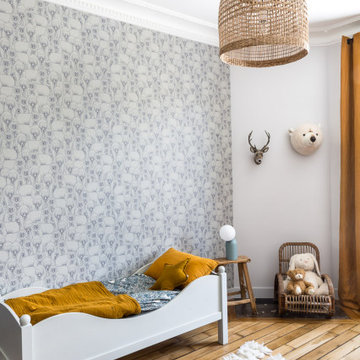
Nordisches Kinderzimmer mit grauer Wandfarbe, braunem Holzboden, braunem Boden und Tapetenwänden in Paris
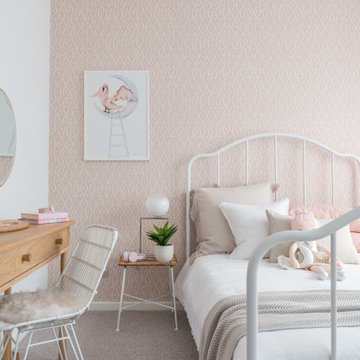
Modernes Mädchenzimmer mit Schlafplatz, weißer Wandfarbe, Teppichboden, grauem Boden und Tapetenwänden in Perth

This kids bunk bed room has a camping and outdoor vibe. The kids love hiking and being outdoors and this room was perfect for some mountain decals and a little pretend fireplace. We also added custom cabinets around the reading nook bench under the window.
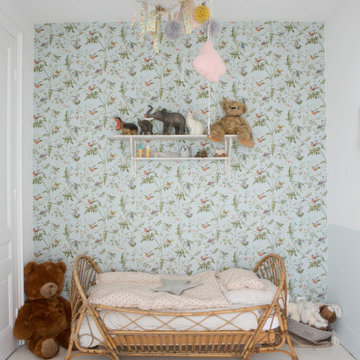
Mittelgroßes Klassisches Mädchenzimmer mit Schlafplatz, grauer Wandfarbe, grauem Boden und Tapetenwänden in Paris
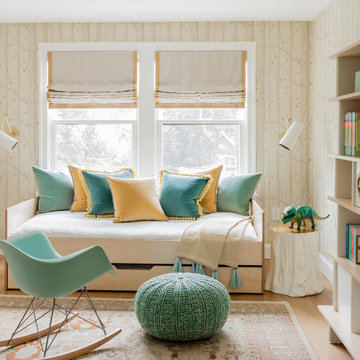
Mittelgroßes Klassisches Jungszimmer mit Schlafplatz, beiger Wandfarbe, hellem Holzboden, beigem Boden und Tapetenwänden in Boston
Kinderzimmer mit Tapetenwänden und Wandgestaltungen Ideen und Design
4