Kinderzimmer mit Teppichboden und Holzdielendecke Ideen und Design
Suche verfeinern:
Budget
Sortieren nach:Heute beliebt
1 – 20 von 37 Fotos
1 von 3

Neutrales Maritimes Kinderzimmer mit Schlafplatz, weißer Wandfarbe, Teppichboden, beigem Boden, Holzdielendecke und Holzdielenwänden in Sonstige
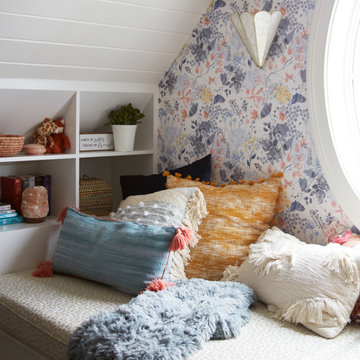
A teen hangout destination with a comfortable boho vibe. Complete with Anthropologie Rose Petals Wallpaper and Anthro Madelyn Faceted sconce, custom bed with storage and a mix of custom and retail pillows. Design by Two Hands Interiors. See the rest of this cozy attic hangout space on our website. #tweenroom #teenroom
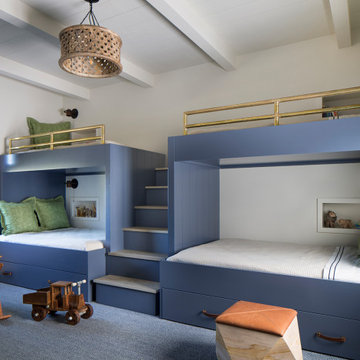
Landhausstil Kinderzimmer mit weißer Wandfarbe, Teppichboden, blauem Boden, freigelegten Dachbalken und Holzdielendecke in San Francisco

Neutrales Klassisches Jugendzimmer mit bunten Wänden, Teppichboden, Holzdielendecke, gewölbter Decke, Tapetenwänden, Spielecke und beigem Boden in Chicago

Childrens Bedroom Designed & Styled for Sanderson paint. Photography by Andy Gore.
Neutrales Maritimes Kinderzimmer mit Schlafplatz, blauer Wandfarbe, Teppichboden, braunem Boden, Holzdielendecke, gewölbter Decke und vertäfelten Wänden in Sonstige
Neutrales Maritimes Kinderzimmer mit Schlafplatz, blauer Wandfarbe, Teppichboden, braunem Boden, Holzdielendecke, gewölbter Decke und vertäfelten Wänden in Sonstige
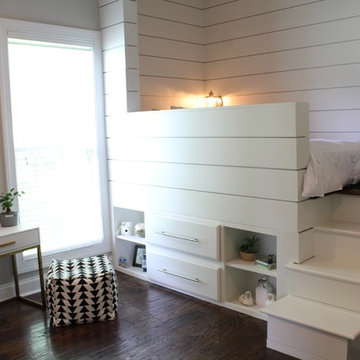
Carlos home improvement
Mittelgroßes, Neutrales Klassisches Kinderzimmer mit Schlafplatz, weißer Wandfarbe, Teppichboden, beigem Boden, Holzdielendecke und Holzwänden in Nashville
Mittelgroßes, Neutrales Klassisches Kinderzimmer mit Schlafplatz, weißer Wandfarbe, Teppichboden, beigem Boden, Holzdielendecke und Holzwänden in Nashville

Interior Design - Custom millwork & custom furniture design, interior design & art curation by Chango & Co.
Großes Klassisches Kinderzimmer mit Schlafplatz, blauer Wandfarbe, Teppichboden, grauem Boden, Holzdielendecke, gewölbter Decke und Wandpaneelen in New York
Großes Klassisches Kinderzimmer mit Schlafplatz, blauer Wandfarbe, Teppichboden, grauem Boden, Holzdielendecke, gewölbter Decke und Wandpaneelen in New York
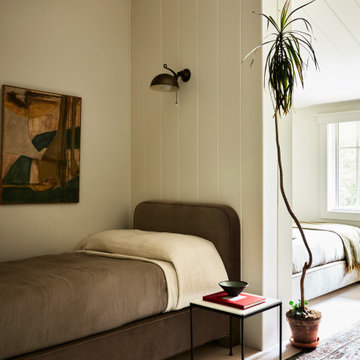
A country club respite for our busy professional Bostonian clients. Our clients met in college and have been weekending at the Aquidneck Club every summer for the past 20+ years. The condos within the original clubhouse seldom come up for sale and gather a loyalist following. Our clients jumped at the chance to be a part of the club's history for the next generation. Much of the club’s exteriors reflect a quintessential New England shingle style architecture. The internals had succumbed to dated late 90s and early 2000s renovations of inexpensive materials void of craftsmanship. Our client’s aesthetic balances on the scales of hyper minimalism, clean surfaces, and void of visual clutter. Our palette of color, materiality & textures kept to this notion while generating movement through vintage lighting, comfortable upholstery, and Unique Forms of Art.
A Full-Scale Design, Renovation, and furnishings project.

This home was originally built in the 1990’s and though it had never received any upgrades, it had great bones and a functional layout.
To make it more efficient, we replaced all of the windows and the baseboard heat, and we cleaned and replaced the siding. In the kitchen, we switched out all of the cabinetry, counters, and fixtures. In the master bedroom, we added a sliding door to allow access to the hot tub, and in the master bath, we turned the tub into a two-person shower. We also removed some closets to open up space in the master bath, as well as in the mudroom.
To make the home more convenient for the owners, we moved the laundry from the basement up to the second floor. And, so the kids had something special, we refinished the bonus room into a playroom that was recently featured in Fine Home Building magazine.

Transitional Kid's Playroom and Study
Photography by Paul Dyer
Großes, Neutrales Klassisches Kinderzimmer mit Spielecke, weißer Wandfarbe, Teppichboden, buntem Boden, Holzdielendecke, gewölbter Decke und Holzdielenwänden in San Francisco
Großes, Neutrales Klassisches Kinderzimmer mit Spielecke, weißer Wandfarbe, Teppichboden, buntem Boden, Holzdielendecke, gewölbter Decke und Holzdielenwänden in San Francisco
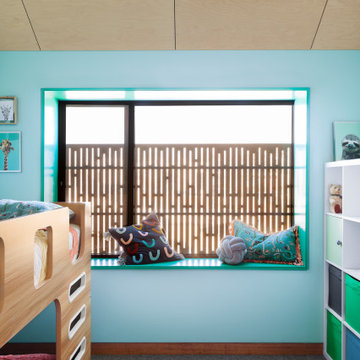
Kids bedroom in second story extension by Carland Constructions for a Yarraville family home.
Skandinavisches Kinderzimmer mit blauer Wandfarbe, Teppichboden, grauem Boden und Holzdielendecke in Melbourne
Skandinavisches Kinderzimmer mit blauer Wandfarbe, Teppichboden, grauem Boden und Holzdielendecke in Melbourne
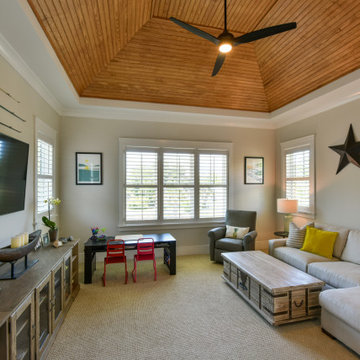
Stylish and functional kids den that serves as an art room, hang out, media room and overflow space that can grow with kids.
Neutrales Maritimes Jugendzimmer mit Spielecke, grauer Wandfarbe, Teppichboden und Holzdielendecke in Charleston
Neutrales Maritimes Jugendzimmer mit Spielecke, grauer Wandfarbe, Teppichboden und Holzdielendecke in Charleston
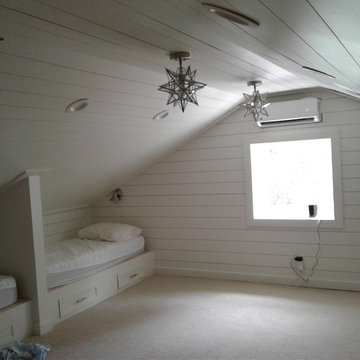
Mittelgroßes, Neutrales Klassisches Kinderzimmer mit Schlafplatz, weißer Wandfarbe, Teppichboden, beigem Boden, Holzdielendecke und Holzwänden in Nashville
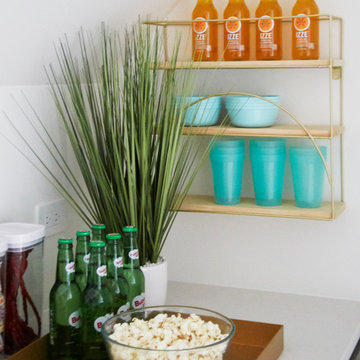
A teen hangout destination with a comfortable boho vibe - with custom snack station. This custom dry bar in a custom blue is completed with Top Knobs hardware and retail accessories. Design by Two Hands Interiors. See the rest of this cozy attic hangout space on our website. #tweenroom #teenroom
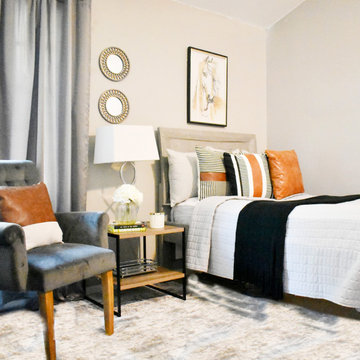
Small child's bedroom ideas. Modern-farmhouse.
Mittelgroßes, Neutrales Landhaus Kinderzimmer mit Teppichboden und Holzdielendecke in Los Angeles
Mittelgroßes, Neutrales Landhaus Kinderzimmer mit Teppichboden und Holzdielendecke in Los Angeles
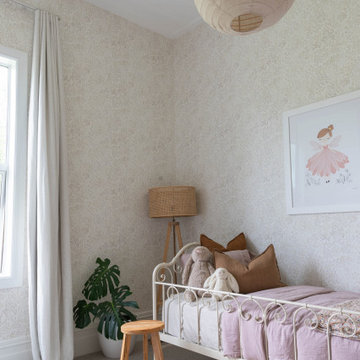
Get ready to be transported into a magical world of wonder! The wallpaper in this girl's room features a subtle floral pattern with a touch of gold, adding an element of elegance and sophistication. And with the room's high 3-meter stud, the space feels grand and luxurious.
The custom wardrobes are a true masterpiece, with open shelves clad in a timber look that add a warm and inviting feel to the room. The tonal colour palette creates a sense of harmony and balance that exudes a calm and relaxing vibe, perfect for a little lady to unwind after a long day.
The metal French style bed is an enchanting piece of furniture that gives the room a whimsical and feminine touch. Overall, this dreamy and enchanting space is fit for a little princess to call her own. Who wouldn't want to spend all day in a room as beautiful as this?
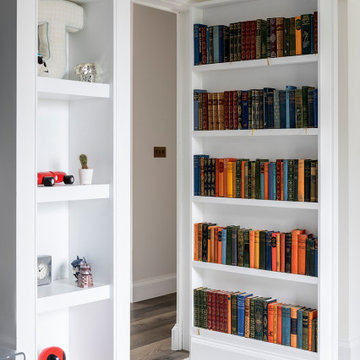
Mittelgroßes Maritimes Kinderzimmer mit Schlafplatz, blauer Wandfarbe, Teppichboden und Holzdielendecke in Sussex
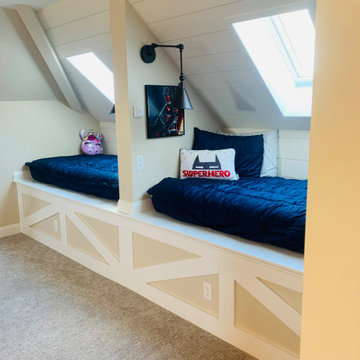
Großes Modernes Jugendzimmer mit Schlafplatz, weißer Wandfarbe, Teppichboden, grauem Boden und Holzdielendecke in Boston
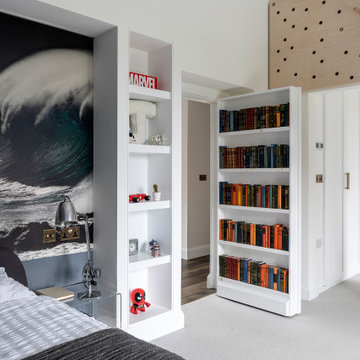
Mittelgroßes Maritimes Kinderzimmer mit Schlafplatz, blauer Wandfarbe, Teppichboden und Holzdielendecke in Sussex

A teen hangout destination with a comfortable boho vibe. Brought together by Anthropologie Rose Petals Wallpaper, Serena and Lilly hanging chair, Cristol flush mount by Circa Lighting and a mix of custom and retail pillows. Design by Two Hands Interiors. See the rest of this cozy attic hangout space on our website. #tweenroom #teenroom
Kinderzimmer mit Teppichboden und Holzdielendecke Ideen und Design
1