Kinderzimmer mit Teppichboden und Holzdielenwänden Ideen und Design
Suche verfeinern:
Budget
Sortieren nach:Heute beliebt
1 – 20 von 44 Fotos
1 von 3
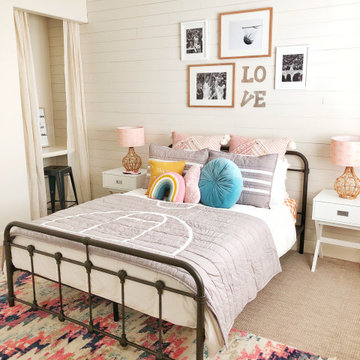
Klassisches Mädchenzimmer mit Schlafplatz, weißer Wandfarbe, Teppichboden, beigem Boden und Holzdielenwänden in Seattle
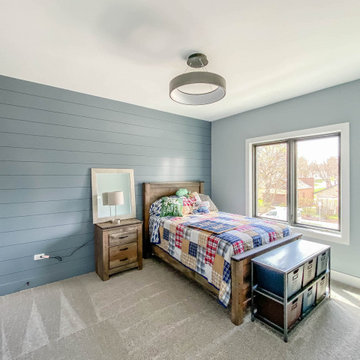
Mittelgroßes Industrial Jungszimmer mit Schlafplatz, blauer Wandfarbe, Teppichboden, weißem Boden und Holzdielenwänden in Chicago

Neutrales Maritimes Kinderzimmer mit Schlafplatz, weißer Wandfarbe, Teppichboden, beigem Boden, Holzdielendecke und Holzdielenwänden in Sonstige
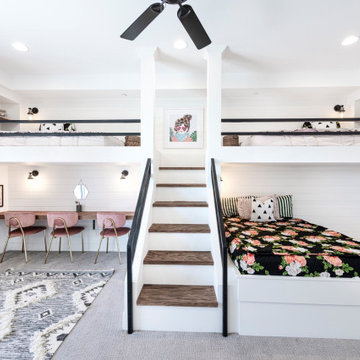
Country Mädchenzimmer mit Schlafplatz, weißer Wandfarbe, Teppichboden, grauem Boden und Holzdielenwänden in Las Vegas
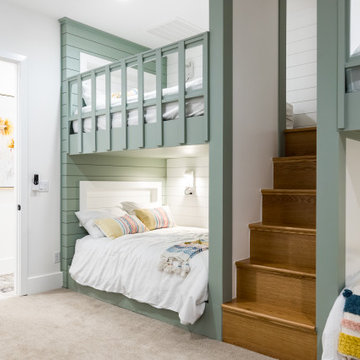
Neutrales Klassisches Kinderzimmer mit weißer Wandfarbe, Teppichboden, beigem Boden und Holzdielenwänden in Salt Lake City

Girls' room featuring custom built-in bunk beds that sleep eight, striped bedding, wood accents, gray carpet, black windows, gray chairs, and shiplap walls,
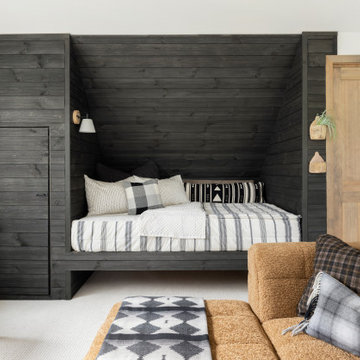
Built-in bunk room, kids loft space.
Kleines, Neutrales Skandinavisches Kinderzimmer mit Schlafplatz, weißer Wandfarbe, Teppichboden, weißem Boden, gewölbter Decke und Holzdielenwänden in Sonstige
Kleines, Neutrales Skandinavisches Kinderzimmer mit Schlafplatz, weißer Wandfarbe, Teppichboden, weißem Boden, gewölbter Decke und Holzdielenwänden in Sonstige
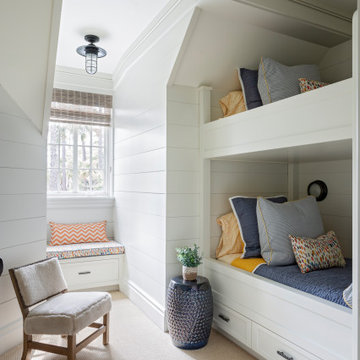
Maritimes Kinderzimmer mit Schlafplatz, weißer Wandfarbe, Teppichboden, beigem Boden und Holzdielenwänden in Charleston
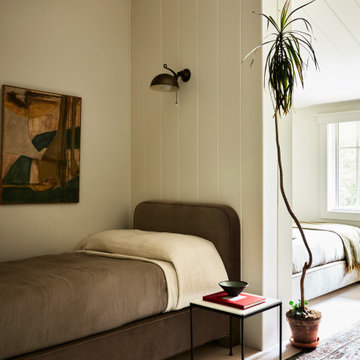
A country club respite for our busy professional Bostonian clients. Our clients met in college and have been weekending at the Aquidneck Club every summer for the past 20+ years. The condos within the original clubhouse seldom come up for sale and gather a loyalist following. Our clients jumped at the chance to be a part of the club's history for the next generation. Much of the club’s exteriors reflect a quintessential New England shingle style architecture. The internals had succumbed to dated late 90s and early 2000s renovations of inexpensive materials void of craftsmanship. Our client’s aesthetic balances on the scales of hyper minimalism, clean surfaces, and void of visual clutter. Our palette of color, materiality & textures kept to this notion while generating movement through vintage lighting, comfortable upholstery, and Unique Forms of Art.
A Full-Scale Design, Renovation, and furnishings project.
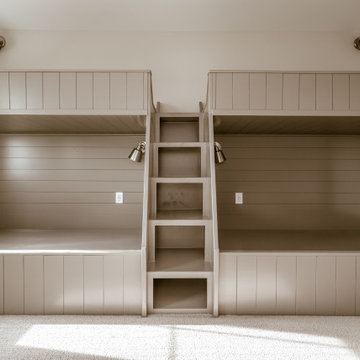
Bunkbeds with book storage under stair.
Großes, Neutrales Landhausstil Kinderzimmer mit Schlafplatz, beiger Wandfarbe, Teppichboden, beigem Boden und Holzdielenwänden in Sonstige
Großes, Neutrales Landhausstil Kinderzimmer mit Schlafplatz, beiger Wandfarbe, Teppichboden, beigem Boden und Holzdielenwänden in Sonstige

This home was originally built in the 1990’s and though it had never received any upgrades, it had great bones and a functional layout.
To make it more efficient, we replaced all of the windows and the baseboard heat, and we cleaned and replaced the siding. In the kitchen, we switched out all of the cabinetry, counters, and fixtures. In the master bedroom, we added a sliding door to allow access to the hot tub, and in the master bath, we turned the tub into a two-person shower. We also removed some closets to open up space in the master bath, as well as in the mudroom.
To make the home more convenient for the owners, we moved the laundry from the basement up to the second floor. And, so the kids had something special, we refinished the bonus room into a playroom that was recently featured in Fine Home Building magazine.

Transitional Kid's Playroom and Study
Photography by Paul Dyer
Großes, Neutrales Klassisches Kinderzimmer mit Spielecke, weißer Wandfarbe, Teppichboden, buntem Boden, Holzdielendecke, gewölbter Decke und Holzdielenwänden in San Francisco
Großes, Neutrales Klassisches Kinderzimmer mit Spielecke, weißer Wandfarbe, Teppichboden, buntem Boden, Holzdielendecke, gewölbter Decke und Holzdielenwänden in San Francisco
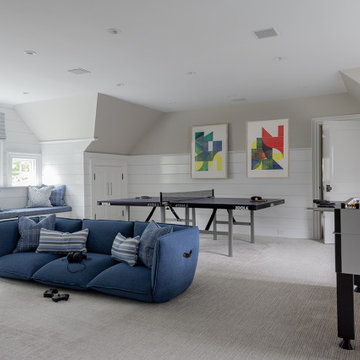
Klassisches Kinderzimmer mit beiger Wandfarbe, Teppichboden, grauem Boden und Holzdielenwänden in Boston
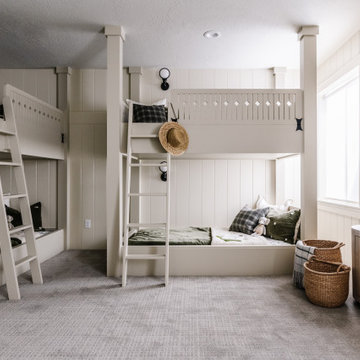
Neutrales Klassisches Kinderzimmer mit Schlafplatz, weißer Wandfarbe, Teppichboden, grauem Boden und Holzdielenwänden in Salt Lake City
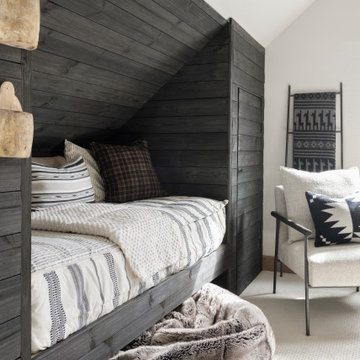
Built-in bunk room, kids loft space.
Kleines, Neutrales Skandinavisches Kinderzimmer mit Schlafplatz, weißer Wandfarbe, Teppichboden, weißem Boden, gewölbter Decke und Holzdielenwänden in Sonstige
Kleines, Neutrales Skandinavisches Kinderzimmer mit Schlafplatz, weißer Wandfarbe, Teppichboden, weißem Boden, gewölbter Decke und Holzdielenwänden in Sonstige
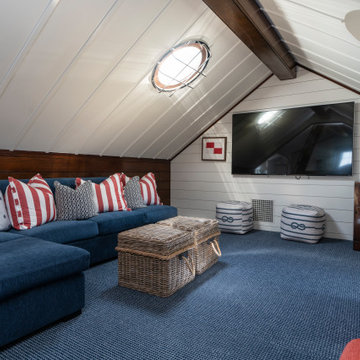
Neutrales Maritimes Jugendzimmer mit weißer Wandfarbe, Teppichboden, blauem Boden, gewölbter Decke, Holzdielenwänden und Spielecke in Boston
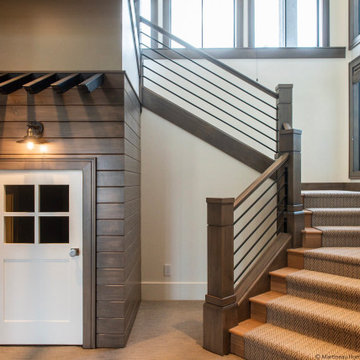
Kleines, Neutrales Klassisches Kinderzimmer mit Spielecke, grauer Wandfarbe, Teppichboden, beigem Boden und Holzdielenwänden in Salt Lake City
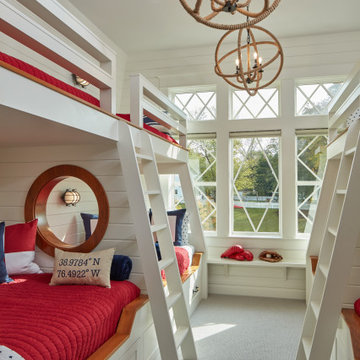
Neutrales Maritimes Kinderzimmer mit Schlafplatz, weißer Wandfarbe, Teppichboden, grauem Boden und Holzdielenwänden in Baltimore
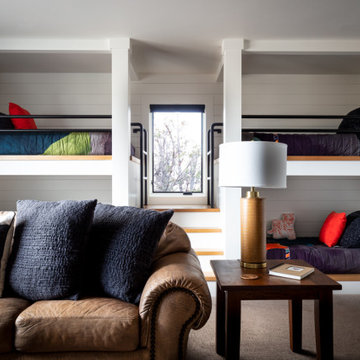
When we saw these built-in bunk beds on the floor plans we were hooked! Grandkids are in heaven in this space with four cozy beds, an oh-so-broken-in leather sectional and plenty of room to play! Photography by Chris Murray Productions
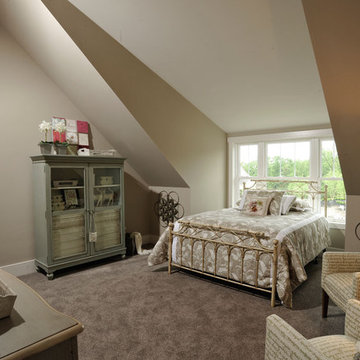
Neutrales Klassisches Kinderzimmer mit Schlafplatz, beiger Wandfarbe, Teppichboden, grauem Boden und Holzdielenwänden in Kolumbus
Kinderzimmer mit Teppichboden und Holzdielenwänden Ideen und Design
1