Kinderzimmer mit Vinylboden Ideen und Design
Suche verfeinern:
Budget
Sortieren nach:Heute beliebt
141 – 160 von 749 Fotos
1 von 2
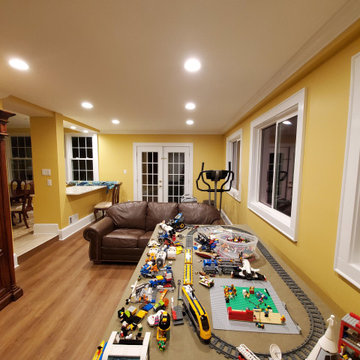
Earthwerks Noble Classic Plus XL Timberlake 9.5" by 60" plank.
Mittelgroßes Klassisches Jungszimmer mit Spielecke, gelber Wandfarbe, Vinylboden und braunem Boden in Charlotte
Mittelgroßes Klassisches Jungszimmer mit Spielecke, gelber Wandfarbe, Vinylboden und braunem Boden in Charlotte
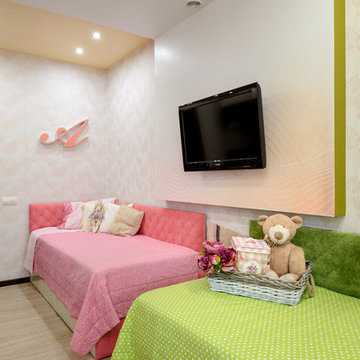
Детская для двух девочек 6ти и 8ми лет. Основным пожеланием заказчиков было наличие в комнате полноценных кроватей и дивана. Для этого я вынесла гардеробную за пределы комнаты, она получилась проходной из второй ванной комнаты, в которой не было необходимости (листайте, в конце есть планировка квартиры). Комната условно разделена по цвету на розовую и салатовую части, каждая часть для любительницы своего цвета. Над каждой кроватью есть светильники-ночники в форме первой буквы имени каждой девочки.
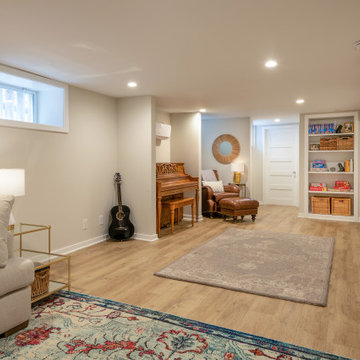
A music area and children's play area are adjacent to the living space in this basement reno. the doorway in the background leads to a guest suite.
Großes Klassisches Kinderzimmer mit Spielecke, grauer Wandfarbe, Vinylboden und braunem Boden in Richmond
Großes Klassisches Kinderzimmer mit Spielecke, grauer Wandfarbe, Vinylboden und braunem Boden in Richmond
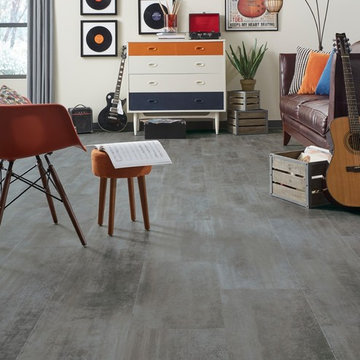
This floor pictured is a Mannington Adura max Graffiti Skyline floating vinyl tile. This color adds to the contemporary look in this unique music room!
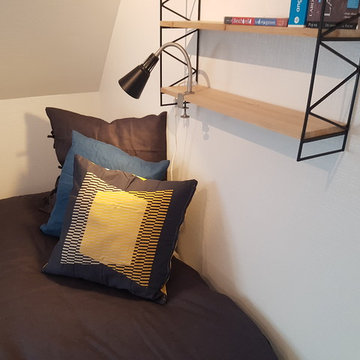
Impression Intérieure
Kleines Industrial Kinderzimmer mit Schlafplatz, blauer Wandfarbe, Vinylboden und beigem Boden in Straßburg
Kleines Industrial Kinderzimmer mit Schlafplatz, blauer Wandfarbe, Vinylboden und beigem Boden in Straßburg
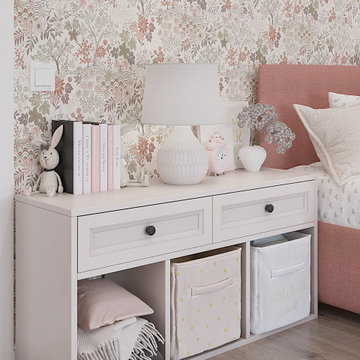
Kleines Retro Mädchenzimmer mit Schlafplatz, bunten Wänden, Vinylboden, braunem Boden und Tapetenwänden in Sankt Petersburg
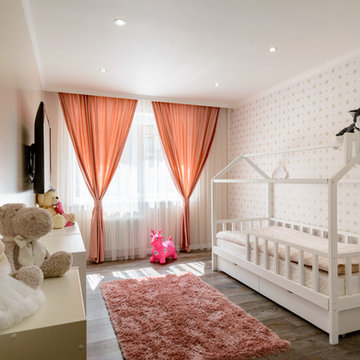
Mittelgroßes Modernes Mädchenzimmer mit rosa Wandfarbe, Vinylboden und braunem Boden in Novosibirsk
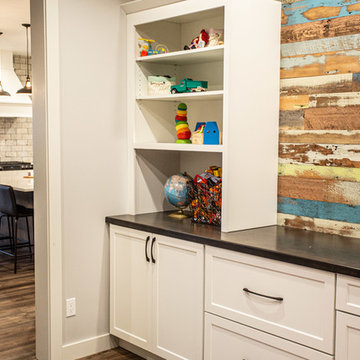
Young children can enjoy being on the main level in this playroom off the kitchen. Mom is happy to have an organized place that is not only functional but beautiful!
Thoughtful details were implemented in this design so that this space can be converted into a formal dining room as the children grow.
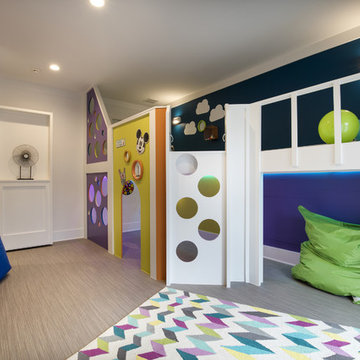
This view of the kids play room showcases a basketball hoop, loft area for extra play space. The custom designed space is perfect for any age to play.
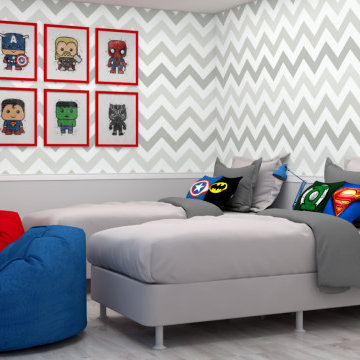
Kleines Modernes Jungszimmer mit Schlafplatz, grauer Wandfarbe, Vinylboden und grauem Boden in Orlando
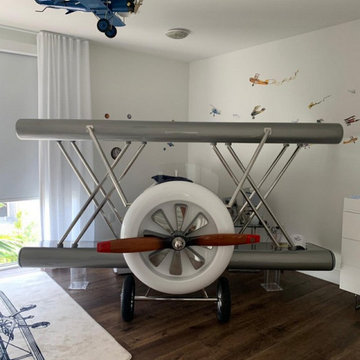
Sky B Plane is one of Circu’s most desirable pieces. Kids love planes, and to be able to transport that into their bedroom is something unique. In this bedroom project, for a young pilot wanna be called Ricardo, the desire was to have a plane bed in grey, a colour that would allow them to play with colour pops around the room.
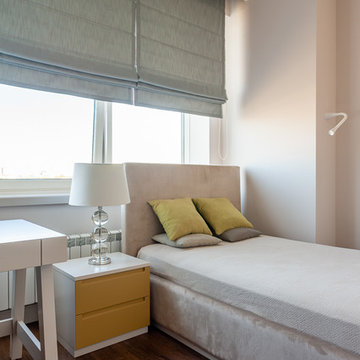
Квартира расположена в городе Москва, вблизи современного парка "Ходынское поле". Проект выполнен для молодой и перспективной девушки.
Основное пожелание заказчика - минимум мебели и максимум использования пространства. Интерьер квартиры выполнен в светлых тонах с небольшим количеством ярких элементов. Особенностью данного проекта является интеграция мебели в интерьер. Отдельностоящие предметы минимализированы. Фасады выкрашены в общей колористе стен. Так же стоит отметить текстиль на окнах. Отсутствие соседей и красивый вид позволили ограничится римскими шторами. В ванных комнатах применены материалы с текстурой дерева и камня, что поддерживает общую гамму квартиры. Интерьер наполнен светом и ощущением пространства.
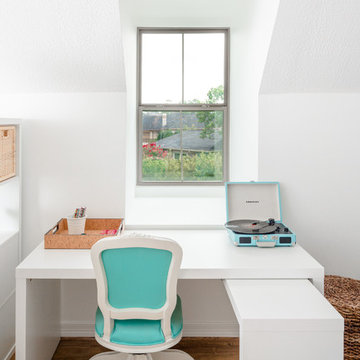
Jonathan Calvert Photography
Attic Studio Apartment with dormer window; IKEA furniture
Lots of light!
Kleines Klassisches Kinderzimmer mit Arbeitsecke, weißer Wandfarbe und Vinylboden in Houston
Kleines Klassisches Kinderzimmer mit Arbeitsecke, weißer Wandfarbe und Vinylboden in Houston
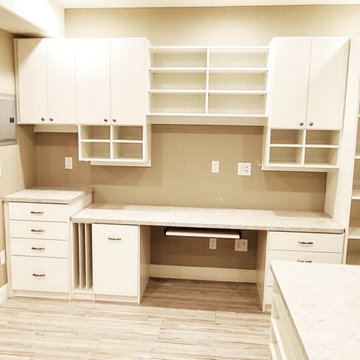
This large basement space was dreamed up by the homeowner to allow her to do many crafts with her grandkids! This was a really fun project to do - every craft has it's own placement in the room.
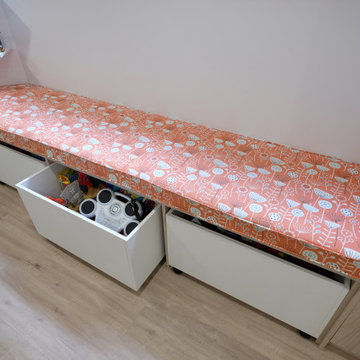
The transformed basement contains a daybed for kids to have a rest. To make the most of the space underneath the daybed are 3 big boxes on wheels which host a bunch of toys.
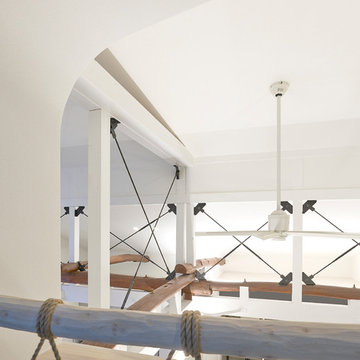
ロフトから吹抜を介してLDKを見る。
Kleines, Neutrales Modernes Kinderzimmer mit Spielecke, blauer Wandfarbe, Vinylboden und beigem Boden in Osaka
Kleines, Neutrales Modernes Kinderzimmer mit Spielecke, blauer Wandfarbe, Vinylboden und beigem Boden in Osaka
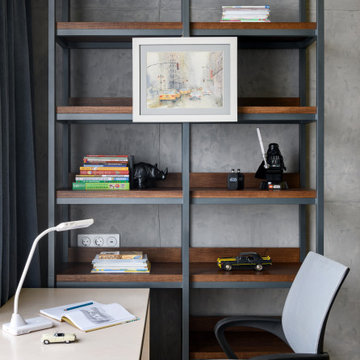
Детская комната для мальчика в проекте "Мягкая эклектика"
Mittelgroßes Modernes Kinderzimmer mit Arbeitsecke, grauer Wandfarbe, Vinylboden und beigem Boden in Novosibirsk
Mittelgroßes Modernes Kinderzimmer mit Arbeitsecke, grauer Wandfarbe, Vinylboden und beigem Boden in Novosibirsk
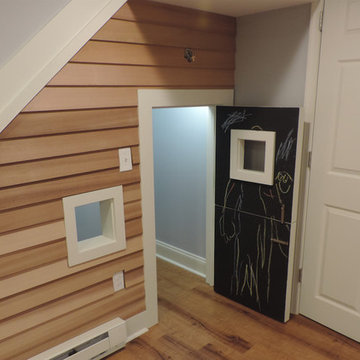
Kleines, Neutrales Kinderzimmer mit Spielecke, grauer Wandfarbe und Vinylboden in Philadelphia
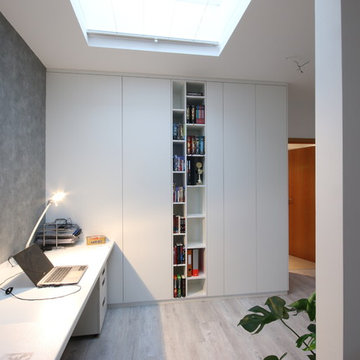
Im Süden von Leipzig haben wir im Dachgeschoss einer Gründerzeitvilla dieses Studio als Jugendzimmer eingerichtet.
Mittelgroßes Modernes Kinderzimmer mit Arbeitsecke, weißer Wandfarbe und Vinylboden in Leipzig
Mittelgroßes Modernes Kinderzimmer mit Arbeitsecke, weißer Wandfarbe und Vinylboden in Leipzig
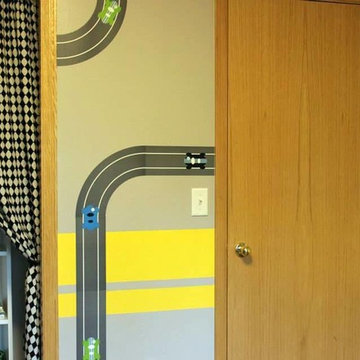
This bedroom was completed after our design was selected by BATC / Special Spaces for their 2014 Design Competition to design a bedroom for four-year-old Eli. Our design focused on creating a fun room for this little boy with a love of all things with wheels (and Ninja Turtles!). The carpet was replaced with durable luxury vinyl planks that mimic wood. A loft bed was added along with a race car bed so that the room can grow with Eli. We incorporated racing stripes along with racing decals. A closet system was added to help keep Eli organized.
Kinderzimmer mit Vinylboden Ideen und Design
8