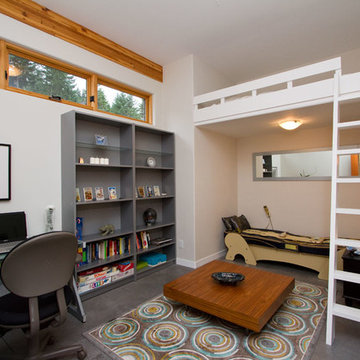Kinderzimmer mit Vinylboden und Betonboden Ideen und Design
Suche verfeinern:
Budget
Sortieren nach:Heute beliebt
41 – 60 von 1.223 Fotos
1 von 3
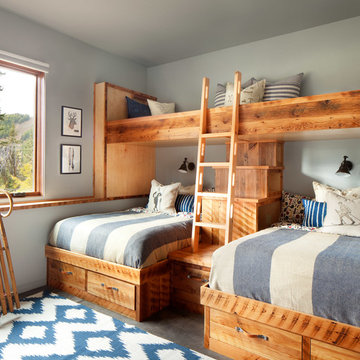
Modern ski chalet with walls of windows to enjoy the mountainous view provided of this ski-in ski-out property. Formal and casual living room areas allow for flexible entertaining.
Construction - Bear Mountain Builders
Interiors - Hunter & Company
Photos - Gibeon Photography
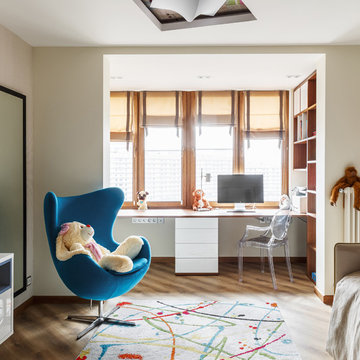
В семье двое детей: дочка 10-ти лет и 5-летний сын.Сначала родители хотели выделить детям одну комнату. Однако уже в ходе реализации проекта от этих планов отказались в пользу устройства отдельных детских для дочери и сына. Разумеется, для каждого ребенка было продумано и реализовано индивидуальное интерьерное решение, учитывающее не только пол и возраст, но также его привычки, хобби и эстетические предпочтения.
Фото: Сергей Красюк
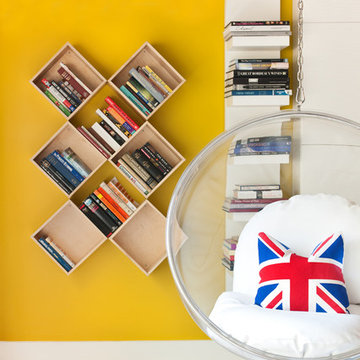
Deborah Triplett Photography
Neutrales Modernes Jugendzimmer mit Spielecke, gelber Wandfarbe und Betonboden in Charlotte
Neutrales Modernes Jugendzimmer mit Spielecke, gelber Wandfarbe und Betonboden in Charlotte
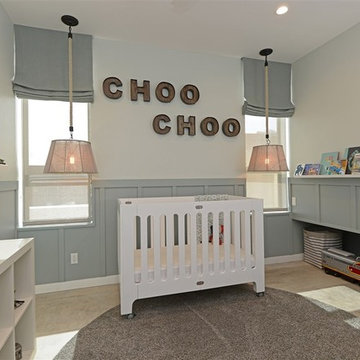
Mittelgroßes Klassisches Jungszimmer mit Schlafplatz, grauer Wandfarbe, beigem Boden und Betonboden in San Diego
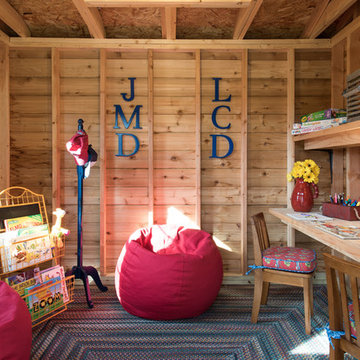
Michael Hunter
Kleines, Neutrales Rustikales Kinderzimmer mit Spielecke und Betonboden in Dallas
Kleines, Neutrales Rustikales Kinderzimmer mit Spielecke und Betonboden in Dallas
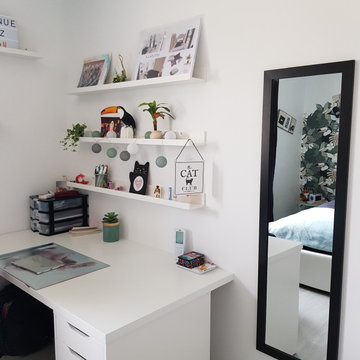
L'autre côté de la pièce laisse place à un bureau, surmonté d'étagères qui permettent de poser les stylos et petits matériels, afin de ne pas encombrer le plateau de travail
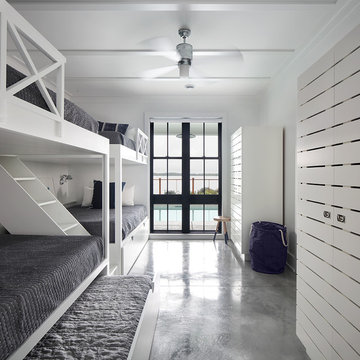
Neutrales Landhausstil Kinderzimmer mit Schlafplatz, weißer Wandfarbe, Betonboden und grauem Boden in Milwaukee
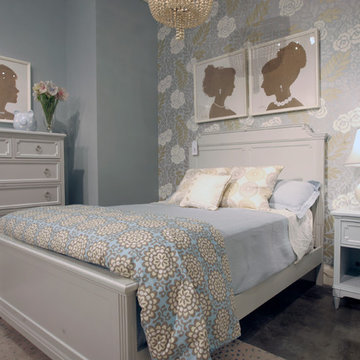
Mittelgroßes Modernes Kinderzimmer mit Schlafplatz, blauer Wandfarbe und Betonboden in Sonstige
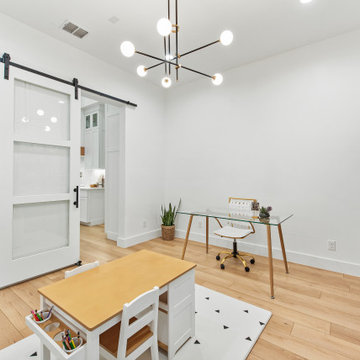
Perfect playroom for while kids are small, and homeschool room for when they are ready! Designed placement right off the kitchen, perfect for mom's oversight while students are busy with studies.
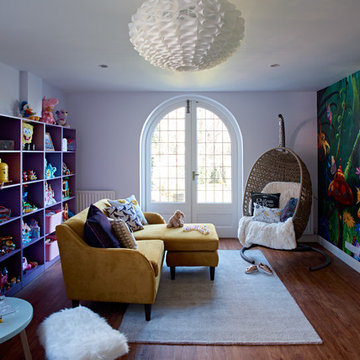
A fabulous playroom to swing in a chair and dream dreams, sofa to relax and watch favourite TV shows and films, or table to get creative and crafty - definitely a place of fun, dreams and creativity - what a lucky little girl!
Adam Carter Photography & Philippa Sterling styling
#tallonperryinteriors #playroom #mural #swingseat #furrystool #purpleshelves #forestwallcovering #normannpendant
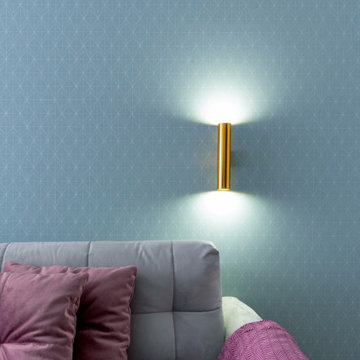
Стильная детская комната для девочки школьницы, с большим, угловым рабочим столом и полноразмерным диваном.
Комната выполнена в сочетании голубых и розовых оттенков, которые находятся на обоях и текстиле.
Оригинальная подсветка и золотая фурнитура дополняют интерьер.
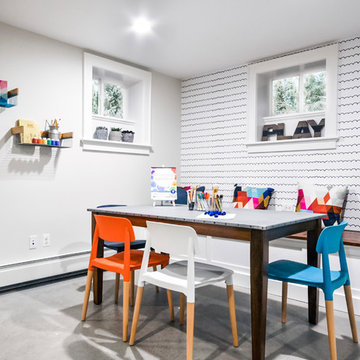
Playroom & craft room: We transformed a large suburban New Jersey basement into a farmhouse inspired, kids playroom and craft room. Kid-friendly custom zinc-top craft table was designed for ultimate durability and to withstand all types of arts and crafts.The vibrant, gender-neutral color palette in the accessories and multi-colored midcentury chairs is complimented by neutral walls and floor, as well as a subtle, hand-drawn, scalloped wallpaper.
This kids space is adjacent to an open-concept family-friendly media room, which mirrors the same color palette and materials with a more grown-up look. See the full project to view media room.
Photo Credits: Erin Coren, Curated Nest Interiors
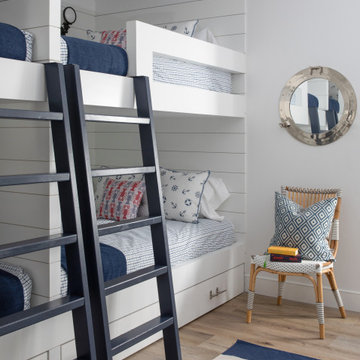
Coastal Bunk Room with trundles
Großes, Neutrales Maritimes Kinderzimmer mit weißer Wandfarbe, Vinylboden, braunem Boden und Holzdielenwänden in New York
Großes, Neutrales Maritimes Kinderzimmer mit weißer Wandfarbe, Vinylboden, braunem Boden und Holzdielenwänden in New York
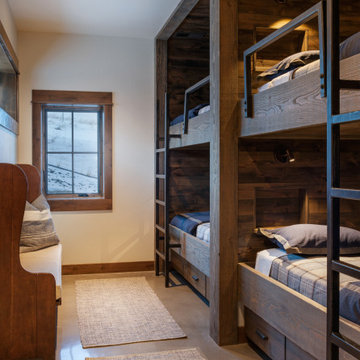
Rustikales Kinderzimmer mit Schlafplatz, weißer Wandfarbe und Betonboden in Sonstige
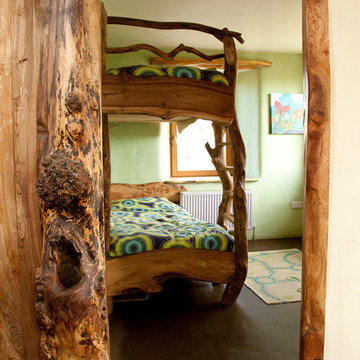
This is the entrance to the kids' bedroom. The door frames make the most of the timber in its most natural state. The floor is mud, sealed with layer upon layer of boiled linseed oil.
Photo: Steve Rogers
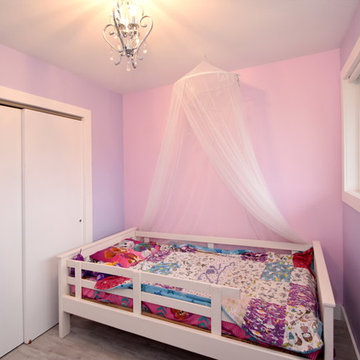
Großes Modernes Mädchenzimmer mit Schlafplatz, rosa Wandfarbe, Vinylboden und grauem Boden in Toronto
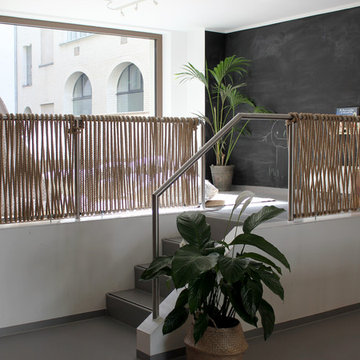
Neutrales, Mittelgroßes Modernes Kinderzimmer mit Spielecke, weißer Wandfarbe, grauem Boden und Betonboden in Berlin
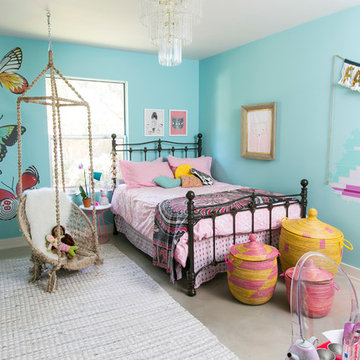
Chandler Prude
Modernes Kinderzimmer mit blauer Wandfarbe, Betonboden und grauem Boden in Austin
Modernes Kinderzimmer mit blauer Wandfarbe, Betonboden und grauem Boden in Austin
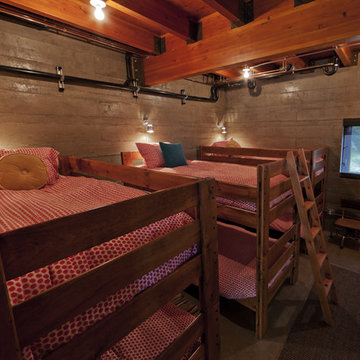
Photo: Shaun Cammack
The goal of the project was to create a modern log cabin on Coeur D’Alene Lake in North Idaho. Uptic Studios considered the combined occupancy of two families, providing separate spaces for privacy and common rooms that bring everyone together comfortably under one roof. The resulting 3,000-square-foot space nestles into the site overlooking the lake. A delicate balance of natural materials and custom amenities fill the interior spaces with stunning views of the lake from almost every angle.
The whole project was featured in Jan/Feb issue of Design Bureau Magazine.
See the story here:
http://www.wearedesignbureau.com/projects/cliff-family-robinson/
Kinderzimmer mit Vinylboden und Betonboden Ideen und Design
3
