Kinderzimmer mit weißer Wandfarbe Ideen und Design
Suche verfeinern:
Budget
Sortieren nach:Heute beliebt
181 – 200 von 16.561 Fotos
1 von 2
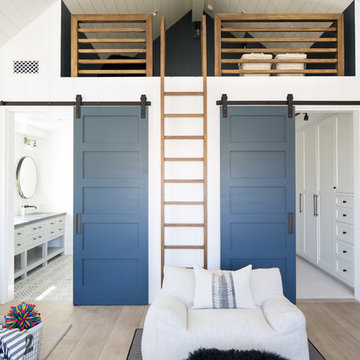
Ryan Garvin
Neutrales Maritimes Kinderzimmer mit Schlafplatz, weißer Wandfarbe, braunem Holzboden und braunem Boden in Orange County
Neutrales Maritimes Kinderzimmer mit Schlafplatz, weißer Wandfarbe, braunem Holzboden und braunem Boden in Orange County
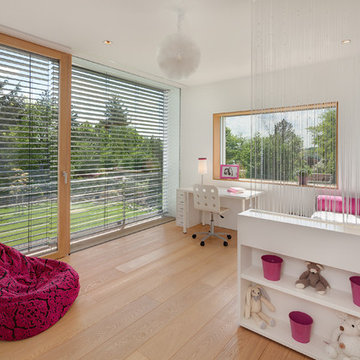
Modernes Mädchenzimmer mit Schlafplatz, weißer Wandfarbe, hellem Holzboden und beigem Boden in München
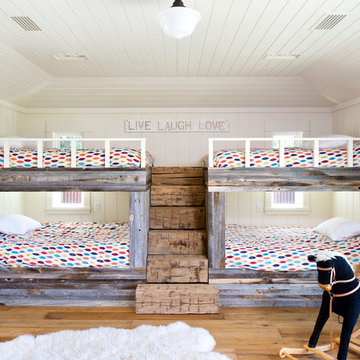
Bernard Andre'
Neutrales Uriges Kinderzimmer mit Schlafplatz, weißer Wandfarbe und braunem Holzboden in San Francisco
Neutrales Uriges Kinderzimmer mit Schlafplatz, weißer Wandfarbe und braunem Holzboden in San Francisco

Thanks to the massive 3rd-floor bonus space, we were able to add an additional full bathroom, custom
built-in bunk beds, and a den with a wet bar giving you and your family room to sit back and relax.
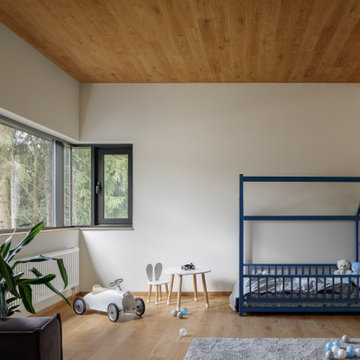
Mittelgroßes Modernes Jungszimmer mit Schlafplatz, weißer Wandfarbe, braunem Holzboden und beigem Boden in Moskau
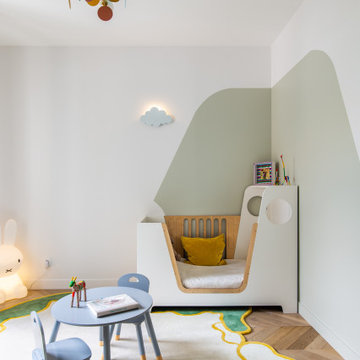
Neutrales Modernes Kinderzimmer mit Schlafplatz, weißer Wandfarbe, braunem Holzboden und braunem Boden in Paris

Детская комната в голубых оттенках, настенным декором и потолочным бра в виде облаков
Mittelgroßes Modernes Mädchenzimmer mit weißer Wandfarbe, braunem Holzboden, braunem Boden, Holzdecke und Holzwänden in Sankt Petersburg
Mittelgroßes Modernes Mädchenzimmer mit weißer Wandfarbe, braunem Holzboden, braunem Boden, Holzdecke und Holzwänden in Sankt Petersburg
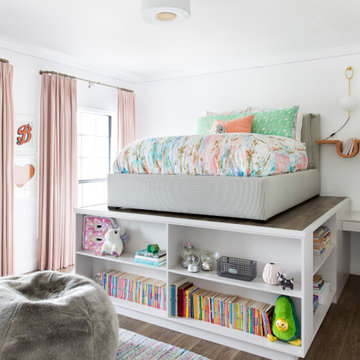
This beautiful home for a family of four got a refreshing new design, making it a true reflection of the homeowners' personalities. The living room was designed to look bright and spacious with a stunning custom white oak coffee table, stylish swivel chairs, and a comfortable pale peach sofa. An antique bejeweled snake light creates an attractive focal point encouraging fun conversations in the living room. In the kitchen, we upgraded the countertops and added a beautiful backsplash, and the dining area was painted a soothing sage green adding color and character to the space. One of the kids' bedrooms got a unique platform bed with a study and storage area below it. The second bedroom was designed with a custom day bed with stylish tassels and a beautiful bulletin board wall with a custom neon light for the young occupant to decorate at will. The guest room, with its earthy tones and textures, has a lovely "California casual" appeal, while the primary bedroom was designed like a haven for relaxation with black-out curtains, a statement chain link chandelier, and a beautiful custom bed. In the primary bath, we added a huge mirror, custom white oak cabinetry, and brass fixtures, creating a luxurious retreat!
---Project designed by Sara Barney’s Austin interior design studio BANDD DESIGN. They serve the entire Austin area and its surrounding towns, with an emphasis on Round Rock, Lake Travis, West Lake Hills, and Tarrytown.
For more about BANDD DESIGN, see here: https://bandddesign.com/
To learn more about this project, see here:
https://bandddesign.com/portfolio/whitemarsh-family-friendly-home-remodel/
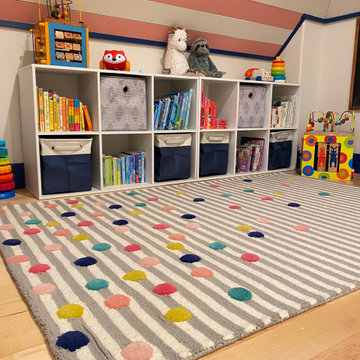
Playroom Makeover for 2 small girls
Kleines Klassisches Mädchenzimmer mit Spielecke, weißer Wandfarbe, hellem Holzboden, braunem Boden und Holzdecke in Dallas
Kleines Klassisches Mädchenzimmer mit Spielecke, weißer Wandfarbe, hellem Holzboden, braunem Boden und Holzdecke in Dallas
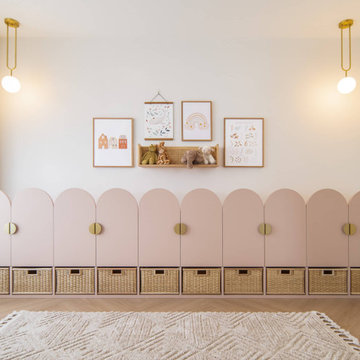
Skandinavisches Mädchenzimmer mit Spielecke, weißer Wandfarbe, braunem Holzboden und braunem Boden in Singapur
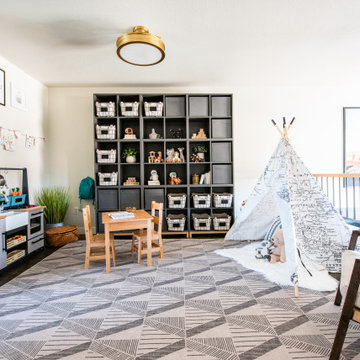
Mittelgroßes, Neutrales Modernes Kinderzimmer mit Spielecke, dunklem Holzboden, braunem Boden und weißer Wandfarbe in Denver
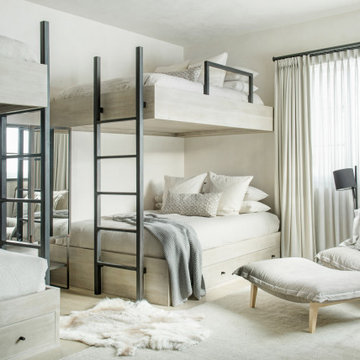
Großes, Neutrales Modernes Kinderzimmer mit Schlafplatz, weißer Wandfarbe, Teppichboden und weißem Boden in Sonstige
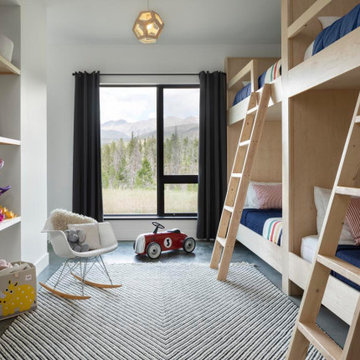
Kids room with built-in bunks
Nordisches Kinderzimmer mit weißer Wandfarbe und Betonboden in Denver
Nordisches Kinderzimmer mit weißer Wandfarbe und Betonboden in Denver
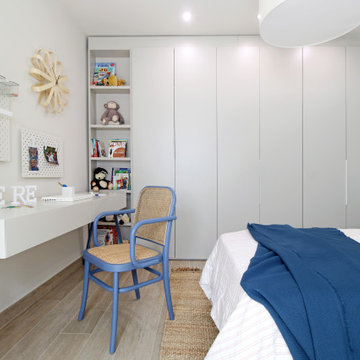
Mittelgroßes Modernes Kinderzimmer mit Schlafplatz, Tapetenwänden, weißer Wandfarbe, braunem Holzboden und braunem Boden in Valencia
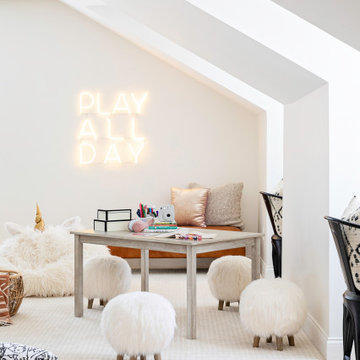
Geräumiges, Neutrales Klassisches Kinderzimmer mit Spielecke, weißer Wandfarbe, Teppichboden und beigem Boden in Orlando

The owners of this 1941 cottage, located in the bucolic village of Annisquam, wanted to modernize the home without sacrificing its earthy wood and stone feel. Recognizing that the house had “good bones” and loads of charm, SV Design proposed exterior and interior modifications to improve functionality, and bring the home in line with the owners’ lifestyle. The design vision that evolved was a balance of modern and traditional – a study in contrasts.
Prior to renovation, the dining and breakfast rooms were cut off from one another as well as from the kitchen’s preparation area. SV's architectural team developed a plan to rebuild a new kitchen/dining area within the same footprint. Now the space extends from the dining room, through the spacious and light-filled kitchen with eat-in nook, out to a peaceful and secluded patio.
Interior renovations also included a new stair and balustrade at the entry; a new bathroom, office, and closet for the master suite; and renovations to bathrooms and the family room. The interior color palette was lightened and refreshed throughout. Working in close collaboration with the homeowners, new lighting and plumbing fixtures were selected to add modern accents to the home's traditional charm.
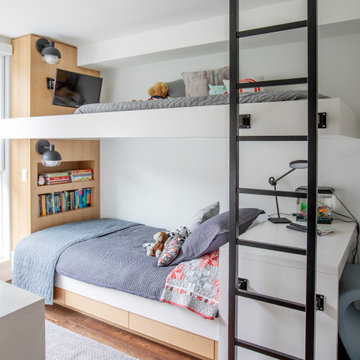
benjamin moore, built in bookshelf, bunk beds, european oak, kids room,
Neutrales Modernes Kinderzimmer mit Schlafplatz, weißer Wandfarbe, braunem Holzboden und braunem Boden in Vancouver
Neutrales Modernes Kinderzimmer mit Schlafplatz, weißer Wandfarbe, braunem Holzboden und braunem Boden in Vancouver

Transitional Kid's Playroom and Study
Photography by Paul Dyer
Großes, Neutrales Klassisches Kinderzimmer mit Spielecke, weißer Wandfarbe, Teppichboden, buntem Boden, Holzdielendecke, gewölbter Decke und Holzdielenwänden in San Francisco
Großes, Neutrales Klassisches Kinderzimmer mit Spielecke, weißer Wandfarbe, Teppichboden, buntem Boden, Holzdielendecke, gewölbter Decke und Holzdielenwänden in San Francisco
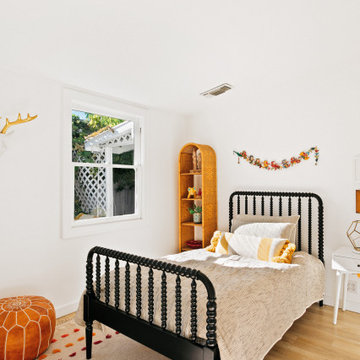
Modernes Mädchenzimmer mit Schlafplatz, weißer Wandfarbe, hellem Holzboden und beigem Boden in Los Angeles
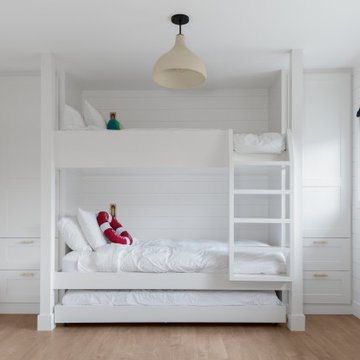
The owners of this beachfront retreat wanted a whole-home remodel. They were looking to revitalize their three-story vacation home with an exterior inspired by Japanese woodcraft and an interior the evokes Scandinavian simplicity. Now, the open kitchen and living room offer an energetic space for the family to congregate while enjoying a 360 degree coastal views.
Built-in bunkbeds for six ensure there’s enough sleeping space for visitors, while the outdoor shower makes it easy for beachgoers to rinse off before hitting the deckside hot tub. It was a joy to help make this vision a reality!
Kinderzimmer mit weißer Wandfarbe Ideen und Design
10