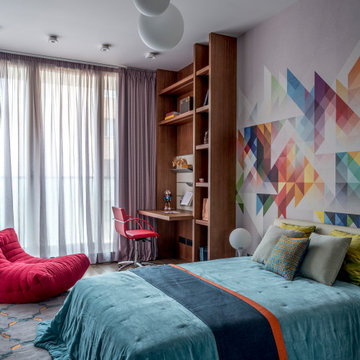Kinderzimmer mit weißer Wandfarbe und bunten Wänden Ideen und Design
Suche verfeinern:
Budget
Sortieren nach:Heute beliebt
41 – 60 von 22.264 Fotos
1 von 3

This couple purchased a second home as a respite from city living. Living primarily in downtown Chicago the couple desired a place to connect with nature. The home is located on 80 acres and is situated far back on a wooded lot with a pond, pool and a detached rec room. The home includes four bedrooms and one bunkroom along with five full baths.
The home was stripped down to the studs, a total gut. Linc modified the exterior and created a modern look by removing the balconies on the exterior, removing the roof overhang, adding vertical siding and painting the structure black. The garage was converted into a detached rec room and a new pool was added complete with outdoor shower, concrete pavers, ipe wood wall and a limestone surround.
2nd Floor Bunk Room Details
Three sets of custom bunks and ladders- sleeps 6 kids and 2 adults with a king bed. Each bunk has a niche, outlets and an individual switch for their separate light from Wayfair. Flooring is rough wide plank white oak and distressed.
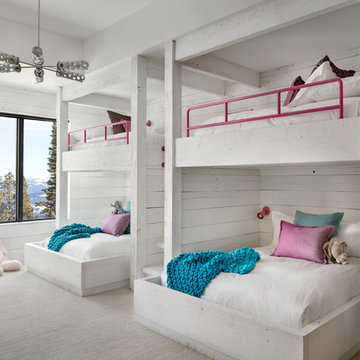
Uriges Mädchenzimmer mit Schlafplatz, weißer Wandfarbe, Teppichboden und beigem Boden in Sonstige
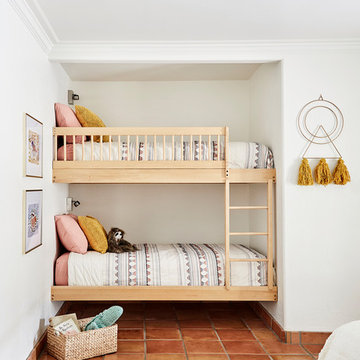
We re-imagined an old southwest abode in Scottsdale, a stone's throw from old town. The design was inspired by 70's rock n' roll, and blended architectural details like heavy textural stucco and big archways with colorful and bold glam styling. We handled spacial planning and all interior design, landscape design, as well as custom murals.
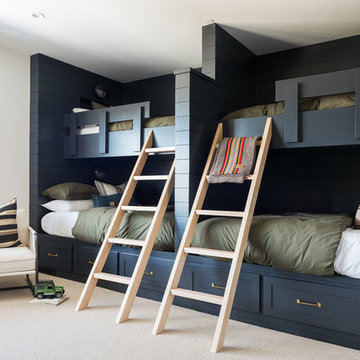
Großes Klassisches Jungszimmer mit Schlafplatz, weißer Wandfarbe, Teppichboden und beigem Boden in Salt Lake City
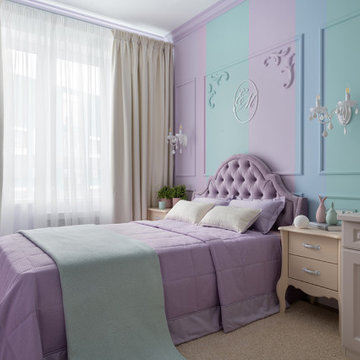
Детская комната для девочки, которая очень любит лиловый цвет
Mittelgroßes Modernes Mädchenzimmer mit Schlafplatz, Teppichboden, beigem Boden und bunten Wänden in Jekaterinburg
Mittelgroßes Modernes Mädchenzimmer mit Schlafplatz, Teppichboden, beigem Boden und bunten Wänden in Jekaterinburg

Our clients purchased a new house, but wanted to add their own personal style and touches to make it really feel like home. We added a few updated to the exterior, plus paneling in the entryway and formal sitting room, customized the master closet, and cosmetic updates to the kitchen, formal dining room, great room, formal sitting room, laundry room, children’s spaces, nursery, and master suite. All new furniture, accessories, and home-staging was done by InHance. Window treatments, wall paper, and paint was updated, plus we re-did the tile in the downstairs powder room to glam it up. The children’s bedrooms and playroom have custom furnishings and décor pieces that make the rooms feel super sweet and personal. All the details in the furnishing and décor really brought this home together and our clients couldn’t be happier!

Intentional. Elevated. Artisanal.
With three children under the age of 5, our clients were starting to feel the confines of their Pacific Heights home when the expansive 1902 Italianate across the street went on the market. After learning the home had been recently remodeled, they jumped at the chance to purchase a move-in ready property. We worked with them to infuse the already refined, elegant living areas with subtle edginess and handcrafted details, and also helped them reimagine unused space to delight their little ones.
Elevated furnishings on the main floor complement the home’s existing high ceilings, modern brass bannisters and extensive walnut cabinetry. In the living room, sumptuous emerald upholstery on a velvet side chair balances the deep wood tones of the existing baby grand. Minimally and intentionally accessorized, the room feels formal but still retains a sharp edge—on the walls moody portraiture gets irreverent with a bold paint stroke, and on the the etagere, jagged crystals and metallic sculpture feel rugged and unapologetic. Throughout the main floor handcrafted, textured notes are everywhere—a nubby jute rug underlies inviting sofas in the family room and a half-moon mirror in the living room mixes geometric lines with flax-colored fringe.
On the home’s lower level, we repurposed an unused wine cellar into a well-stocked craft room, with a custom chalkboard, art-display area and thoughtful storage. In the adjoining space, we installed a custom climbing wall and filled the balance of the room with low sofas, plush area rugs, poufs and storage baskets, creating the perfect space for active play or a quiet reading session. The bold colors and playful attitudes apparent in these spaces are echoed upstairs in each of the children’s imaginative bedrooms.
Architect + Developer: McMahon Architects + Studio, Photographer: Suzanna Scott Photography

A newly created bunk room not only features bunk beds for this family's young children, but additional beds for sleepovers for years to come!
Mittelgroßes, Neutrales Landhaus Kinderzimmer mit Schlafplatz, weißer Wandfarbe, hellem Holzboden und beigem Boden in New York
Mittelgroßes, Neutrales Landhaus Kinderzimmer mit Schlafplatz, weißer Wandfarbe, hellem Holzboden und beigem Boden in New York

This children's room has an exposed brick wall feature with a pink ombre design, a built-in bench with storage below the window, and light wood flooring.
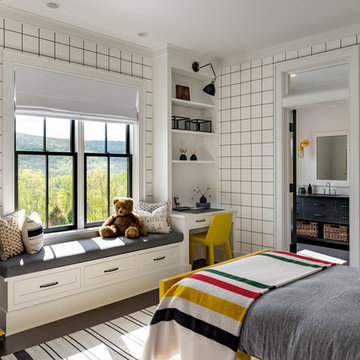
Children's room with build in shelves, desk, and window seat.
Photographer: Rob Karosis
Großes Landhaus Jungszimmer mit Schlafplatz, weißer Wandfarbe, dunklem Holzboden und braunem Boden in New York
Großes Landhaus Jungszimmer mit Schlafplatz, weißer Wandfarbe, dunklem Holzboden und braunem Boden in New York
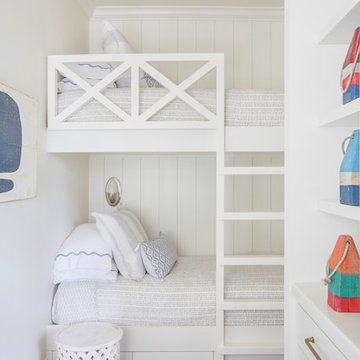
Margaret Wright
Neutrales Maritimes Kinderzimmer mit Schlafplatz, weißer Wandfarbe, dunklem Holzboden und braunem Boden in Charleston
Neutrales Maritimes Kinderzimmer mit Schlafplatz, weißer Wandfarbe, dunklem Holzboden und braunem Boden in Charleston

Klassisches Mädchenzimmer mit Schlafplatz, bunten Wänden, Teppichboden und beigem Boden in San Francisco

Design, Fabrication, Install & Photography By MacLaren Kitchen and Bath
Designer: Mary Skurecki
Wet Bar: Mouser/Centra Cabinetry with full overlay, Reno door/drawer style with Carbide paint. Caesarstone Pebble Quartz Countertops with eased edge detail (By MacLaren).
TV Area: Mouser/Centra Cabinetry with full overlay, Orleans door style with Carbide paint. Shelving, drawers, and wood top to match the cabinetry with custom crown and base moulding.
Guest Room/Bath: Mouser/Centra Cabinetry with flush inset, Reno Style doors with Maple wood in Bedrock Stain. Custom vanity base in Full Overlay, Reno Style Drawer in Matching Maple with Bedrock Stain. Vanity Countertop is Everest Quartzite.
Bench Area: Mouser/Centra Cabinetry with flush inset, Reno Style doors/drawers with Carbide paint. Custom wood top to match base moulding and benches.
Toy Storage Area: Mouser/Centra Cabinetry with full overlay, Reno door style with Carbide paint. Open drawer storage with roll-out trays and custom floating shelves and base moulding.
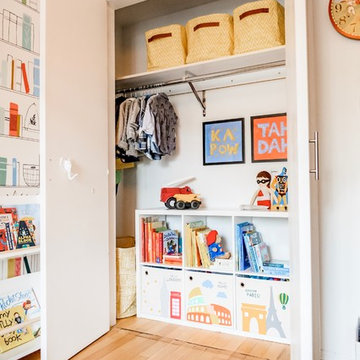
Photo Credits: Michelle Cadari & Erin Coren
Kleines Nordisches Jungszimmer mit Schlafplatz, bunten Wänden, hellem Holzboden und braunem Boden in New York
Kleines Nordisches Jungszimmer mit Schlafplatz, bunten Wänden, hellem Holzboden und braunem Boden in New York
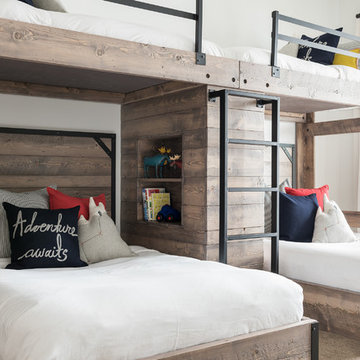
Custom Bunk Beds
Photo By Lucy Call
Modernes Kinderzimmer mit Schlafplatz, weißer Wandfarbe, Teppichboden und grauem Boden in Salt Lake City
Modernes Kinderzimmer mit Schlafplatz, weißer Wandfarbe, Teppichboden und grauem Boden in Salt Lake City
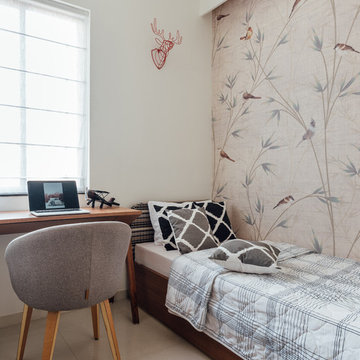
Ishita Sitwala
Neutrales Modernes Jugendzimmer mit weißer Wandfarbe und beigem Boden in Ahmedabad
Neutrales Modernes Jugendzimmer mit weißer Wandfarbe und beigem Boden in Ahmedabad

Klopf Architecture and Outer space Landscape Architects designed a new warm, modern, open, indoor-outdoor home in Los Altos, California. Inspired by mid-century modern homes but looking for something completely new and custom, the owners, a couple with two children, bought an older ranch style home with the intention of replacing it.
Created on a grid, the house is designed to be at rest with differentiated spaces for activities; living, playing, cooking, dining and a piano space. The low-sloping gable roof over the great room brings a grand feeling to the space. The clerestory windows at the high sloping roof make the grand space light and airy.
Upon entering the house, an open atrium entry in the middle of the house provides light and nature to the great room. The Heath tile wall at the back of the atrium blocks direct view of the rear yard from the entry door for privacy.
The bedrooms, bathrooms, play room and the sitting room are under flat wing-like roofs that balance on either side of the low sloping gable roof of the main space. Large sliding glass panels and pocketing glass doors foster openness to the front and back yards. In the front there is a fenced-in play space connected to the play room, creating an indoor-outdoor play space that could change in use over the years. The play room can also be closed off from the great room with a large pocketing door. In the rear, everything opens up to a deck overlooking a pool where the family can come together outdoors.
Wood siding travels from exterior to interior, accentuating the indoor-outdoor nature of the house. Where the exterior siding doesn’t come inside, a palette of white oak floors, white walls, walnut cabinetry, and dark window frames ties all the spaces together to create a uniform feeling and flow throughout the house. The custom cabinetry matches the minimal joinery of the rest of the house, a trim-less, minimal appearance. Wood siding was mitered in the corners, including where siding meets the interior drywall. Wall materials were held up off the floor with a minimal reveal. This tight detailing gives a sense of cleanliness to the house.
The garage door of the house is completely flush and of the same material as the garage wall, de-emphasizing the garage door and making the street presentation of the house kinder to the neighborhood.
The house is akin to a custom, modern-day Eichler home in many ways. Inspired by mid-century modern homes with today’s materials, approaches, standards, and technologies. The goals were to create an indoor-outdoor home that was energy-efficient, light and flexible for young children to grow. This 3,000 square foot, 3 bedroom, 2.5 bathroom new house is located in Los Altos in the heart of the Silicon Valley.
Klopf Architecture Project Team: John Klopf, AIA, and Chuang-Ming Liu
Landscape Architect: Outer space Landscape Architects
Structural Engineer: ZFA Structural Engineers
Staging: Da Lusso Design
Photography ©2018 Mariko Reed
Location: Los Altos, CA
Year completed: 2017
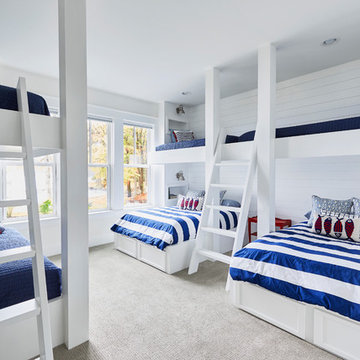
Sean Costello
Neutrales Maritimes Kinderzimmer mit Schlafplatz, weißer Wandfarbe, Teppichboden und grauem Boden in Raleigh
Neutrales Maritimes Kinderzimmer mit Schlafplatz, weißer Wandfarbe, Teppichboden und grauem Boden in Raleigh
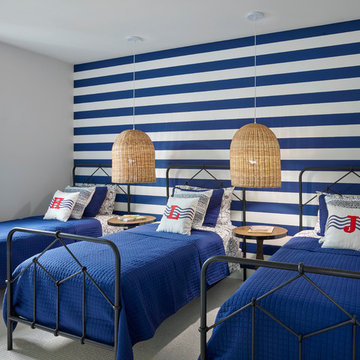
Halkin Mason Photography
Großes, Neutrales Maritimes Kinderzimmer mit Schlafplatz, Teppichboden, bunten Wänden und grauem Boden in Sonstige
Großes, Neutrales Maritimes Kinderzimmer mit Schlafplatz, Teppichboden, bunten Wänden und grauem Boden in Sonstige
Kinderzimmer mit weißer Wandfarbe und bunten Wänden Ideen und Design
3
