Klassische Arbeitszimmer mit Einbau-Schreibtisch Ideen und Design
Suche verfeinern:
Budget
Sortieren nach:Heute beliebt
161 – 180 von 8.842 Fotos
1 von 3
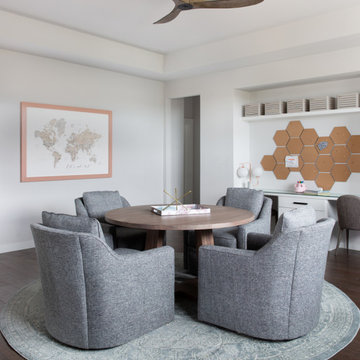
We picked out the sleek finishes and furniture in this new build Austin home to suit the client’s brief for a modern, yet comfortable home:
---
Project designed by Sara Barney’s Austin interior design studio BANDD DESIGN. They serve the entire Austin area and its surrounding towns, with an emphasis on Round Rock, Lake Travis, West Lake Hills, and Tarrytown.
For more about BANDD DESIGN, click here: https://bandddesign.com/
To learn more about this project, click here: https://bandddesign.com/chloes-bloom-new-build/
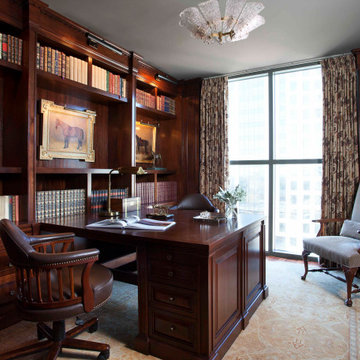
Klassisches Arbeitszimmer mit brauner Wandfarbe, dunklem Holzboden, Einbau-Schreibtisch, braunem Boden, Wandpaneelen und Holzwänden in Austin

Kleines Klassisches Lesezimmer mit Einbau-Schreibtisch, beiger Wandfarbe, braunem Holzboden, braunem Boden und Tapetenwänden in Chicago
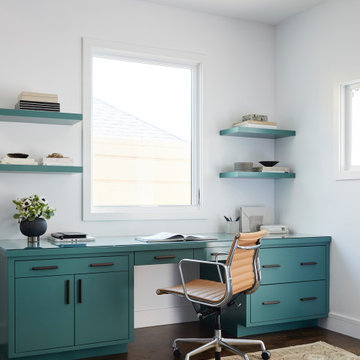
The home office highlights the clients' bold, yet subtle style.
Interior Designer: Amanda Teal
Photographer: John Merkl
Mittelgroßes Klassisches Arbeitszimmer mit Arbeitsplatz, weißer Wandfarbe, braunem Holzboden, Einbau-Schreibtisch und braunem Boden in San Francisco
Mittelgroßes Klassisches Arbeitszimmer mit Arbeitsplatz, weißer Wandfarbe, braunem Holzboden, Einbau-Schreibtisch und braunem Boden in San Francisco
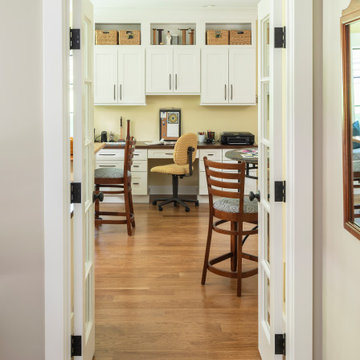
This craft room is a quilters dream! Loads of cabinetry along with many linear feet of counter space provides all that is needed to maximize creativity regardless of the project type or size. This custom home was designed and built by Meadowlark Design+Build in Ann Arbor, Michigan. Photography by Joshua Caldwell.
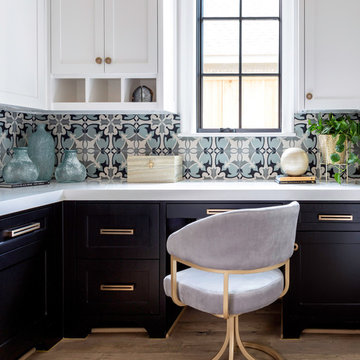
Kleines Klassisches Arbeitszimmer ohne Kamin mit Arbeitsplatz, bunten Wänden, braunem Holzboden und Einbau-Schreibtisch in Houston
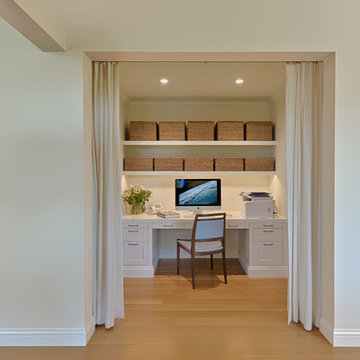
Kleines Klassisches Arbeitszimmer ohne Kamin mit beiger Wandfarbe, hellem Holzboden, Einbau-Schreibtisch und beigem Boden in San Francisco
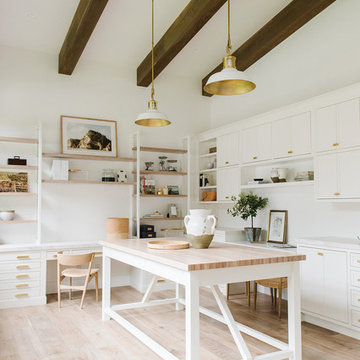
Großes Klassisches Arbeitszimmer mit weißer Wandfarbe, hellem Holzboden, Studio, Einbau-Schreibtisch und beigem Boden in Salt Lake City
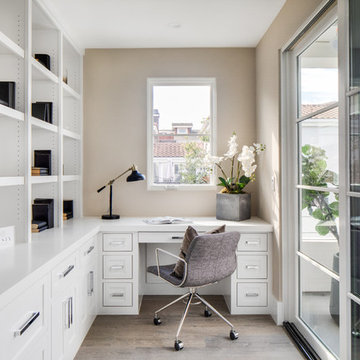
Chad Mellon
Klassisches Arbeitszimmer ohne Kamin mit Arbeitsplatz, beiger Wandfarbe, Einbau-Schreibtisch und braunem Holzboden in Los Angeles
Klassisches Arbeitszimmer ohne Kamin mit Arbeitsplatz, beiger Wandfarbe, Einbau-Schreibtisch und braunem Holzboden in Los Angeles
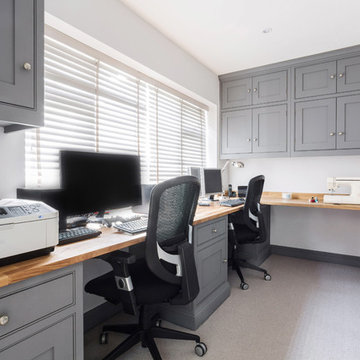
Surrounded by box files and piles of paper, our clients commissioned Burlanes to help utilise the limited space in their cosy home office. An accountant and keen arts-and-crafts hobbyist, homeowner Mrs Tate spends the majority of her time in her home office, so needed a space that was not only beautiful, but practical and with lots of storage space too.
Handpainted in 'Drury Lane' by Mylands, the handmade cabinetry is designed and handmade to fit the dimensions of the room perfectly.
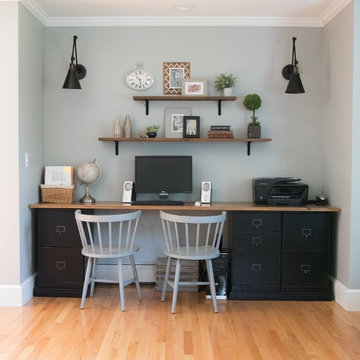
Mittelgroßes Klassisches Arbeitszimmer ohne Kamin mit Studio, grauer Wandfarbe, braunem Holzboden, Einbau-Schreibtisch und braunem Boden in Providence
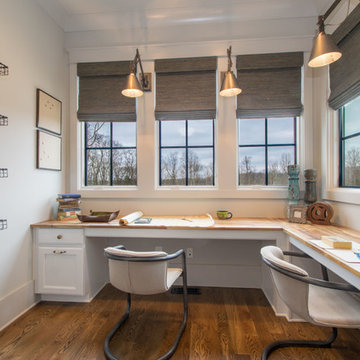
Mittelgroßes Klassisches Arbeitszimmer ohne Kamin mit weißer Wandfarbe und Einbau-Schreibtisch in Atlanta
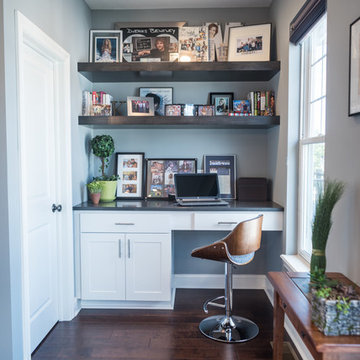
This new construction project embodies a fresh and masculine aesthetic with an efficient space plan for city living. Attention to scale was especially important in this townhouse setting. We took a creative approach to maximize the benefits of the open floorplan yet still define the respective function of each area. A large scaled custom built-in anchors the lounge area while balancing the kitchen and creating an organized, beautiful home for essentials and decor.
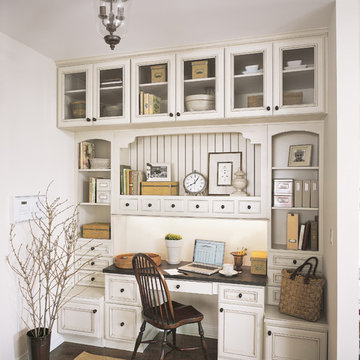
Klassisches Arbeitszimmer mit beiger Wandfarbe, dunklem Holzboden und Einbau-Schreibtisch in Sonstige
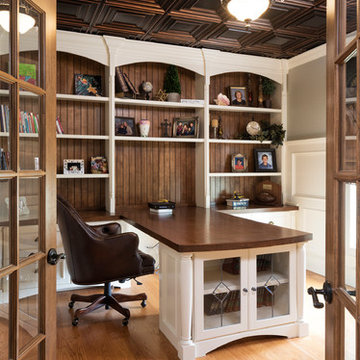
landmark
Mittelgroßes Klassisches Arbeitszimmer mit grauer Wandfarbe, braunem Holzboden, Einbau-Schreibtisch und braunem Boden in Chicago
Mittelgroßes Klassisches Arbeitszimmer mit grauer Wandfarbe, braunem Holzboden, Einbau-Schreibtisch und braunem Boden in Chicago
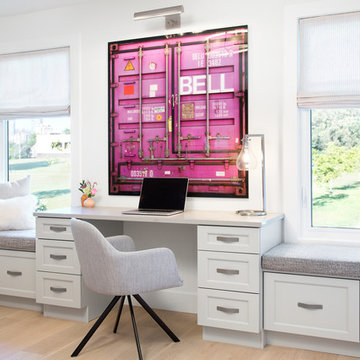
Kleines Klassisches Arbeitszimmer mit weißer Wandfarbe, hellem Holzboden, Einbau-Schreibtisch, beigem Boden und Arbeitsplatz in Vancouver
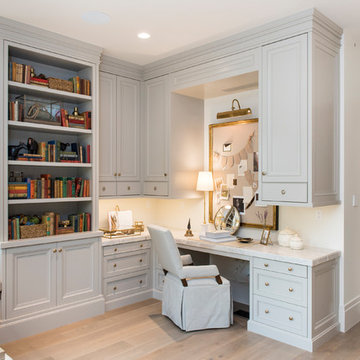
Klassisches Arbeitszimmer mit Arbeitsplatz, weißer Wandfarbe, hellem Holzboden, Einbau-Schreibtisch und beigem Boden in Salt Lake City
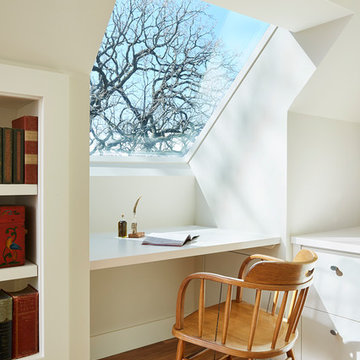
Alyssa Lee Photography
Kleines Klassisches Arbeitszimmer ohne Kamin mit Arbeitsplatz, weißer Wandfarbe, hellem Holzboden und Einbau-Schreibtisch in Minneapolis
Kleines Klassisches Arbeitszimmer ohne Kamin mit Arbeitsplatz, weißer Wandfarbe, hellem Holzboden und Einbau-Schreibtisch in Minneapolis
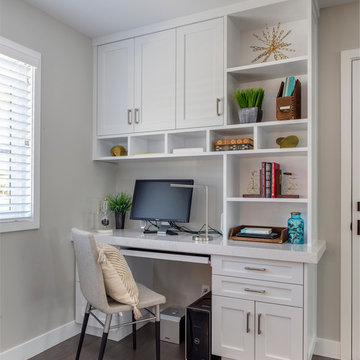
This Transitional Whole Home Remodel required that the interior of the home be gutted in order to create the open concept kitchen / great room. The floors, walls and roofs were all reinsulated. The exterior was also updated with new stucco, paint and roof. Note the craftsman style front door in black! We also updated the plumbing, electrical and mechanical. The location and size of the new windows were all optimized for lighting. Adding to the homes new look are Louvered Shutters on all of the windows. The homeowners couldn’t be happier with their NEW home!
The kitchen features white shaker cabinet doors and Torquay Cambria countertops. White subway tile is warmed by the Dark Oak Wood floor. The home office space was customized for the homeowners. It features white shaker style cabinets and a custom built-in desk to optimize space and functionality. The master bathroom features DeWils cabinetry in walnut with a shadow gray stain. The new vanity cabinet was specially designed to offer more storage. The stylistic niche design in the shower runs the entire width of the shower for a modernized and clean look. The same Cambria countertop is used in the bathrooms as was used in the kitchen. "Natural looking" materials, subtle with various surface textures in shades of white and gray, contrast the vanity color. The shower floor is Stone Cobbles while the bathroom flooring is a white concrete looking tile, both from DalTile. The Wood Looking Shower Tiles are from Arizona Tile. The hall or guest bathroom features the same materials as the master bath but also offers the homeowners a bathtub. The laundry room has white shaker style custom built in tall and upper cabinets. The flooring in the laundry room matches the bathroom flooring.
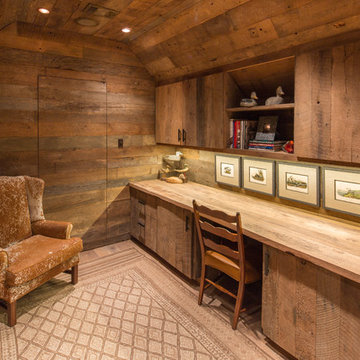
Architect: Architectural Solutions, Interior Designer: Sarah West & Associates; Photographer: Steve Chenn
Klassisches Arbeitszimmer mit Arbeitsplatz, brauner Wandfarbe und Einbau-Schreibtisch in Houston
Klassisches Arbeitszimmer mit Arbeitsplatz, brauner Wandfarbe und Einbau-Schreibtisch in Houston
Klassische Arbeitszimmer mit Einbau-Schreibtisch Ideen und Design
9