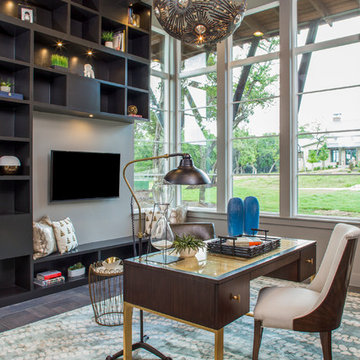Klassische Arbeitszimmer mit Studio Ideen und Design
Suche verfeinern:
Budget
Sortieren nach:Heute beliebt
181 – 200 von 1.401 Fotos
1 von 3
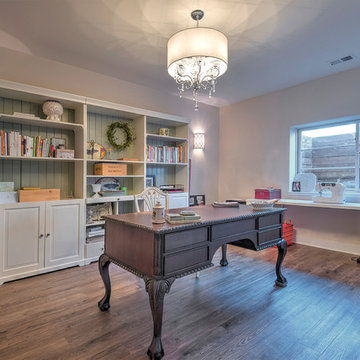
Mittelgroßes Klassisches Arbeitszimmer ohne Kamin mit Studio, beiger Wandfarbe, braunem Holzboden, freistehendem Schreibtisch und braunem Boden in Denver
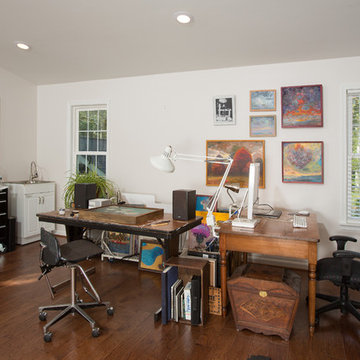
Art Studio
Klassisches Arbeitszimmer ohne Kamin mit Studio, weißer Wandfarbe, hellem Holzboden und freistehendem Schreibtisch in Washington, D.C.
Klassisches Arbeitszimmer ohne Kamin mit Studio, weißer Wandfarbe, hellem Holzboden und freistehendem Schreibtisch in Washington, D.C.
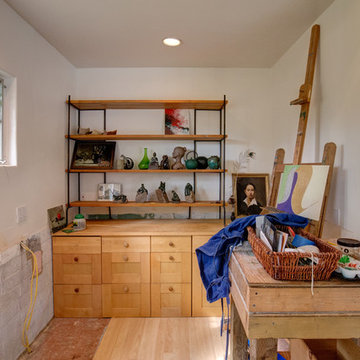
This property is situated on the hillside overlooking the Channel Islands and the ocean beyond. The original house, however, did not take advantage of the views. The project scope included a gut remodel of the existing house, a new guesthouse, a game room converted from the garage, and new pool. The new design has an open floor plan with expansive sliding glass doors to access ocean views. A new detached structure houses the new garage and home office.
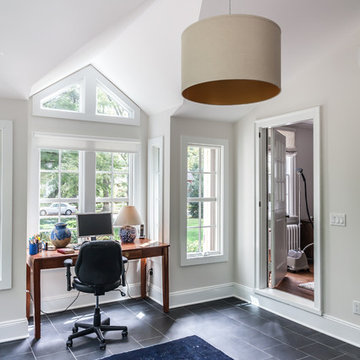
Home office is a bright space from the perimeter of windows letting in all of the natural light. height and visual interest form the interior ceiling lines tied together offers spectacular lines. The space is warmed up with the natural slate flooring which has radiant floor hot water heating. The once exterior chimney was cleaned up to expose the beautiful brick. A freestanding wood stove was added and will keep the room toasty during the cold winter nights.
Photography by Chris Veith
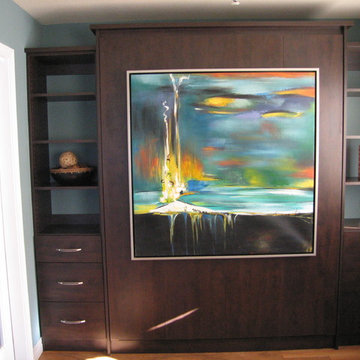
Mittelgroßes Klassisches Arbeitszimmer mit Studio, grauer Wandfarbe und hellem Holzboden in Sonstige
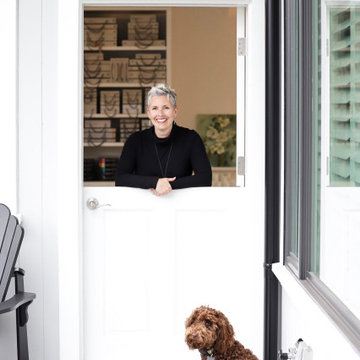
The Simply Home Decorating Design Studio is located in the beautiful community of Deep Cove in North Vancouver, British Columbia.
I like to be at home when my daughter gets home from school each day so having an office that is close to home is of the utmost importance to me. When the opportunity came along to design and build an extension to our home and add a new legal suite that would become SHD headquarters, I was thrilled!
I worked with architect Matthew Hansen, also based in North Vancouver, to come up with a design that was completely integrated with the existing house. His design was all that I had dreamed of and more. Our home was transformed from a modest 1950's side split with a converted carport/garage to what looks like a brand new home with a two car garage and a legal bachelor apartment suite.
When it came to the interior, there was no question that I would spare no expense in making my new office exactly what I had always dreamed. I also had to keep in mind that one day, when I retire or my business outgrows the space, we may want to use it as rental apartment or in-law suite so the design had to be carefully crafted to suit both of these purposes.
The result is a fabulous creative space full of light that houses my successful design business and I couldn't be happier "working from home."
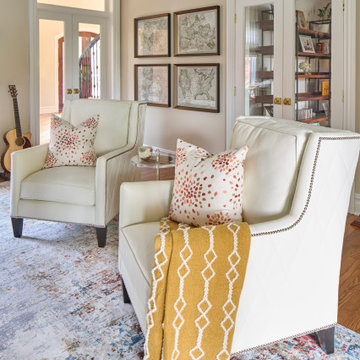
Großes Klassisches Arbeitszimmer mit Studio, beiger Wandfarbe, dunklem Holzboden, freistehendem Schreibtisch und braunem Boden in New York
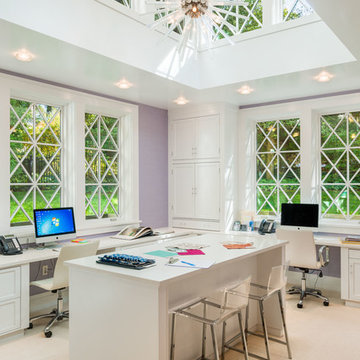
Tom Crane Photography
Klassisches Arbeitszimmer mit Studio, lila Wandfarbe, Teppichboden, Einbau-Schreibtisch und beigem Boden in Philadelphia
Klassisches Arbeitszimmer mit Studio, lila Wandfarbe, Teppichboden, Einbau-Schreibtisch und beigem Boden in Philadelphia
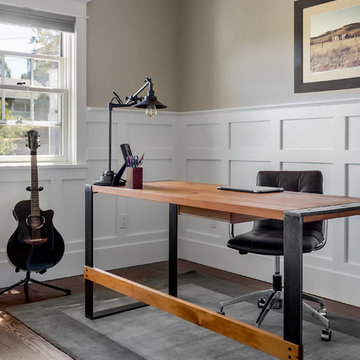
WE Studio
Mittelgroßes Klassisches Arbeitszimmer mit Studio, beiger Wandfarbe, dunklem Holzboden und freistehendem Schreibtisch in Seattle
Mittelgroßes Klassisches Arbeitszimmer mit Studio, beiger Wandfarbe, dunklem Holzboden und freistehendem Schreibtisch in Seattle
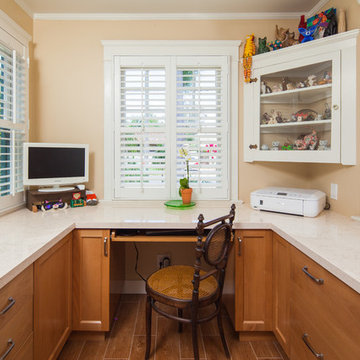
A compact yet very functional office space now resides in the home's former breakfast room. It is located off the kitchen so the same finishes marry both spaces.
Michael Andrew, Photo Credit
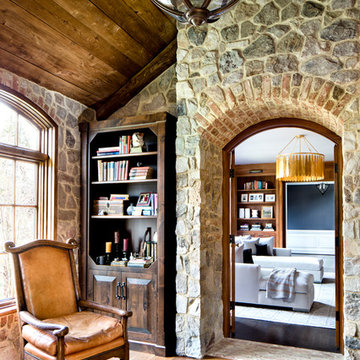
Photo Credit: Jennifer Hughes
Großes Klassisches Arbeitszimmer mit Studio, beiger Wandfarbe und hellem Holzboden in Bridgeport
Großes Klassisches Arbeitszimmer mit Studio, beiger Wandfarbe und hellem Holzboden in Bridgeport
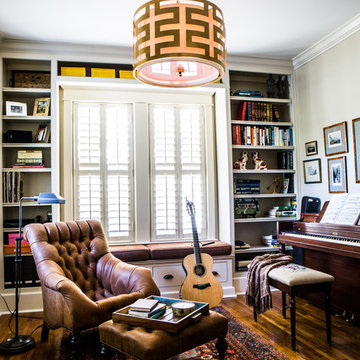
Mittelgroßes Klassisches Arbeitszimmer ohne Kamin mit Studio, weißer Wandfarbe, dunklem Holzboden und freistehendem Schreibtisch in Nashville
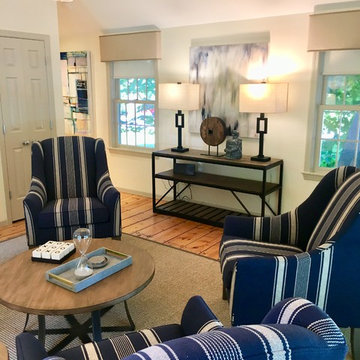
Ellen Kilroy
Geräumiges Klassisches Arbeitszimmer mit Studio, weißer Wandfarbe, hellem Holzboden, freistehendem Schreibtisch und buntem Boden in New York
Geräumiges Klassisches Arbeitszimmer mit Studio, weißer Wandfarbe, hellem Holzboden, freistehendem Schreibtisch und buntem Boden in New York
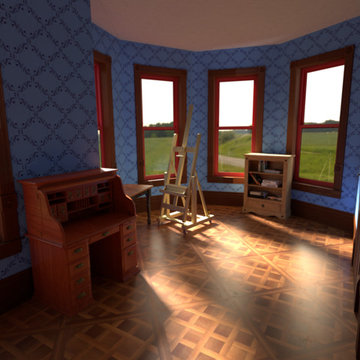
Artists' studio
Mittelgroßes Klassisches Arbeitszimmer ohne Kamin mit Studio, blauer Wandfarbe, dunklem Holzboden, freistehendem Schreibtisch und braunem Boden
Mittelgroßes Klassisches Arbeitszimmer ohne Kamin mit Studio, blauer Wandfarbe, dunklem Holzboden, freistehendem Schreibtisch und braunem Boden
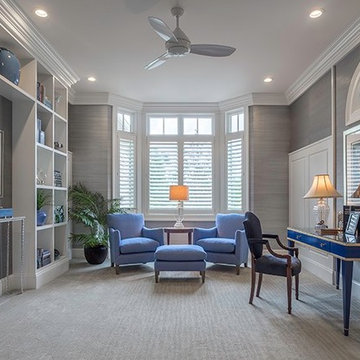
Mittelgroßes Klassisches Arbeitszimmer mit Studio, grauer Wandfarbe, Teppichboden, freistehendem Schreibtisch und grauem Boden in Detroit
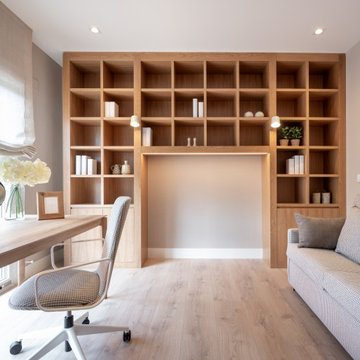
Reforma integral Sube Interiorismo www.subeinteriorismo.com
Fotografía Biderbost Photo
Mittelgroßes Klassisches Arbeitszimmer ohne Kamin mit Studio, beiger Wandfarbe, Laminat, freistehendem Schreibtisch, braunem Boden und Tapetenwänden in Bilbao
Mittelgroßes Klassisches Arbeitszimmer ohne Kamin mit Studio, beiger Wandfarbe, Laminat, freistehendem Schreibtisch, braunem Boden und Tapetenwänden in Bilbao
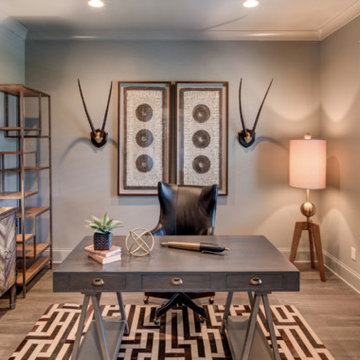
A medley of modern-rustic design and patterns come together in this transitional style home.
Project completed by Wendy Langston's Everything Home interior design firm, which serves Carmel, Zionsville, Fishers, Westfield, Noblesville, and Indianapolis.
For more about Everything Home, click here: https://everythinghomedesigns.com/
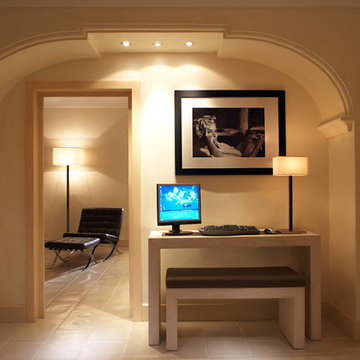
http://www.houzz.com/photos/356911/Mediterranean-architecture---Fabrizia-Frezza-mediterranean-books-other-metros
The original construction dates back to the 70's, was characterized by a distribution typical of the interior: the hall consisted of a unique environment, situated on different levels which included, without distinction of space, other features: the bar and lounge. Even the materials were typically 70: glazed tiles, glass walls next to concrete walls in stone-to-face view, ceilings with fluorescent lights and fixtures in dark wood.
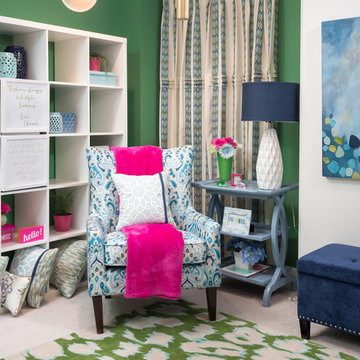
Mittelgroßes Klassisches Arbeitszimmer mit Studio, grüner Wandfarbe, Teppichboden und freistehendem Schreibtisch in Washington, D.C.
Klassische Arbeitszimmer mit Studio Ideen und Design
10
