Klassische Baby- und Kinderzimmer mit braunem Holzboden Ideen und Design
Suche verfeinern:
Budget
Sortieren nach:Heute beliebt
1 – 20 von 4.017 Fotos
1 von 3
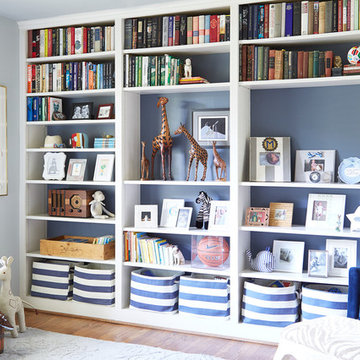
Container Stories Blog
BEFORE & AFTER
MAKING ROOM FOR BABY MAX
Ousting An Office For A Serene, Newborn Sanctuary
Klassisches Babyzimmer mit blauer Wandfarbe und braunem Holzboden in Sonstige
Klassisches Babyzimmer mit blauer Wandfarbe und braunem Holzboden in Sonstige
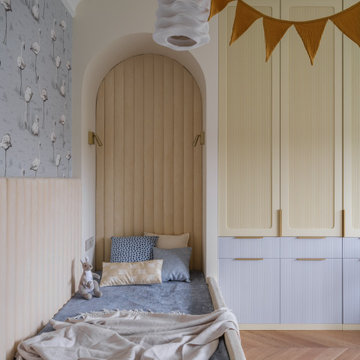
Детские комнаты для двух девочек тоже спроектированы в нежных оттенках, имеют много места для хранения и письменные столы для занятий и кровати, изголовье которых расположено в нише, для создания ощущения защищённости и комфорта. Подвесные светильники авторства ONG CEN KUANG, созданные из текстильных молний для одежды мы так же привезли сами для заказчиков с острова Бали.
Цветовая палитра проекта разнообразна, но в то же время отчасти сдержана. Нам хотелось добавить цветовые акценты, создать радостный, сочный интерьер, так подходящий по темпераменту заказчикам.
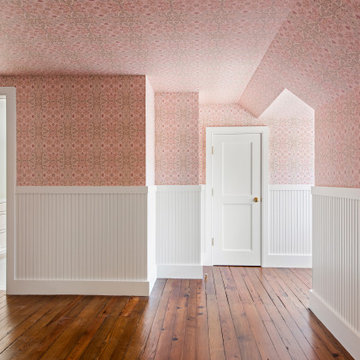
Little girl's bedroom featuring resurfaced existing antique heart pine flooring, painted vertical wainscoting topped with dainty pink wallpaper on the walls and ceiling. Repurposed original windows and historic glass from the early 1920s and custom built-in bench seats top off this wonderful space.
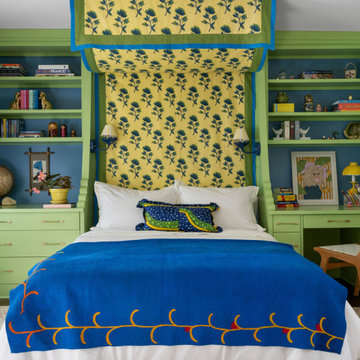
Mittelgroßes, Neutrales Klassisches Kinderzimmer mit Schlafplatz, grüner Wandfarbe, braunem Holzboden und braunem Boden in Atlanta
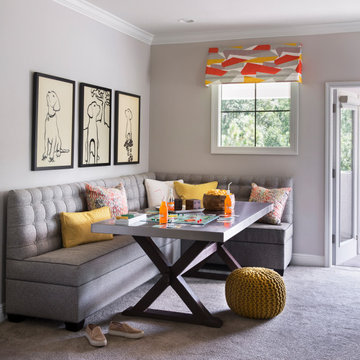
For a canine loving family, a dog themed playroom was the logical choice. With two boys and a girl, the gender neutral theme works for all of the kids. The large stainless steel table and tufted banquette provide a place for snacks and family game night. Decorative awnings were created with a colorful abstracted fabric in orange, yellow, white, and lavender. Double doors open to a covered second floor porch overlooking a green space.
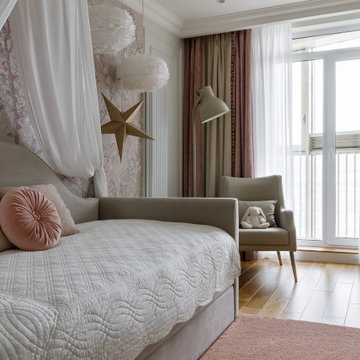
Klassisches Mädchenzimmer mit Schlafplatz, rosa Wandfarbe, braunem Holzboden und braunem Boden in Sankt Petersburg
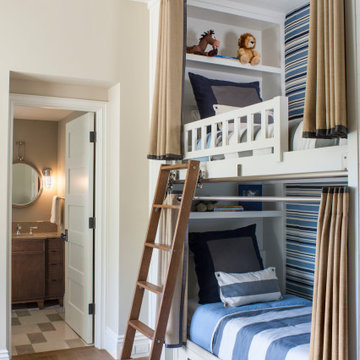
Mittelgroßes, Neutrales Klassisches Kinderzimmer mit Schlafplatz, beiger Wandfarbe, braunem Holzboden, braunem Boden und Tapetenwänden in Los Angeles
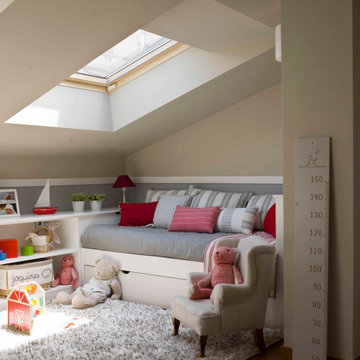
Neutrales Klassisches Kinderzimmer mit Spielecke, beiger Wandfarbe, braunem Holzboden, braunem Boden und gewölbter Decke in Barcelona
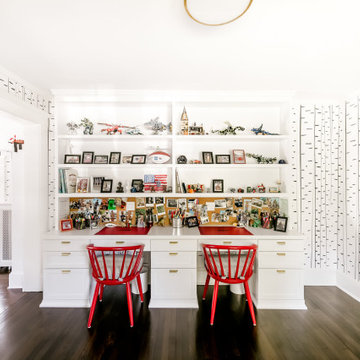
Neutrales Klassisches Kinderzimmer mit Schlafplatz, bunten Wänden, braunem Holzboden und braunem Boden in New York
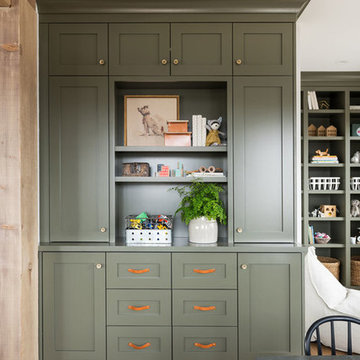
Großes, Neutrales Klassisches Kinderzimmer mit Spielecke, weißer Wandfarbe, braunem Holzboden und braunem Boden in Salt Lake City

When the homeowners first purchased the 1925 house, it was compartmentalized, outdated, and completely unfunctional for their growing family. Casework designed the owner's previous kitchen and family room and was brought in to lead up the creative direction for the project. Casework teamed up with architect Paul Crowther and brother sister team Ainslie Davis on the addition and remodel of the Colonial.
The existing kitchen and powder bath were demoed and walls expanded to create a new footprint for the home. This created a much larger, more open kitchen and breakfast nook with mudroom, pantry and more private half bath. In the spacious kitchen, a large walnut island perfectly compliments the homes existing oak floors without feeling too heavy. Paired with brass accents, Calcutta Carrera marble countertops, and clean white cabinets and tile, the kitchen feels bright and open - the perfect spot for a glass of wine with friends or dinner with the whole family.
There was no official master prior to the renovations. The existing four bedrooms and one separate bathroom became two smaller bedrooms perfectly suited for the client’s two daughters, while the third became the true master complete with walk-in closet and master bath. There are future plans for a second story addition that would transform the current master into a guest suite and build out a master bedroom and bath complete with walk in shower and free standing tub.
Overall, a light, neutral palette was incorporated to draw attention to the existing colonial details of the home, like coved ceilings and leaded glass windows, that the homeowners fell in love with. Modern furnishings and art were mixed in to make this space an eclectic haven.
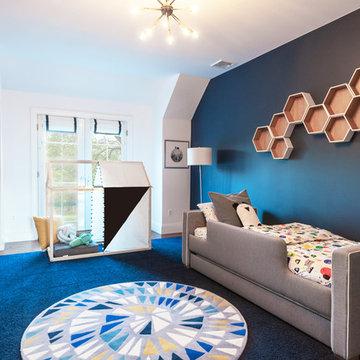
An out of this world, space-themed boys room in suburban New Jersey. The color palette is navy, black, white, and grey, and with geometric motifs as a nod to science and exploration. The sputnik chandelier in satin nickel is the perfect compliment! This large bedroom offers several areas for our little client to play, including a Scandinavian style / Montessori house-shaped playhouse, a comfortable, upholstered daybed, and a cozy reading nook lined in constellations wallpaper. The navy rug is made of Flor carpet tiles and the round rug is New Zealand wool, both durable options. The navy dresser is custom.
Photo Credit: Erin Coren, Curated Nest Interiors
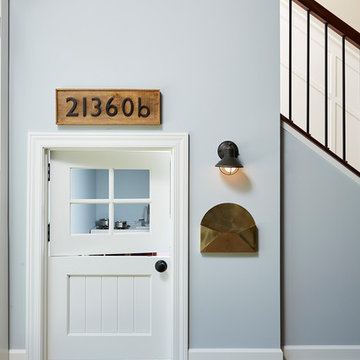
Alyssa Lee Photography
Klassisches Kinderzimmer mit Spielecke, grauer Wandfarbe, braunem Holzboden und braunem Boden in Minneapolis
Klassisches Kinderzimmer mit Spielecke, grauer Wandfarbe, braunem Holzboden und braunem Boden in Minneapolis
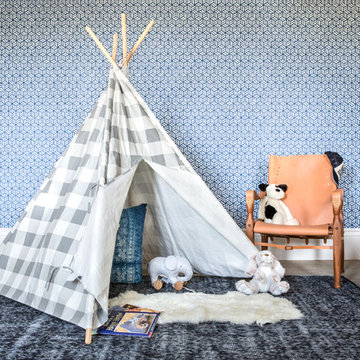
Surrounded by canyon views and nestled in the heart of Orange County, this 9,000 square foot home encompasses all that is “chic”. Clean lines, interesting textures, pops of color, and an emphasis on art were all key in achieving this contemporary but comfortable sophistication.
Photography by Chad Mellon
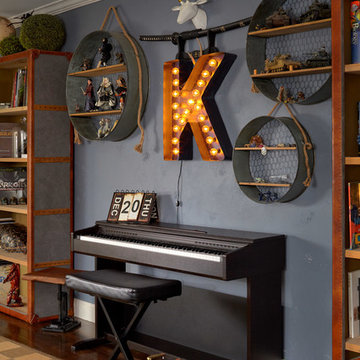
Agnieszka Jakubowicz Photography
Ispirato Interior Design and Staging
Klassisches Kinderzimmer mit Schlafplatz, blauer Wandfarbe, braunem Holzboden und braunem Boden in San Francisco
Klassisches Kinderzimmer mit Schlafplatz, blauer Wandfarbe, braunem Holzboden und braunem Boden in San Francisco
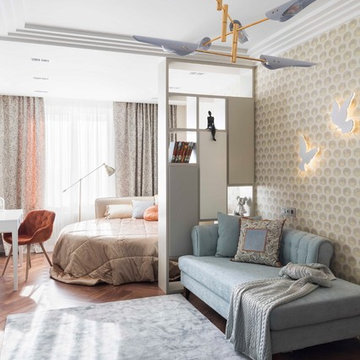
Klassisches Mädchenzimmer mit Schlafplatz, beiger Wandfarbe, braunem Holzboden und braunem Boden in Jekaterinburg
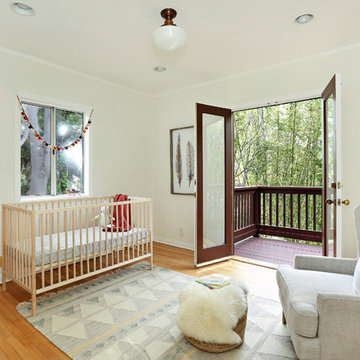
Neutrales Klassisches Babyzimmer mit beiger Wandfarbe, braunem Holzboden und beigem Boden in Los Angeles
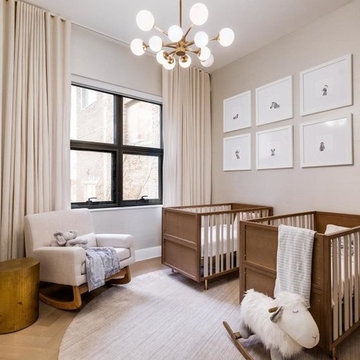
Evan Joseph
Neutrales Klassisches Babyzimmer mit beiger Wandfarbe, braunem Holzboden und braunem Boden in New York
Neutrales Klassisches Babyzimmer mit beiger Wandfarbe, braunem Holzboden und braunem Boden in New York
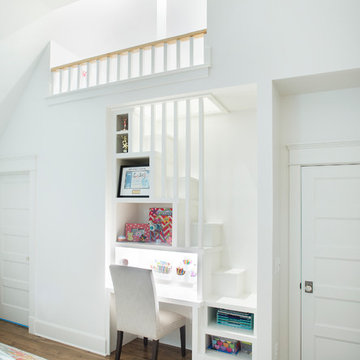
Reed Brown Photography
Klassisches Kinderzimmer mit Arbeitsecke, weißer Wandfarbe und braunem Holzboden in Nashville
Klassisches Kinderzimmer mit Arbeitsecke, weißer Wandfarbe und braunem Holzboden in Nashville
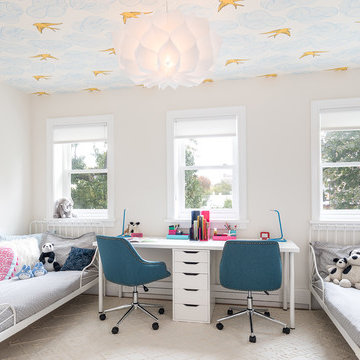
What was two cramped bedrooms became a wide and airy shared kids’ room with ample light, birds on the ceiling, and a clever desk/nightstand solution.
Paint: Ben Moore White Dove OC-17.
Trim: Chantilly Lace OC-65.
Ceiling wallpaper: “Daydream” in Sunshine by Hygge and West.
Light: Artencia Square Phrena Pendant by House and Hold.
Klassische Baby- und Kinderzimmer mit braunem Holzboden Ideen und Design
1

