Klassische Baby- und Kinderzimmer mit grauem Boden Ideen und Design
Suche verfeinern:
Budget
Sortieren nach:Heute beliebt
1 – 20 von 1.358 Fotos
1 von 3

Mittelgroßes Klassisches Jungszimmer mit Spielecke, grüner Wandfarbe, Teppichboden, grauem Boden und Tapetenwänden in Dresden

Mittelgroßes, Neutrales Klassisches Kinderzimmer mit Spielecke, weißer Wandfarbe, Laminat, grauem Boden, Kassettendecke und Holzwänden in New York
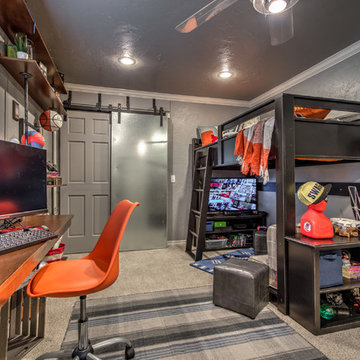
Kleines Klassisches Kinderzimmer mit Schlafplatz, grauer Wandfarbe, Teppichboden und grauem Boden in Oklahoma City

Großes, Neutrales Klassisches Jugendzimmer mit Schlafplatz, blauer Wandfarbe, Marmorboden, grauem Boden, gewölbter Decke und Tapetenwänden in Malaga

Mittelgroßes Klassisches Babyzimmer mit rosa Wandfarbe, Teppichboden, grauem Boden, gewölbter Decke und Wandpaneelen in West Midlands
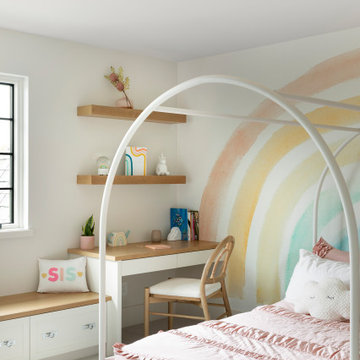
Little girls room with rainbow wallcovering, with custom window bench seat w storage and desk.
Klassisches Mädchenzimmer mit Schlafplatz, weißer Wandfarbe, Teppichboden, Tapetenwänden und grauem Boden in Minneapolis
Klassisches Mädchenzimmer mit Schlafplatz, weißer Wandfarbe, Teppichboden, Tapetenwänden und grauem Boden in Minneapolis
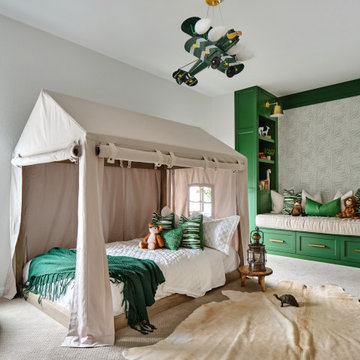
What a fun room for a little boy! Our team decided on a camping theme for this little one complete with a tent bed and an airplane overhead. Custom green built in cabinets provide the perfect reading nook before bedtime. Relaxed bedding and lots of pillows add a cozy feel, along with whimsical animal artwork and masculine touches such as the cowhide rug, camp lantern and rustic wooden night table. The khaki tent bed anchors the room and provides lots of inspiration for creative play, while the punches of bright green add excitement and contrast.

Custom Bunk Room
Mittelgroßes Klassisches Kinderzimmer mit grauer Wandfarbe, Teppichboden, grauem Boden und Tapetenwänden in Atlanta
Mittelgroßes Klassisches Kinderzimmer mit grauer Wandfarbe, Teppichboden, grauem Boden und Tapetenwänden in Atlanta
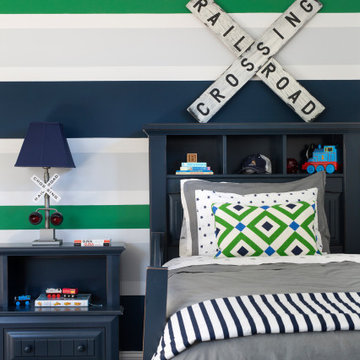
Green and navy railroad-inspired boy's room featuring twin bed with storage head board, nightstand, and table lamp
Photo by Stacy Zarin Goldberg Photography
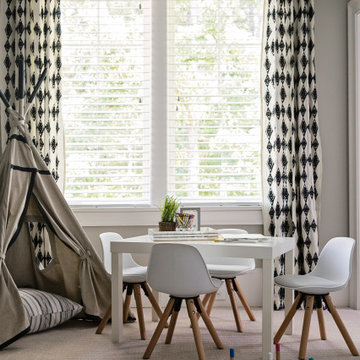
Neutrales Klassisches Kinderzimmer mit Spielecke, grauer Wandfarbe, Teppichboden und grauem Boden in Orlando

Girls Bedroom who loves musical theatre. Painted in Sherwin Williams potentially Purple. Upholstered Daybed Custom Drapery and nightstands.
Großes Klassisches Kinderzimmer mit Schlafplatz, lila Wandfarbe, Teppichboden und grauem Boden in Houston
Großes Klassisches Kinderzimmer mit Schlafplatz, lila Wandfarbe, Teppichboden und grauem Boden in Houston
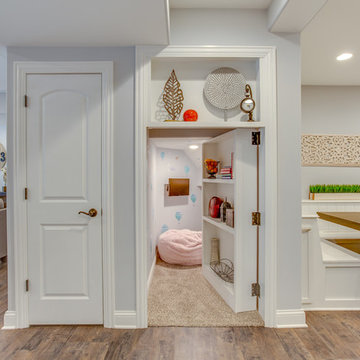
Kleines, Neutrales Klassisches Kinderzimmer mit Spielecke, weißer Wandfarbe, Teppichboden und grauem Boden in Chicago
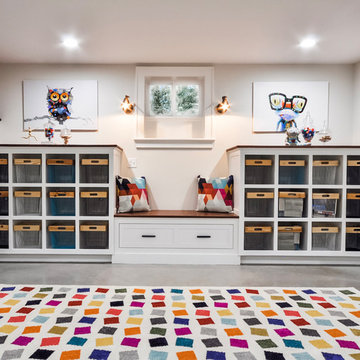
Playroom & craft room: We transformed a large suburban New Jersey basement into a farmhouse inspired, kids playroom and craft room. Kid-friendly custom millwork cube and bench storage was designed to store ample toys and books, using mixed wood and metal materials for texture. The vibrant, gender-neutral color palette stands out on the neutral walls and floor and sophisticated black accents in the art, mid-century wall sconces, and hardware. The addition of a teepee to the play area was the perfect, fun finishing touch!
This kids space is adjacent to an open-concept family-friendly media room, which mirrors the same color palette and materials with a more grown-up look. See the full project to view media room.
Photo Credits: Erin Coren, Curated Nest Interiors
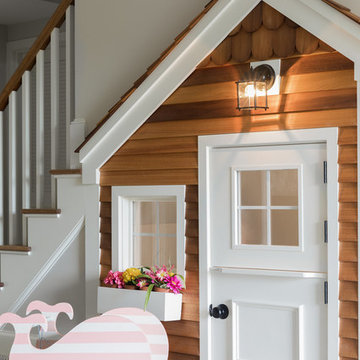
Maggie Hall Photography
Neutrales Klassisches Kinderzimmer mit Spielecke, beiger Wandfarbe, Teppichboden und grauem Boden in Providence
Neutrales Klassisches Kinderzimmer mit Spielecke, beiger Wandfarbe, Teppichboden und grauem Boden in Providence
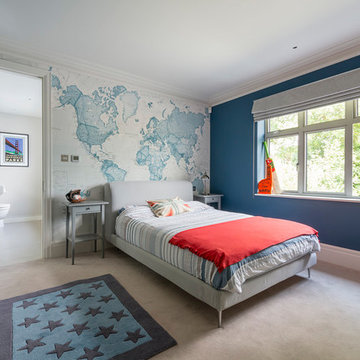
Boy's bedroom with map of the world wall paper by muralswallpaper.com.
Mittelgroßes Klassisches Jungszimmer mit blauer Wandfarbe, Teppichboden, Schlafplatz und grauem Boden in Surrey
Mittelgroßes Klassisches Jungszimmer mit blauer Wandfarbe, Teppichboden, Schlafplatz und grauem Boden in Surrey
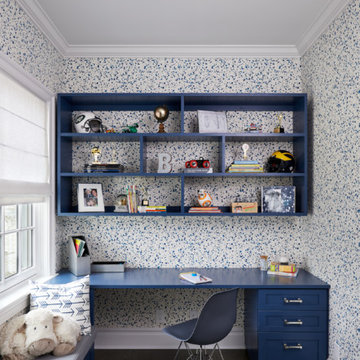
Klassisches Kinderzimmer mit Arbeitsecke, bunten Wänden, dunklem Holzboden und grauem Boden in Raleigh

Builder: Falcon Custom Homes
Interior Designer: Mary Burns - Gallery
Photographer: Mike Buck
A perfectly proportioned story and a half cottage, the Farfield is full of traditional details and charm. The front is composed of matching board and batten gables flanking a covered porch featuring square columns with pegged capitols. A tour of the rear façade reveals an asymmetrical elevation with a tall living room gable anchoring the right and a low retractable-screened porch to the left.
Inside, the front foyer opens up to a wide staircase clad in horizontal boards for a more modern feel. To the left, and through a short hall, is a study with private access to the main levels public bathroom. Further back a corridor, framed on one side by the living rooms stone fireplace, connects the master suite to the rest of the house. Entrance to the living room can be gained through a pair of openings flanking the stone fireplace, or via the open concept kitchen/dining room. Neutral grey cabinets featuring a modern take on a recessed panel look, line the perimeter of the kitchen, framing the elongated kitchen island. Twelve leather wrapped chairs provide enough seating for a large family, or gathering of friends. Anchoring the rear of the main level is the screened in porch framed by square columns that match the style of those found at the front porch. Upstairs, there are a total of four separate sleeping chambers. The two bedrooms above the master suite share a bathroom, while the third bedroom to the rear features its own en suite. The fourth is a large bunkroom above the homes two-stall garage large enough to host an abundance of guests.
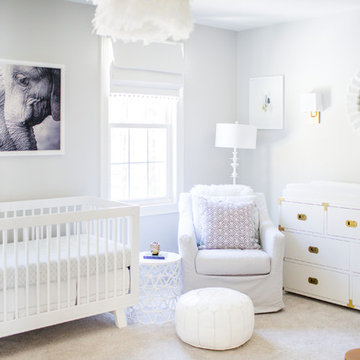
Nursery design and decoration for baby girl. Neutral and stylish.
Photos: August and Iris Photography
Mittelgroßes Klassisches Babyzimmer mit grauer Wandfarbe, Teppichboden und grauem Boden in Boston
Mittelgroßes Klassisches Babyzimmer mit grauer Wandfarbe, Teppichboden und grauem Boden in Boston
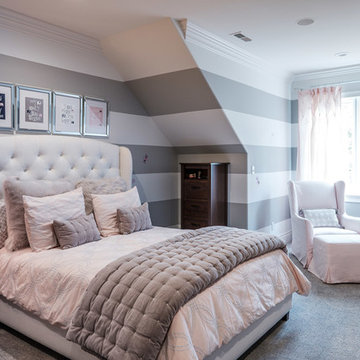
Mittelgroßes Klassisches Mädchenzimmer mit Schlafplatz, bunten Wänden, Teppichboden und grauem Boden in Sonstige
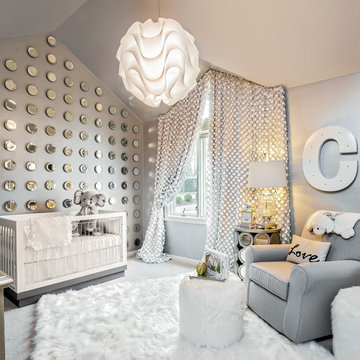
Neutrales Klassisches Babyzimmer mit grauer Wandfarbe, Teppichboden und grauem Boden in Little Rock
Klassische Baby- und Kinderzimmer mit grauem Boden Ideen und Design
1

