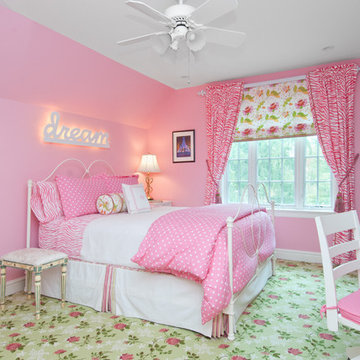Klassische Baby- und Kinderzimmer mit grünem Boden Ideen und Design
Suche verfeinern:
Budget
Sortieren nach:Heute beliebt
1 – 20 von 30 Fotos
1 von 3
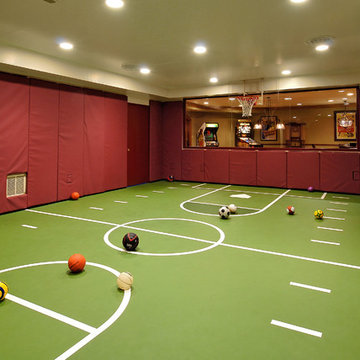
The homeowners wanted their basement to be an exciting and varied entertainment space for the whole family. For the children’s favorite activities, the architects designed spaces for a dance studio, craft area, Murphy beds for sleepovers and an indoor sports court.
© Bob Narod Photography / BOWA

Photos copyright 2012 Scripps Network, LLC. Used with permission, all rights reserved.
Mittelgroßes Klassisches Jungszimmer mit Schlafplatz, beiger Wandfarbe, Teppichboden und grünem Boden in Atlanta
Mittelgroßes Klassisches Jungszimmer mit Schlafplatz, beiger Wandfarbe, Teppichboden und grünem Boden in Atlanta
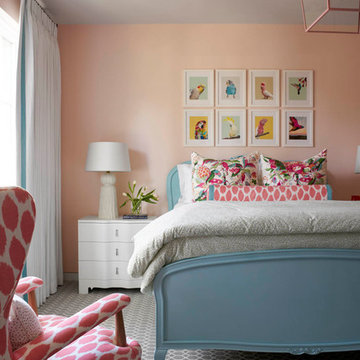
Klassisches Kinderzimmer mit Schlafplatz, rosa Wandfarbe, Teppichboden und grünem Boden in Dallas
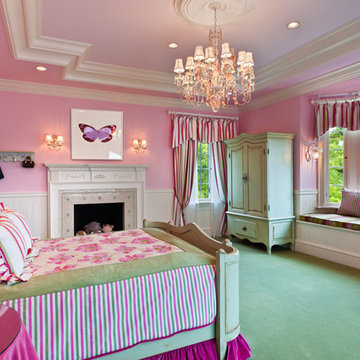
Architect: Peter Zimmerman, Peter Zimmerman Architects
Interior Designer: Allison Forbes, Forbes Design Consultants
Photographer: Tom Crane
Großes Klassisches Mädchenzimmer mit rosa Wandfarbe, Teppichboden, Schlafplatz und grünem Boden in Philadelphia
Großes Klassisches Mädchenzimmer mit rosa Wandfarbe, Teppichboden, Schlafplatz und grünem Boden in Philadelphia
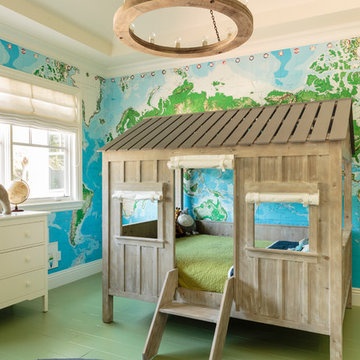
Mark Lohman
Großes Klassisches Jungszimmer mit gebeiztem Holzboden, Schlafplatz, grünem Boden und bunten Wänden in Los Angeles
Großes Klassisches Jungszimmer mit gebeiztem Holzboden, Schlafplatz, grünem Boden und bunten Wänden in Los Angeles
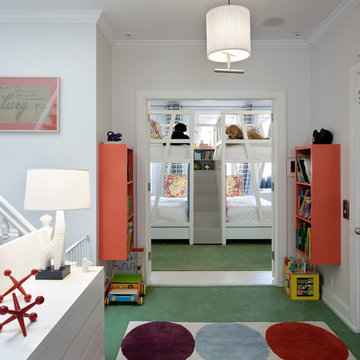
Neutrales, Mittelgroßes Klassisches Kinderzimmer mit Schlafplatz, weißer Wandfarbe, Teppichboden und grünem Boden in Sonstige
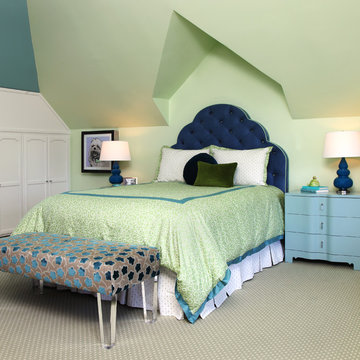
lisa sze
Klassisches Kinderzimmer mit Schlafplatz, Teppichboden, grünem Boden und grüner Wandfarbe in San Francisco
Klassisches Kinderzimmer mit Schlafplatz, Teppichboden, grünem Boden und grüner Wandfarbe in San Francisco
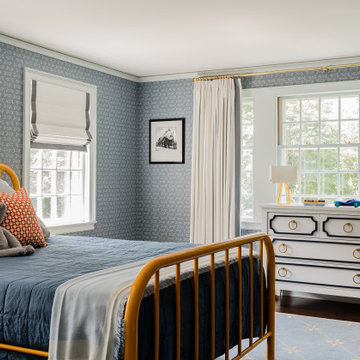
Summary of Scope: gut renovation/reconfiguration of kitchen, coffee bar, mudroom, powder room, 2 kids baths, guest bath, master bath and dressing room, kids study and playroom, study/office, laundry room, restoration of windows, adding wallpapers and window treatments
Background/description: The house was built in 1908, my clients are only the 3rd owners of the house. The prior owner lived there from 1940s until she died at age of 98! The old home had loads of character and charm but was in pretty bad condition and desperately needed updates. The clients purchased the home a few years ago and did some work before they moved in (roof, HVAC, electrical) but decided to live in the house for a 6 months or so before embarking on the next renovation phase. I had worked with the clients previously on the wife's office space and a few projects in a previous home including the nursery design for their first child so they reached out when they were ready to start thinking about the interior renovations. The goal was to respect and enhance the historic architecture of the home but make the spaces more functional for this couple with two small kids. Clients were open to color and some more bold/unexpected design choices. The design style is updated traditional with some eclectic elements. An early design decision was to incorporate a dark colored french range which would be the focal point of the kitchen and to do dark high gloss lacquered cabinets in the adjacent coffee bar, and we ultimately went with dark green.
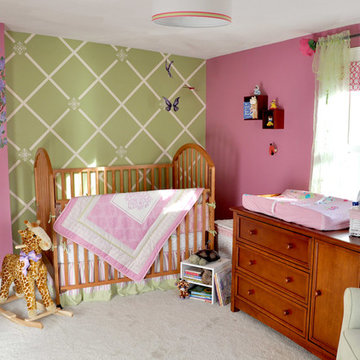
Mittelgroßes Klassisches Babyzimmer mit bunten Wänden, Teppichboden und grünem Boden in Boston
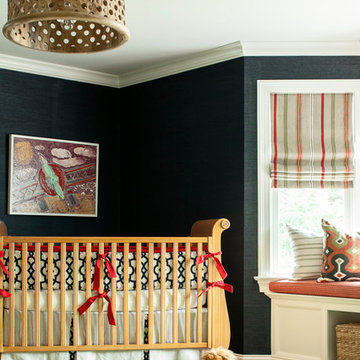
Neutrales Klassisches Babyzimmer mit schwarzer Wandfarbe, Teppichboden und grünem Boden in New York
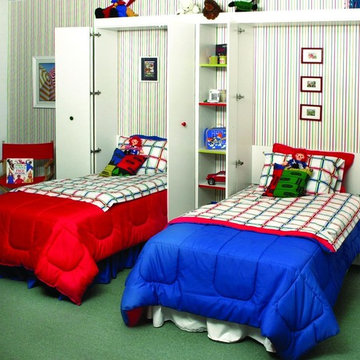
Mittelgroßes, Neutrales Klassisches Kinderzimmer mit Schlafplatz, bunten Wänden, Teppichboden und grünem Boden in Jacksonville
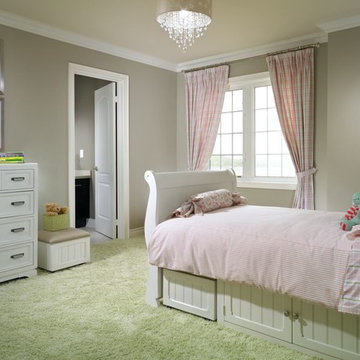
Klassisches Mädchenzimmer mit Schlafplatz, beiger Wandfarbe, Teppichboden und grünem Boden in Toronto
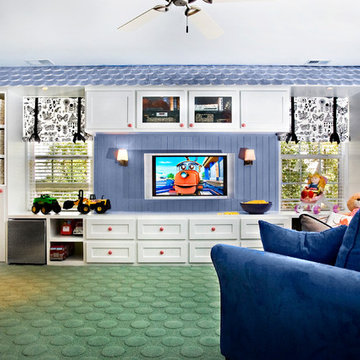
Lettuce Alone is a child's dream room. There is plenty of space for never-ending play!
In this space there is a full size pull out sleeper sofa, a mini refrigerator, book shelves, a life size ruler to measure each child as they grow, an abacus, picture frames to show off various works of art, cabinets at child's reach with hangers for dress-up, and a handmade stained glass piece illuminated by a back light.
The colors of the room and the polka dot carpet make it playful in its own way.
There is a surround sound television and plenty of space for the grandparents to have a place to stay during their visit.
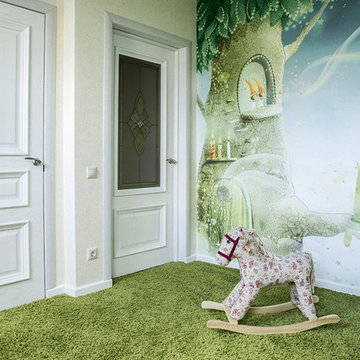
Таунхаус общей площадью 350 кв.м. в Московской области - просторный и светлый дом для комфортной жизни семьи с двумя детьми, в котором есть место семейным традициям. И в котором, в то же время, для каждого члена семьи и гостя этого дома найдется свой уединенный уголок.
Архитектор-дизайнер Алена Николаева
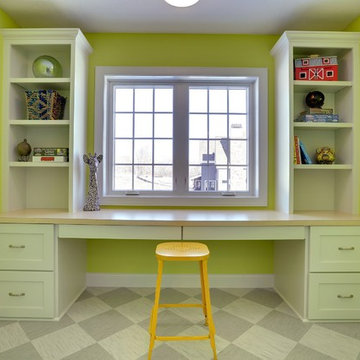
Dedicated homework alcove off a larger playroom.
Photography by Spacecrafting
Großes, Neutrales Klassisches Kinderzimmer mit Spielecke, bunten Wänden, Linoleum und grünem Boden in Minneapolis
Großes, Neutrales Klassisches Kinderzimmer mit Spielecke, bunten Wänden, Linoleum und grünem Boden in Minneapolis
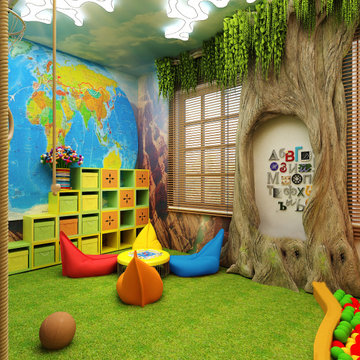
Großes, Neutrales Klassisches Kinderzimmer mit Spielecke, Teppichboden und grünem Boden in Moskau
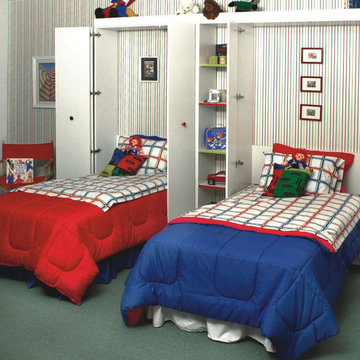
Mittelgroßes Klassisches Jungszimmer mit Schlafplatz, bunten Wänden, Teppichboden und grünem Boden in Charleston
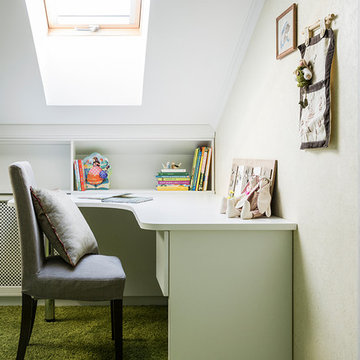
Таунхаус общей площадью 350 кв.м. в Московской области - просторный и светлый дом для комфортной жизни семьи с двумя детьми, в котором есть место семейным традициям. И в котором, в то же время, для каждого члена семьи и гостя этого дома найдется свой уединенный уголок.
Архитектор-дизайнер Алена Николаева
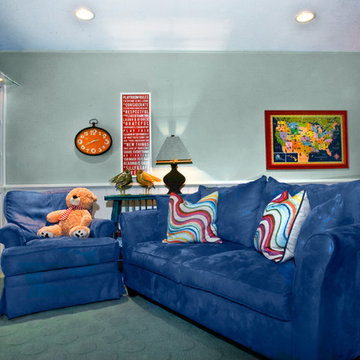
Lettuce Alone is a child's dream room. There is plenty of space for never-ending play!
In this space there is a full size pull out sleeper sofa, a mini refrigerator, book shelves, a life size ruler to measure each child as they grow, an abacus, picture frames to show off various works of art, cabinets at child's reach with hangers for dress-up, and a handmade stained glass piece illuminated by a back light.
The colors of the room and the polka dot carpet make it playful in its own way.
Klassische Baby- und Kinderzimmer mit grünem Boden Ideen und Design
1


