Klassische Baby- und Kinderzimmer mit Keramikboden Ideen und Design
Suche verfeinern:
Budget
Sortieren nach:Heute beliebt
1 – 20 von 126 Fotos
1 von 3
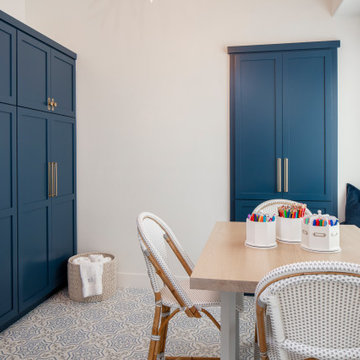
Mittelgroßes, Neutrales Klassisches Kinderzimmer mit Spielecke, weißer Wandfarbe, Keramikboden und blauem Boden in Austin
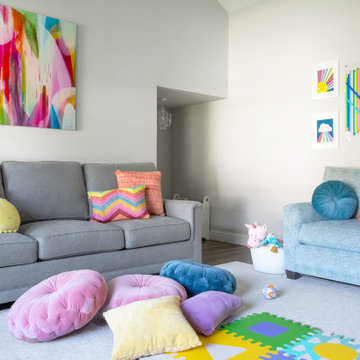
Paint Color Sherwin William Crushed Ice, Custom Rug and Furniture. Modern Art
Großes, Neutrales Klassisches Kinderzimmer mit Spielecke, grauer Wandfarbe, Keramikboden und braunem Boden in Houston
Großes, Neutrales Klassisches Kinderzimmer mit Spielecke, grauer Wandfarbe, Keramikboden und braunem Boden in Houston
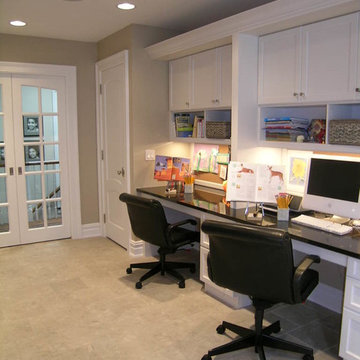
Wilmette Architect
John Toniolo Architect
Jeff Harting
North Shore Architect
Custom Home Remodel
This lake front renovation project required us to gut the entire interior of this home and re-organized all the interior space and updated the plans to today's lifestyles.
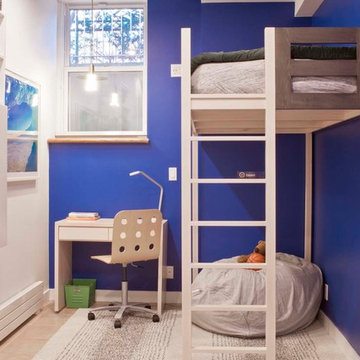
Kleines Klassisches Mädchenzimmer mit Schlafplatz, lila Wandfarbe, Keramikboden und beigem Boden in New York
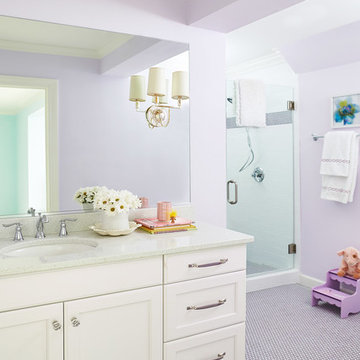
Kids Bath Remodel, Greensboro NC, Photography by Stacey Van Berkel
Mittelgroßes Klassisches Mädchenzimmer mit Schlafplatz, lila Wandfarbe, Keramikboden und lila Boden in Sonstige
Mittelgroßes Klassisches Mädchenzimmer mit Schlafplatz, lila Wandfarbe, Keramikboden und lila Boden in Sonstige
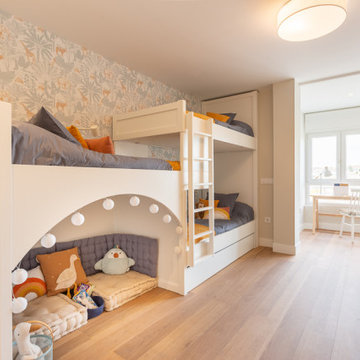
El cuarto de los niños es otro de los grandes beneficios de la reforma. Se ha realizado el diseño especifico y a medida de una litera para 4 niños. En la que normalmente dormirán 3 niños pero que pusimos una cama nido por si venía algún amigo. Este diseño nos permitió además generar un espacio de lectura y juego para que los niños tuvieran su pequeña cueva en la que disfrutar y soñar. Del mismo modo se distribuyeron en este espacioso dormitorio dos zonas más: de estudio y de juego. Todo el espacio combina colores azules, blancos y calabaza que le dan un aire divertido y cálido. El papel pintado con animales, los leones de decoración de pared, más los peluches, marcan un cuarto de niños amantes de los animales y la lectura. La organización de la zona de juegos esta muy pensada para facilitar a los niños un uso y recogida fácil y a su altura. La zona de estudio, por ahora solo cuenta con una mesa ya que los niños todavía son pequeños, pero podría ir ampliándose con más mesas conforme vayan creciendo.
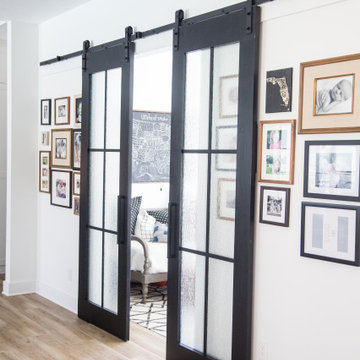
Kleines, Neutrales Klassisches Kinderzimmer mit Spielecke, weißer Wandfarbe, Keramikboden und beigem Boden in Tampa
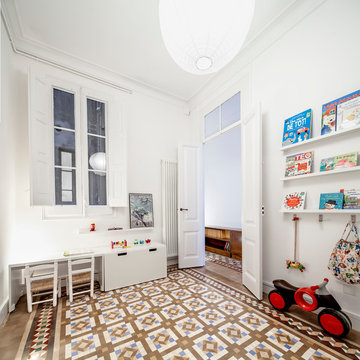
Adrià Goula
Neutrales, Mittelgroßes Klassisches Kinderzimmer mit Spielecke, weißer Wandfarbe und Keramikboden in Barcelona
Neutrales, Mittelgroßes Klassisches Kinderzimmer mit Spielecke, weißer Wandfarbe und Keramikboden in Barcelona
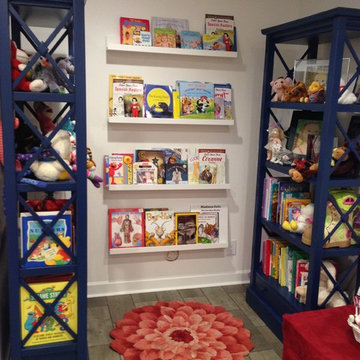
A closet was removed to allow for open and accessible storage of books and toys. The space created a nice reading nook for the client's granddaughter.
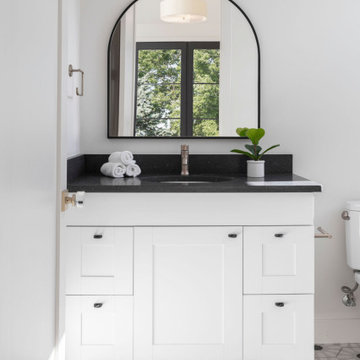
Mittelgroßes Klassisches Kinderzimmer mit weißer Wandfarbe, Keramikboden und weißem Boden in Denver
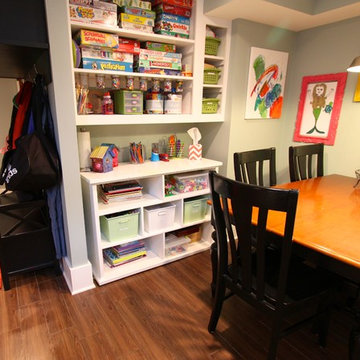
jg interiors
Kleines, Neutrales Klassisches Kinderzimmer mit Spielecke, Keramikboden und grauer Wandfarbe in Omaha
Kleines, Neutrales Klassisches Kinderzimmer mit Spielecke, Keramikboden und grauer Wandfarbe in Omaha
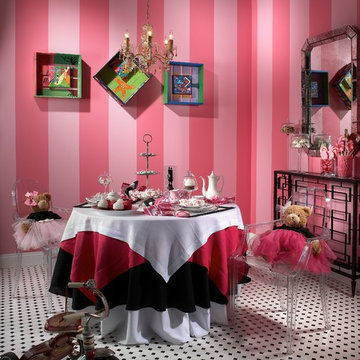
Children's Play room, incorporating bold stripes and playful themes.
Kleines Klassisches Mädchenzimmer mit Spielecke, rosa Wandfarbe und Keramikboden in Miami
Kleines Klassisches Mädchenzimmer mit Spielecke, rosa Wandfarbe und Keramikboden in Miami
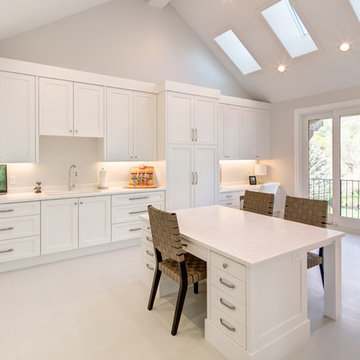
Großes, Neutrales Klassisches Kinderzimmer mit Spielecke, weißer Wandfarbe, weißem Boden und Keramikboden in Salt Lake City
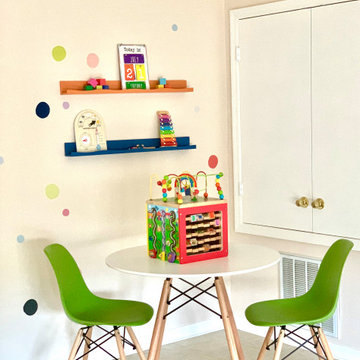
Kleines Klassisches Kinderzimmer mit Spielecke, beiger Wandfarbe, Keramikboden und beigem Boden in Orlando
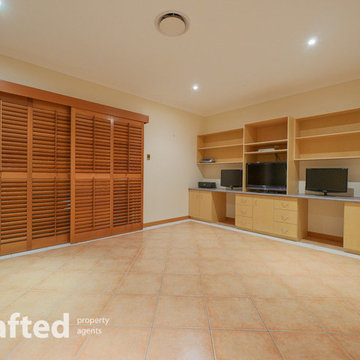
Inspired and designed by one of Queensland’s master builders this exquisite residence has a relaxing lifestyle and a luxurious finish that will surely exceed all of your expectations. Located in a prestigious address this home is set on an acre and a quarter of manicured landscaped grounds that combines an opulence home, detached second home, large sheds and an extensive alfresco overlooking a spectacular pool.
Entering the house you straight away admire the craftsmanship, featuring sleek lines, high ceilings, 4 bedrooms and the easy flow between 4 living areas all refined by the quality fittings and stand out grand kitchen. The perfect marriage between inside and out suits our warmer climate with the alfresco and pool being a central center piece between both dwellings. Entering the second dwelling you notice a modern style with two separate large open planed living spaces, 2 x bedrooms and a chic bathroom.
This uniquely L shaped house has the space to fit many buyers requirements with the expansive floor plan that will easily cater for the dual living, home business or executive family.
Main House:
• 4 x Spacious Bedrooms + 4 x Contemporary Bathrooms
• Master bedroom with open planed ensuite and walk-in
• Kitchen with Blue Pearl Granite Benchtops 40mm, walk in pantry & American Oak cabinetry
• 4 x Living areas with the kids retreat, formal dining & lounge, family area combining with the kitchen & massive rumpus room with wet bar + pool table
• Double Lock up garage with storage room
2nd House:
• 2 x Big Bedrooms + 1 x chic bathroom with double vanity/shower
• Huge open planed main living area combining kitchen with stage area and sound proofing
• Multi-purpose 2nd living area perfect for a retreat or work from home office.
Outdoor:
• Extensive pool and alfresco area with lush landscaped gardens and soothing water features + pool area bathroom (4th)
• Double gated remote entry with brick feature fence, visitor gate with intercom + concrete drive way to the rear sheds & side garage
• Shed 7.5m x 12m with 4 roller doors and 3m x 12m awning – fluro lighting, 3 phase power, security, and power points
• Carport 7.5m x 8m – sensor fluro lighting, flood lighting, and power points
• 4 x 5000L rain water tanks + 2 rain water pumps + 5KW solar system
• Complete garden automatic sprinkler system + 2 x 500W feature flood lights in front garden
• Shade sails over entertainment areas
Inclusions:
• Security screens to all doors and windows + wall vacumaid system + Fully integrated intercom system in all rooms – including music and gate control + 2 x 250L Rheem electric hot water systems + Cedar blinds and sliding louver doors
• RUMPUS: Built in wet bar with feature glass overhead display cabinets and wine rack + Tasmanian Oak cabinetry + Projector and automatic wall mounted media screen + Wall mounted television integrated with projector screen + Cinema ceiling speakers + Pool table and wall mounted cue rack
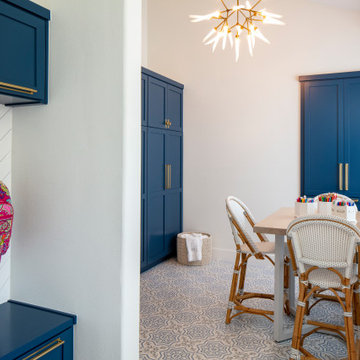
Mittelgroßes, Neutrales Klassisches Kinderzimmer mit Spielecke, weißer Wandfarbe, Keramikboden und blauem Boden in Austin
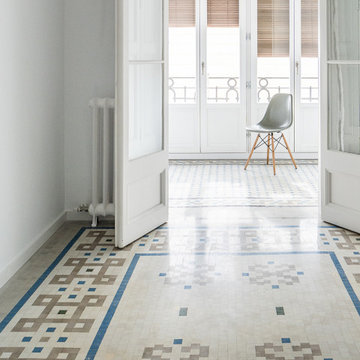
► Vivienda en Rambla del Prat.
✓ Restauración de Mosaico Nolla.
✓ Nuevas ventanas de Madera.
✓ Restauración de puertas interiores de Madera.
✓ Sistema de climatización por radiadores de estética industrial.
✓ Acondicionamiento de aire por conductos ocultos.
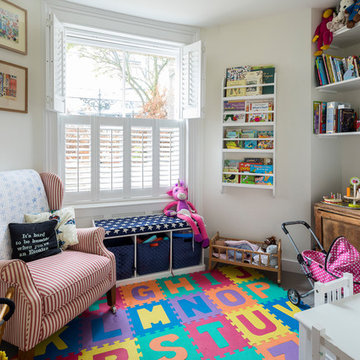
Tucked away at the back of the kitchen, this kids playroom is an excellent feature complimenting this bespoke refurbishment.
Chris Snook
Mittelgroßes, Neutrales Klassisches Kinderzimmer mit Spielecke, beiger Wandfarbe, Keramikboden und grauem Boden in London
Mittelgroßes, Neutrales Klassisches Kinderzimmer mit Spielecke, beiger Wandfarbe, Keramikboden und grauem Boden in London
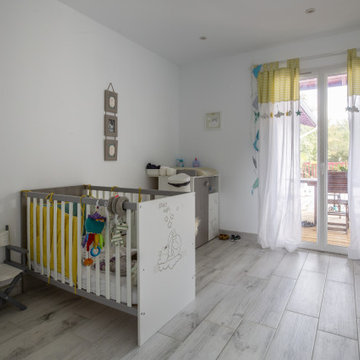
Kleines Klassisches Babyzimmer mit weißer Wandfarbe, Keramikboden und beigem Boden in Sonstige
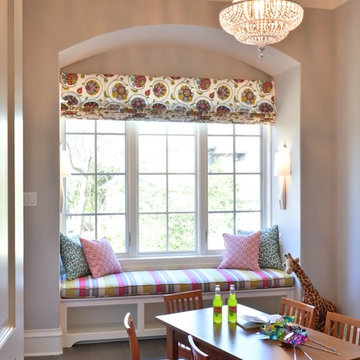
This fun, colorful play room is the perfect escape for this couple's grandchildren to come and imagine! With the bright rug, and adorable accent lighting, what child wouldn't want to explore in here?
Klassische Baby- und Kinderzimmer mit Keramikboden Ideen und Design
1

