Klassische Baby- und Kinderzimmer mit rosa Wandfarbe Ideen und Design
Suche verfeinern:
Budget
Sortieren nach:Heute beliebt
1 – 20 von 2.002 Fotos
1 von 3

Klassisches Babyzimmer mit rosa Wandfarbe, dunklem Holzboden und braunem Boden in Sacramento
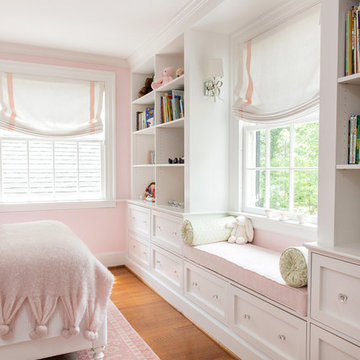
Klassisches Mädchenzimmer mit Schlafplatz, rosa Wandfarbe, braunem Holzboden und beigem Boden in Raleigh
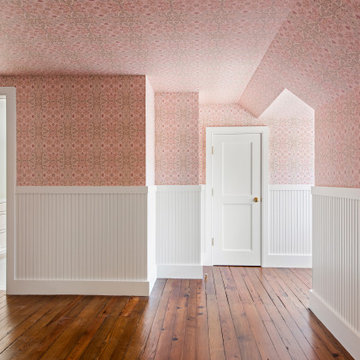
Little girl's bedroom featuring resurfaced existing antique heart pine flooring, painted vertical wainscoting topped with dainty pink wallpaper on the walls and ceiling. Repurposed original windows and historic glass from the early 1920s and custom built-in bench seats top off this wonderful space.

This pretty pink bedroom was designed as our clients' daughter was transitioning out of her crib.
Großes Klassisches Mädchenzimmer mit Schlafplatz, rosa Wandfarbe und Teppichboden in Richmond
Großes Klassisches Mädchenzimmer mit Schlafplatz, rosa Wandfarbe und Teppichboden in Richmond

Mittelgroßes Klassisches Babyzimmer mit rosa Wandfarbe, Teppichboden, grauem Boden, gewölbter Decke und Wandpaneelen in West Midlands
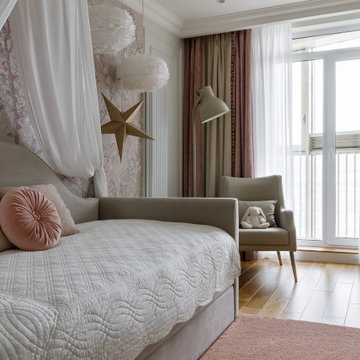
Klassisches Mädchenzimmer mit Schlafplatz, rosa Wandfarbe, braunem Holzboden und braunem Boden in Sankt Petersburg

A welcoming nursery with Blush and White patterned ceiling wallpaper and blush painted walls let the fun animal prints stand out. White handwoven rug over the Appolo engineered hardwood flooring soften the room.
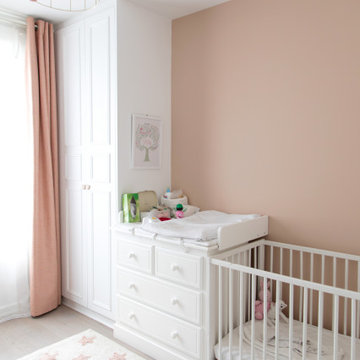
Après avoir séjourné dans l'ouest de la France, ce couple souhaitait préparer son retour parisien. La rénovation avait pour but de remettre à leur goût ce joli bien tout en le préparant pour le retour de ses petits-enfants.

Klassisches Kinderzimmer mit Schlafplatz, rosa Wandfarbe und dunklem Holzboden in Atlanta

When the homeowners first purchased the 1925 house, it was compartmentalized, outdated, and completely unfunctional for their growing family. Casework designed the owner's previous kitchen and family room and was brought in to lead up the creative direction for the project. Casework teamed up with architect Paul Crowther and brother sister team Ainslie Davis on the addition and remodel of the Colonial.
The existing kitchen and powder bath were demoed and walls expanded to create a new footprint for the home. This created a much larger, more open kitchen and breakfast nook with mudroom, pantry and more private half bath. In the spacious kitchen, a large walnut island perfectly compliments the homes existing oak floors without feeling too heavy. Paired with brass accents, Calcutta Carrera marble countertops, and clean white cabinets and tile, the kitchen feels bright and open - the perfect spot for a glass of wine with friends or dinner with the whole family.
There was no official master prior to the renovations. The existing four bedrooms and one separate bathroom became two smaller bedrooms perfectly suited for the client’s two daughters, while the third became the true master complete with walk-in closet and master bath. There are future plans for a second story addition that would transform the current master into a guest suite and build out a master bedroom and bath complete with walk in shower and free standing tub.
Overall, a light, neutral palette was incorporated to draw attention to the existing colonial details of the home, like coved ceilings and leaded glass windows, that the homeowners fell in love with. Modern furnishings and art were mixed in to make this space an eclectic haven.
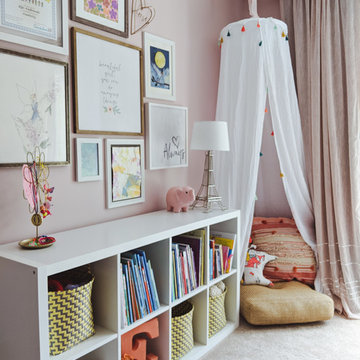
Sweet little girl's room that fits her perfectly at a young age but will transition well with her as she grows. Includes spaces for her to get cozy, be creative, and display all of her favorite treasures.
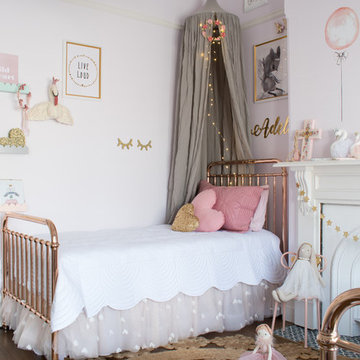
Klassisches Mädchenzimmer mit Schlafplatz, rosa Wandfarbe, dunklem Holzboden und braunem Boden in Sydney
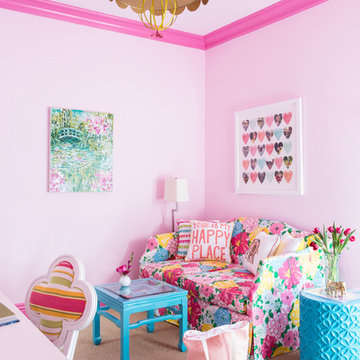
Fun and feminine are the best words to describe this girls bedroom. The light pink walls and bright pink trim scream playful, along with the matching pink and yellow scalloped light fixture from Stray Dog Designs. A multicolor floral sofa helps to tie in the bright blue coffee and side tables from Worlds Away and Stray Dog Designs respectively.
Photography: Vivian Johnson
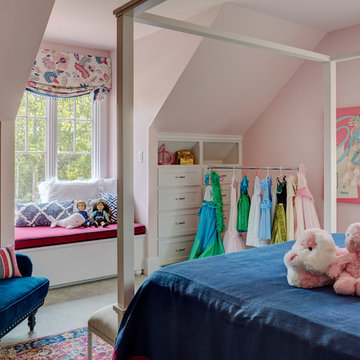
Mike Kaskel
Großes Klassisches Mädchenzimmer mit Schlafplatz, rosa Wandfarbe, Teppichboden und beigem Boden in Houston
Großes Klassisches Mädchenzimmer mit Schlafplatz, rosa Wandfarbe, Teppichboden und beigem Boden in Houston
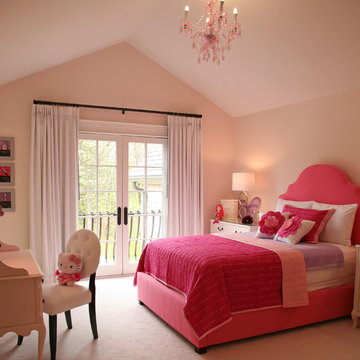
Pink meets pink! Hello kitty and LIttle Mirmaid float on a pink cloud in this young daughters bedroom.
Mittelgroßes Klassisches Mädchenzimmer mit Schlafplatz, rosa Wandfarbe, Teppichboden und beigem Boden in Milwaukee
Mittelgroßes Klassisches Mädchenzimmer mit Schlafplatz, rosa Wandfarbe, Teppichboden und beigem Boden in Milwaukee
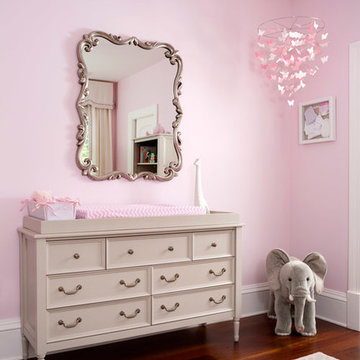
Mittelgroßes Klassisches Babyzimmer mit rosa Wandfarbe und dunklem Holzboden in Washington, D.C.
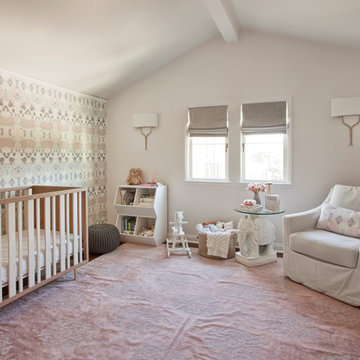
photo: Keeney + Law
Klassisches Babyzimmer mit rosa Wandfarbe, dunklem Holzboden und rosa Boden in San Francisco
Klassisches Babyzimmer mit rosa Wandfarbe, dunklem Holzboden und rosa Boden in San Francisco
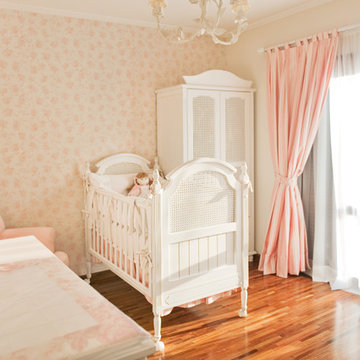
Mittelgroßes Klassisches Babyzimmer mit rosa Wandfarbe und braunem Holzboden in San Francisco
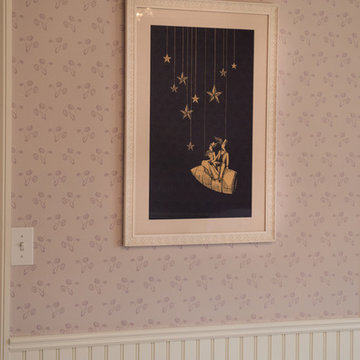
Steffy Hilmer Photography
Mittelgroßes Klassisches Babyzimmer mit rosa Wandfarbe und braunem Holzboden in New York
Mittelgroßes Klassisches Babyzimmer mit rosa Wandfarbe und braunem Holzboden in New York
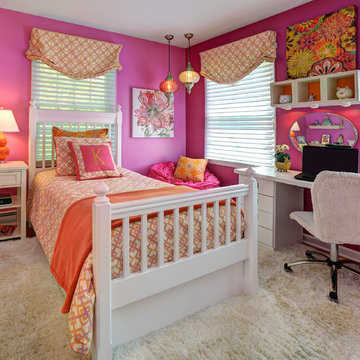
This bedroom was designed for a teenage girl, who patiently waited for her turn to have a special space designed especially for her. We designed her room with a Transitional/Moroccan feel, using bright colors and accessorized with items every teen desires. Photography by Roy Weinstein and Ken Kast of Roy Weinstein Photographer
Klassische Baby- und Kinderzimmer mit rosa Wandfarbe Ideen und Design
1

