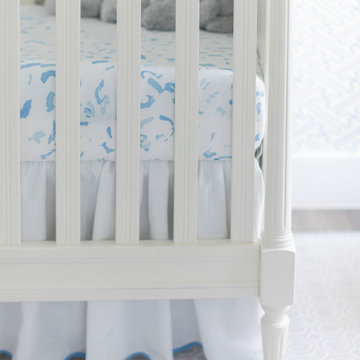Klassische Baby- und Kinderzimmer mit Wandgestaltungen Ideen und Design
Suche verfeinern:
Budget
Sortieren nach:Heute beliebt
61 – 80 von 1.238 Fotos
1 von 3
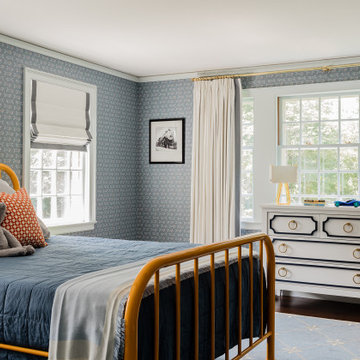
Klassisches Jungszimmer mit Schlafplatz, blauer Wandfarbe, dunklem Holzboden, braunem Boden und Tapetenwänden in Boston
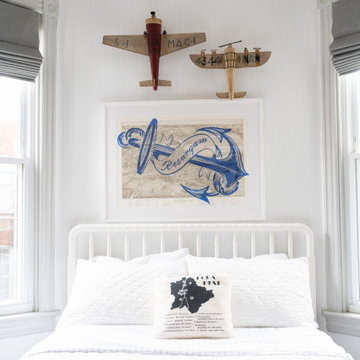
Klassisches Jungszimmer mit Schlafplatz, grauer Wandfarbe, braunem Holzboden, braunem Boden und Tapetenwänden in Jacksonville

This 1990s brick home had decent square footage and a massive front yard, but no way to enjoy it. Each room needed an update, so the entire house was renovated and remodeled, and an addition was put on over the existing garage to create a symmetrical front. The old brown brick was painted a distressed white.
The 500sf 2nd floor addition includes 2 new bedrooms for their teen children, and the 12'x30' front porch lanai with standing seam metal roof is a nod to the homeowners' love for the Islands. Each room is beautifully appointed with large windows, wood floors, white walls, white bead board ceilings, glass doors and knobs, and interior wood details reminiscent of Hawaiian plantation architecture.
The kitchen was remodeled to increase width and flow, and a new laundry / mudroom was added in the back of the existing garage. The master bath was completely remodeled. Every room is filled with books, and shelves, many made by the homeowner.
Project photography by Kmiecik Imagery.
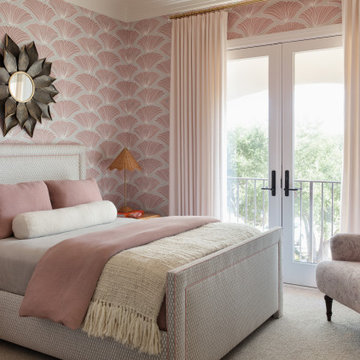
Klassisches Kinderzimmer mit Schlafplatz, rosa Wandfarbe, Teppichboden, beigem Boden und Tapetenwänden in Austin
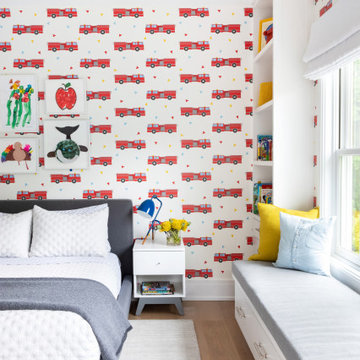
Advisement + Design - Construction advisement, custom millwork & custom furniture design, interior design & art curation by Chango & Co.
Mittelgroßes Klassisches Jungszimmer mit Spielecke, bunten Wänden, hellem Holzboden, braunem Boden, Holzdielendecke und Tapetenwänden in New York
Mittelgroßes Klassisches Jungszimmer mit Spielecke, bunten Wänden, hellem Holzboden, braunem Boden, Holzdielendecke und Tapetenwänden in New York
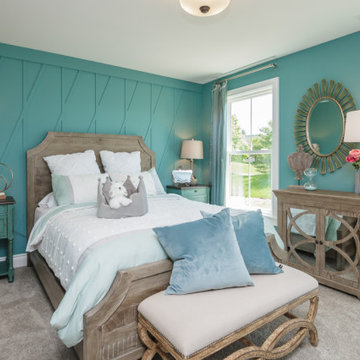
Mittelgroßes Klassisches Kinderzimmer mit Schlafplatz, blauer Wandfarbe, Teppichboden, weißem Boden und Wandpaneelen in Atlanta
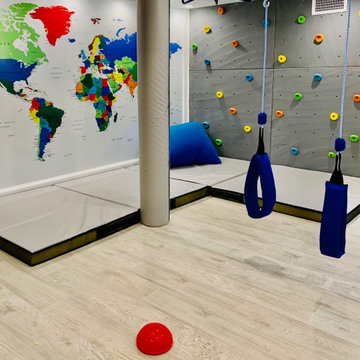
Mittelgroßes, Neutrales Klassisches Kinderzimmer mit Spielecke, weißer Wandfarbe, Laminat, grauem Boden, Kassettendecke und Holzwänden in New York
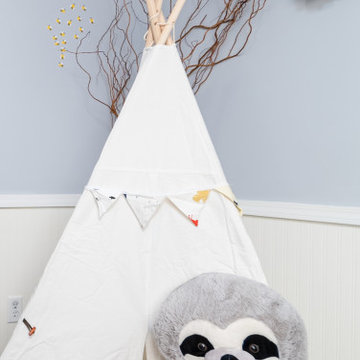
We created this adorable woodland themed bedroom for a new baby boy. This project was such a joy to complete and mom and dad were trilled with the result.
Designed by-Jessica Crosby
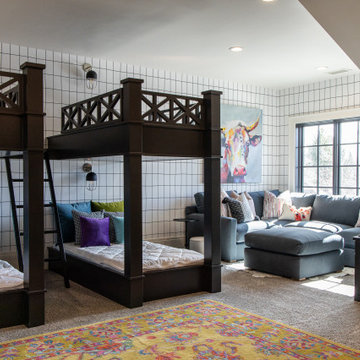
Klassisches Kinderzimmer mit Schlafplatz, weißer Wandfarbe, Teppichboden, grauem Boden und Tapetenwänden in Salt Lake City
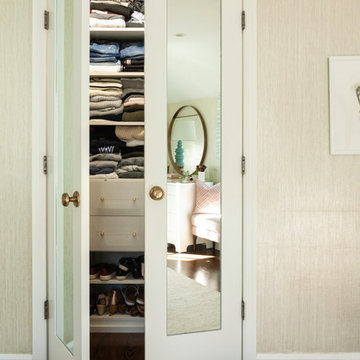
Toni Deis Photography
Klassisches Kinderzimmer mit braunem Holzboden, Schlafplatz, beiger Wandfarbe, braunem Boden und Tapetenwänden in New York
Klassisches Kinderzimmer mit braunem Holzboden, Schlafplatz, beiger Wandfarbe, braunem Boden und Tapetenwänden in New York
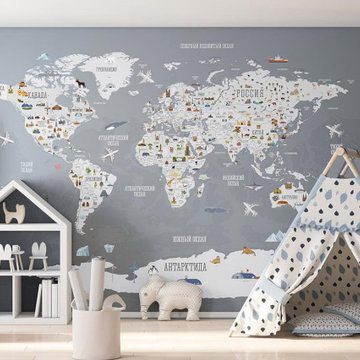
Mittelgroßes Klassisches Jungszimmer mit Spielecke, grauer Wandfarbe, braunem Holzboden, beigem Boden und Tapetenwänden in Sonstige
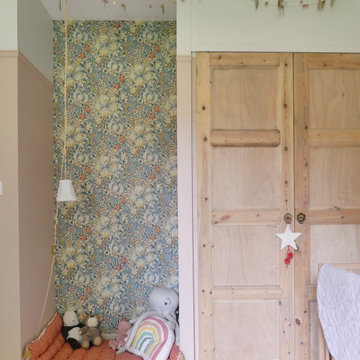
Décoration d'une chambre de bébé. Création d'un placard sur-mesure avec des portes anciennes.
Kleines Klassisches Babyzimmer mit rosa Wandfarbe, Laminat und vertäfelten Wänden in Nantes
Kleines Klassisches Babyzimmer mit rosa Wandfarbe, Laminat und vertäfelten Wänden in Nantes
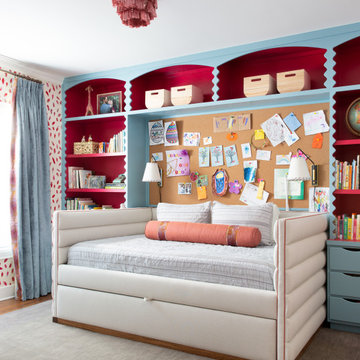
Our Austin studio used quirky patterns and colors as well as eco-friendly furnishings and materials to give this home a unique design language that suits the young family who lives there.
Photography Credits: Molly Culver
---
Project designed by Sara Barney’s Austin interior design studio BANDD DESIGN. They serve the entire Austin area and its surrounding towns, with an emphasis on Round Rock, Lake Travis, West Lake Hills, and Tarrytown.
For more about BANDD DESIGN, click here: https://bandddesign.com/
To learn more about this project, click here: https://bandddesign.com/eco-friendly-colorful-quirky-austin-home/
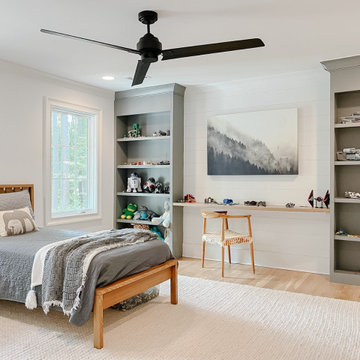
Our clients had this beautiful idea of creating a space that's as welcoming as it is timeless, where every family gathering feels special, and every room invites you in. Picture a kitchen that's not just for cooking but for connecting, where family baking contests and meals turn into cherished memories. This heart of the home seamlessly flows into the dining and living areas, creating an open, inviting space for everyone to enjoy together.
We didn't overlook the essentials – the office and laundry room are designed to keep life running smoothly while keeping you part of the family's daily hustle and bustle.
The kids' rooms? We planned them with an eye on the future, choosing designs that will age gracefully as they do. The basement has been reimagined as a versatile sanctuary, perfect for both relaxation and entertainment, balancing rustic charm with a touch of elegance. The master suite is your personal retreat, leading to a peaceful outdoor area ideal for quiet moments. Its bathroom transforms your daily routine into a spa-like experience, blending luxury with tranquility.
In essence, we've woven together each space to not just tell our clients' stories but enrich their daily lives with beauty, functionality, and a little outdoor magic. It's all about creating a home that grows and evolves with them. How's that for a place to call home?
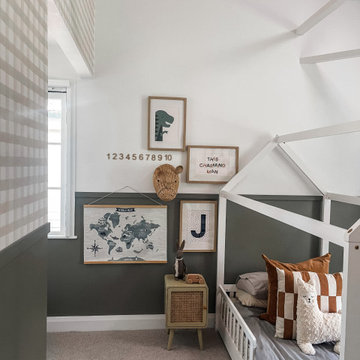
Earthy tones were used for this bedroom to provide a fun yet sophisticated base that our special little client can grow into.
Großes Klassisches Jungszimmer mit Schlafplatz, bunten Wänden, Teppichboden, grauem Boden, gewölbter Decke und Tapetenwänden in Brisbane
Großes Klassisches Jungszimmer mit Schlafplatz, bunten Wänden, Teppichboden, grauem Boden, gewölbter Decke und Tapetenwänden in Brisbane
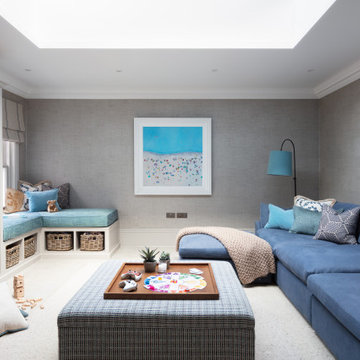
Klassisches Kinderzimmer mit grauer Wandfarbe, Teppichboden, grauem Boden und Tapetenwänden in London
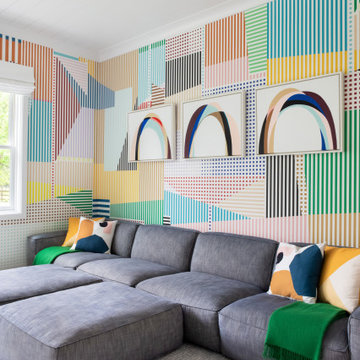
Advisement + Design - Construction advisement, custom millwork & custom furniture design, interior design & art curation by Chango & Co.
Mittelgroßes, Neutrales Klassisches Kinderzimmer mit Spielecke, bunten Wänden, hellem Holzboden, braunem Boden, Holzdielendecke und Tapetenwänden in New York
Mittelgroßes, Neutrales Klassisches Kinderzimmer mit Spielecke, bunten Wänden, hellem Holzboden, braunem Boden, Holzdielendecke und Tapetenwänden in New York
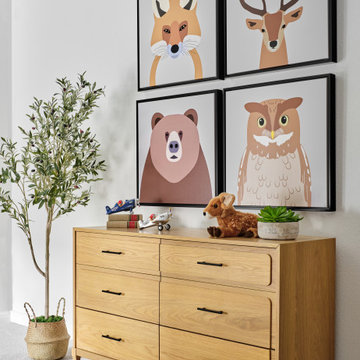
What a fun room for a little boy! Our team decided on a camping theme for this little one complete with a tent bed and an airplane overhead. Custom green built in cabinets provide the perfect reading nook before bedtime. Relaxed bedding and lots of pillows add a cozy feel, along with whimsical animal artwork and masculine touches such as the cowhide rug, camp lantern and rustic wooden night table. The khaki tent bed anchors the room and provides lots of inspiration for creative play, while the punches of bright green add excitement and contrast.
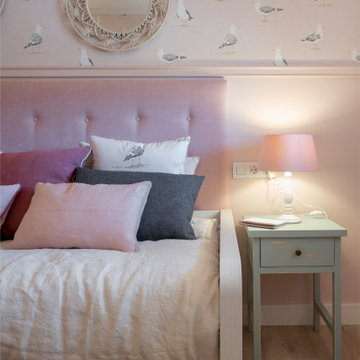
Sube Interiorismo www.subeinteriorismo.com
Fotografía Biderbost Photo
Mittelgroßes Klassisches Mädchenzimmer mit Schlafplatz, rosa Wandfarbe, Laminat, beigem Boden und Tapetenwänden in Bilbao
Mittelgroßes Klassisches Mädchenzimmer mit Schlafplatz, rosa Wandfarbe, Laminat, beigem Boden und Tapetenwänden in Bilbao
Klassische Baby- und Kinderzimmer mit Wandgestaltungen Ideen und Design
4


