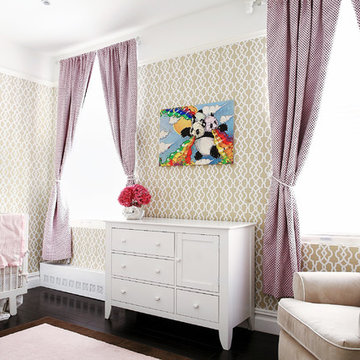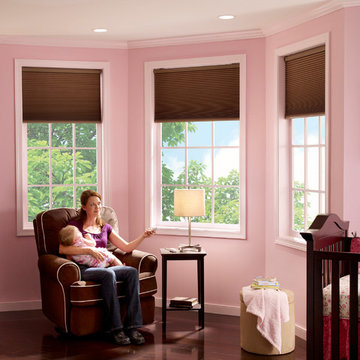Klassische Babyzimmer mit dunklem Holzboden Ideen und Design
Suche verfeinern:
Budget
Sortieren nach:Heute beliebt
161 – 180 von 659 Fotos
1 von 3
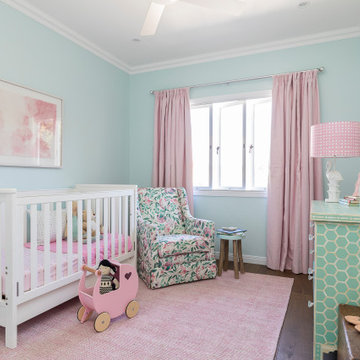
This luck y little girl needed a room that would be flexible in its decor ready for her to change into her big girl bed in a few months. Everything was placed ready for the cot to be removed and replaced with a bed int he middle of the room.
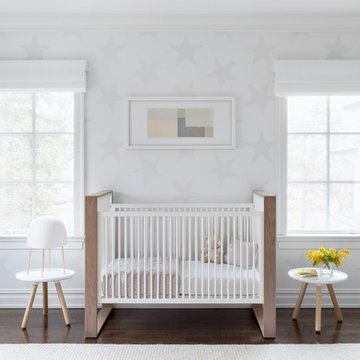
Architecture, Interior Design, Custom Furniture Design, & Art Curation by Chango & Co.
Photography by Raquel Langworthy
See the feature in Domino Magazine
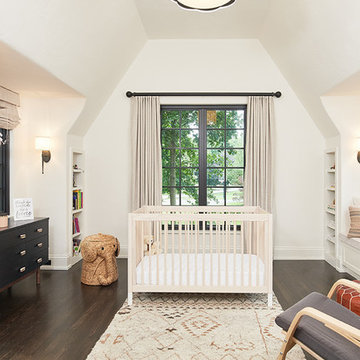
Klassisches Babyzimmer mit beiger Wandfarbe, dunklem Holzboden und braunem Boden in Grand Rapids
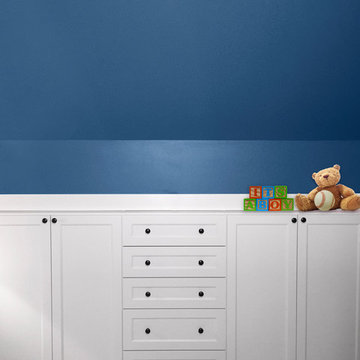
Designed by Greg Cetera of Closet Works
The sloped ceiling in this room creates a cozy atmosphere perfect for a child’s nursery. The problem was that the room originally had no closet. One of the angled walls, however, contained an alcove for accessing the radiant heat system pipes and controls. Adding a closet to a room with a sloped ceiling and walls can present difficulties under the best circumstances. Adding access to the radiant heating system might make some designers throw in the towel, but Closet Works professionals are equal to any challenge.
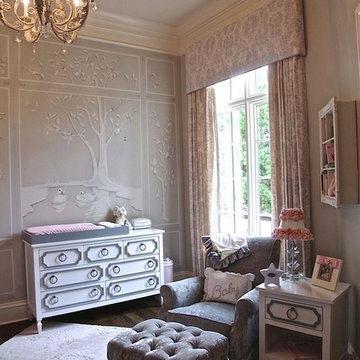
As always, Shalena of Gaga Designs finishes off every space with a signature chandelier. This rustic piece flows perfectly with the nursery and gives sense of grandeur to an already elegant room.
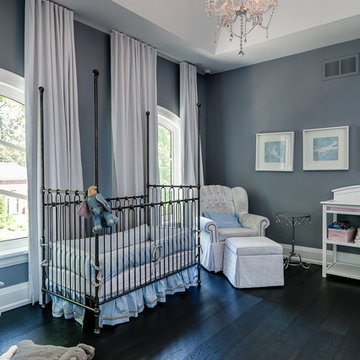
Großes, Neutrales Klassisches Babyzimmer mit grauer Wandfarbe, dunklem Holzboden und schwarzem Boden in Toronto
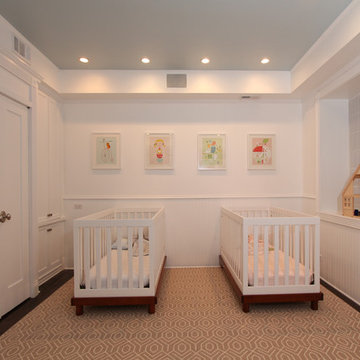
For this client’s nursery project , the client wanted to take a spare room in her new home that once served as an office full of dark walnut custom built-ins (2 desks, cabinets, and lined with bookshelves), and transform the space into a bright and cheery nursery for her two toddlers. To do this, we had to overcome a few design challenges: 1) the layout and space-absorbing built-ins along the perimeter of the room; 2) the inherent darkness of the space because of its lack of windows and light; 3) the client’s desire to have custom closets built where she could store her children’s clothes.
To achieve this nursery vision, we removed the built-in cabinets and shelving on the East and South walls to make room for the two cribs and toys that would soon inhabit the space. We then installed bead board to give a finished look. We built custom closets within the niche that already existed on the North wall, taking into consideration the size of the children’s clothing when measuring for the adjustable shelving and hanging space. We finished it with trim pieces and woodwork to match the existing woodwork in the room. We painted all the walls, bead board, cabinets, shelving, closet doors and trim work with a vibrant white to brighten up the space. The ceiling was painted a very light blue called “Heaven on Earth” in a pearl finish for a slight glow. The end result was a room much different from the dark office it had once been and is now a happy, bright, fun bedroom her little ones will enjoy for years to come.
Design Build 4U
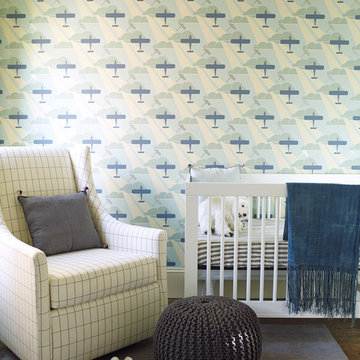
Full-scale interior design, architectural consultation, kitchen design, bath design, furnishings selection and project management for a historic townhouse located in the historical Brooklyn Heights neighborhood. Project featured in Architectural Digest (AD).
Read the full article here:
https://www.architecturaldigest.com/story/historic-brooklyn-townhouse-where-subtlety-is-everything
Photo by: Tria Giovan
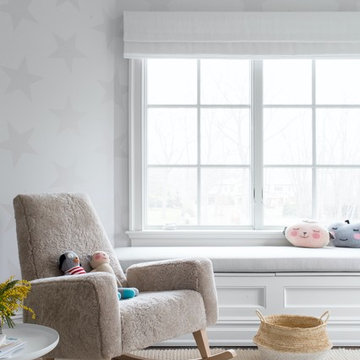
Architecture, Interior Design, Custom Furniture Design, & Art Curation by Chango & Co.
Photography by Raquel Langworthy
See the feature in Domino Magazine
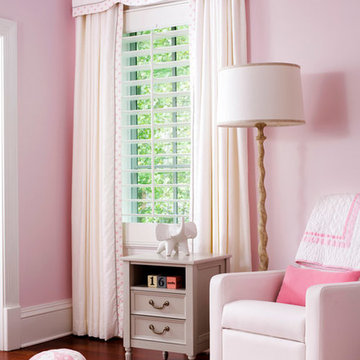
Mittelgroßes Klassisches Babyzimmer mit rosa Wandfarbe und dunklem Holzboden in Washington, D.C.
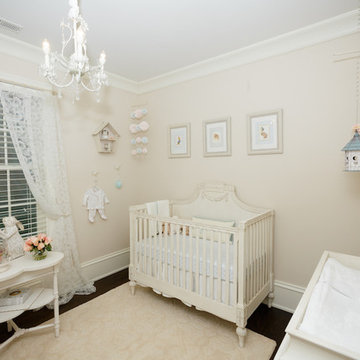
Pink and blue pastels and soft neutral colors were the inspiration for creating a tranquil, feminine nursery for our baby girl.
© Kathleen Virginia Photography
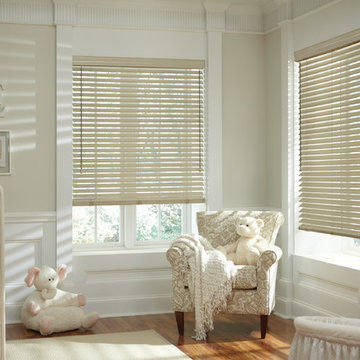
Mittelgroßes, Neutrales Klassisches Babyzimmer mit beiger Wandfarbe, dunklem Holzboden und braunem Boden in Sonstige
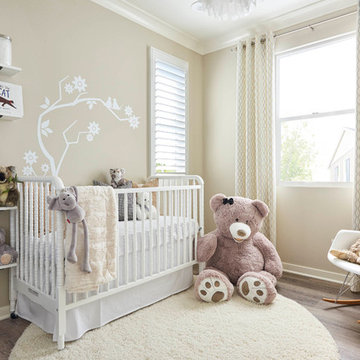
Residence Two Bedroom at Avelina in Anaheim, CA.
Neutrales Klassisches Babyzimmer mit beiger Wandfarbe und dunklem Holzboden in Orange County
Neutrales Klassisches Babyzimmer mit beiger Wandfarbe und dunklem Holzboden in Orange County
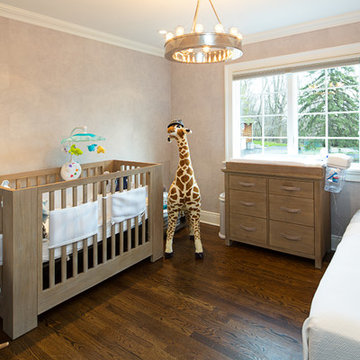
Neutrales Klassisches Babyzimmer mit grauer Wandfarbe, dunklem Holzboden und braunem Boden in New York
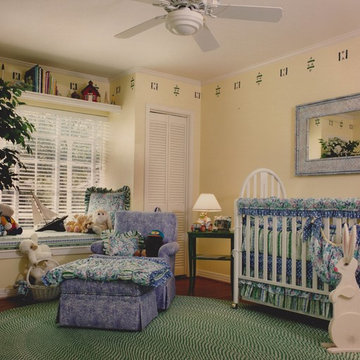
Boy's nursery, blue, yellow & white , mix of fun fabrics , with white crib , hand painted ceiling border, window seat & comfortable swivel chair & ottoman , hand looped cotton rug .
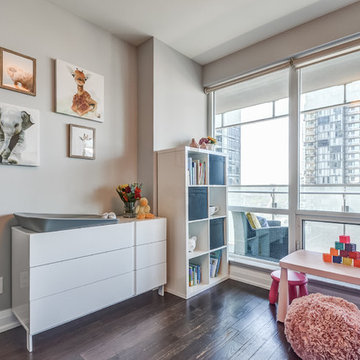
Mittelgroßes Klassisches Babyzimmer mit bunten Wänden, dunklem Holzboden und braunem Boden in Toronto
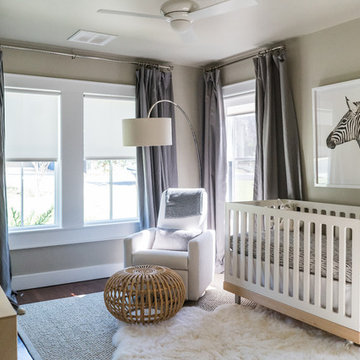
Mittelgroßes, Neutrales Klassisches Babyzimmer mit grauer Wandfarbe, dunklem Holzboden und braunem Boden in Austin
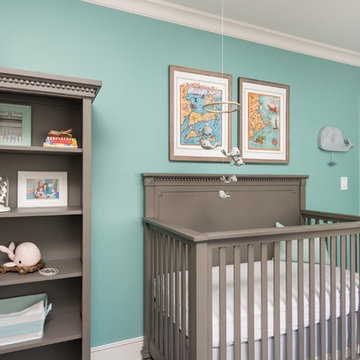
The perfect little boy's nursery featuring a nautical explorer themed room. Light blue/green and accent blue/green walls, bright blue anchor rug, gray nursery furniture, emerald green decor, navy rocker, gray draperies, custom art. Photo by Exceptional Frames.
Klassische Babyzimmer mit dunklem Holzboden Ideen und Design
9
