Klassische Badezimmer mit braunem Holzboden Ideen und Design
Suche verfeinern:
Budget
Sortieren nach:Heute beliebt
161 – 180 von 5.384 Fotos
1 von 3
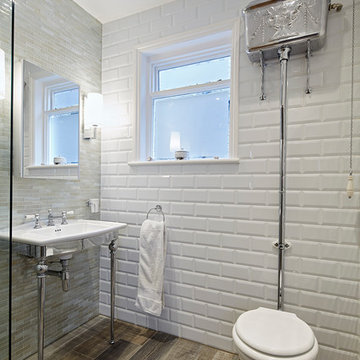
Tony H Photo
Mittelgroßes Klassisches Badezimmer mit Wandtoilette mit Spülkasten, weißen Fliesen, Metrofliesen, weißer Wandfarbe, braunem Holzboden und Waschtischkonsole in London
Mittelgroßes Klassisches Badezimmer mit Wandtoilette mit Spülkasten, weißen Fliesen, Metrofliesen, weißer Wandfarbe, braunem Holzboden und Waschtischkonsole in London
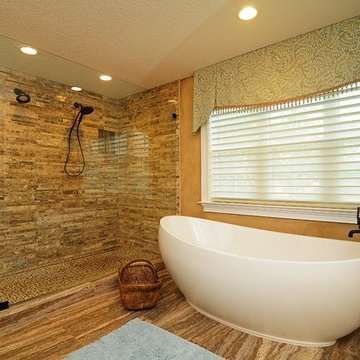
Mittelgroßes Klassisches Badezimmer En Suite mit Schrankfronten mit vertiefter Füllung, beigen Schränken, freistehender Badewanne, Eckdusche, beiger Wandfarbe, Unterbauwaschbecken, Granit-Waschbecken/Waschtisch, blauen Fliesen, Stäbchenfliesen, braunem Holzboden, braunem Boden und Falttür-Duschabtrennung in Tampa
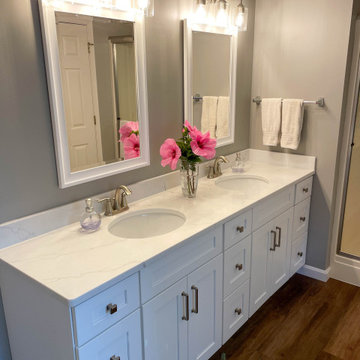
In this bathroom update a new Northpoint vanity with the Catalina door style and Calacatta Miraggio countertop. A Euro series shower door, Two Moen Eva 4 faucets. Vinson Luxury vinyl plank flooring.
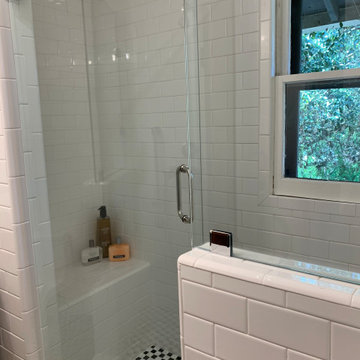
This was a redo of a River House - Now a Lake House on Lake Medina. It was originally built in 1906 as weekend house on the Medina River. Later the river dammed and it became a weekend lake house. In keeping with the overall look of the house we tiled this shower in black and white subway tiles and tiled the entire walls of the bathroom. We installed frameless glass shower. It went from a 1906 old tub to this clean and inviting bath. It was a fun project
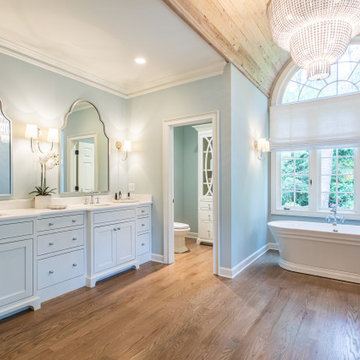
Großes Klassisches Badezimmer En Suite mit Schrankfronten im Shaker-Stil, weißen Schränken, freistehender Badewanne, Doppeldusche, Toilette mit Aufsatzspülkasten, grauen Fliesen, braunem Holzboden, Unterbauwaschbecken, Falttür-Duschabtrennung, weißer Waschtischplatte, Doppelwaschbecken, eingebautem Waschtisch und Holzdecke in Atlanta
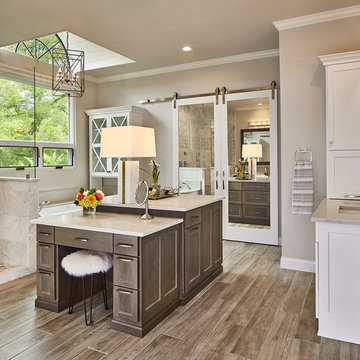
Vaughn Creative Media
Großes Klassisches Badezimmer En Suite mit hellbraunen Holzschränken, weißen Fliesen, beiger Wandfarbe, Quarzit-Waschtisch, braunem Boden, weißer Waschtischplatte, offener Dusche, braunem Holzboden, Unterbauwaschbecken und Schrankfronten mit vertiefter Füllung in Dallas
Großes Klassisches Badezimmer En Suite mit hellbraunen Holzschränken, weißen Fliesen, beiger Wandfarbe, Quarzit-Waschtisch, braunem Boden, weißer Waschtischplatte, offener Dusche, braunem Holzboden, Unterbauwaschbecken und Schrankfronten mit vertiefter Füllung in Dallas

Winchester, MA Transitional Bathroom Designed by Thomas R. Kelly of TRK Design Company.
#KountryKraft #CustomCabinetry
Cabinetry Style: 3001
Door Design: CRP10161Hybrid
Custom Color: Decorators White 45°
Job Number: N107021
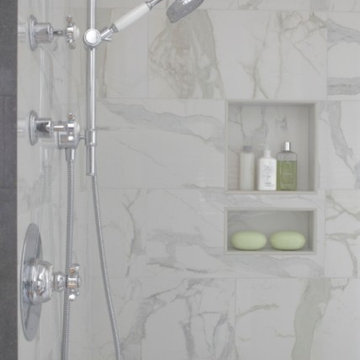
Geräumiges Klassisches Badezimmer En Suite mit Unterbauwaschbecken, profilierten Schrankfronten, weißen Schränken, Einbaubadewanne, offener Dusche, Steinfliesen, grauer Wandfarbe und braunem Holzboden in Charlotte
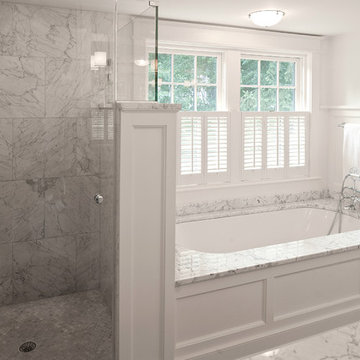
David Reeve Architectural Photography; The Village of Chevy Chase is an eclectic mix of early-20th century homes, set within a heavily-treed romantic landscape. The Zantzinger Residence reflects the spirit of the period: it is a center-hall dwelling, but not quite symmetrical, and is covered with large-scale siding and heavy roof overhangs. The delicately-columned front porch sports a Chippendale railing.
The family needed to update the home to meet its needs: new gathering spaces, an enlarged kitchen, and a Master Bedroom suite. The solution includes a two story addition to one side, balancing an existing addition on the other. To the rear, a new one story addition with one continuous roof shelters an outdoor porch and the kitchen.
The kitchen itself is wrapped in glass on three sides, and is centered upon a counter-height table, used for both food preparation and eating. For daily living and entertaining, it has become an important center to the house.
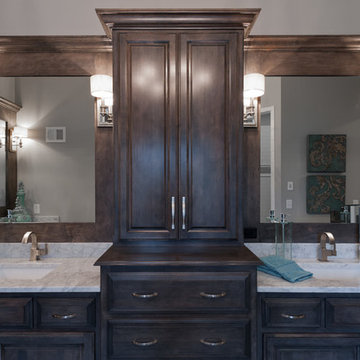
Ken Claypool
Mittelgroßes Klassisches Badezimmer En Suite mit Schrankfronten im Shaker-Stil, braunen Schränken, Einbaubadewanne, Nasszelle, Wandtoilette mit Spülkasten, beigen Fliesen, Marmorfliesen, grauer Wandfarbe, braunem Holzboden, Unterbauwaschbecken, Marmor-Waschbecken/Waschtisch, grauem Boden und offener Dusche in Kansas City
Mittelgroßes Klassisches Badezimmer En Suite mit Schrankfronten im Shaker-Stil, braunen Schränken, Einbaubadewanne, Nasszelle, Wandtoilette mit Spülkasten, beigen Fliesen, Marmorfliesen, grauer Wandfarbe, braunem Holzboden, Unterbauwaschbecken, Marmor-Waschbecken/Waschtisch, grauem Boden und offener Dusche in Kansas City
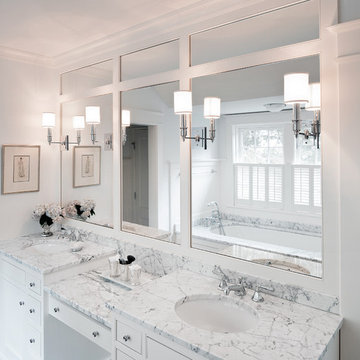
David Reeve Architectural Photography; The Village of Chevy Chase is an eclectic mix of early-20th century homes, set within a heavily-treed romantic landscape. The Zantzinger Residence reflects the spirit of the period: it is a center-hall dwelling, but not quite symmetrical, and is covered with large-scale siding and heavy roof overhangs. The delicately-columned front porch sports a Chippendale railing.
The family needed to update the home to meet its needs: new gathering spaces, an enlarged kitchen, and a Master Bedroom suite. The solution includes a two story addition to one side, balancing an existing addition on the other. To the rear, a new one story addition with one continuous roof shelters an outdoor porch and the kitchen.
The kitchen itself is wrapped in glass on three sides, and is centered upon a counter-height table, used for both food preparation and eating. For daily living and entertaining, it has become an important center to the house.
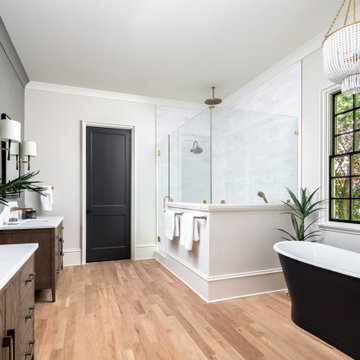
This primary bathroom is designed to offer both style and functionality. The space features dual RH vanities, providing ample storage and a touch of sophistication. A luxurious soaking tub invites you to unwind and indulge in pure relaxation. The tiled shower adds a sleek and contemporary element, offering a refreshing and invigorating bathing experience. The soft gray painted accent wall enhances the calming ambiance of the room, creating a soothing backdrop for your daily routines.
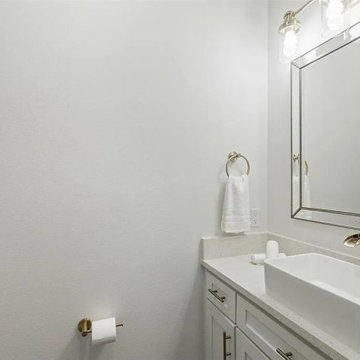
The guest bath was remodeled with a beautiful design with custom white vanity with a vessel sink, mirror, and lighting. We used Quartz for the countertop. The built-in vanity was shaker style.
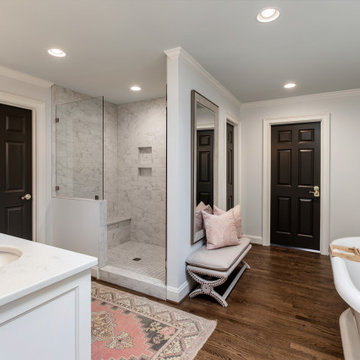
Mittelgroßes Klassisches Badezimmer En Suite mit Schrankfronten im Shaker-Stil, weißen Schränken, freistehender Badewanne, Eckdusche, schwarz-weißen Fliesen, Marmorfliesen, weißer Wandfarbe, braunem Holzboden, Unterbauwaschbecken, Quarzwerkstein-Waschtisch, braunem Boden, Falttür-Duschabtrennung, weißer Waschtischplatte, Duschbank, Doppelwaschbecken und eingebautem Waschtisch in Sonstige
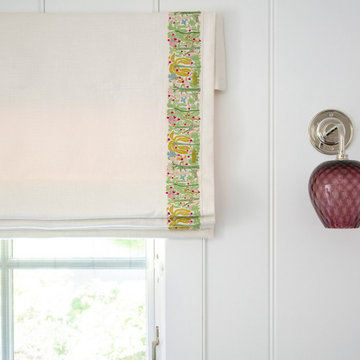
The family living in this shingled roofed home on the Peninsula loves color and pattern. At the heart of the two-story house, we created a library with high gloss lapis blue walls. The tête-à-tête provides an inviting place for the couple to read while their children play games at the antique card table. As a counterpoint, the open planned family, dining room, and kitchen have white walls. We selected a deep aubergine for the kitchen cabinetry. In the tranquil master suite, we layered celadon and sky blue while the daughters' room features pink, purple, and citrine.
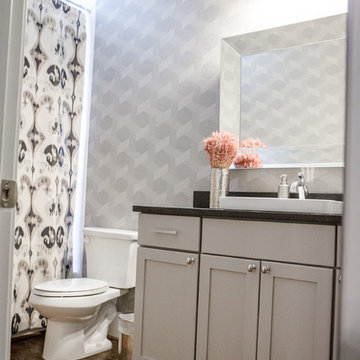
Mittelgroßes Klassisches Duschbad mit Schrankfronten im Shaker-Stil, beigen Schränken, Badewanne in Nische, Duschbadewanne, Wandtoilette mit Spülkasten, weißer Wandfarbe, braunem Holzboden, Einbauwaschbecken, Quarzwerkstein-Waschtisch, braunem Boden, Duschvorhang-Duschabtrennung und schwarzer Waschtischplatte in Atlanta
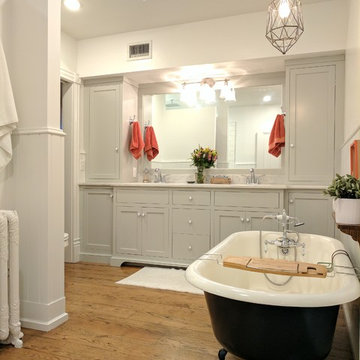
Mittelgroßes Klassisches Badezimmer En Suite mit Schrankfronten im Shaker-Stil, grauen Schränken, Löwenfuß-Badewanne, bodengleicher Dusche, Toilette mit Aufsatzspülkasten, weißer Wandfarbe, braunem Holzboden, Unterbauwaschbecken, Marmor-Waschbecken/Waschtisch, offener Dusche und braunem Boden in Philadelphia
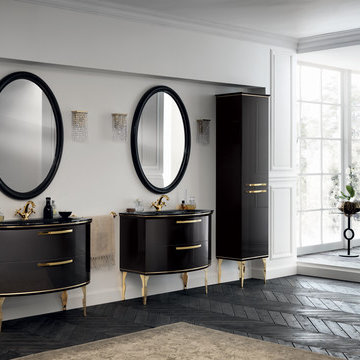
Klassisches Badezimmer En Suite mit verzierten Schränken, schwarzen Schränken, freistehender Badewanne, grauer Wandfarbe, braunem Holzboden, Unterbauwaschbecken und braunem Boden in Sacramento
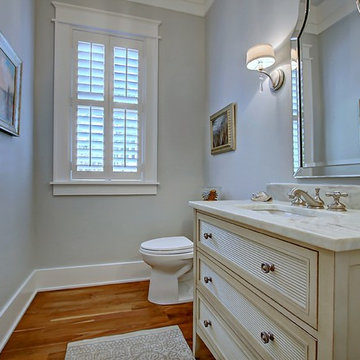
Designed in conjunction with Vinyet Architecture for homeowners who love the outdoors, this custom home flows smoothly from inside to outside with large doors that extends the living area out to a covered porch, hugging an oak tree. It also has a front porch and a covered path leading from the garage to the mud room and side entry. The two car garage features unique designs made to look more like a historic carriage home. The garage is directly linked to the master bedroom and bonus room. The interior has many high end details and features walnut flooring, built-in shelving units and an open cottage style kitchen dressed in ship lap siding and luxury appliances. We worked with Krystine Edwards Design on the interiors and incorporated products from Ferguson, Victoria + Albert, Landrum Tables, Circa Lighting
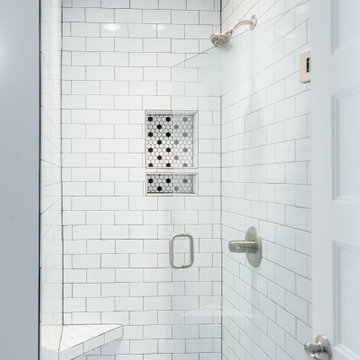
Mittelgroßes Klassisches Badezimmer En Suite mit Schrankfronten im Shaker-Stil, grauen Schränken, Duschnische, Toilette mit Aufsatzspülkasten, weißen Fliesen, Metrofliesen, weißer Wandfarbe, braunem Holzboden, Unterbauwaschbecken, Quarzwerkstein-Waschtisch, braunem Boden, Falttür-Duschabtrennung, weißer Waschtischplatte, Duschbank, Doppelwaschbecken und freistehendem Waschtisch in Nashville
Klassische Badezimmer mit braunem Holzboden Ideen und Design
9