Klassische Badezimmer mit braunem Holzboden Ideen und Design
Suche verfeinern:
Budget
Sortieren nach:Heute beliebt
101 – 120 von 5.386 Fotos
1 von 3
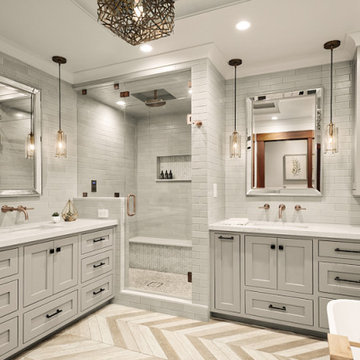
Mittelgroßes Klassisches Badezimmer En Suite mit Schrankfronten mit vertiefter Füllung, grauen Schränken, freistehender Badewanne, Eckdusche, Toilette mit Aufsatzspülkasten, weißen Fliesen, Metrofliesen, grauer Wandfarbe, braunem Holzboden, Unterbauwaschbecken, Quarzit-Waschtisch, beigem Boden, Falttür-Duschabtrennung und weißer Waschtischplatte in San Francisco
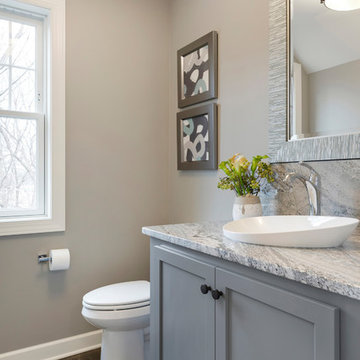
Powder Bathroom with custom built furniture piece & vessel sink.
Kleines Klassisches Badezimmer mit Schrankfronten im Shaker-Stil, blauen Schränken, Wandtoilette mit Spülkasten, grauer Wandfarbe, braunem Holzboden, Aufsatzwaschbecken, Granit-Waschbecken/Waschtisch, braunem Boden und grauer Waschtischplatte in Minneapolis
Kleines Klassisches Badezimmer mit Schrankfronten im Shaker-Stil, blauen Schränken, Wandtoilette mit Spülkasten, grauer Wandfarbe, braunem Holzboden, Aufsatzwaschbecken, Granit-Waschbecken/Waschtisch, braunem Boden und grauer Waschtischplatte in Minneapolis
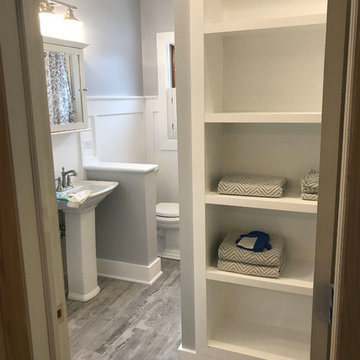
Großes Klassisches Duschbad mit Wandtoilette mit Spülkasten, grauer Wandfarbe, braunem Holzboden, Sockelwaschbecken, braunem Boden und weißer Waschtischplatte in Chicago
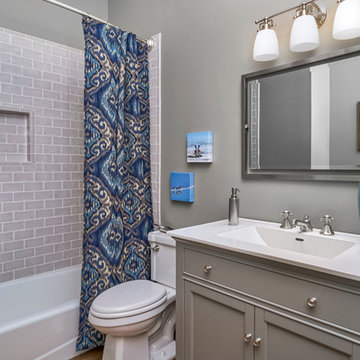
A study in gray - this bathroom is a lovely guest bath, right off the study or guest bedroom. Repose Gray walls, gray subway tile shower walls, a gray bead board vanity cabinet...with touches of blue to give us little pops of color.
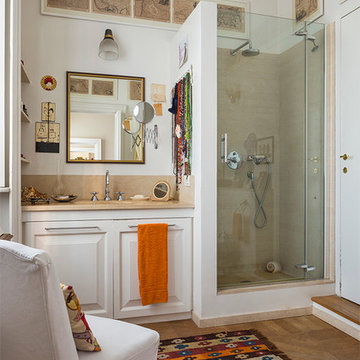
foto di Alberto Ferrero AF SERVIZI
Klassisches Badezimmer mit Duschnische, weißer Wandfarbe und braunem Holzboden in Mailand
Klassisches Badezimmer mit Duschnische, weißer Wandfarbe und braunem Holzboden in Mailand
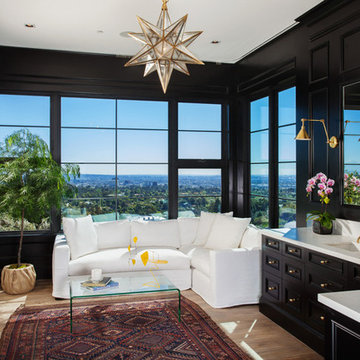
Klassisches Badezimmer En Suite mit schwarzen Schränken, schwarzer Wandfarbe, Unterbauwaschbecken, braunem Holzboden und Schrankfronten mit vertiefter Füllung in Los Angeles
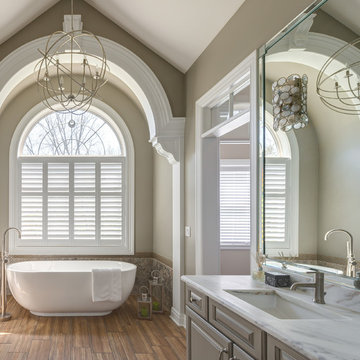
Klassisches Badezimmer mit Unterbauwaschbecken, profilierten Schrankfronten, grauen Schränken, freistehender Badewanne, grauer Wandfarbe und braunem Holzboden in St. Louis

Charming and timeless, 5 bedroom, 3 bath, freshly-painted brick Dutch Colonial nestled in the quiet neighborhood of Sauer’s Gardens (in the Mary Munford Elementary School district)! We have fully-renovated and expanded this home to include the stylish and must-have modern upgrades, but have also worked to preserve the character of a historic 1920’s home. As you walk in to the welcoming foyer, a lovely living/sitting room with original fireplace is on your right and private dining room on your left. Go through the French doors of the sitting room and you’ll enter the heart of the home – the kitchen and family room. Featuring quartz countertops, two-toned cabinetry and large, 8’ x 5’ island with sink, the completely-renovated kitchen also sports stainless-steel Frigidaire appliances, soft close doors/drawers and recessed lighting. The bright, open family room has a fireplace and wall of windows that overlooks the spacious, fenced back yard with shed. Enjoy the flexibility of the first-floor bedroom/private study/office and adjoining full bath. Upstairs, the owner’s suite features a vaulted ceiling, 2 closets and dual vanity, water closet and large, frameless shower in the bath. Three additional bedrooms (2 with walk-in closets), full bath and laundry room round out the second floor. The unfinished basement, with access from the kitchen/family room, offers plenty of storage.
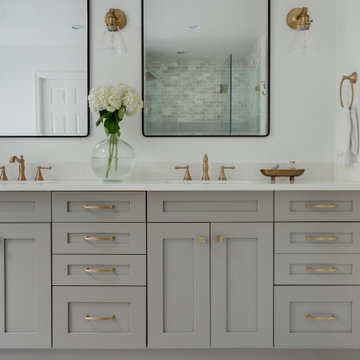
A spa-like design and feel in this redesigned master bathroom in McLean, Virginia. Designed by Erika Jayne Design + Build, the finishes, fixtures, and accessories all evoke a sense of calm in this bathroom retreat.
Warm grays found in the cabinetry and marble are complemented by touches of black accents throughout. A natural fiber rug adds the perfect dose of textural interest to an expansive floor of marble tiles.
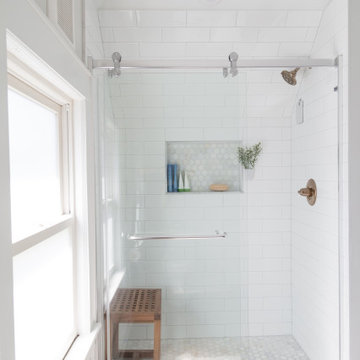
Mittelgroßes Klassisches Badezimmer En Suite mit verzierten Schränken, blauen Schränken, Duschnische, weißer Wandfarbe, braunem Holzboden, Unterbauwaschbecken, Marmor-Waschbecken/Waschtisch, braunem Boden, Schiebetür-Duschabtrennung und grauer Waschtischplatte in New York
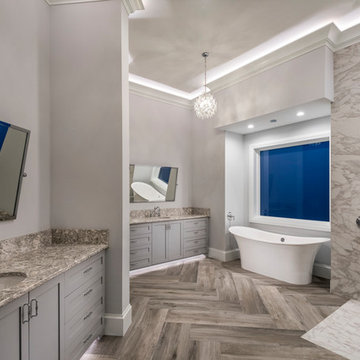
Amber Frederiksen Photography
Großes Klassisches Badezimmer En Suite mit freistehender Badewanne, offener Dusche, Wandtoilette mit Spülkasten, braunen Fliesen, Porzellanfliesen, braunem Holzboden, Unterbauwaschbecken, Granit-Waschbecken/Waschtisch, Schrankfronten im Shaker-Stil, grauen Schränken und grauer Wandfarbe in Miami
Großes Klassisches Badezimmer En Suite mit freistehender Badewanne, offener Dusche, Wandtoilette mit Spülkasten, braunen Fliesen, Porzellanfliesen, braunem Holzboden, Unterbauwaschbecken, Granit-Waschbecken/Waschtisch, Schrankfronten im Shaker-Stil, grauen Schränken und grauer Wandfarbe in Miami
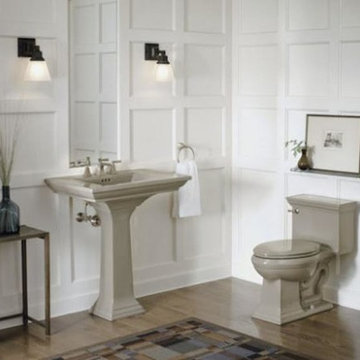
Mittelgroßes Klassisches Duschbad mit Toilette mit Aufsatzspülkasten, weißer Wandfarbe, braunem Holzboden und Sockelwaschbecken in Toronto
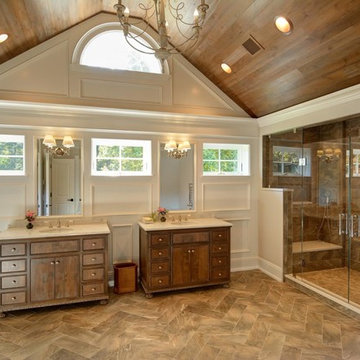
View the dramatic video of this captivating home here: http://bit.ly/22rjvjP
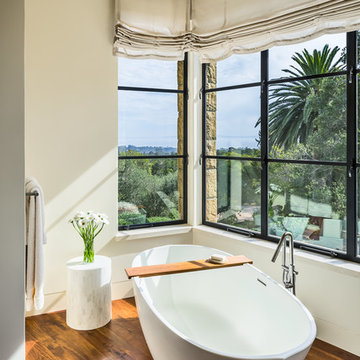
Ciro Coelho
Großes Klassisches Badezimmer En Suite mit freistehender Badewanne und braunem Holzboden in Santa Barbara
Großes Klassisches Badezimmer En Suite mit freistehender Badewanne und braunem Holzboden in Santa Barbara
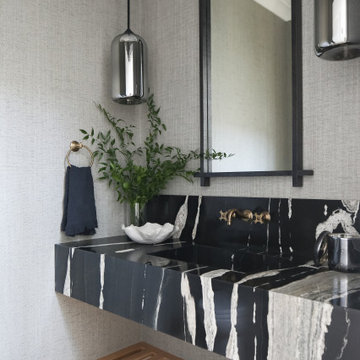
Mittelgroßes Klassisches Badezimmer mit offenen Schränken, hellen Holzschränken, braunem Holzboden, integriertem Waschbecken, Marmor-Waschbecken/Waschtisch, schwarzer Waschtischplatte, grauer Wandfarbe und braunem Boden in Orange County
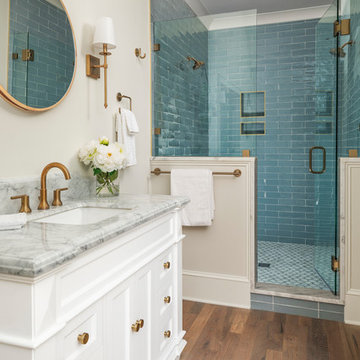
Großes Klassisches Badezimmer En Suite mit verzierten Schränken, weißen Schränken, weißer Wandfarbe und braunem Holzboden in Charlotte
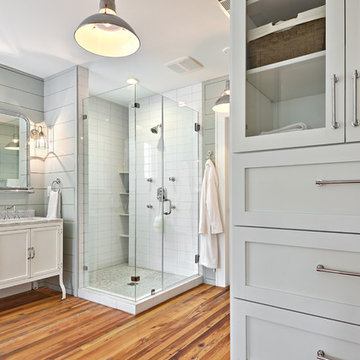
CL Fry Photography
Großes Klassisches Badezimmer En Suite mit Marmor-Waschbecken/Waschtisch, Löwenfuß-Badewanne, Eckdusche, blauer Wandfarbe, braunem Holzboden, Schrankfronten im Shaker-Stil und weißen Schränken in Austin
Großes Klassisches Badezimmer En Suite mit Marmor-Waschbecken/Waschtisch, Löwenfuß-Badewanne, Eckdusche, blauer Wandfarbe, braunem Holzboden, Schrankfronten im Shaker-Stil und weißen Schränken in Austin
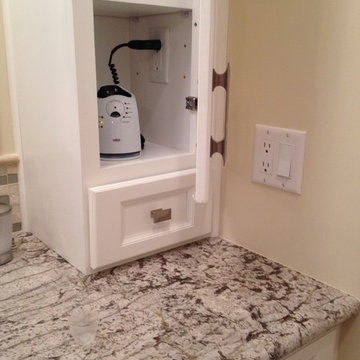
Mittelgroßes Klassisches Badezimmer En Suite mit weißen Schränken, Schrankfronten im Shaker-Stil, Einbaubadewanne, Wandtoilette mit Spülkasten, beigen Fliesen, braunen Fliesen, weißen Fliesen, Steinfliesen, gelber Wandfarbe, braunem Holzboden, Unterbauwaschbecken und Granit-Waschbecken/Waschtisch in Salt Lake City
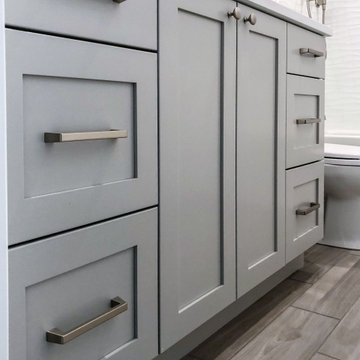
This sleek and neutral style bathroom gives you cleaner showering and tubbing while probing to eliminate that last little space at the back of the tub where mold and mildew can grow. The shower enclosure attaches directly to the tub, so you no longer have a gap between the wall and the tub, where grimy soap scum can build up.
The master bathroom remodels a seamless wall tile matched nicely with dark wood tone cabinets. An undermount sink is combined with an undermount tub, creating continuity in the design of this spa-like retreat, and it is cost-effective too. Overall, the space looks shiny because of chrome hardware fixtures, making the retreat seem endlessly modern.
The guest bathroom uses brushed nickel hardware and fixtures that give the space a subtler-softer look with white wave wall tiles which are elegant and graceful additions that enhance the natural light that differs from the masters' bathroom. And the cabinets in the guest bathroom are clean and simple with shaker finishes-edges.
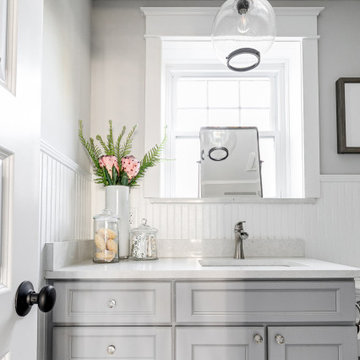
Charming and timeless, 5 bedroom, 3 bath, freshly-painted brick Dutch Colonial nestled in the quiet neighborhood of Sauer’s Gardens (in the Mary Munford Elementary School district)! We have fully-renovated and expanded this home to include the stylish and must-have modern upgrades, but have also worked to preserve the character of a historic 1920’s home. As you walk in to the welcoming foyer, a lovely living/sitting room with original fireplace is on your right and private dining room on your left. Go through the French doors of the sitting room and you’ll enter the heart of the home – the kitchen and family room. Featuring quartz countertops, two-toned cabinetry and large, 8’ x 5’ island with sink, the completely-renovated kitchen also sports stainless-steel Frigidaire appliances, soft close doors/drawers and recessed lighting. The bright, open family room has a fireplace and wall of windows that overlooks the spacious, fenced back yard with shed. Enjoy the flexibility of the first-floor bedroom/private study/office and adjoining full bath. Upstairs, the owner’s suite features a vaulted ceiling, 2 closets and dual vanity, water closet and large, frameless shower in the bath. Three additional bedrooms (2 with walk-in closets), full bath and laundry room round out the second floor. The unfinished basement, with access from the kitchen/family room, offers plenty of storage.
Klassische Badezimmer mit braunem Holzboden Ideen und Design
6