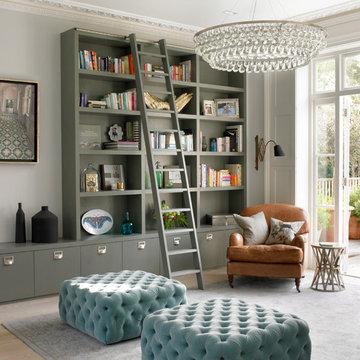Klassische Bibliotheken Ideen und Design
Suche verfeinern:
Budget
Sortieren nach:Heute beliebt
1 – 20 von 11.501 Fotos
1 von 3

Francis Amiand
Mittelgroße, Abgetrennte Klassische Bibliothek mit blauer Wandfarbe, Kamin, Kaminumrandung aus Stein, braunem Holzboden, TV-Wand und braunem Boden in London
Mittelgroße, Abgetrennte Klassische Bibliothek mit blauer Wandfarbe, Kamin, Kaminumrandung aus Stein, braunem Holzboden, TV-Wand und braunem Boden in London
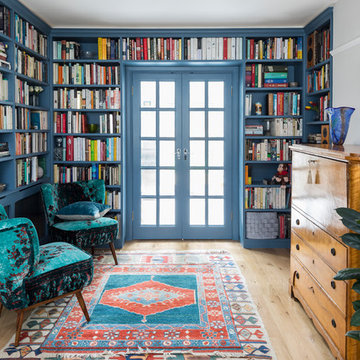
Chris Snook Photography
Mittelgroße Klassische Bibliothek ohne Kamin mit hellem Holzboden in London
Mittelgroße Klassische Bibliothek ohne Kamin mit hellem Holzboden in London

Klassische Bibliothek mit brauner Wandfarbe und dunklem Holzboden in Birmingham

Photography by Keith Scott Morton
From grand estates, to exquisite country homes, to whole house renovations, the quality and attention to detail of a "Significant Homes" custom home is immediately apparent. Full time on-site supervision, a dedicated office staff and hand picked professional craftsmen are the team that take you from groundbreaking to occupancy. Every "Significant Homes" project represents 45 years of luxury homebuilding experience, and a commitment to quality widely recognized by architects, the press and, most of all....thoroughly satisfied homeowners. Our projects have been published in Architectural Digest 6 times along with many other publications and books. Though the lion share of our work has been in Fairfield and Westchester counties, we have built homes in Palm Beach, Aspen, Maine, Nantucket and Long Island.

This hand engraved limestone mantel was designed and fabricated specifically for this home. All of the wall panels are stained walnut.
www.press1photos.com

Mittelgroße Klassische Bibliothek mit grauer Wandfarbe, hellem Holzboden, TV-Wand, beigem Boden, Deckengestaltungen und Wandgestaltungen in Moskau

Previously used as an office, this space had an awkwardly placed window to the left of the fireplace. By removing the window and building a bookcase to match the existing, the room feels balanced and symmetrical. Panel molding was added (by the homeowner!) and the walls were lacquered a deep navy. Bold modern green lounge chairs and a trio of crystal pendants make this cozy lounge next level. A console with upholstered ottomans keeps cocktails at the ready while adding two additional seats. Cornflower blue drapery frame the french doors and layer another shade of blue. Silk floral pillows have a handpainted quality to them and establish the palette.

Fernseherlose, Abgetrennte Klassische Bibliothek mit blauer Wandfarbe, braunem Holzboden, Kamin, braunem Boden und Wandpaneelen in New York
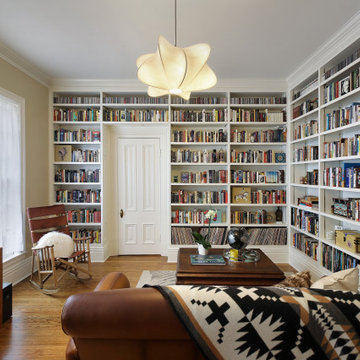
Abgetrennte Klassische Bibliothek mit beiger Wandfarbe, braunem Holzboden und braunem Boden in Chicago

Mittelgroße, Abgetrennte Klassische Bibliothek ohne Kamin mit grüner Wandfarbe, Laminat, TV-Wand und beigem Boden in Sankt Petersburg
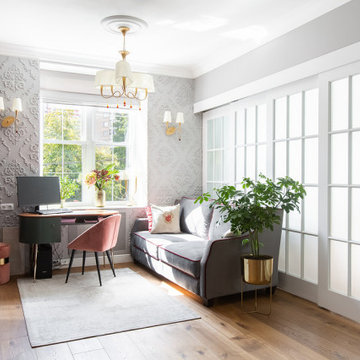
Mittelgroße Klassische Bibliothek mit grauer Wandfarbe, braunem Holzboden und TV-Wand
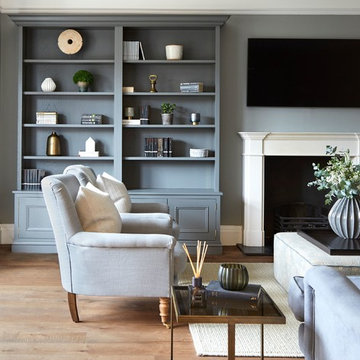
Klassische Bibliothek mit grauer Wandfarbe, braunem Holzboden, Kamin, TV-Wand und braunem Boden in London

Geräumige, Offene Klassische Bibliothek mit weißer Wandfarbe, dunklem Holzboden, Kamin, Kaminumrandung aus Stein, TV-Wand und braunem Boden in Houston

Brad Montgomery
Große, Offene Klassische Bibliothek mit grauer Wandfarbe, hellem Holzboden, Kamin, Kaminumrandung aus Metall, Multimediawand und beigem Boden in Salt Lake City
Große, Offene Klassische Bibliothek mit grauer Wandfarbe, hellem Holzboden, Kamin, Kaminumrandung aus Metall, Multimediawand und beigem Boden in Salt Lake City

Klassische Bibliothek mit grauer Wandfarbe, braunem Holzboden, TV-Wand und braunem Boden in Denver

Living Room with coffered ceiling and wood flooring. Large windows for natural light
Große, Fernseherlose, Offene Klassische Bibliothek mit grauer Wandfarbe, hellem Holzboden, Kamin, Kaminumrandung aus Holz und beigem Boden in Phoenix
Große, Fernseherlose, Offene Klassische Bibliothek mit grauer Wandfarbe, hellem Holzboden, Kamin, Kaminumrandung aus Holz und beigem Boden in Phoenix
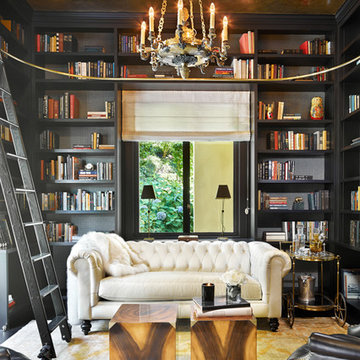
PHOTO: Benjamin Benschneider
Abgetrennte Klassische Bibliothek mit grauer Wandfarbe und gelbem Boden in Seattle
Abgetrennte Klassische Bibliothek mit grauer Wandfarbe und gelbem Boden in Seattle

This 6,000sf luxurious custom new construction 5-bedroom, 4-bath home combines elements of open-concept design with traditional, formal spaces, as well. Tall windows, large openings to the back yard, and clear views from room to room are abundant throughout. The 2-story entry boasts a gently curving stair, and a full view through openings to the glass-clad family room. The back stair is continuous from the basement to the finished 3rd floor / attic recreation room.
The interior is finished with the finest materials and detailing, with crown molding, coffered, tray and barrel vault ceilings, chair rail, arched openings, rounded corners, built-in niches and coves, wide halls, and 12' first floor ceilings with 10' second floor ceilings.
It sits at the end of a cul-de-sac in a wooded neighborhood, surrounded by old growth trees. The homeowners, who hail from Texas, believe that bigger is better, and this house was built to match their dreams. The brick - with stone and cast concrete accent elements - runs the full 3-stories of the home, on all sides. A paver driveway and covered patio are included, along with paver retaining wall carved into the hill, creating a secluded back yard play space for their young children.
Project photography by Kmieick Imagery.

The finishing touches were the new custom living room fireplace with marble mosaic tile surround and marble hearth and stunning extra wide plank hand scraped oak flooring throughout the entire first floor.
Klassische Bibliotheken Ideen und Design
1
