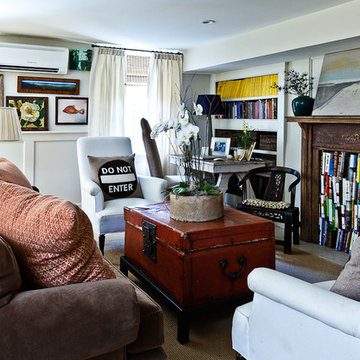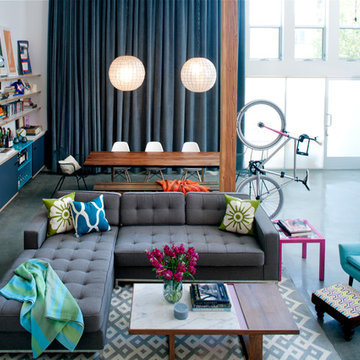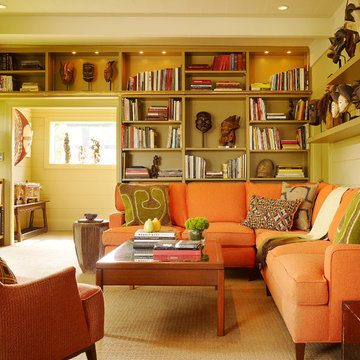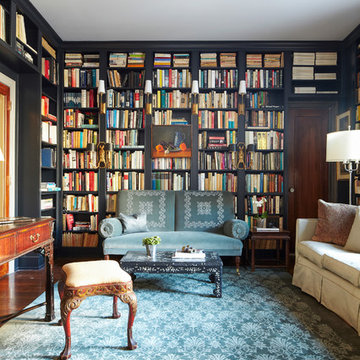Eklektische Bibliotheken Ideen und Design
Suche verfeinern:
Budget
Sortieren nach:Heute beliebt
1 – 20 von 2.404 Fotos
1 von 3

Offene Stilmix Bibliothek mit weißer Wandfarbe, Betonboden, Kaminofen, Kaminumrandung aus Stein, grauem Boden und Holzdecke in Amsterdam
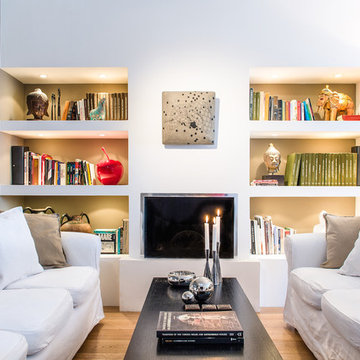
Project: Ernesto Fusco - Photo by Enrico Chioato
Stilmix Bibliothek mit weißer Wandfarbe, hellem Holzboden, Gaskamin und Kaminumrandung aus Metall in Sonstige
Stilmix Bibliothek mit weißer Wandfarbe, hellem Holzboden, Gaskamin und Kaminumrandung aus Metall in Sonstige
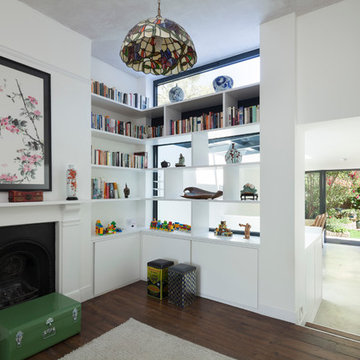
Matt Clayton
Offene Eklektische Bibliothek mit weißer Wandfarbe, dunklem Holzboden und Kamin in London
Offene Eklektische Bibliothek mit weißer Wandfarbe, dunklem Holzboden und Kamin in London
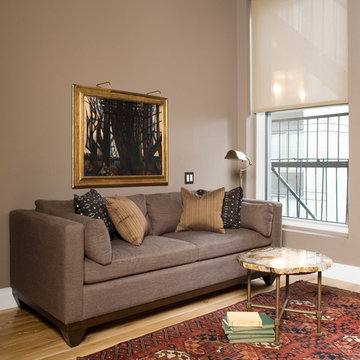
A transplant from Maryland to New York City, my client wanted a true New York loft-living experience, to honor the history of the Flatiron District but also to make him feel at "home" in his newly adopted city. We replaced all the floors with reclaimed wood, gutted the kitchen and master bathroom and decorated with a mix of vintage and current furnishings leaving a comfortable but open canvas for his growing art collection.
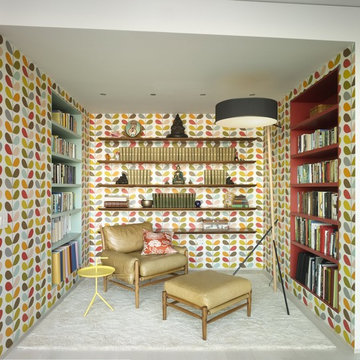
Fun study area with colored niches and open shelving.
Photography by Annie Schlechter
Eklektische Bibliothek in New York
Eklektische Bibliothek in New York
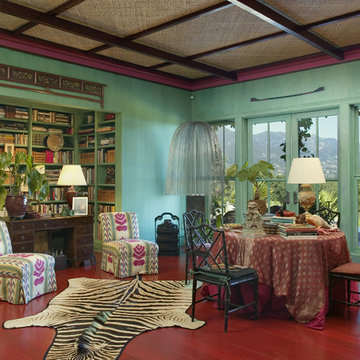
Tropical plantation architecture was the inspiration for this hilltop Montecito home. The plan objective was to showcase the owners' furnishings and collections while slowly unveiling the coastline and mountain views. A playful combination of colors and textures capture the spirit of island life and the eclectic tastes of the client.

Mittelgroße, Fernseherlose, Abgetrennte Eklektische Bibliothek ohne Kamin mit grauer Wandfarbe, dunklem Holzboden und braunem Boden in Boston
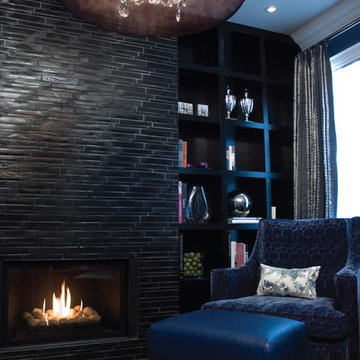
Photo by: Jennifer Mawby
Stilmix Bibliothek mit schwarzer Wandfarbe, Kamin und gefliester Kaminumrandung in Toronto
Stilmix Bibliothek mit schwarzer Wandfarbe, Kamin und gefliester Kaminumrandung in Toronto
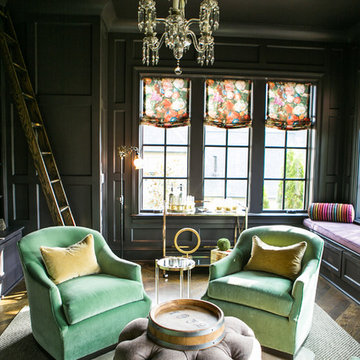
Große, Fernseherlose, Abgetrennte Stilmix Bibliothek ohne Kamin mit schwarzer Wandfarbe, braunem Holzboden und braunem Boden in Nashville

The formal living area in this Brooklyn brownstone once had an awful marble fireplace surround that didn't properly reflect the home's provenance. Sheetrock was peeled back to reveal the exposed brick chimney, we sourced a new mantel with dental molding from architectural salvage, and completed the surround with green marble tiles in an offset pattern. The chairs are Mid-Century Modern style and the love seat is custom-made in gray leather. Custom bookshelves and lower storage cabinets were also installed, overseen by antiqued-brass picture lights.
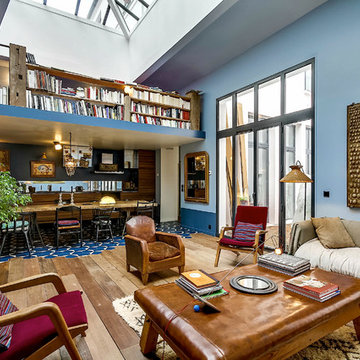
Offene, Große, Fernseherlose Stilmix Bibliothek ohne Kamin mit blauer Wandfarbe und braunem Holzboden in Paris
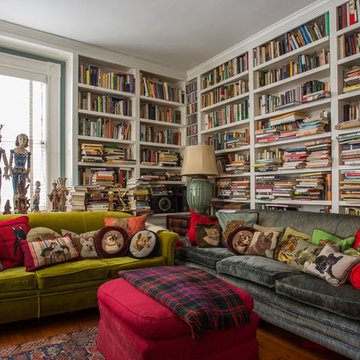
Heidi Pribell Interiors puts a fresh twist on classic design serving the major Boston metro area. By blending grandeur with bohemian flair, Heidi creates inviting interiors with an elegant and sophisticated appeal. Confident in mixing eras, style and color, she brings her expertise and love of antiques, art and objects to every project.

camilleriparismode projects and design team were approached by the young owners of a 1920s sliema townhouse who wished to transform the un-converted property into their new family home.
the design team created a new set of plans which involved demolishing a dividing wall between the 2 front rooms, resulting in a larger living area and family room enjoying natural light through 2 maltese balconies.
the juxtaposition of old and new, traditional and modern, rough and smooth is the design element that links all the areas of the house. the seamless micro cement floor in a warm taupe/concrete hue, connects the living room with the kitchen and the dining room, contrasting with the classic decor elements throughout the rest of the space that recall the architectural features of the house.
this beautiful property enjoys another 2 bedrooms for the couple’s children, as well as a roof garden for entertaining family and friends. the house’s classic townhouse feel together with camilleriparismode projects and design team’s careful maximisation of the internal spaces, have truly made it the perfect family home.
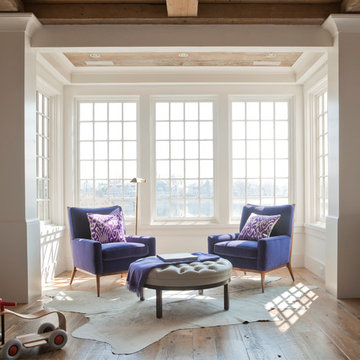
Architecture by Beinfield Architecture.
Photo by Sequined Asphalt Photography.
Stilmix Bibliothek in New York
Stilmix Bibliothek in New York
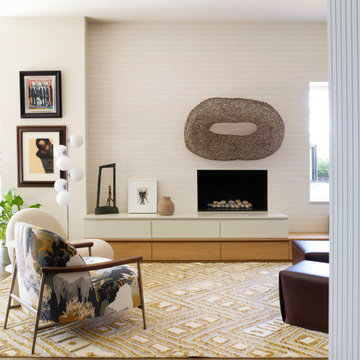
Our brief was to blur the strong angular edges and create a supremely comfortable and inviting environment.
Große, Fernseherlose, Offene Stilmix Bibliothek mit braunem Boden, weißer Wandfarbe, braunem Holzboden und Kamin in London
Große, Fernseherlose, Offene Stilmix Bibliothek mit braunem Boden, weißer Wandfarbe, braunem Holzboden und Kamin in London

Anna Auzins is a Wimbledon based interior designer working across South West London, the home counties and beyond. She creates beautiful, considered interiors in collaboration with her clients and has an extensive network of trusted suppliers and reliable tradesmen.
Anna is a strong believer in the life-enhancing qualities of a well-designed living space. With her expert eye, she creates interiors that reflect the personalities of her clients but also work aesthetically and practically. Placing great emphasis on the client relationship, she invests time understanding their needs and desires, and gets a thrill out of interpreting and realising their ideas.
Comfort and colour are key elements in Anna’s designs – just take a look at her portfolio. She loves books and has a penchant for creating stylish but functional home studies and work spaces as well as fabulous libraries and garden studios. Bespoke joinery and furniture sourcing is a big part of her offering.
Bathrooms too are a passion and Anna has a way of injecting interest and character into a room which might seem to offer limited design possibilities.
Eklektische Bibliotheken Ideen und Design
1
