Klassische Esszimmer mit Kaminumrandung aus Holz Ideen und Design
Suche verfeinern:
Budget
Sortieren nach:Heute beliebt
101 – 120 von 1.091 Fotos
1 von 3
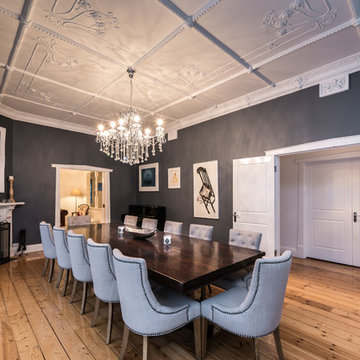
Geschlossenes, Großes Klassisches Esszimmer mit grauer Wandfarbe, braunem Holzboden, Eckkamin, Kaminumrandung aus Holz und braunem Boden in Adelaide
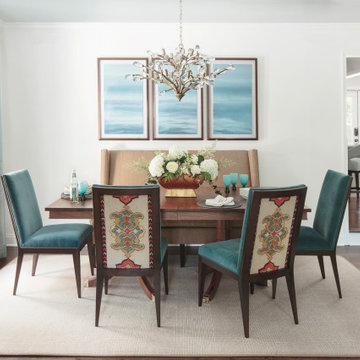
A well traveled couple wanted to push the envelope and create a one of a kind space with a decidedly sophisticated vibe. A one of a kind vintage oushak rug with a riot of color set the stage for the combined living and dining room. Tiffany blue silk drapery wrap the room in elegance while super comfortable seating welcomes friends and family. Sexy plum lounge chairs, rusty pink pillows, and tribal pink pillows create an envelope of color against creamy white walls. Two sets of photos from the couple's travels around the world will rotate in the spring and fall. A small original piece of art sits on an easel.
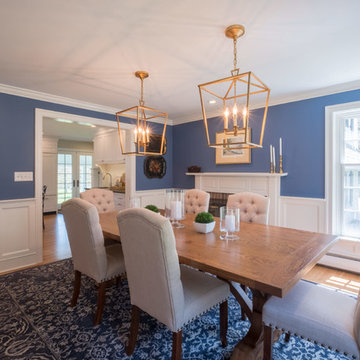
This kitchen and dining room remodel gave this transitional/traditional home a fresh and chic update. The kitchen features a black granite counters, top of the line appliances, a wet bar, a custom-built wall cabinet for storage and a place for charging electronics, and a large center island. The blue island features seating for four, lots of storage and microwave drawer. Its counter is made of two layers of Carrara marble. In the dining room, the custom-made wainscoting and fireplace surround mimic the kitchen cabinetry, providing a cohesive and modern look.
RUDLOFF Custom Builders has won Best of Houzz for Customer Service in 2014, 2015 2016 and 2017. We also were voted Best of Design in 2016, 2017 and 2018, which only 2% of professionals receive. Rudloff Custom Builders has been featured on Houzz in their Kitchen of the Week, What to Know About Using Reclaimed Wood in the Kitchen as well as included in their Bathroom WorkBook article. We are a full service, certified remodeling company that covers all of the Philadelphia suburban area. This business, like most others, developed from a friendship of young entrepreneurs who wanted to make a difference in their clients’ lives, one household at a time. This relationship between partners is much more than a friendship. Edward and Stephen Rudloff are brothers who have renovated and built custom homes together paying close attention to detail. They are carpenters by trade and understand concept and execution. RUDLOFF CUSTOM BUILDERS will provide services for you with the highest level of professionalism, quality, detail, punctuality and craftsmanship, every step of the way along our journey together.
Specializing in residential construction allows us to connect with our clients early in the design phase to ensure that every detail is captured as you imagined. One stop shopping is essentially what you will receive with RUDLOFF CUSTOM BUILDERS from design of your project to the construction of your dreams, executed by on-site project managers and skilled craftsmen. Our concept: envision our client’s ideas and make them a reality. Our mission: CREATING LIFETIME RELATIONSHIPS BUILT ON TRUST AND INTEGRITY.
Photo Credit: JMB Photoworks
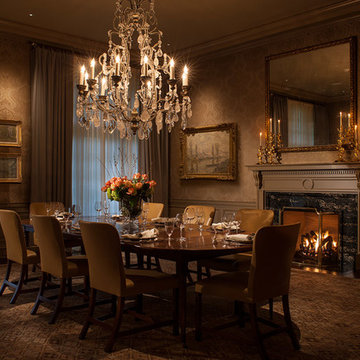
A dramatic atmosphere in this formal dining room is achieved with dark colors, luxurious fabrics and gorgeous wallpaper. The carved wood and marble fireplace blends beautifully with the extravagant crystal chandelier. Photo Credit: Warren Jagger, Architect: Mark P. Finlay Architects
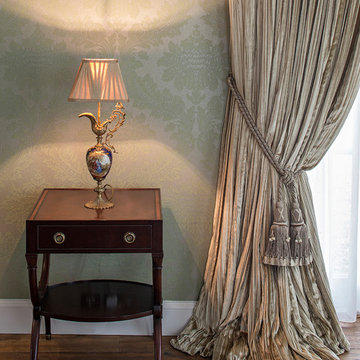
Detail of the curtain treatment in the Dining space.
Photography by Gareth Bryne
Geschlossenes, Großes Klassisches Esszimmer mit grüner Wandfarbe, braunem Holzboden, Kamin und Kaminumrandung aus Holz in Dublin
Geschlossenes, Großes Klassisches Esszimmer mit grüner Wandfarbe, braunem Holzboden, Kamin und Kaminumrandung aus Holz in Dublin

http://211westerlyroad.com
Introducing a distinctive residence in the coveted Weston Estate's neighborhood. A striking antique mirrored fireplace wall accents the majestic family room. The European elegance of the custom millwork in the entertainment sized dining room accents the recently renovated designer kitchen. Decorative French doors overlook the tiered granite and stone terrace leading to a resort-quality pool, outdoor fireplace, wading pool and hot tub. The library's rich wood paneling, an enchanting music room and first floor bedroom guest suite complete the main floor. The grande master suite has a palatial dressing room, private office and luxurious spa-like bathroom. The mud room is equipped with a dumbwaiter for your convenience. The walk-out entertainment level includes a state-of-the-art home theatre, wine cellar and billiards room that lead to a covered terrace. A semi-circular driveway and gated grounds complete the landscape for the ultimate definition of luxurious living.
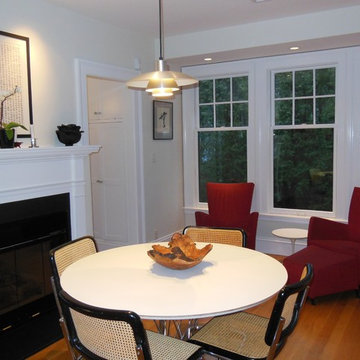
Offenes, Mittelgroßes Klassisches Esszimmer mit beiger Wandfarbe, braunem Holzboden, Kamin, Kaminumrandung aus Holz und braunem Boden in Boston
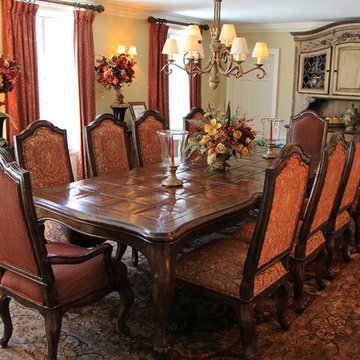
An incredible English Estate with old world charm and unique architecture,
A new home for our existing clients, their second project with us.
We happily took on the challenge of transitioning the furniture from their current home into this more than double square foot beauty!
Elegant arched doorways lead you from room to room....
We were in awe with the original detailing of the woodwork, exposed brick and wide planked ebony floors.
Simple elegance and traditional elements drove the design.
Quality textiles and finishes are used throughout out the home.
Warm hues of reds, tans and browns are regal and stately.
Luxury living for sure.
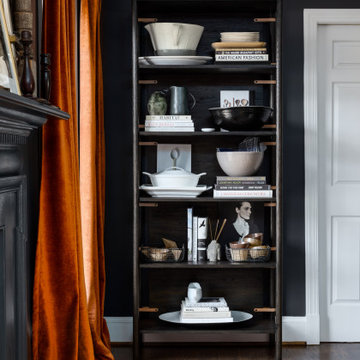
Dark, mood dining room with traditional portraiture and modern accents.
Mittelgroße Klassische Wohnküche mit schwarzer Wandfarbe, braunem Holzboden, Kamin, Kaminumrandung aus Holz und braunem Boden in Baltimore
Mittelgroße Klassische Wohnküche mit schwarzer Wandfarbe, braunem Holzboden, Kamin, Kaminumrandung aus Holz und braunem Boden in Baltimore
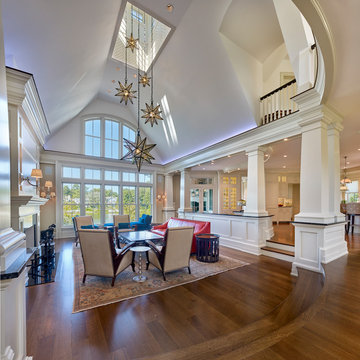
Don Pearse Photographers
Mittelgroßes Klassisches Esszimmer mit weißer Wandfarbe, dunklem Holzboden, Kamin, Kaminumrandung aus Holz und braunem Boden in Sonstige
Mittelgroßes Klassisches Esszimmer mit weißer Wandfarbe, dunklem Holzboden, Kamin, Kaminumrandung aus Holz und braunem Boden in Sonstige
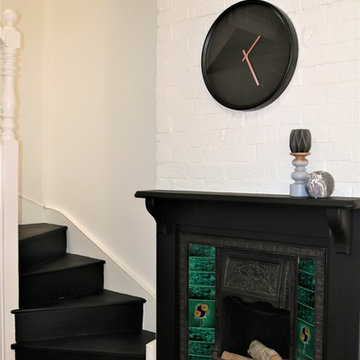
Cosmetic remodel and completely styled 100 year old Victorian Terrace in the CBD of Newcastle, NSW.
Total investment - approx $50,000.00
Return on investment - approx $230,000.00
Photos taken by Turnstyle Living.
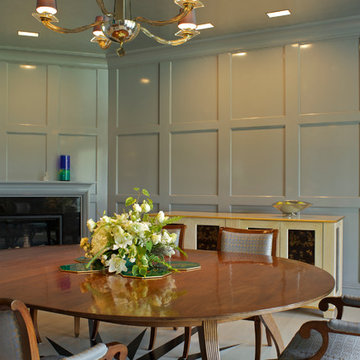
Geschlossenes, Mittelgroßes Klassisches Esszimmer mit grauer Wandfarbe, hellem Holzboden, Kamin und Kaminumrandung aus Holz in Boston
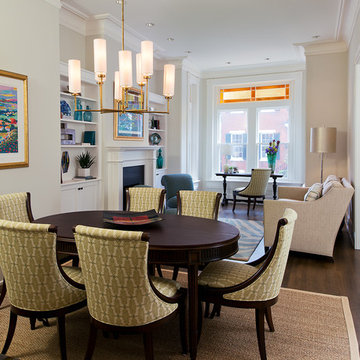
Hoachlander Davis Photography
Geschlossenes, Mittelgroßes Klassisches Esszimmer mit weißer Wandfarbe, braunem Holzboden, Kamin und Kaminumrandung aus Holz in Washington, D.C.
Geschlossenes, Mittelgroßes Klassisches Esszimmer mit weißer Wandfarbe, braunem Holzboden, Kamin und Kaminumrandung aus Holz in Washington, D.C.
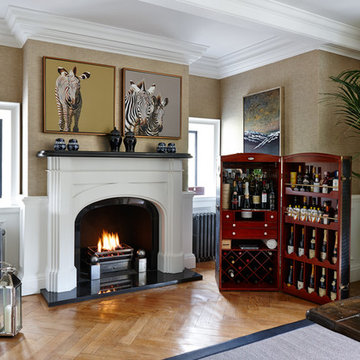
Jake Fitzjones
Geschlossenes Klassisches Esszimmer mit beiger Wandfarbe, hellem Holzboden, Kamin und Kaminumrandung aus Holz in London
Geschlossenes Klassisches Esszimmer mit beiger Wandfarbe, hellem Holzboden, Kamin und Kaminumrandung aus Holz in London
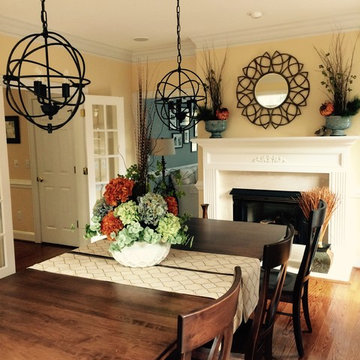
A former Living Room is transformed into a fabulous Dining Room with seating for 10! Table and Chairs make the room warm and inviting, all from the brilliant Amish craftsmen at Winesburg. Duel Armillary Sphere lighting adds the ambiance and balance the room needed...and how about that gorgeous fireplace and mantle!
Smart Focus Photagraphy, Archie David Lewis
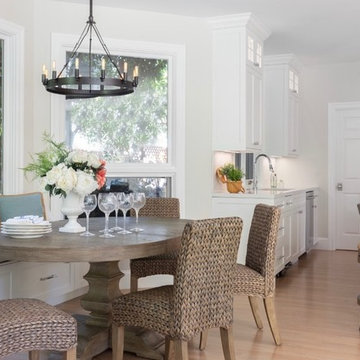
Eat-in dining nook in new kitchen remodel. New bench seating with storage was added.
Offenes, Mittelgroßes Klassisches Esszimmer mit grauer Wandfarbe, hellem Holzboden, Eckkamin, Kaminumrandung aus Holz und beigem Boden in San Francisco
Offenes, Mittelgroßes Klassisches Esszimmer mit grauer Wandfarbe, hellem Holzboden, Eckkamin, Kaminumrandung aus Holz und beigem Boden in San Francisco
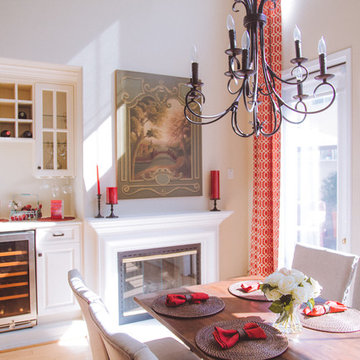
Offenes, Mittelgroßes Klassisches Esszimmer mit beiger Wandfarbe, hellem Holzboden, Kamin, Kaminumrandung aus Holz und beigem Boden in Orange County
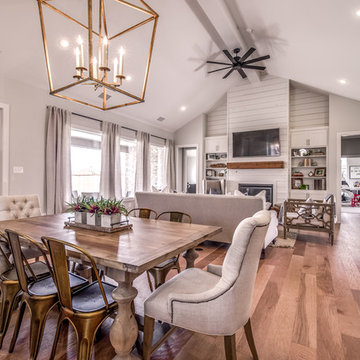
Walter Galaviz Photography
Offenes, Großes Klassisches Esszimmer mit grauer Wandfarbe, hellem Holzboden, Kamin, Kaminumrandung aus Holz und beigem Boden in Austin
Offenes, Großes Klassisches Esszimmer mit grauer Wandfarbe, hellem Holzboden, Kamin, Kaminumrandung aus Holz und beigem Boden in Austin
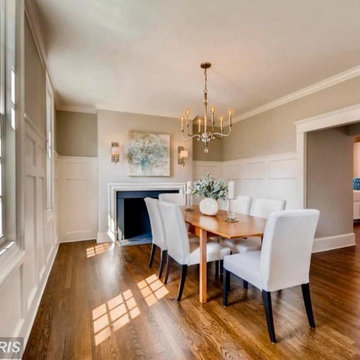
Mittelgroße Klassische Wohnküche mit grauer Wandfarbe, dunklem Holzboden, Kamin, Kaminumrandung aus Holz, braunem Boden und vertäfelten Wänden in Baltimore
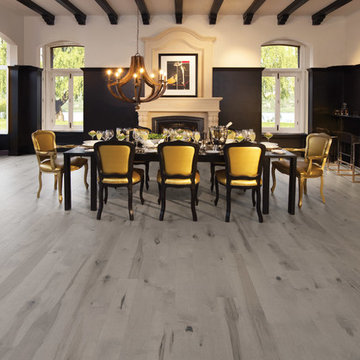
Cliquez sur les tags pour voir une deuxième version du décor
**
Click on the tags to see another décor version
Offenes, Geräumiges Klassisches Esszimmer mit schwarzer Wandfarbe, hellem Holzboden, Kamin und Kaminumrandung aus Holz in Montreal
Offenes, Geräumiges Klassisches Esszimmer mit schwarzer Wandfarbe, hellem Holzboden, Kamin und Kaminumrandung aus Holz in Montreal
Klassische Esszimmer mit Kaminumrandung aus Holz Ideen und Design
6