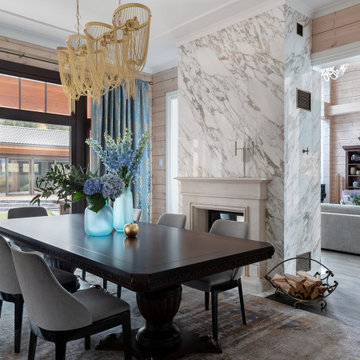Klassische Esszimmer mit Tunnelkamin Ideen und Design
Suche verfeinern:
Budget
Sortieren nach:Heute beliebt
141 – 160 von 775 Fotos
1 von 3
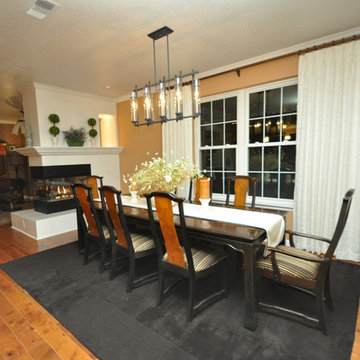
The three sided fireplace updated the look and offers a warm feel to the dining area.
Geschlossenes, Mittelgroßes Klassisches Esszimmer mit Tunnelkamin, beiger Wandfarbe und braunem Holzboden in Portland
Geschlossenes, Mittelgroßes Klassisches Esszimmer mit Tunnelkamin, beiger Wandfarbe und braunem Holzboden in Portland
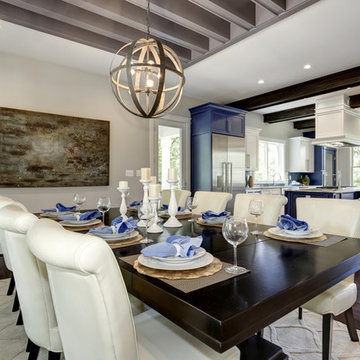
Offenes, Großes Klassisches Esszimmer mit beiger Wandfarbe, dunklem Holzboden, Tunnelkamin und Kaminumrandung aus Stein in Washington, D.C.
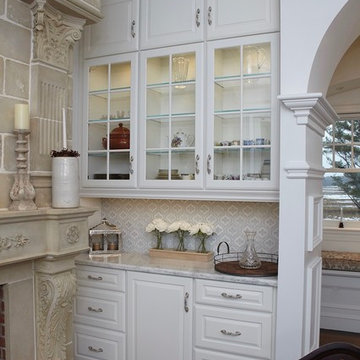
Flanking the left and right sides of the arched entryway of the dining room are beautiful "Brookhill" maple cabinets in White Icing by Medallion Cabinetry. The lighted, glass door cabinetry helped to keep these areas light and airy. The countertops are "Ice Crystals" quartzite, the backsplash tiles are marble and glass arabesque and the custom hardware is by Edgar Berebi.
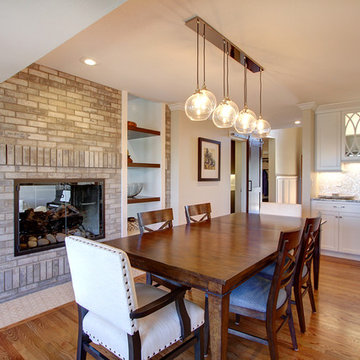
Jenn Cohen
Große Klassische Wohnküche mit weißer Wandfarbe, braunem Holzboden, Tunnelkamin, Kaminumrandung aus Backstein und braunem Boden in Denver
Große Klassische Wohnküche mit weißer Wandfarbe, braunem Holzboden, Tunnelkamin, Kaminumrandung aus Backstein und braunem Boden in Denver
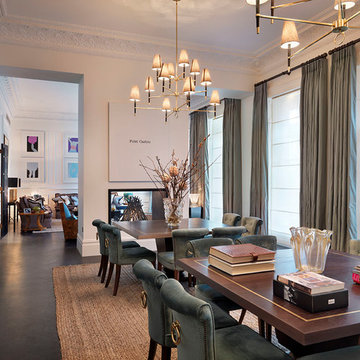
Formal dining area next to a stunning through living room, created by joining two adjacent apartments together
Geräumiges Klassisches Esszimmer mit weißer Wandfarbe, dunklem Holzboden, Tunnelkamin und Kaminumrandung aus Stein in London
Geräumiges Klassisches Esszimmer mit weißer Wandfarbe, dunklem Holzboden, Tunnelkamin und Kaminumrandung aus Stein in London
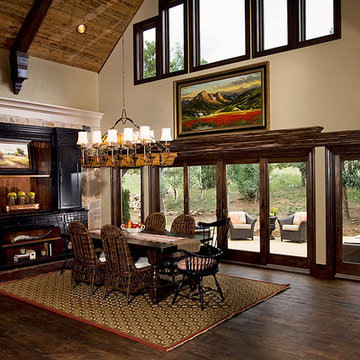
Dining room with double French-wood Gliding Patio doors. Renewal by Andersen custom stains all woodwork to match the rest of your home
Offenes, Geräumiges Klassisches Esszimmer mit beiger Wandfarbe, dunklem Holzboden, Kaminumrandung aus Backstein und Tunnelkamin in Milwaukee
Offenes, Geräumiges Klassisches Esszimmer mit beiger Wandfarbe, dunklem Holzboden, Kaminumrandung aus Backstein und Tunnelkamin in Milwaukee
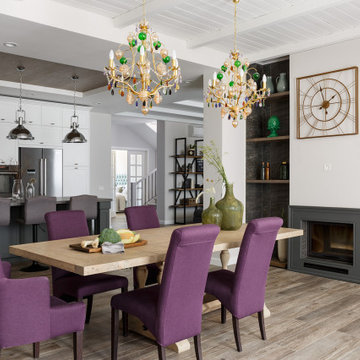
Offenes, Großes Klassisches Esszimmer mit grauer Wandfarbe, Porzellan-Bodenfliesen, Tunnelkamin, verputzter Kaminumrandung und grauem Boden in Moskau
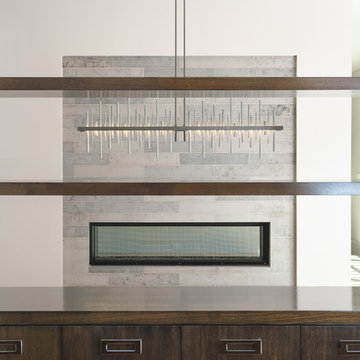
Große Klassische Wohnküche mit weißer Wandfarbe, hellem Holzboden, Tunnelkamin und Kaminumrandung aus Stein in Dallas
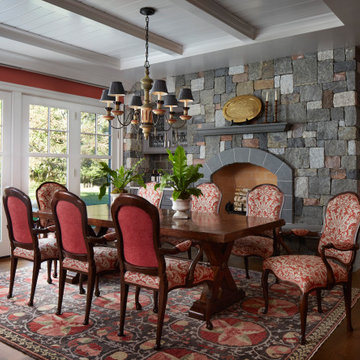
Klassische Wohnküche mit dunklem Holzboden, Tunnelkamin, Kaminumrandung aus Stein, braunem Boden, eingelassener Decke, Wandpaneelen und rosa Wandfarbe in Sonstige
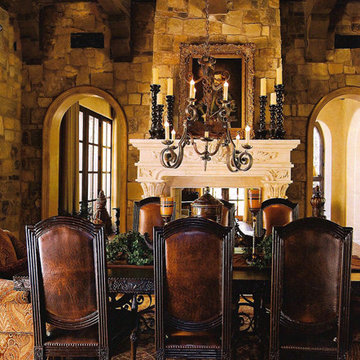
We love this traditional style formal dining room with stone walls, chandelier, and custom furniture.
Geschlossenes, Geräumiges Klassisches Esszimmer mit brauner Wandfarbe, Travertin, Tunnelkamin und Kaminumrandung aus Stein in Phoenix
Geschlossenes, Geräumiges Klassisches Esszimmer mit brauner Wandfarbe, Travertin, Tunnelkamin und Kaminumrandung aus Stein in Phoenix
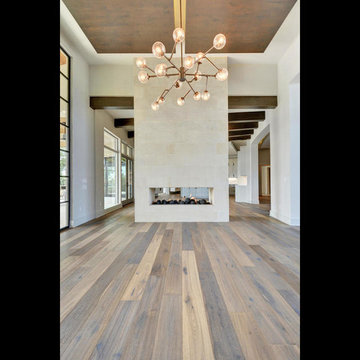
Twist Tours Photography
Große Klassische Wohnküche mit grauer Wandfarbe, dunklem Holzboden, Tunnelkamin und Kaminumrandung aus Stein in Austin
Große Klassische Wohnküche mit grauer Wandfarbe, dunklem Holzboden, Tunnelkamin und Kaminumrandung aus Stein in Austin
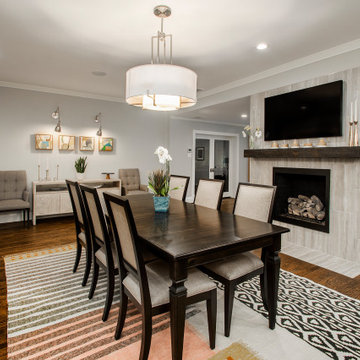
Our clients were living in a Northwood Hills home in Dallas that was built in 1968. Some updates had been done but none really to the main living areas in the front of the house. They love to entertain and do so frequently but the layout of their house wasn’t very functional. There was a galley kitchen, which was mostly shut off to the rest of the home. They were not using the formal living and dining room in front of your house, so they wanted to see how this space could be better utilized. They wanted to create a more open and updated kitchen space that fits their lifestyle. One idea was to turn part of this space into an office, utilizing the bay window with the view out of the front of the house. Storage was also a necessity, as they entertain often and need space for storing those items they use for entertaining. They would also like to incorporate a wet bar somewhere!
We demoed the brick and paneling from all of the existing walls and put up drywall. The openings on either side of the fireplace and through the entryway were widened and the kitchen was completely opened up. The fireplace surround is changed to a modern Emser Esplanade Trail tile, versus the chunky rock it was previously. The ceiling was raised and leveled out and the beams were removed throughout the entire area. Beautiful Olympus quartzite countertops were installed throughout the kitchen and butler’s pantry with white Chandler cabinets and Grace 4”x12” Bianco tile backsplash. A large two level island with bar seating for guests was built to create a little separation between the kitchen and dining room. Contrasting black Chandler cabinets were used for the island, as well as for the bar area, all with the same 6” Emtek Alexander pulls. A Blanco low divide metallic gray kitchen sink was placed in the center of the island with a Kohler Bellera kitchen faucet in vibrant stainless. To finish off the look three Iconic Classic Globe Small Pendants in Antiqued Nickel pendant lights were hung above the island. Black Supreme granite countertops with a cool leathered finish were installed in the wet bar, The backsplash is Choice Fawn gloss 4x12” tile, which created a little different look than in the kitchen. A hammered copper Hayden square sink was installed in the bar, giving it that cool bar feel with the black Chandler cabinets. Off the kitchen was a laundry room and powder bath that were also updated. They wanted to have a little fun with these spaces, so the clients chose a geometric black and white Bella Mori 9x9” porcelain tile. Coordinating black and white polka dot wallpaper was installed in the laundry room and a fun floral black and white wallpaper in the powder bath. A dark bronze Metal Mirror with a shelf was installed above the porcelain pedestal sink with simple floating black shelves for storage.
Their butlers pantry, the added storage space, and the overall functionality has made entertaining so much easier and keeps unwanted things out of sight, whether the guests are sitting at the island or at the wet bar! The clients absolutely love their new space and the way in which has transformed their lives and really love entertaining even more now!
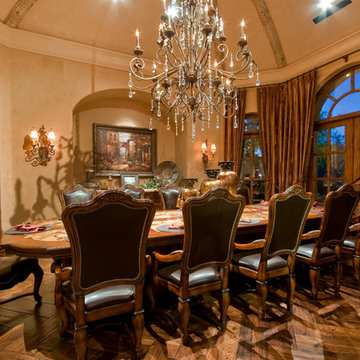
Traditional dining room with a crystal chandelier and custom dining table to seat 12 people.
Geschlossenes, Geräumiges Klassisches Esszimmer mit beiger Wandfarbe, dunklem Holzboden, Tunnelkamin, Kaminumrandung aus Stein und braunem Boden in Phoenix
Geschlossenes, Geräumiges Klassisches Esszimmer mit beiger Wandfarbe, dunklem Holzboden, Tunnelkamin, Kaminumrandung aus Stein und braunem Boden in Phoenix
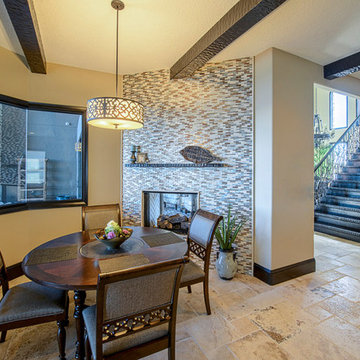
The breakfast nook is open to the kitchen and family room and features the fireplace wall of rectangular mosaic tiles of travertine, glass, and brushed nickel. The window gives full view of the lanai and the lake beyond.
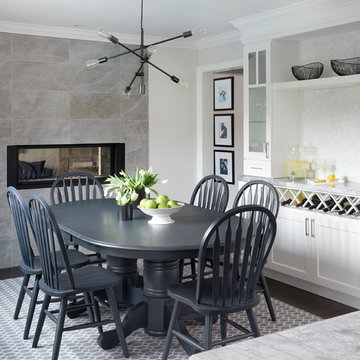
Stephani Buchman Photography
Klassisches Esszimmer mit weißer Wandfarbe und Tunnelkamin in Toronto
Klassisches Esszimmer mit weißer Wandfarbe und Tunnelkamin in Toronto
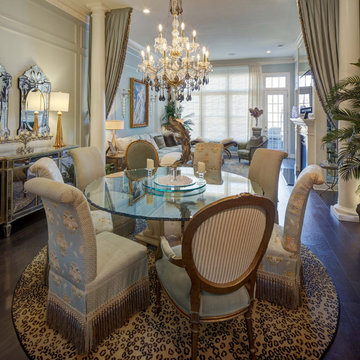
Elegant and Romance is back with this stunning dining room. This townhouse was basically one large room for the living room and dining room. By addind tall columns and French portierre drapery we successfully defined two spaces within one large space. the sitting area sits behind the drapery. Paneled walls are painted a soft blue and alegant accents liket the lighting fixtures, window treatments, chandelier mixed with clear and black crystals make this space a show stopper.
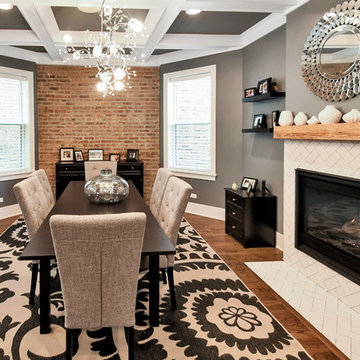
Luxurious dining room with dual-sided fireplace. Chicago 2-flat de-conversion to single family in the Lincoln Square neighborhood. Complete gut re-hab of existing masonry building by Follyn Builders to create custom luxury single family home. This new, elegant dining room was originally a bedroom in the first floor apartment!
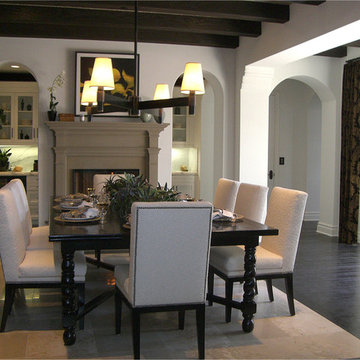
Love spending time in your dining room with wood plank porcelain floors by Tile-Stones.com.
Geschlossenes, Geräumiges Klassisches Esszimmer mit weißer Wandfarbe, Porzellan-Bodenfliesen, Tunnelkamin und Kaminumrandung aus Holz in Orange County
Geschlossenes, Geräumiges Klassisches Esszimmer mit weißer Wandfarbe, Porzellan-Bodenfliesen, Tunnelkamin und Kaminumrandung aus Holz in Orange County
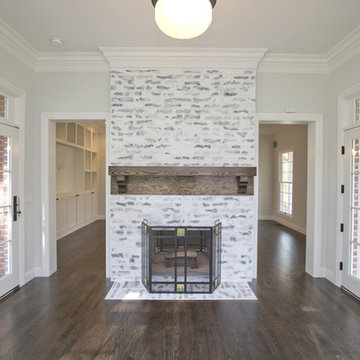
Geschlossenes, Mittelgroßes Klassisches Esszimmer mit grauer Wandfarbe, dunklem Holzboden, Tunnelkamin, Kaminumrandung aus Backstein und braunem Boden in Sonstige
Klassische Esszimmer mit Tunnelkamin Ideen und Design
8
