Klassische Esszimmer mit Tunnelkamin Ideen und Design
Suche verfeinern:
Budget
Sortieren nach:Heute beliebt
101 – 120 von 774 Fotos
1 von 3
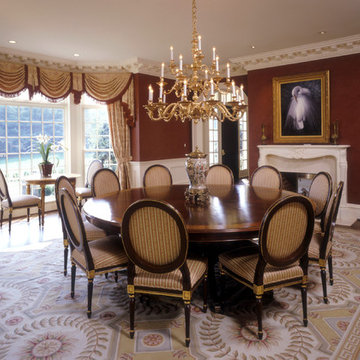
Large Dining Room
Geschlossenes, Geräumiges Klassisches Esszimmer mit roter Wandfarbe, dunklem Holzboden, Tunnelkamin und Kaminumrandung aus Holz in Washington, D.C.
Geschlossenes, Geräumiges Klassisches Esszimmer mit roter Wandfarbe, dunklem Holzboden, Tunnelkamin und Kaminumrandung aus Holz in Washington, D.C.
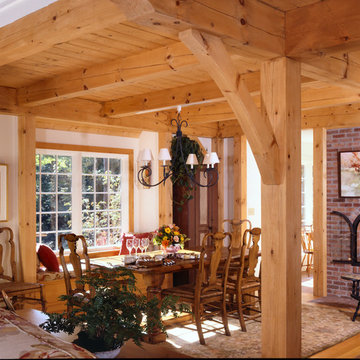
Bob Britton Timberpeg Regional Manager Serving, Massachusetts
Klassische Wohnküche mit hellem Holzboden, Tunnelkamin, Kaminumrandung aus Backstein und beiger Wandfarbe in Burlington
Klassische Wohnküche mit hellem Holzboden, Tunnelkamin, Kaminumrandung aus Backstein und beiger Wandfarbe in Burlington
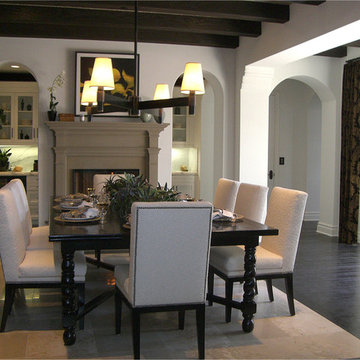
Love spending time in your dining room with wood plank porcelain floors by Tile-Stones.com.
Geschlossenes, Geräumiges Klassisches Esszimmer mit weißer Wandfarbe, Porzellan-Bodenfliesen, Tunnelkamin und Kaminumrandung aus Holz in Orange County
Geschlossenes, Geräumiges Klassisches Esszimmer mit weißer Wandfarbe, Porzellan-Bodenfliesen, Tunnelkamin und Kaminumrandung aus Holz in Orange County
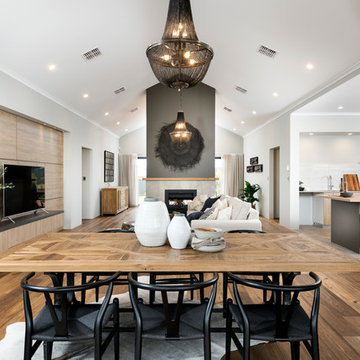
D-Max Photography
Offenes, Großes Klassisches Esszimmer mit Tunnelkamin, gefliester Kaminumrandung, weißer Wandfarbe und hellem Holzboden in Perth
Offenes, Großes Klassisches Esszimmer mit Tunnelkamin, gefliester Kaminumrandung, weißer Wandfarbe und hellem Holzboden in Perth
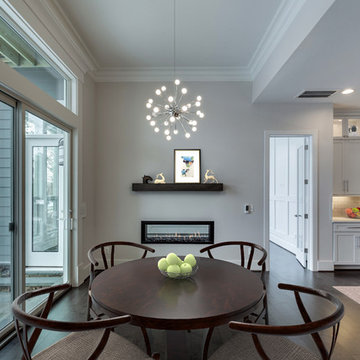
Mittelgroßes Klassisches Esszimmer mit beiger Wandfarbe, dunklem Holzboden und Tunnelkamin in Washington, D.C.
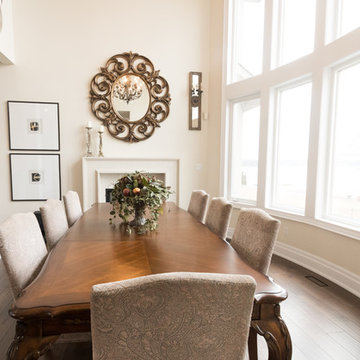
Offenes, Mittelgroßes Klassisches Esszimmer mit weißer Wandfarbe, braunem Holzboden, Tunnelkamin, verputzter Kaminumrandung und braunem Boden in Toronto
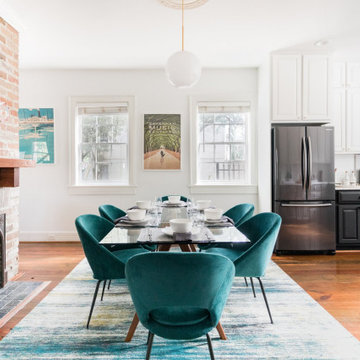
Offenes, Mittelgroßes Klassisches Esszimmer mit weißer Wandfarbe, braunem Holzboden, Tunnelkamin und braunem Boden in Atlanta
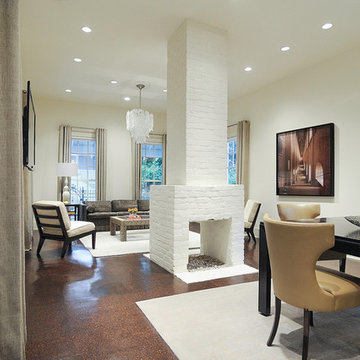
This space was originally part of a two room c1890 house with a central fireplace. The home was completely gutted and re-designed, using the original fireplace that now floats on it's own in the middle of a large open space.
Photo: Lee Lormand
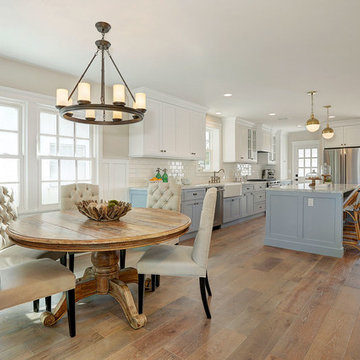
Interior Design: Alison White;
Staging: Meg Blu Home, LLC.;
Photography: Post Rain Productions
Offenes, Mittelgroßes Klassisches Esszimmer mit grauer Wandfarbe, hellem Holzboden und Tunnelkamin in Los Angeles
Offenes, Mittelgroßes Klassisches Esszimmer mit grauer Wandfarbe, hellem Holzboden und Tunnelkamin in Los Angeles

Follow the beautifully paved brick driveway and walk right into your dream home! Custom-built on 2006, it features 4 bedrooms, 5 bathrooms, a study area, a den, a private underground pool/spa overlooking the lake and beautifully landscaped golf course, and the endless upgrades! The cul-de-sac lot provides extensive privacy while being perfectly situated to get the southwestern Floridian exposure. A few special features include the upstairs loft area overlooking the pool and golf course, gorgeous chef's kitchen with upgraded appliances, and the entrance which shows an expansive formal room with incredible views. The atrium to the left of the house provides a wonderful escape for horticulture enthusiasts, and the 4 car garage is perfect for those expensive collections! The upstairs loft is the perfect area to sit back, relax and overlook the beautiful scenery located right outside the walls. The curb appeal is tremendous. This is a dream, and you get it all while being located in the boutique community of Renaissance, known for it's Arthur Hills Championship golf course!
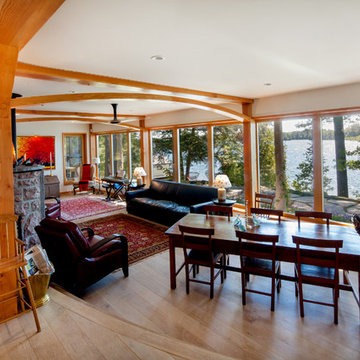
This modern renovation with a rustic twist is a unique build by Tamarack North found on Lake Joseph. Its clean lines and glass railing off the balcony paired with the wooden beams on the exterior make for the perfect mix of architectural design. The natural rock used in the landscaping is clean and simple which makes for low maintenance and more time spent relaxing at the cottage.
Featured in the centre of this home is a beautiful double-sided stone fireplace that creates a focal point for the entry way and for the great room. The contrast of the white walls against the wooden beams and trim throughout the home continue the modern Muskoka design from the exterior to the interior.
Tamarack North prides their company of professional engineers and builders passionate about serving Muskoka, Lake of Bays and Georgian Bay with fine seasonal homes.
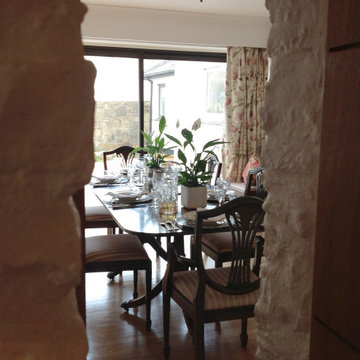
Offenes, Großes Klassisches Esszimmer mit weißer Wandfarbe, braunem Holzboden, Tunnelkamin, Kaminumrandung aus Stein und braunem Boden in Cardiff
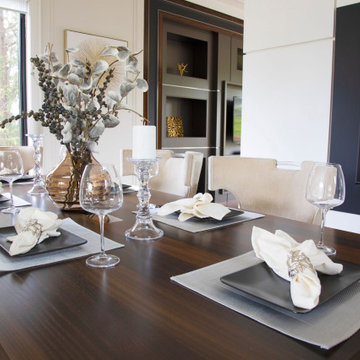
Astaneh Construction is proud to announce the successful completion of one of our most favourite projects to date - a custom-built home in Toronto's Greater Toronto Area (GTA) using only the highest quality materials and the most professional tradespeople available. The project, which spanned an entire year from start to finish, is a testament to our commitment to excellence in every aspect of our work.
As a leading home renovation and kitchen renovation company in Toronto, Astaneh Construction is dedicated to providing our clients with exceptional results that exceed their expectations. Our custom home build in 2020 is a shining example of this commitment, as we spared no expense to ensure that every detail of the project was executed flawlessly.
From the initial planning stages to the final walkthrough, our team worked tirelessly to ensure that every aspect of the project met our strict standards of quality and craftsmanship. We carefully selected the most professional and skilled tradespeople in the GTA to work alongside us, and only used the highest quality materials and finishes available to us.
The total cost of the project was $350 per sqft, which equates to a cost of over 1 million and 200 hundred thousand Canadian dollars for the 3500 sqft custom home. We are confident that this investment was worth every penny, as the final result is a breathtaking masterpiece that will stand the test of time.
We take great pride in our work at Astaneh Construction, and the completion of this project has only reinforced our commitment to excellence. If you are considering a home renovation or kitchen renovation in Toronto, we invite you to experience the Astaneh Construction difference for yourself. Contact us today to learn more about our services and how we can help you turn your dream home into a reality.
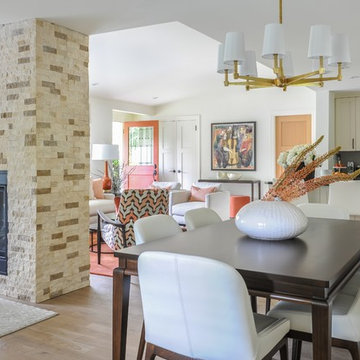
When our clients completed a renovation of their mid-century rancher in North Vancouver's Edgemont Village neighbourhood, their home felt anything but finished. Their traditional furnishings looked dated and tired in the newly updated spaces, so they called on us for help. As a busy professional couple with grown children, our clients were looking for a polished, sophisticated look for their home. We used their collection of artwork as a jumping off point for each room, developing a colour scheme for the main living areas in neutral greys and beiges with a generous dose of rich burnt orange tones. We created interest by layering patterned wallpaper, textured fabrics and a mix of metals and designed several custom pieces including the large library wall unit that defines one end of the living space. The result is a lively, sophisticated and classic decor that suit our clients perfectly.
Tracey Ayton Photography
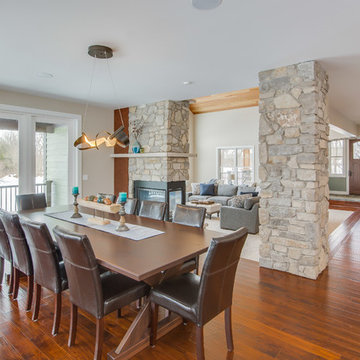
After finalizing the layout for their new build, the homeowners hired SKP Design to select all interior materials and finishes and exterior finishes. They wanted a comfortable inviting lodge style with a natural color palette to reflect the surrounding 100 wooded acres of their property. http://www.skpdesign.com/inviting-lodge
SKP designed three fireplaces in the great room, sunroom and master bedroom. The two-sided great room fireplace is the heart of the home and features the same stone used on the exterior, a natural Michigan stone from Stonemill. With Cambria countertops, the kitchen layout incorporates a large island and dining peninsula which coordinates with the nearby custom-built dining room table. Additional custom work includes two sliding barn doors, mudroom millwork and built-in bunk beds. Engineered wood floors are from Casabella Hardwood with a hand scraped finish. The black and white laundry room is a fresh looking space with a fun retro aesthetic.
Photography: Casey Spring
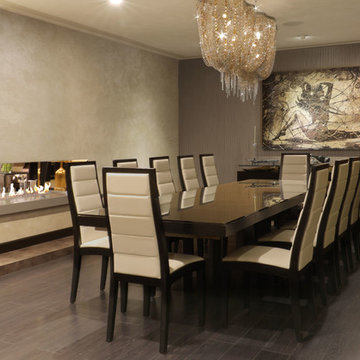
Dining room with double sided fireplace, custom artwork and fireplace.
Offenes Klassisches Esszimmer mit beiger Wandfarbe, braunem Holzboden, Tunnelkamin, verputzter Kaminumrandung und grauem Boden in Los Angeles
Offenes Klassisches Esszimmer mit beiger Wandfarbe, braunem Holzboden, Tunnelkamin, verputzter Kaminumrandung und grauem Boden in Los Angeles
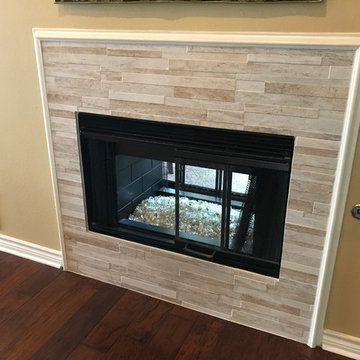
Geschlossenes, Mittelgroßes Klassisches Esszimmer mit beiger Wandfarbe, dunklem Holzboden, Tunnelkamin und Kaminumrandung aus Stein in Dallas
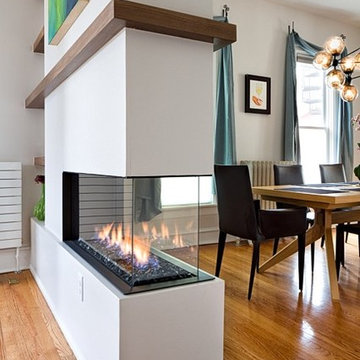
Between the dining room and the living room, there is an open glass fireplace. The fireplace is not only a focal point for both rooms, but with it's function use, it keeps both rooms warm on chilly days.
Photo: StudioQPhoto.com
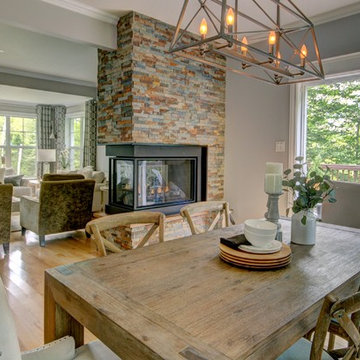
Lyne Brunet
Geschlossenes, Mittelgroßes Klassisches Esszimmer mit grauer Wandfarbe, hellem Holzboden, Tunnelkamin, Kaminumrandung aus Stein und braunem Boden in Sonstige
Geschlossenes, Mittelgroßes Klassisches Esszimmer mit grauer Wandfarbe, hellem Holzboden, Tunnelkamin, Kaminumrandung aus Stein und braunem Boden in Sonstige
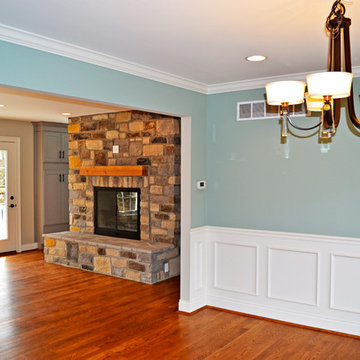
New dining room with connection to family room. Photo by Maggie Mueller.
Offenes, Großes Klassisches Esszimmer mit braunem Holzboden, grauer Wandfarbe, Tunnelkamin und Kaminumrandung aus Stein in Cincinnati
Offenes, Großes Klassisches Esszimmer mit braunem Holzboden, grauer Wandfarbe, Tunnelkamin und Kaminumrandung aus Stein in Cincinnati
Klassische Esszimmer mit Tunnelkamin Ideen und Design
6