Klassische Gästetoilette mit integriertem Waschbecken Ideen und Design
Suche verfeinern:
Budget
Sortieren nach:Heute beliebt
21 – 40 von 938 Fotos
1 von 3

Advisement + Design - Construction advisement, custom millwork & custom furniture design, interior design & art curation by Chango & Co.
Mittelgroße Klassische Gästetoilette mit flächenbündigen Schrankfronten, hellen Holzschränken, Toilette mit Aufsatzspülkasten, blauer Wandfarbe, hellem Holzboden, integriertem Waschbecken, Marmor-Waschbecken/Waschtisch, braunem Boden, weißer Waschtischplatte und eingebautem Waschtisch in New York
Mittelgroße Klassische Gästetoilette mit flächenbündigen Schrankfronten, hellen Holzschränken, Toilette mit Aufsatzspülkasten, blauer Wandfarbe, hellem Holzboden, integriertem Waschbecken, Marmor-Waschbecken/Waschtisch, braunem Boden, weißer Waschtischplatte und eingebautem Waschtisch in New York
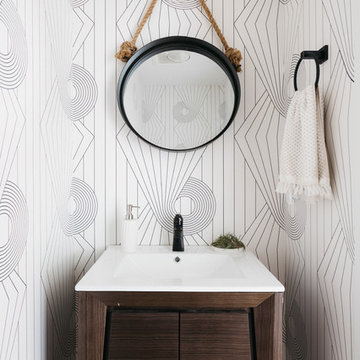
Virtually Here Studios
Kleine Klassische Gästetoilette mit dunklen Holzschränken, weißer Wandfarbe, hellem Holzboden, integriertem Waschbecken, flächenbündigen Schrankfronten und weißer Waschtischplatte in Los Angeles
Kleine Klassische Gästetoilette mit dunklen Holzschränken, weißer Wandfarbe, hellem Holzboden, integriertem Waschbecken, flächenbündigen Schrankfronten und weißer Waschtischplatte in Los Angeles

Shop the Look, See the Photo Tour here: https://www.studio-mcgee.com/studioblog/2016/4/4/modern-mountain-home-tour
Watch the Webisode: https://www.youtube.com/watch?v=JtwvqrNPjhU
Travis J Photography
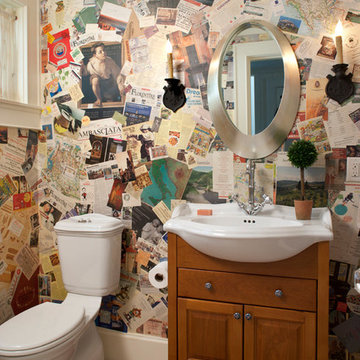
David Dietrich
Klassische Gästetoilette mit integriertem Waschbecken, profilierten Schrankfronten, hellbraunen Holzschränken, Terrakottaboden, Wandtoilette mit Spülkasten, orangen Fliesen und bunten Wänden in Sonstige
Klassische Gästetoilette mit integriertem Waschbecken, profilierten Schrankfronten, hellbraunen Holzschränken, Terrakottaboden, Wandtoilette mit Spülkasten, orangen Fliesen und bunten Wänden in Sonstige

We updated this dreary brown bathroom by re-surfacing the hardwood floors, updating the base and case, new transitional door in black, white cabinetry with drawers, all in one sink and counter, dual flush toilet, gold plumbing, fun drop light, circle mirror, gold and white wall covering, and gold with marble hardware!

Update of powder room - aqua smoke paint color by PPG, Bertch cabinetry with solid surface white counter, faucet by Brizo in a brushed bronze finish.

Klassische Gästetoilette mit verzierten Schränken, dunklen Holzschränken, weißen Fliesen, Metrofliesen, bunten Wänden, dunklem Holzboden, integriertem Waschbecken, braunem Boden und weißer Waschtischplatte in Denver
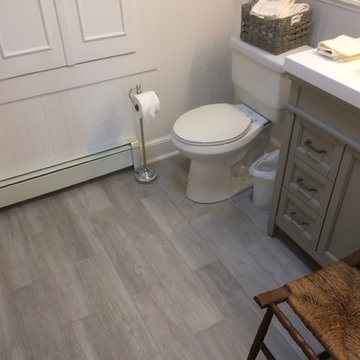
Kleine Klassische Gästetoilette mit Schrankfronten mit vertiefter Füllung, grauen Schränken, Wandtoilette mit Spülkasten, grauer Wandfarbe, Porzellan-Bodenfliesen, integriertem Waschbecken, Mineralwerkstoff-Waschtisch und grauem Boden in Boston

David Duncan Livingston
For this ground up project in one of Lafayette’s most prized neighborhoods, we brought an East Coast sensibility to this West Coast residence. Honoring the client’s love of classical interiors, we layered the traditional architecture with a crisp contrast of saturated colors, clean moldings and refined white marble. In the living room, tailored furnishings are punctuated by modern accents, bespoke draperies and jewelry like sconces. Built-in custom cabinetry, lasting finishes and indoor/outdoor fabrics were used throughout to create a fresh, elegant yet livable home for this active family of five.

Keller Williams
Kleine Klassische Gästetoilette mit flächenbündigen Schrankfronten, dunklen Holzschränken, Wandtoilette mit Spülkasten, grauer Wandfarbe, Vinylboden, integriertem Waschbecken und Mineralwerkstoff-Waschtisch in Grand Rapids
Kleine Klassische Gästetoilette mit flächenbündigen Schrankfronten, dunklen Holzschränken, Wandtoilette mit Spülkasten, grauer Wandfarbe, Vinylboden, integriertem Waschbecken und Mineralwerkstoff-Waschtisch in Grand Rapids
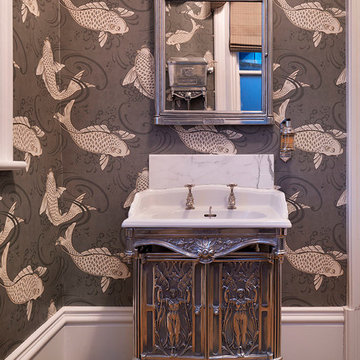
Darren Chung
Kleine Klassische Gästetoilette mit integriertem Waschbecken, verzierten Schränken, bunten Wänden und braunem Holzboden in Sonstige
Kleine Klassische Gästetoilette mit integriertem Waschbecken, verzierten Schränken, bunten Wänden und braunem Holzboden in Sonstige
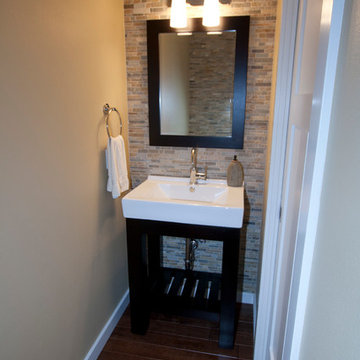
After photo - full height tile on lav wall, also on toilet wall, opposite.
Kleine Klassische Gästetoilette mit offenen Schränken, dunklen Holzschränken, Steinfliesen, beiger Wandfarbe und integriertem Waschbecken in Portland
Kleine Klassische Gästetoilette mit offenen Schränken, dunklen Holzschränken, Steinfliesen, beiger Wandfarbe und integriertem Waschbecken in Portland

Custom made Nero St. Gabriel floating sink.
Mittelgroße Klassische Gästetoilette mit grüner Wandfarbe, Keramikboden, integriertem Waschbecken, Marmor-Waschbecken/Waschtisch, grünem Boden, schwarzer Waschtischplatte, schwebendem Waschtisch und vertäfelten Wänden in Cleveland
Mittelgroße Klassische Gästetoilette mit grüner Wandfarbe, Keramikboden, integriertem Waschbecken, Marmor-Waschbecken/Waschtisch, grünem Boden, schwarzer Waschtischplatte, schwebendem Waschtisch und vertäfelten Wänden in Cleveland

Kleine Klassische Gästetoilette mit flächenbündigen Schrankfronten, braunen Schränken, Wandtoilette mit Spülkasten, blauer Wandfarbe, braunem Holzboden, integriertem Waschbecken, Beton-Waschbecken/Waschtisch, braunem Boden und grauer Waschtischplatte in Sonstige

This traditional home in Villanova features Carrera marble and wood accents throughout, giving it a classic European feel. We completely renovated this house, updating the exterior, five bathrooms, kitchen, foyer, and great room. We really enjoyed creating a wine and cellar and building a separate home office, in-law apartment, and pool house.
Rudloff Custom Builders has won Best of Houzz for Customer Service in 2014, 2015 2016, 2017 and 2019. We also were voted Best of Design in 2016, 2017, 2018, 2019 which only 2% of professionals receive. Rudloff Custom Builders has been featured on Houzz in their Kitchen of the Week, What to Know About Using Reclaimed Wood in the Kitchen as well as included in their Bathroom WorkBook article. We are a full service, certified remodeling company that covers all of the Philadelphia suburban area. This business, like most others, developed from a friendship of young entrepreneurs who wanted to make a difference in their clients’ lives, one household at a time. This relationship between partners is much more than a friendship. Edward and Stephen Rudloff are brothers who have renovated and built custom homes together paying close attention to detail. They are carpenters by trade and understand concept and execution. Rudloff Custom Builders will provide services for you with the highest level of professionalism, quality, detail, punctuality and craftsmanship, every step of the way along our journey together.
Specializing in residential construction allows us to connect with our clients early in the design phase to ensure that every detail is captured as you imagined. One stop shopping is essentially what you will receive with Rudloff Custom Builders from design of your project to the construction of your dreams, executed by on-site project managers and skilled craftsmen. Our concept: envision our client’s ideas and make them a reality. Our mission: CREATING LIFETIME RELATIONSHIPS BUILT ON TRUST AND INTEGRITY.
Photo Credit: Jon Friedrich Photography
Design Credit: PS & Daughters
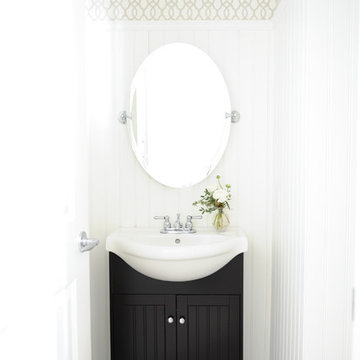
In this serene family home we worked in a palette of soft gray/blues and warm walnut wood tones that complimented the clients' collection of original South African artwork. We happily incorporated vintage items passed down from relatives and treasured family photos creating a very personal home where this family can relax and unwind. Interior Design by Lori Steeves of Simply Home Decorating Inc. Photos by Tracey Ayton Photography.

This tiny bathroom is all you need when space it tight. The light and airy vanity keeps this room from feeling too tight. We also love how the gold accents add warmth to the cooler tones of the teal backsplash tiles and dark grey floors.

Kleine Klassische Gästetoilette mit verzierten Schränken, braunen Schränken, Toilette mit Aufsatzspülkasten, blauer Wandfarbe, dunklem Holzboden, integriertem Waschbecken, Waschtisch aus Holz, braunem Boden, brauner Waschtischplatte, freistehendem Waschtisch und vertäfelten Wänden in Sonstige

Kleine Klassische Gästetoilette mit grauen Schränken, grauer Wandfarbe, Porzellan-Bodenfliesen, integriertem Waschbecken, Quarzwerkstein-Waschtisch, schwarzem Boden, weißer Waschtischplatte, schwebendem Waschtisch und Wandtoilette mit Spülkasten in New York

photos by Pedro Marti
For this project the client hired us to renovate the top unit of this two family brownstone located in the historic district of Bedstuy in Brooklyn, NY. The upper apartment of the house is a three story home of which the lower two floors were fully renovated. The Clients wanted to keep the historic charm and original detail of the home as well as the general historic layout. The main layout change was to move the kitchen from the top floor to what was previously a living room at the rear of the first floor, creating an open dining/kitchen area. The kitchen consists of a large island with a farmhouse sink and a wall of paneled white and gray cabinetry. The rear window in the kitchen was enlarged and two large French doors were installed which lead out to a new elevated ipe deck with a stair that leads down to the garden. A powder room on the parlor floor from a previous renovation was reduced in size to give extra square footage to the dining room, its main feature is a colorful butterfly wallpaper. On the second floor The existing bedrooms were maintained but the center of the floor was gutted to create an additional bathroom in a previous walk-in closet. This new bathroom is a large ensuite masterbath featuring a multicolored glass mosaic tile detail adjacent to a more classic subway tile. To make up for the lost closet space where the masterbath was installed we chose to install new French swinging doors with historic bubble glass beneath an arched entry to an alcove in the master bedroom thus creating a large walk-in closet while maintaining the light in the room.
Klassische Gästetoilette mit integriertem Waschbecken Ideen und Design
2