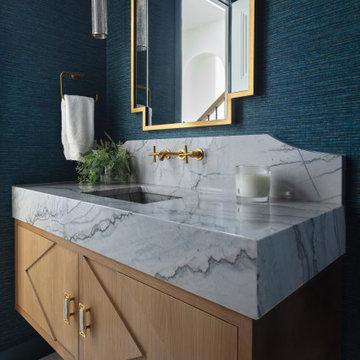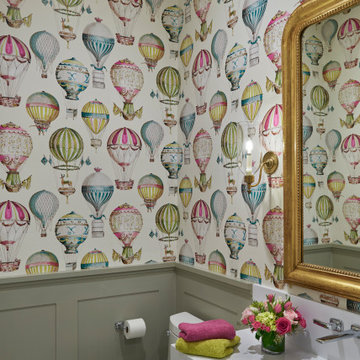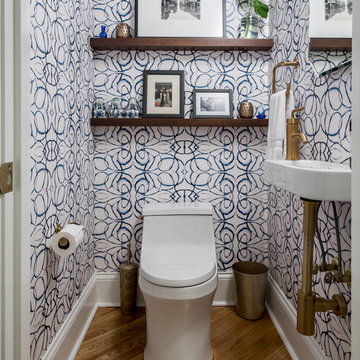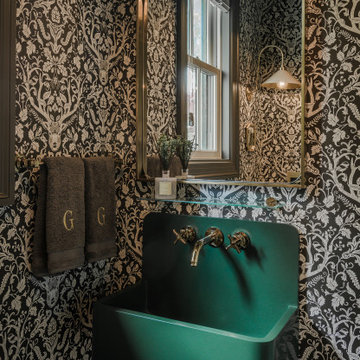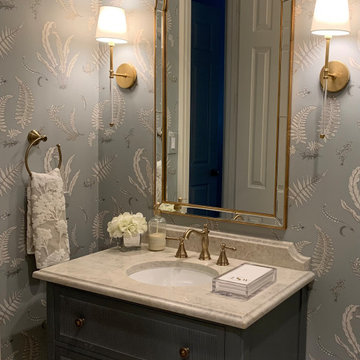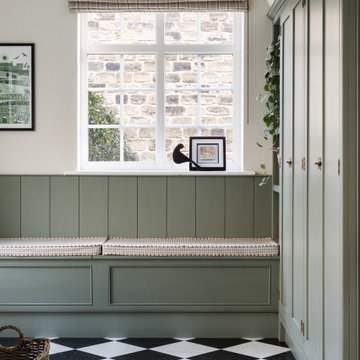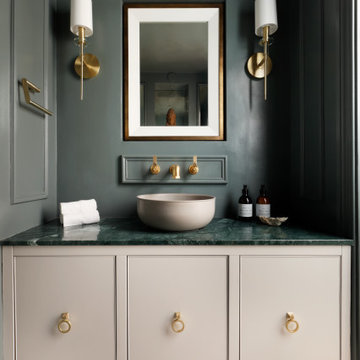Klassische Gästetoilette Ideen und Design
Suche verfeinern:
Budget
Sortieren nach:Heute beliebt
1 – 20 von 39.444 Fotos
1 von 3

Klassische Gästetoilette mit flächenbündigen Schrankfronten, hellbraunen Holzschränken, grauen Fliesen, weißer Wandfarbe, braunem Holzboden, Aufsatzwaschbecken, braunem Boden und weißer Waschtischplatte in Boise
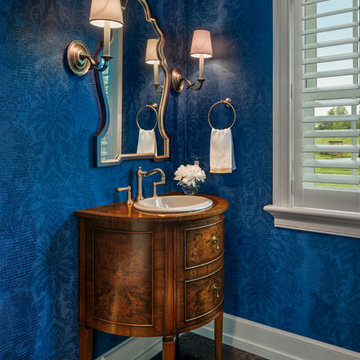
Photo: Tom Crane Photography
Klassische Gästetoilette mit verzierten Schränken, dunklen Holzschränken, blauer Wandfarbe, dunklem Holzboden, Einbauwaschbecken, Waschtisch aus Holz, braunem Boden und brauner Waschtischplatte in Philadelphia
Klassische Gästetoilette mit verzierten Schränken, dunklen Holzschränken, blauer Wandfarbe, dunklem Holzboden, Einbauwaschbecken, Waschtisch aus Holz, braunem Boden und brauner Waschtischplatte in Philadelphia

Jame French
Kleine Klassische Gästetoilette mit grauer Wandfarbe, Porzellan-Bodenfliesen, schwarz-weißen Fliesen, weißen Fliesen, Waschtischkonsole, Wandtoilette mit Spülkasten und buntem Boden in Sussex
Kleine Klassische Gästetoilette mit grauer Wandfarbe, Porzellan-Bodenfliesen, schwarz-weißen Fliesen, weißen Fliesen, Waschtischkonsole, Wandtoilette mit Spülkasten und buntem Boden in Sussex
Finden Sie den richtigen Experten für Ihr Projekt

Klassische Gästetoilette mit offenen Schränken, grauen Schränken, Toilette mit Aufsatzspülkasten, schwarzer Wandfarbe, integriertem Waschbecken, schwarzem Boden, grauer Waschtischplatte, eingebautem Waschtisch und Tapetenwänden in Seattle

Große Klassische Gästetoilette mit profilierten Schrankfronten, schwarzen Schränken, Wandtoilette mit Spülkasten, weißen Fliesen, Keramikfliesen, weißer Wandfarbe, Keramikboden, Unterbauwaschbecken, Marmor-Waschbecken/Waschtisch, buntem Boden, weißer Waschtischplatte und freistehendem Waschtisch in Atlanta

Timothy Gormley/www.tgimage.com
Klassische Gästetoilette mit Schrankfronten im Shaker-Stil, hellen Holzschränken, grauer Wandfarbe, Aufsatzwaschbecken, Marmor-Waschbecken/Waschtisch, grauem Boden und weißer Waschtischplatte in Denver
Klassische Gästetoilette mit Schrankfronten im Shaker-Stil, hellen Holzschränken, grauer Wandfarbe, Aufsatzwaschbecken, Marmor-Waschbecken/Waschtisch, grauem Boden und weißer Waschtischplatte in Denver
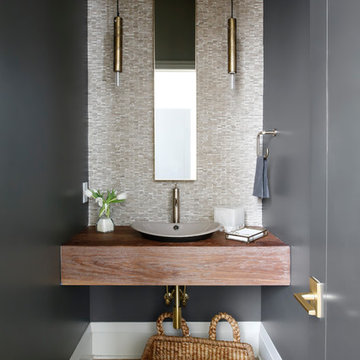
Klassische Gästetoilette mit beigen Fliesen, schwarzer Wandfarbe, hellem Holzboden und Aufsatzwaschbecken in Nashville

Mittelgroße Klassische Gästetoilette mit bunten Wänden, Schieferboden, Waschtischkonsole, Marmor-Waschbecken/Waschtisch und grauem Boden in Houston

Kleine Klassische Gästetoilette mit grauer Wandfarbe, Keramikboden, Marmor-Waschbecken/Waschtisch, dunklen Holzschränken, Wandtoilette mit Spülkasten, Spiegelfliesen, Aufsatzwaschbecken, offenen Schränken, weißen Fliesen, beigen Fliesen, schwarzen Fliesen und weißem Boden in Minneapolis

Interior Design, Interior Architecture, Custom Furniture Design, AV Design, Landscape Architecture, & Art Curation by Chango & Co.
Photography by Ball & Albanese
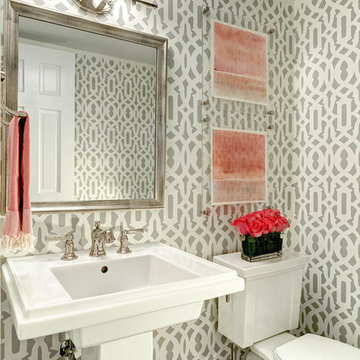
Dustin Peck Photography
Klassische Gästetoilette mit Sockelwaschbecken und Wandtoilette mit Spülkasten in Charlotte
Klassische Gästetoilette mit Sockelwaschbecken und Wandtoilette mit Spülkasten in Charlotte
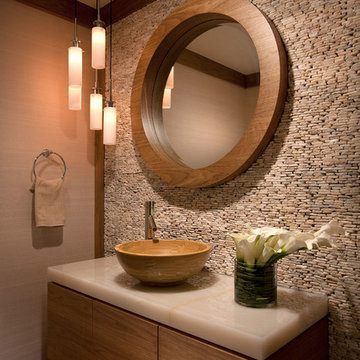
Klassische Gästetoilette mit Aufsatzwaschbecken und beiger Waschtischplatte in Miami
Klassische Gästetoilette Ideen und Design

custom builder, custom home, luxury home,
Klassische Gästetoilette mit Schrankfronten im Shaker-Stil, schwarzen Schränken, schwarzer Wandfarbe, Mosaik-Bodenfliesen, Unterbauwaschbecken, buntem Boden, weißer Waschtischplatte und eingebautem Waschtisch in Sonstige
Klassische Gästetoilette mit Schrankfronten im Shaker-Stil, schwarzen Schränken, schwarzer Wandfarbe, Mosaik-Bodenfliesen, Unterbauwaschbecken, buntem Boden, weißer Waschtischplatte und eingebautem Waschtisch in Sonstige
1
