Klassische Gästetoilette mit lila Wandfarbe Ideen und Design
Suche verfeinern:
Budget
Sortieren nach:Heute beliebt
1 – 20 von 105 Fotos
1 von 3

Small powder bathroom with floral purple wallpaper and an eclectic mirror.
Kleine Klassische Gästetoilette mit lila Wandfarbe, dunklem Holzboden, Sockelwaschbecken, braunem Boden, freistehendem Waschtisch und Tapetenwänden in Denver
Kleine Klassische Gästetoilette mit lila Wandfarbe, dunklem Holzboden, Sockelwaschbecken, braunem Boden, freistehendem Waschtisch und Tapetenwänden in Denver
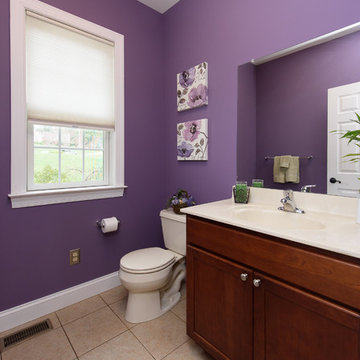
Michael J. Eckstrom
Klassische Gästetoilette mit Porzellan-Bodenfliesen, Granit-Waschbecken/Waschtisch und lila Wandfarbe in Philadelphia
Klassische Gästetoilette mit Porzellan-Bodenfliesen, Granit-Waschbecken/Waschtisch und lila Wandfarbe in Philadelphia
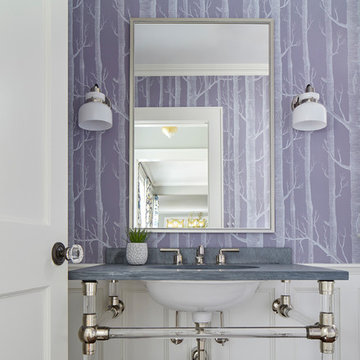
Powder Bath with birch tree wallpaper and pietra cardosa countertop
Klassische Gästetoilette mit lila Wandfarbe, Unterbauwaschbecken und grauer Waschtischplatte in Boston
Klassische Gästetoilette mit lila Wandfarbe, Unterbauwaschbecken und grauer Waschtischplatte in Boston
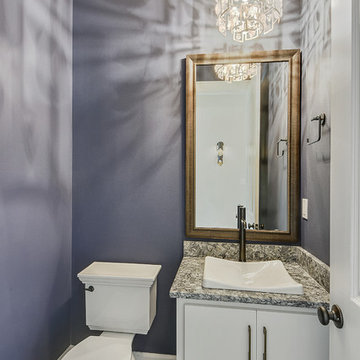
Mittelgroße Klassische Gästetoilette mit flächenbündigen Schrankfronten, weißen Schränken, Wandtoilette mit Spülkasten, lila Wandfarbe, dunklem Holzboden, Einbauwaschbecken, Granit-Waschbecken/Waschtisch, braunem Boden und grauer Waschtischplatte in New Orleans

Kleine Klassische Gästetoilette mit verzierten Schränken, schwarzen Schränken, Toilette mit Aufsatzspülkasten, weißen Fliesen, Marmorfliesen, lila Wandfarbe, Porzellan-Bodenfliesen, integriertem Waschbecken, Quarzwerkstein-Waschtisch, schwarzem Boden und weißer Waschtischplatte in Toronto
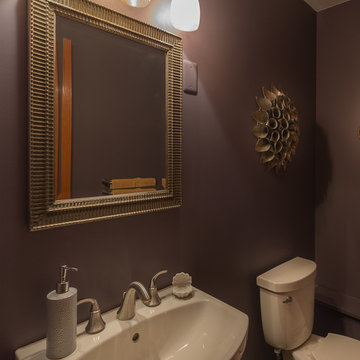
Powder Room with pizazz! Copper toned porcelain tiles give inspiration to mirror, lighting, and art work.
Ted Glasoe
Kleine Klassische Gästetoilette mit Wandtoilette mit Spülkasten, Porzellanfliesen, lila Wandfarbe, Porzellan-Bodenfliesen und Sockelwaschbecken in Chicago
Kleine Klassische Gästetoilette mit Wandtoilette mit Spülkasten, Porzellanfliesen, lila Wandfarbe, Porzellan-Bodenfliesen und Sockelwaschbecken in Chicago
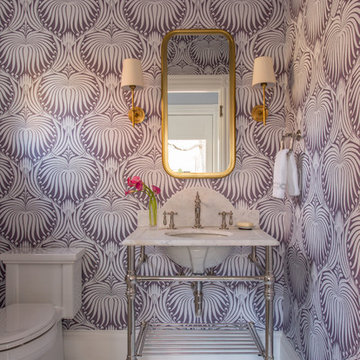
As seen on This Old House, photo by Eric Roth
Kleine Klassische Gästetoilette mit Toilette mit Aufsatzspülkasten, lila Wandfarbe, Marmorboden, Waschtischkonsole und Marmor-Waschbecken/Waschtisch in Boston
Kleine Klassische Gästetoilette mit Toilette mit Aufsatzspülkasten, lila Wandfarbe, Marmorboden, Waschtischkonsole und Marmor-Waschbecken/Waschtisch in Boston
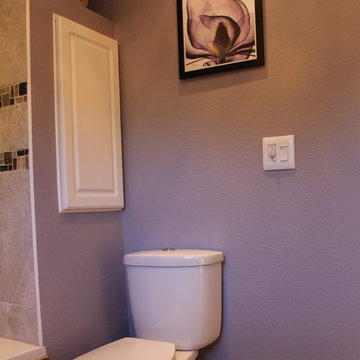
Kleine Klassische Gästetoilette mit Schrankfronten im Shaker-Stil, dunklen Holzschränken, Wandtoilette mit Spülkasten, beigen Fliesen, Porzellanfliesen, lila Wandfarbe, Vinylboden und integriertem Waschbecken in Sonstige
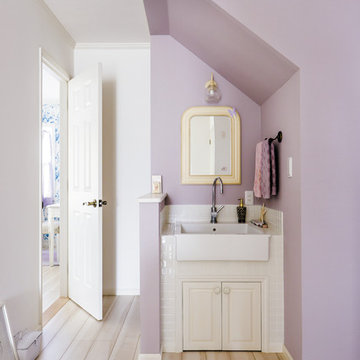
Klassische Gästetoilette mit Schrankfronten mit vertiefter Füllung, weißen Schränken, lila Wandfarbe, gebeiztem Holzboden und beigem Boden in Sonstige
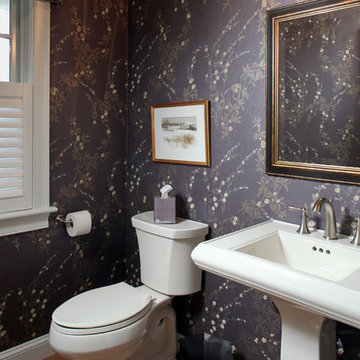
Powder Room
Klassische Gästetoilette mit Wandtoilette mit Spülkasten, lila Wandfarbe, braunem Holzboden und Sockelwaschbecken in Boston
Klassische Gästetoilette mit Wandtoilette mit Spülkasten, lila Wandfarbe, braunem Holzboden und Sockelwaschbecken in Boston
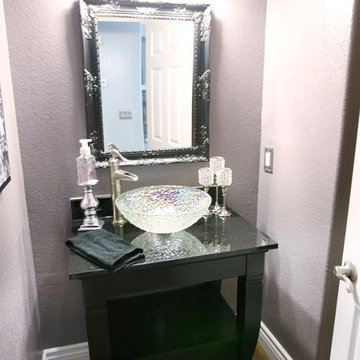
Kleine Klassische Gästetoilette mit lila Wandfarbe, braunem Holzboden, Aufsatzwaschbecken, offenen Schränken, schwarzen Schränken und Quarzwerkstein-Waschtisch in Los Angeles
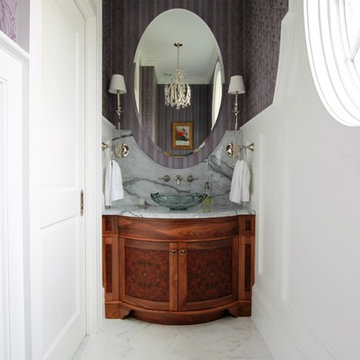
This is a walnut burl vanity that we custom-made. We worked closely with the homeowner and architects to achieve the look they wanted. This walnut burl veneer was hand stitched by our craftsmen. There is a nice curve on the face of this vanity that really makes a statement.
Photo Melis Kemp
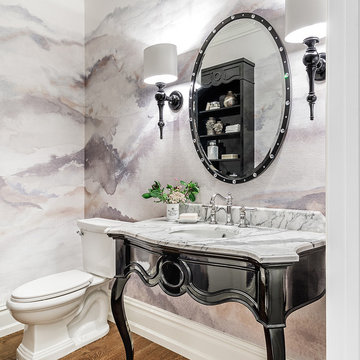
Joe Kwon Photography
Mittelgroße Klassische Gästetoilette mit schwarzen Schränken, lila Wandfarbe, braunem Holzboden, Unterbauwaschbecken, Quarzit-Waschtisch und braunem Boden in Chicago
Mittelgroße Klassische Gästetoilette mit schwarzen Schränken, lila Wandfarbe, braunem Holzboden, Unterbauwaschbecken, Quarzit-Waschtisch und braunem Boden in Chicago

Revival-style Powder under staircase
Kleine Klassische Gästetoilette mit verzierten Schränken, hellbraunen Holzschränken, Wandtoilette mit Spülkasten, lila Wandfarbe, braunem Holzboden, Einbauwaschbecken, Waschtisch aus Holz, braunem Boden, brauner Waschtischplatte, eingebautem Waschtisch, Tapetendecke und vertäfelten Wänden in Seattle
Kleine Klassische Gästetoilette mit verzierten Schränken, hellbraunen Holzschränken, Wandtoilette mit Spülkasten, lila Wandfarbe, braunem Holzboden, Einbauwaschbecken, Waschtisch aus Holz, braunem Boden, brauner Waschtischplatte, eingebautem Waschtisch, Tapetendecke und vertäfelten Wänden in Seattle

No strangers to remodeling, the new owners of this St. Paul tudor knew they could update this decrepit 1920 duplex into a single-family forever home.
A list of desired amenities was a catalyst for turning a bedroom into a large mudroom, an open kitchen space where their large family can gather, an additional exterior door for direct access to a patio, two home offices, an additional laundry room central to bedrooms, and a large master bathroom. To best understand the complexity of the floor plan changes, see the construction documents.
As for the aesthetic, this was inspired by a deep appreciation for the durability, colors, textures and simplicity of Norwegian design. The home’s light paint colors set a positive tone. An abundance of tile creates character. New lighting reflecting the home’s original design is mixed with simplistic modern lighting. To pay homage to the original character several light fixtures were reused, wallpaper was repurposed at a ceiling, the chimney was exposed, and a new coffered ceiling was created.
Overall, this eclectic design style was carefully thought out to create a cohesive design throughout the home.
Come see this project in person, September 29 – 30th on the 2018 Castle Home Tour.
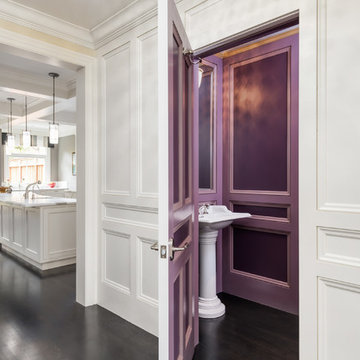
Working from the existing home’s deficits, we designed a bright and classic home well-suited to today’s living. Instead of a dark tunnel-like entry, we have a skylight custom curving stair that no one can believe is not original. Instead of a maze of rooms to reach the gorgeous park-like backyard, we have a clear central axis, allowing a sightline right through from the top of the stairs. Instead of three bedrooms scattered all over the house, we have zoned them to the second floor, each well-proportioned with a true master suite. Painted wood paneling, face-frame cabinets, box-beam beilings and Calacatta counters express the classic grandeur of the home.
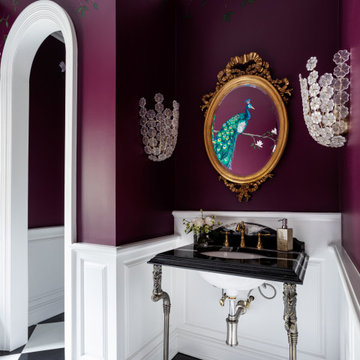
Hand-painted peacock on the feature wall with branches and flowers accented around the top of the walls throughout.
Große Klassische Gästetoilette mit lila Wandfarbe und schwarzer Waschtischplatte in New York
Große Klassische Gästetoilette mit lila Wandfarbe und schwarzer Waschtischplatte in New York
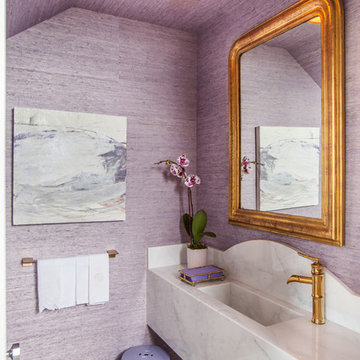
Klassische Gästetoilette mit lila Wandfarbe, Mosaik-Bodenfliesen, integriertem Waschbecken und grauem Boden in Houston
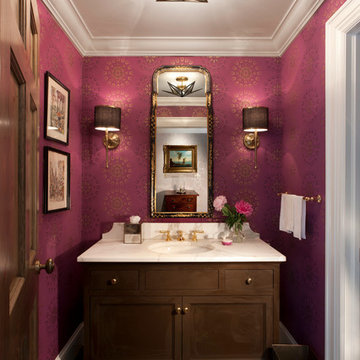
Designed by Jennifer Schuppie
Klassische Gästetoilette mit dunklen Holzschränken, lila Wandfarbe, dunklem Holzboden, braunem Boden und Schrankfronten mit vertiefter Füllung in Milwaukee
Klassische Gästetoilette mit dunklen Holzschränken, lila Wandfarbe, dunklem Holzboden, braunem Boden und Schrankfronten mit vertiefter Füllung in Milwaukee

This Playa Del Rey, CA. design / build project began after our client had a terrible flood ruin her kitchen. In truth, she had been unhappy with her galley kitchen prior to the flood. She felt it was dark and deep with poor air conditioning circulating through it. She enjoys entertaining and hosting dinner parties and felt that this was the perfect opportunity to reimagine her galley kitchen into a space that would reflect her lifestyle. Since this is a condominium, we decided the best way to open up the floorplan was to wrap the counter around the wall into the dining area and make the peninsula the same height as the work surface. The result is an open kitchen with extensive counter space. Keeping it light and bright was important but she also wanted some texture and color too. The stacked stone backsplash has slivers of glass that reflect the light. Her vineyard palette was tied into the backsplash and accented by the painted walls. The floating glass shelves are highlighted with LED lights on a dimmer switch. We were able to space plan to incorporate her wine rack into the peninsula. We reconfigured the HVAC vent so more air circulated into the far end of the kitchen and added a ceiling fan. This project also included replacing the carpet and 12X12 beige tile with some “wood look” porcelain tile throughout the first floor. Since the powder room was receiving new flooring our client decided to add the powder room project which included giving it a deep plum paint job and a new chocolate cherry vanity. The white quartz counter and crystal hardware balance the dark hues in the wall and vanity.
Klassische Gästetoilette mit lila Wandfarbe Ideen und Design
1