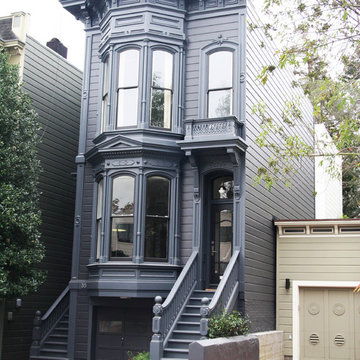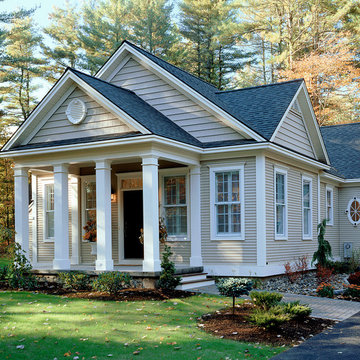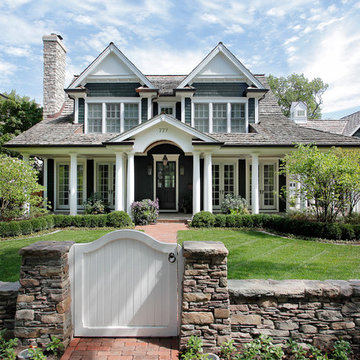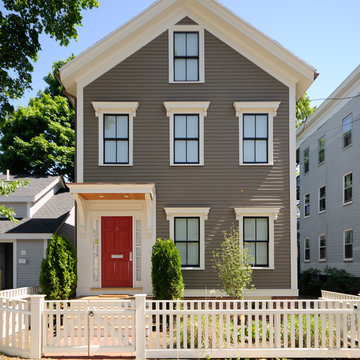Klassische Häuser Ideen und Design
Suche verfeinern:
Budget
Sortieren nach:Heute beliebt
1 – 20 von 64 Fotos
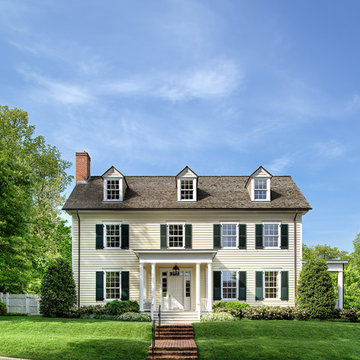
Anice Hoachlander photographer
Zweistöckige Klassische Holzfassade Haus in Washington, D.C.
Zweistöckige Klassische Holzfassade Haus in Washington, D.C.

Spacious front porch to watch all the kids play on the cul de sac!
Michael Lipman Photography
Zweistöckige Klassische Holzfassade Haus mit grauer Fassadenfarbe in Chicago
Zweistöckige Klassische Holzfassade Haus mit grauer Fassadenfarbe in Chicago

This early 20th century Poppleton Park home was originally 2548 sq ft. with a small kitchen, nook, powder room and dining room on the first floor. The second floor included a single full bath and 3 bedrooms. The client expressed a need for about 1500 additional square feet added to the basement, first floor and second floor. In order to create a fluid addition that seamlessly attached to this home, we tore down the original one car garage, nook and powder room. The addition was added off the northern portion of the home, which allowed for a side entry garage. Plus, a small addition on the Eastern portion of the home enlarged the kitchen, nook and added an exterior covered porch.
Special features of the interior first floor include a beautiful new custom kitchen with island seating, stone countertops, commercial appliances, large nook/gathering with French doors to the covered porch, mud and powder room off of the new four car garage. Most of the 2nd floor was allocated to the master suite. This beautiful new area has views of the park and includes a luxurious master bath with free standing tub and walk-in shower, along with a 2nd floor custom laundry room!
Attention to detail on the exterior was essential to keeping the charm and character of the home. The brick façade from the front view was mimicked along the garage elevation. A small copper cap above the garage doors and 6” half-round copper gutters finish the look.
Kate Benjamin Photography
Finden Sie den richtigen Experten für Ihr Projekt

The new covered porch with tuscan columns and detailed trimwork centers the entrance and mirrors the second floor addition dormers . A new in-law suite was also added to left. Tom Grimes Photography

This Wicker Park property consists of two buildings, an Italianate mansion (1879) and a Second Empire coach house (1893). Listed on the National Register of Historic Places, the property has been carefully restored as a single family residence. Exterior work includes new roofs, windows, doors, and porches to complement the historic masonry walls and metal cornices. Inside, historic spaces such as the entry hall and living room were restored while back-of-the house spaces were treated in a more contemporary manner. A new white-painted steel stair connects all four levels of the building, while a new flight of stainless steel extends the historic front stair up to attic level, which now includes sky lit bedrooms and play spaces. The Coach House features parking for three cars on the ground level and a live-work space above, connected by a new spiral stair enclosed in a glass-and-brick addition. Sustainable design strategies include high R-value spray foam insulation, geothermal HVAC systems, and provisions for future solar panels.
Photos (c) Eric Hausman
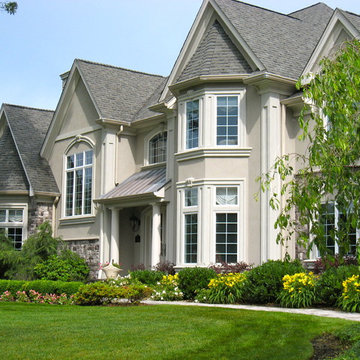
Summertime blooming annuals and day lilies graciously frame the entry to this home.
Zweistöckiges Klassisches Haus in Newark
Zweistöckiges Klassisches Haus in Newark

The five bay main block of the façade features a pedimented center bay. Finely detailed dormers with arch top windows sit on a graduated slate roof, anchored by limestone topped chimneys.
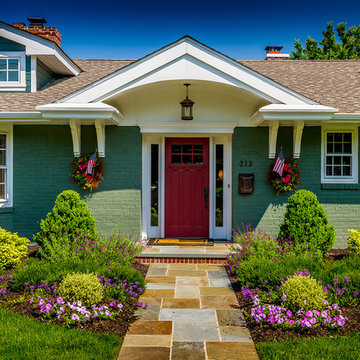
Construction by Canton Custom Homes. Photos by Nic Nichols Photography
Klassisches Haus mit Backsteinfassade und grüner Fassadenfarbe in Philadelphia
Klassisches Haus mit Backsteinfassade und grüner Fassadenfarbe in Philadelphia
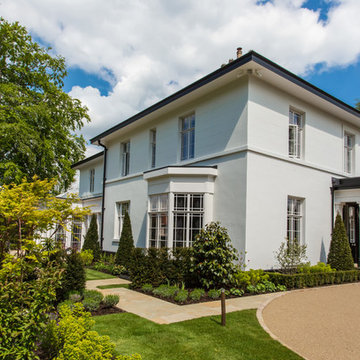
Restored Giorgian Grade II listed house front side showing the 150% extension to the rear.
Photography by Peter Corcoran. Copyright and all rights reserved by The Design Practice by UBER©
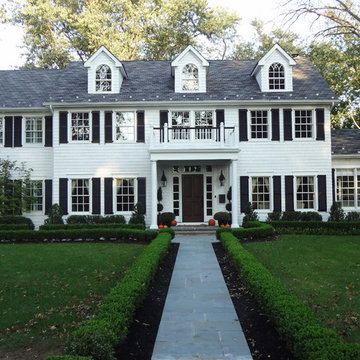
This customer came to us with very specif requests to complete thier exterior renovation and home addition. This addition consisted of a three car garage and playroom above it. We renovated the exterior using Maybach Shingles and installing new dormas, windows and shutters.
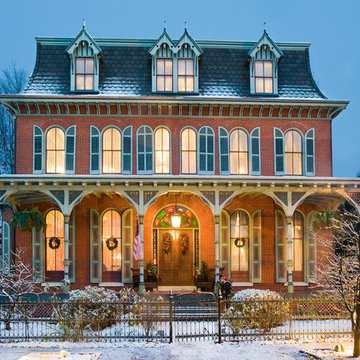
Jay Greene Photography
Großes, Dreistöckiges Klassisches Haus mit Backsteinfassade in Philadelphia
Großes, Dreistöckiges Klassisches Haus mit Backsteinfassade in Philadelphia
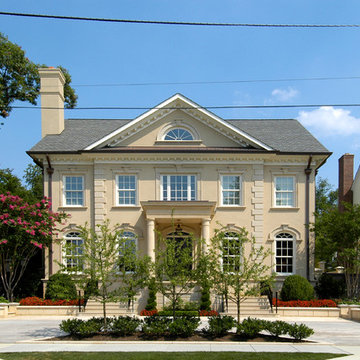
Limestone curbs and walls with granite driveway, walkways and step treads. Stone type: Honed Savonnieres Limestone, Bush-Hammered Golden Peach Granite.
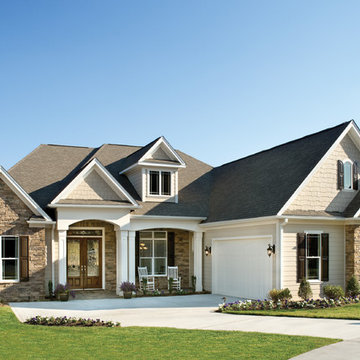
Carrington 1151: Carolinas Luxury Custom Design, Traditional elevation “A”, open Model for Viewing at Kellswater Bridge in Kannapolis, North Carolina.
Visit www.ArthurRutenbergHomes.com to view other Models
3 BEDROOMS / 3 Baths / Den / Great room
2,664 square feet
Beautiful and functional with plenty of amenities, this home "lives" larger than its 2,664 square feet. Perfect for those who desire an elegant yet practical home. The large den with double doors is perfect as a home office.
Plan Features:
• 11' ceilings in the great room, foyer and dinig room
• Great room with fireplace and 8'-tall sliding glass pocket doors
• French door from morning room to the porch
• Built-down tray ceiling in the dining room
• Walk-in pantry off the kitchen
• Elegant master suite with recessed ceiling
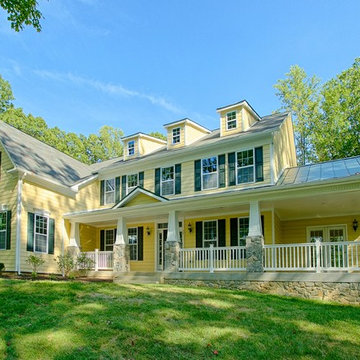
Exterior of front.
Zweistöckiges, Großes Klassisches Einfamilienhaus mit gelber Fassadenfarbe, Satteldach, Vinylfassade und Misch-Dachdeckung in Washington, D.C.
Zweistöckiges, Großes Klassisches Einfamilienhaus mit gelber Fassadenfarbe, Satteldach, Vinylfassade und Misch-Dachdeckung in Washington, D.C.
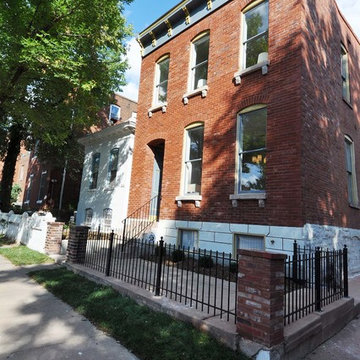
Zweistöckiges Klassisches Haus mit Backsteinfassade und Flachdach in St. Louis
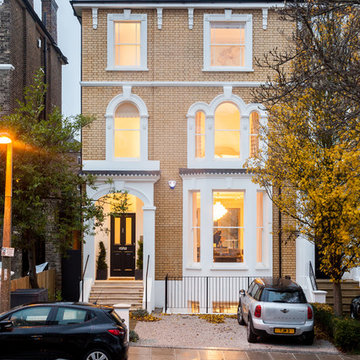
Chris Snook
Mittelgroßes, Dreistöckiges Klassisches Reihenhaus mit Backsteinfassade in London
Mittelgroßes, Dreistöckiges Klassisches Reihenhaus mit Backsteinfassade in London
Klassische Häuser Ideen und Design
1
