Klassische Hausbar mit Betonarbeitsplatte Ideen und Design
Suche verfeinern:
Budget
Sortieren nach:Heute beliebt
81 – 100 von 133 Fotos
1 von 3
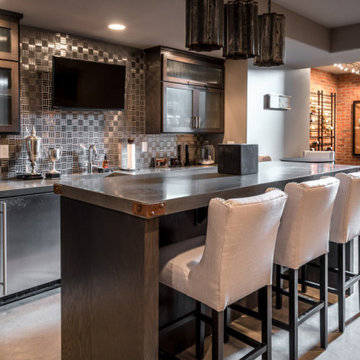
Home bar in the basement.
Einzeilige Klassische Hausbar mit Bartresen, Einbauwaschbecken, Schrankfronten mit vertiefter Füllung, grauen Schränken, Betonarbeitsplatte, Küchenrückwand in Grau, Rückwand aus Metallfliesen, Betonboden, braunem Boden und grauer Arbeitsplatte in Louisville
Einzeilige Klassische Hausbar mit Bartresen, Einbauwaschbecken, Schrankfronten mit vertiefter Füllung, grauen Schränken, Betonarbeitsplatte, Küchenrückwand in Grau, Rückwand aus Metallfliesen, Betonboden, braunem Boden und grauer Arbeitsplatte in Louisville
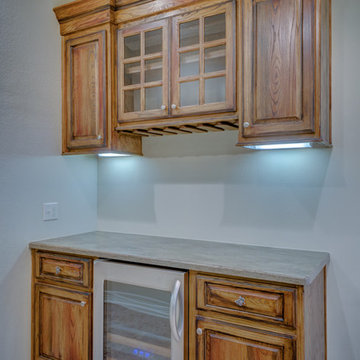
Einzeilige, Kleine Klassische Hausbar mit profilierten Schrankfronten, dunklen Holzschränken und Betonarbeitsplatte in Austin
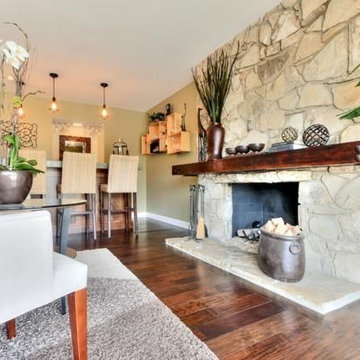
Mittelgroße Klassische Hausbar in U-Form mit Bartheke, Unterbauwaschbecken, flächenbündigen Schrankfronten, dunklen Holzschränken, Betonarbeitsplatte, dunklem Holzboden und braunem Boden in Orange County
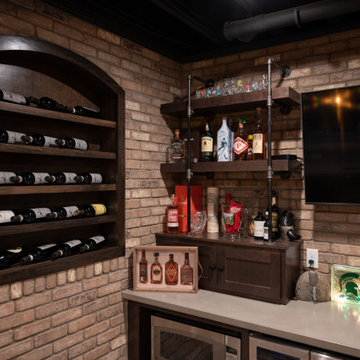
Zweizeilige, Große Klassische Hausbar mit Bartheke, Unterbauwaschbecken, Schweberegalen, Betonarbeitsplatte, Rückwand aus Backstein, Vinylboden und grauer Arbeitsplatte in Detroit
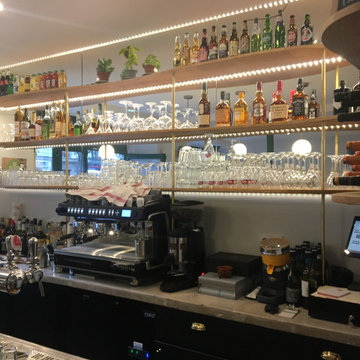
Le comptoir client et le plan de travail à l'arrière sont en béton massif ciré apportant un aspect industriel et moderne. Des étagères en bois plaqué sont montées sur quatre mètres de long et un retour d'un mètre et demi. Profilées en vagues alternées par étage, elles reposent sur des colonnettes en laiton, comme dans le style art déco des années trente des grandes brasseries. Des miroirs sont disposés sur toute la longueur agrandissant l'espace et accentuant ainsi le style bar rétro. Et des bandes de leds à intensité variables contribuent au design chaleureux de l'ensemble.
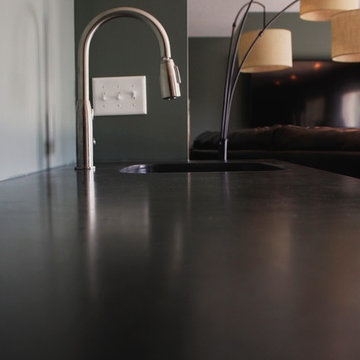
Einzeilige, Kleine Klassische Hausbar mit Bartresen, Unterbauwaschbecken und Betonarbeitsplatte in Chicago
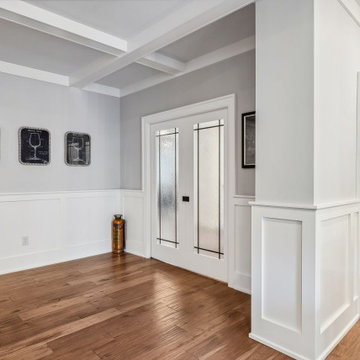
Stacked stone wall feature, custom lighting, concrete tops and spectacular cabinetry make this a home bar to remember. There's even a custom foot rest!
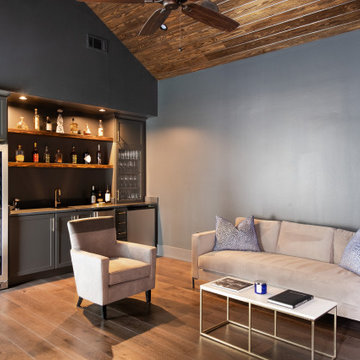
Einzeilige, Mittelgroße Klassische Hausbar mit Bartresen, Unterbauwaschbecken, Schrankfronten im Shaker-Stil, grauen Schränken, Betonarbeitsplatte, Küchenrückwand in Grau, dunklem Holzboden, braunem Boden und grauer Arbeitsplatte in New Orleans
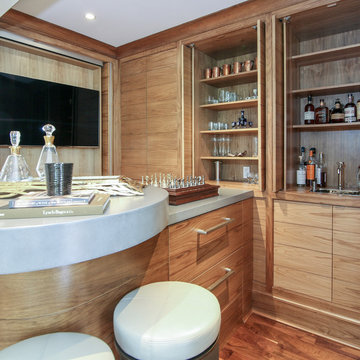
This custom bar is located in the home's formal living room. The countertop is fixed, but the TV, wet bar and shelving can be closed off. This disappearing bar makes the living room more functional when entertaining. Says architect Doug Wilk, "They have a few drinks, maybe turn on the game, and then when they are done it can be closed off. It literally goes away."
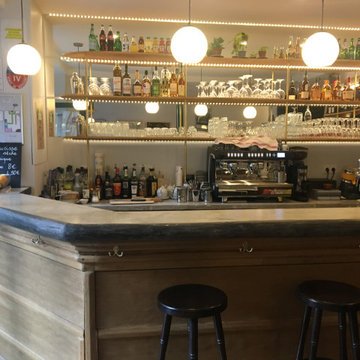
Le comptoir client et le plan de travail à l'arrière sont en béton massif ciré apportant un aspect industriel et moderne. Des étagères en bois plaqué sont montées sur quatre mètres de long et un retour d'un mètre et demi. Profilées en vagues alternées par étage, elles reposent sur des colonnettes en laiton, comme dans le style art déco des années trente des grandes brasseries. Des miroirs sont disposés sur toute la longueur agrandissant l'espace et accentuant ainsi le style bar rétro. Et des bandes de leds à intensité variables contribuent au design chaleureux de l'ensemble.
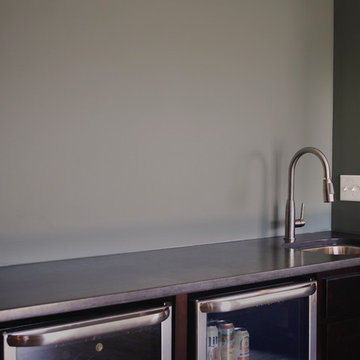
Einzeilige, Kleine Klassische Hausbar mit Bartresen, Unterbauwaschbecken und Betonarbeitsplatte in Chicago
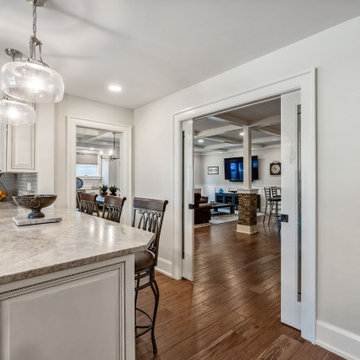
Stacked stone wall feature, custom lighting, concrete tops and spectacular cabinetry make this a home bar to remember. There's even a custom foot rest!
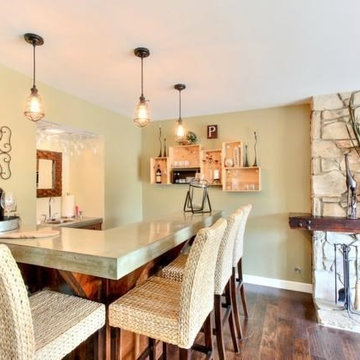
Mittelgroße Klassische Hausbar in U-Form mit Bartheke, Unterbauwaschbecken, flächenbündigen Schrankfronten, dunklen Holzschränken, Betonarbeitsplatte, dunklem Holzboden und braunem Boden in Orange County
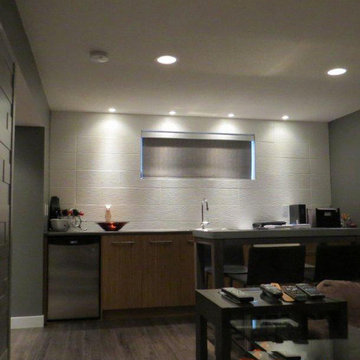
Einzeilige Klassische Hausbar mit Bartheke, Unterbauwaschbecken, flächenbündigen Schrankfronten, hellbraunen Holzschränken, Betonarbeitsplatte, Küchenrückwand in Beige, Rückwand aus Zementfliesen und hellem Holzboden in Edmonton
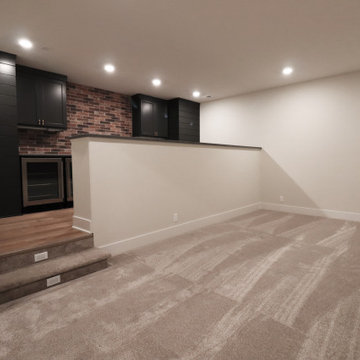
Zweizeilige Klassische Hausbar mit Bartresen, Unterbauwaschbecken, Schrankfronten im Shaker-Stil, schwarzen Schränken, Betonarbeitsplatte, Küchenrückwand in Rot, Rückwand aus Backstein und grauer Arbeitsplatte in Omaha

This steeply sloped property was converted into a backyard retreat through the use of natural and man-made stone. The natural gunite swimming pool includes a sundeck and waterfall and is surrounded by a generous paver patio, seat walls and a sunken bar. A Koi pond, bocce court and night-lighting provided add to the interest and enjoyment of this landscape.
This beautiful redesign was also featured in the Interlock Design Magazine. Explained perfectly in ICPI, “Some spa owners might be jealous of the newly revamped backyard of Wayne, NJ family: 5,000 square feet of outdoor living space, complete with an elevated patio area, pool and hot tub lined with natural rock, a waterfall bubbling gently down from a walkway above, and a cozy fire pit tucked off to the side. The era of kiddie pools, Coleman grills and fold-up lawn chairs may be officially over.”

This steeply sloped property was converted into a backyard retreat through the use of natural and man-made stone. The natural gunite swimming pool includes a sundeck and waterfall and is surrounded by a generous paver patio, seat walls and a sunken bar. A Koi pond, bocce court and night-lighting provided add to the interest and enjoyment of this landscape.
This beautiful redesign was also featured in the Interlock Design Magazine. Explained perfectly in ICPI, “Some spa owners might be jealous of the newly revamped backyard of Wayne, NJ family: 5,000 square feet of outdoor living space, complete with an elevated patio area, pool and hot tub lined with natural rock, a waterfall bubbling gently down from a walkway above, and a cozy fire pit tucked off to the side. The era of kiddie pools, Coleman grills and fold-up lawn chairs may be officially over.”

Free ebook, Creating the Ideal Kitchen. DOWNLOAD NOW
Collaborations with builders on new construction is a favorite part of my job. I love seeing a house go up from the blueprints to the end of the build. It is always a journey filled with a thousand decisions, some creative on-the-spot thinking and yes, usually a few stressful moments. This Naperville project was a collaboration with a local builder and architect. The Kitchen Studio collaborated by completing the cabinetry design and final layout for the entire home.
In the basement, we carried the warm gray tones into a custom bar, featuring a 90” wide beverage center from True Appliances. The glass shelving in the open cabinets and the antique mirror give the area a modern twist on a classic pub style bar.
If you are building a new home, The Kitchen Studio can offer expert help to make the most of your new construction home. We provide the expertise needed to ensure that you are getting the most of your investment when it comes to cabinetry, design and storage solutions. Give us a call if you would like to find out more!
Designed by: Susan Klimala, CKBD
Builder: Hampton Homes
Photography by: Michael Alan Kaskel
For more information on kitchen and bath design ideas go to: www.kitchenstudio-ge.com

This steeply sloped property was converted into a backyard retreat through the use of natural and man-made stone. The natural gunite swimming pool includes a sundeck and waterfall and is surrounded by a generous paver patio, seat walls and a sunken bar. A Koi pond, bocce court and night-lighting provided add to the interest and enjoyment of this landscape.
This beautiful redesign was also featured in the Interlock Design Magazine. Explained perfectly in ICPI, “Some spa owners might be jealous of the newly revamped backyard of Wayne, NJ family: 5,000 square feet of outdoor living space, complete with an elevated patio area, pool and hot tub lined with natural rock, a waterfall bubbling gently down from a walkway above, and a cozy fire pit tucked off to the side. The era of kiddie pools, Coleman grills and fold-up lawn chairs may be officially over.”
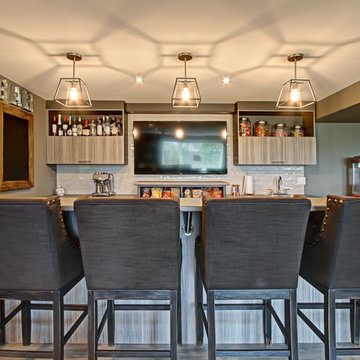
Zweizeilige, Mittelgroße Klassische Hausbar mit Bartheke, Einbauwaschbecken, flächenbündigen Schrankfronten, grauen Schränken, Betonarbeitsplatte, Küchenrückwand in Weiß, Rückwand aus Glasfliesen, braunem Holzboden, beigem Boden und beiger Arbeitsplatte in Toronto
Klassische Hausbar mit Betonarbeitsplatte Ideen und Design
5