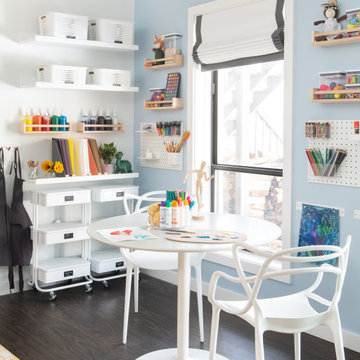Klassische Kinderzimmer mit blauer Wandfarbe Ideen und Design
Suche verfeinern:
Budget
Sortieren nach:Heute beliebt
61 – 80 von 2.296 Fotos
1 von 3
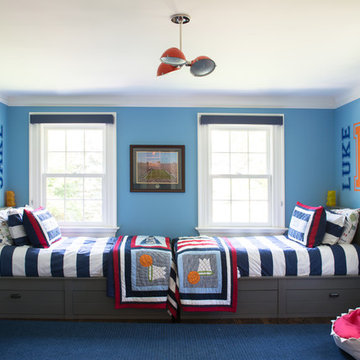
Großes Klassisches Jungszimmer mit Schlafplatz, blauer Wandfarbe und dunklem Holzboden in New York
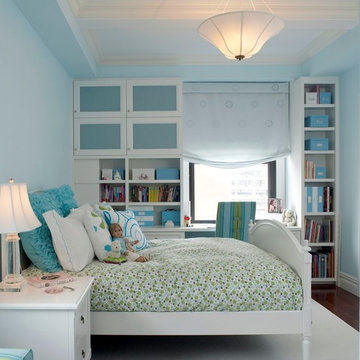
Kleines Klassisches Mädchenzimmer mit Schlafplatz, blauer Wandfarbe, dunklem Holzboden und braunem Boden in Boston
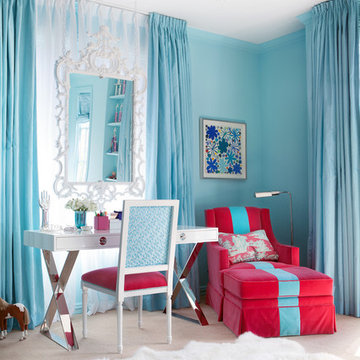
Mittelgroßes Klassisches Mädchenzimmer mit Schlafplatz, blauer Wandfarbe, Teppichboden und beigem Boden in Dallas
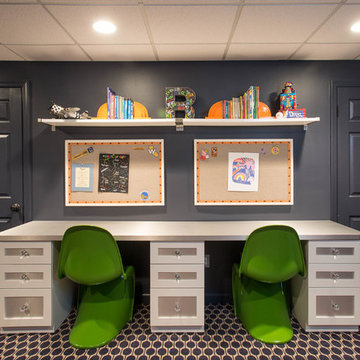
My client wanted bold colors and a room that fueled her children’s creativity. We transformed the old storage space underneath the staircase into a playhouse by simply adding a door and tiny windows. On one side of the staircase I added a blackboard and on the other side the wall was covered in a laminate wood flooring to add texture completing the look of the playhouse. A custom designed writing desk with seating to accommodate both children for their art and homework assignments. The entire area is designed for playing, imagining and creating.
Javier Fernandez Transitional Designs, Interior Designer
Greg Pallante Photographer

Leland Gebhardt Photography
Klassisches Jungszimmer mit Schlafplatz, blauer Wandfarbe, hellem Holzboden und beigem Boden in Phoenix
Klassisches Jungszimmer mit Schlafplatz, blauer Wandfarbe, hellem Holzboden und beigem Boden in Phoenix
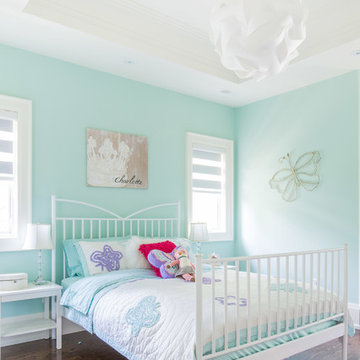
Klassisches Mädchenzimmer mit Schlafplatz, blauer Wandfarbe und dunklem Holzboden in Toronto
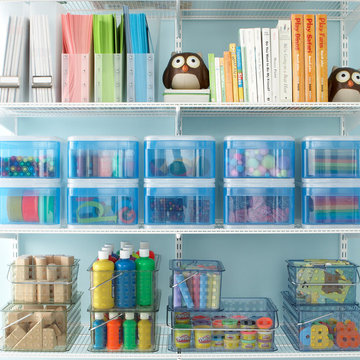
Keep art supplies and games contained in our Tint Stacking Drawers and Grid Totes on elfa® shelving. Both The Drawers and Totes are the perfect size for stacking and can easily be moved from room to room.
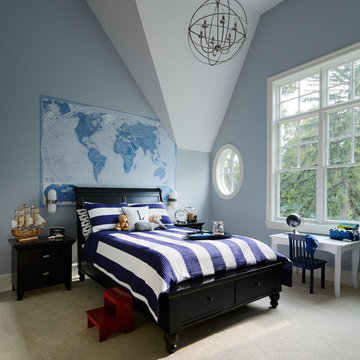
A custom home builder in Chicago's western suburbs, Summit Signature Homes, ushers in a new era of residential construction. With an eye on superb design and value, industry-leading practices and superior customer service, Summit stands alone. Custom-built homes in Clarendon Hills, Hinsdale, Western Springs, and other western suburbs.
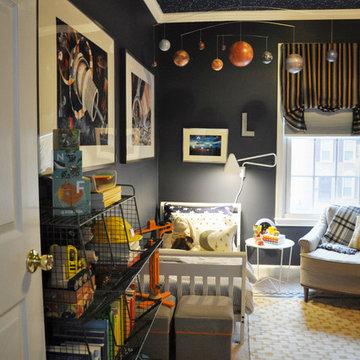
This navy kid's room is filled with bright moments of orange and yellow. Ralph Lauren's Northern Hemisphere is covering the ceiling, inspiring exploration in space and ocean. A Solar System mobile and light-up Moon provide great fun to this sophisticated yet playful space.
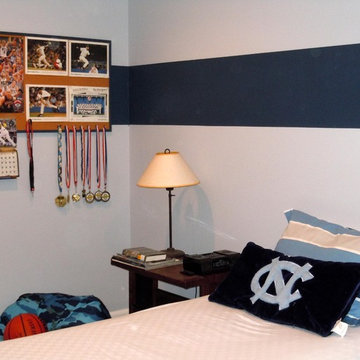
Mittelgroßes Klassisches Kinderzimmer mit Teppichboden, Schlafplatz und blauer Wandfarbe in New York
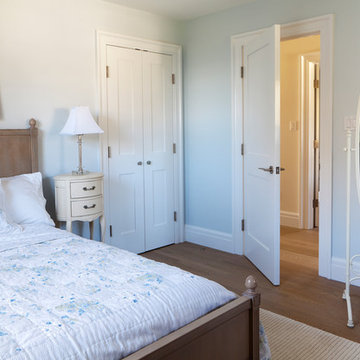
scott jones
Klassisches Kinderzimmer mit Schlafplatz, blauer Wandfarbe und braunem Holzboden in New York
Klassisches Kinderzimmer mit Schlafplatz, blauer Wandfarbe und braunem Holzboden in New York

?На этапе проектирования мы сразу сделали все рабочие чертежи для для комфортной расстановки мебели для нескольких детей, так что комната будет расти вместе с количеством жителей.
?Из комнаты есть выход на большой остекленный балкон, который вмещает в себя рабочую зону для уроков и спорт уголок, который заказчики доделают в процессе взросления деток.
?На стене у нас изначально планировался другой сюжет, но ручная роспись в виде карты мира получилась даже лучше, чем мы планировали.
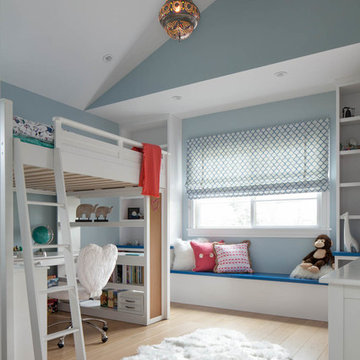
Design and construction : EBHCI
Cabinetry: Innovative Casework
Photography: Agnieszka Jakubowicz
Klassisches Kinderzimmer mit Schlafplatz, blauer Wandfarbe und hellem Holzboden in San Francisco
Klassisches Kinderzimmer mit Schlafplatz, blauer Wandfarbe und hellem Holzboden in San Francisco
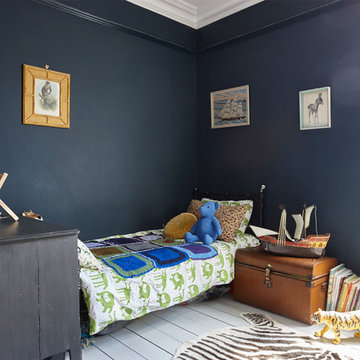
Großes Klassisches Jungszimmer mit Schlafplatz, blauer Wandfarbe und gebeiztem Holzboden in London
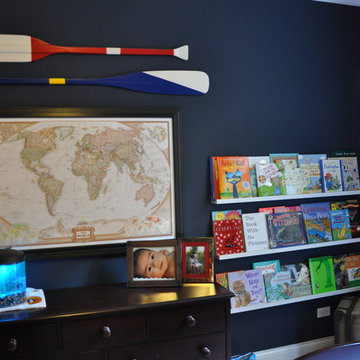
Mittelgroßes Klassisches Jungszimmer mit Schlafplatz, blauer Wandfarbe und dunklem Holzboden in Chicago
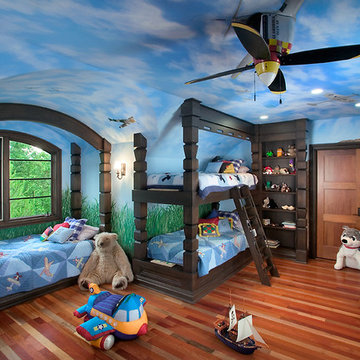
Torrey Pines is a stately European-style home. Patterned brick, arched picture windows, and a three-story turret accentuate the exterior. Upon entering the foyer, guests are welcomed by the sight of a sweeping circular stair leading to an overhead balcony.
Filigreed brackets, arched ceiling beams, tiles and bead board adorn the high, vaulted ceilings of the home. The kitchen is spacious, with a center island and elegant dining area bordered by tall windows. On either side of the kitchen are living spaces and a three-season room, all with fireplaces.
The library is a two-story room at the front of the house, providing an office area and study. A main-floor master suite includes dual walk-in closets, a large bathroom, and access to the lower level via a small spiraling staircase. Also en suite is a hot tub room in the octagonal space of the home’s turret, offering expansive views of the surrounding landscape.
The upper level includes a guest suite, two additional bedrooms, a studio and a playroom. The lower level offers billiards, a circle bar and dining area, more living space, a cedar closet, wine cellar, exercise facility and golf practice room.
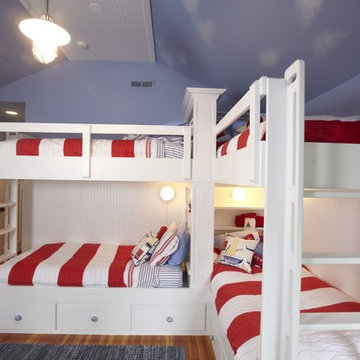
Neutrales Klassisches Kinderzimmer mit Schlafplatz, blauer Wandfarbe und braunem Holzboden in Tampa

This room for three growing boys now gives each of them a private area of their own for sleeping, studying, and displaying their prized possessions. By arranging the beds this way, we were also able to gain a second (much needed) closet/ wardrobe space. Painting the floors gave the idea of a fun rug being there, but without shifting around and getting destroyed by the boys.
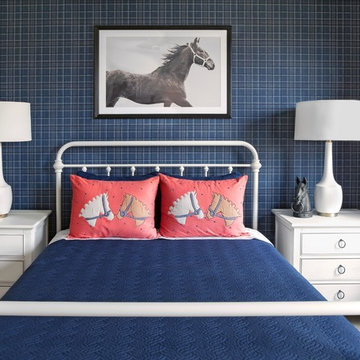
Klassisches Kinderzimmer mit Schlafplatz, blauer Wandfarbe, Teppichboden und grauem Boden in Orlando
Klassische Kinderzimmer mit blauer Wandfarbe Ideen und Design
4
