Klassische Küchen Ideen und Design
Suche verfeinern:
Budget
Sortieren nach:Heute beliebt
1 – 20 von 579 Fotos
1 von 5

Robert Elkins
Klassische Küche in L-Form mit Landhausspüle, Schrankfronten mit vertiefter Füllung, weißen Schränken, Küchenrückwand in Grau, Rückwand aus Stein, Küchengeräten aus Edelstahl, hellem Holzboden, Kücheninsel, braunem Boden und grauer Arbeitsplatte in Oklahoma City
Klassische Küche in L-Form mit Landhausspüle, Schrankfronten mit vertiefter Füllung, weißen Schränken, Küchenrückwand in Grau, Rückwand aus Stein, Küchengeräten aus Edelstahl, hellem Holzboden, Kücheninsel, braunem Boden und grauer Arbeitsplatte in Oklahoma City

http://belairphotography.com/contact.html
Klassische Küche mit Glasfronten und weißen Schränken in Los Angeles
Klassische Küche mit Glasfronten und weißen Schränken in Los Angeles
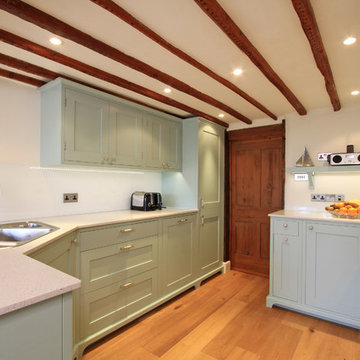
Here you can see the overall layout of the kitchen with the sink and main preparation area to the left with the fridge at the end. On the right you have the twin, side-by-side Samsung single ovens, Bosch induction hob and Elica chimney extractor hood.
Finden Sie den richtigen Experten für Ihr Projekt

We chose to wrap the cabinetry around through to the family room to incorporate the owners collection of pottery and cookbooks. The countertops are Silestone Mountain Mist
Photos~ Nat Rea
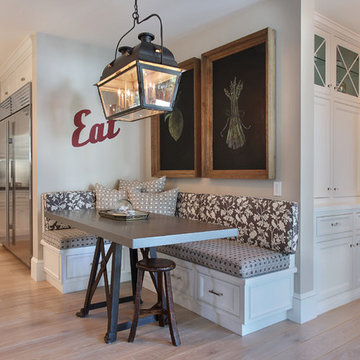
Jeri Koegel
Klassische Küche mit Schrankfronten mit vertiefter Füllung und Küchengeräten aus Edelstahl in Orange County
Klassische Küche mit Schrankfronten mit vertiefter Füllung und Küchengeräten aus Edelstahl in Orange County

This Cape Cod kitchen with wood countertops underwent an enormous transformation that added 75 square feet and relocated all three legs of the work triangle: sink, refrigerator, and range. To accommodate traffic flow through the space, the upper corner of the kitchen was made into a pantry/baking center, and the remaining space was used to create the work triangle. The look of the cabinets was kept simple, but small flourishes such as crown molding throughout the room and staggered cabinet heights add visual interest. Some of the cabinets include glass doors with grids that match the windows, helping to pull together the design as a whole. Jenerik Images Photography
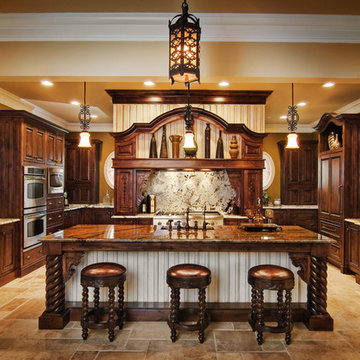
Silver Images
Nice custom home in Hamilton Proper, Fishers, IN
Große Klassische Wohnküche in U-Form mit Unterbauwaschbecken, Schrankfronten mit vertiefter Füllung, dunklen Holzschränken, Granit-Arbeitsplatte, Rückwand aus Stein, Elektrogeräten mit Frontblende, Travertin und Kücheninsel in Indianapolis
Große Klassische Wohnküche in U-Form mit Unterbauwaschbecken, Schrankfronten mit vertiefter Füllung, dunklen Holzschränken, Granit-Arbeitsplatte, Rückwand aus Stein, Elektrogeräten mit Frontblende, Travertin und Kücheninsel in Indianapolis

Leonard Ortiz
Offene, Große Klassische Küche in L-Form mit profilierten Schrankfronten, dunklen Holzschränken, Küchenrückwand in Metallic, Küchengeräten aus Edelstahl, Unterbauwaschbecken, Granit-Arbeitsplatte, Rückwand aus Metallfliesen, Kalkstein, zwei Kücheninseln und beigem Boden in Orange County
Offene, Große Klassische Küche in L-Form mit profilierten Schrankfronten, dunklen Holzschränken, Küchenrückwand in Metallic, Küchengeräten aus Edelstahl, Unterbauwaschbecken, Granit-Arbeitsplatte, Rückwand aus Metallfliesen, Kalkstein, zwei Kücheninseln und beigem Boden in Orange County
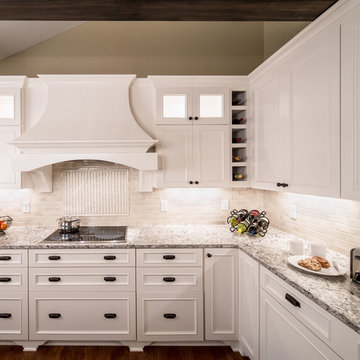
Farm Kid Studios
Klassische Küche mit Schrankfronten mit vertiefter Füllung, weißen Schränken, Küchenrückwand in Beige und Rückwand aus Metrofliesen in Minneapolis
Klassische Küche mit Schrankfronten mit vertiefter Füllung, weißen Schränken, Küchenrückwand in Beige und Rückwand aus Metrofliesen in Minneapolis

The Transitional kitchen has 10' ceilings and features oversized wall cabinets that extend to the ceiling. Other features include a corner built-in pantry and unique WalkerZanger tile backsplash display.
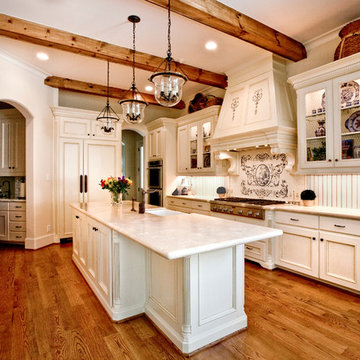
Linda Brown Design & Ben Glass Photography
Geschlossene, Mittelgroße Klassische Küche in U-Form mit Landhausspüle, Schrankfronten mit vertiefter Füllung, beigen Schränken, Küchenrückwand in Beige, Elektrogeräten mit Frontblende, braunem Holzboden, Kücheninsel, Quarzit-Arbeitsplatte, Rückwand aus Holz und braunem Boden in Houston
Geschlossene, Mittelgroße Klassische Küche in U-Form mit Landhausspüle, Schrankfronten mit vertiefter Füllung, beigen Schränken, Küchenrückwand in Beige, Elektrogeräten mit Frontblende, braunem Holzboden, Kücheninsel, Quarzit-Arbeitsplatte, Rückwand aus Holz und braunem Boden in Houston
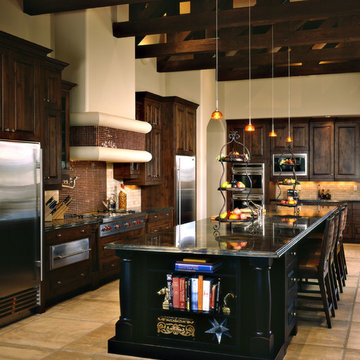
Klassische Küche mit profilierten Schrankfronten, dunklen Holzschränken, Küchenrückwand in Braun und Küchengeräten aus Edelstahl in Phoenix

Klassische Küche mit Rückwand aus Glasfliesen, Küchengeräten aus Edelstahl, Küchenrückwand in Grün und hellbraunen Holzschränken in Boston
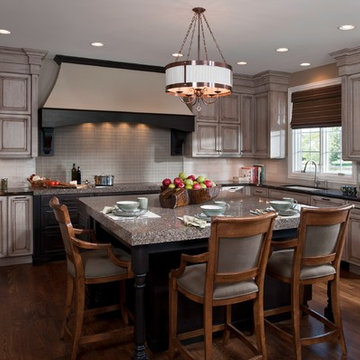
Cambria counter tops used in the kitchen are made from all natural quartz, are stronger than granite, maintenance free and food safe. Cambria practices sustainable business by recycling 100% of water used in production using an on-site storm drainage pond.
The large island is ideal for enlisting the entire family to help cook and foster healthy eating habits.
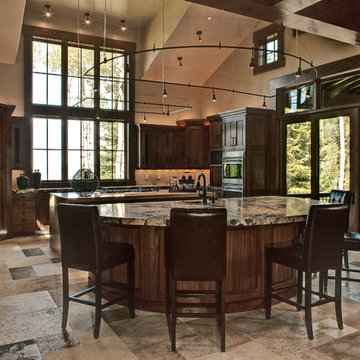
Klassische Küche mit Schrankfronten mit vertiefter Füllung und dunklen Holzschränken in Salt Lake City
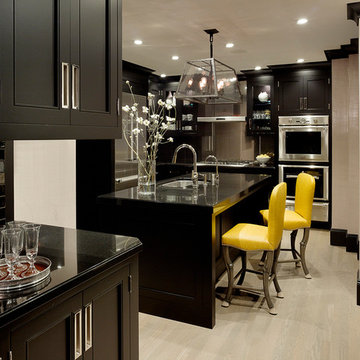
Geschlossene Klassische Küche mit Unterbauwaschbecken, Schrankfronten mit vertiefter Füllung, schwarzen Schränken, Küchenrückwand in Schwarz, Rückwand aus Metrofliesen und Küchengeräten aus Edelstahl in San Francisco

This spacious kitchen with beautiful views features a prefinished cherry flooring with a very dark stain. We custom made the white shaker cabinets and paired them with a rich brown quartz composite countertop. A slate blue glass subway tile adorns the backsplash. We fitted the kitchen with a stainless steel apron sink. The same white and brown color palette has been used for the island. We also equipped the island area with modern pendant lighting and bar stools for seating.
Project by Portland interior design studio Jenni Leasia Interior Design. Also serving Lake Oswego, West Linn, Vancouver, Sherwood, Camas, Oregon City, Beaverton, and the whole of Greater Portland.
For more about Jenni Leasia Interior Design, click here: https://www.jennileasiadesign.com/
To learn more about this project, click here:
https://www.jennileasiadesign.com/lake-oswego
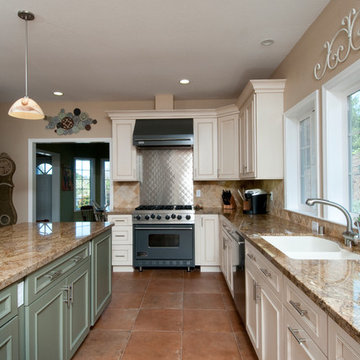
Designed by Ken Ryan
Klassische Küche mit Granit-Arbeitsplatte, Küchengeräten aus Edelstahl und Rückwand aus Travertin in San Francisco
Klassische Küche mit Granit-Arbeitsplatte, Küchengeräten aus Edelstahl und Rückwand aus Travertin in San Francisco
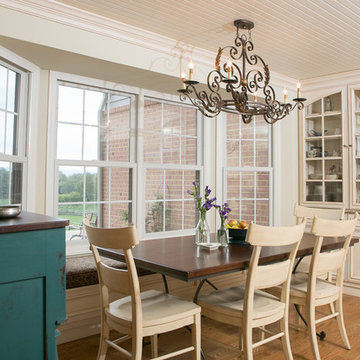
Tuscan Blue Design was brought into this project (house addition) when the client realized she needed a creative-functional-layout for her new kitchen. The first thing the client said to us was that she wanted to see the view out the bay window as she cooked in her kitchen...that led to the idea of two functional islands instead of perimeter cabinetry. She was drawn to farmhouse style kitchens but didn't want her space to feel 'country'. We took classic farmhouse style elements...bead board + painted cabinetry...updated the color palette using warm gray + warm white, custom storage options, and accent lighting to create a fresh take on the farmhouse style.
.Mary Kate McKenna Photography
Klassische Küchen Ideen und Design
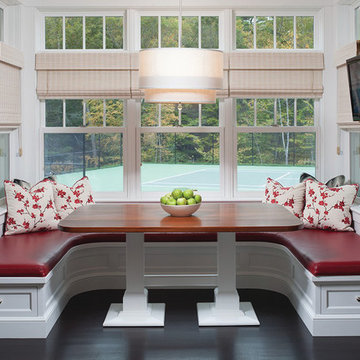
Architect: Olson Lewis + Architects
Interior Designer: Cebula Design
Große Klassische Wohnküche in L-Form mit Landhausspüle, weißen Schränken, Küchenrückwand in Weiß, Rückwand aus Metrofliesen, Marmor-Arbeitsplatte, Elektrogeräten mit Frontblende und Kücheninsel in Boston
Große Klassische Wohnküche in L-Form mit Landhausspüle, weißen Schränken, Küchenrückwand in Weiß, Rückwand aus Metrofliesen, Marmor-Arbeitsplatte, Elektrogeräten mit Frontblende und Kücheninsel in Boston
1