Klassische Küchen mit Elektrogeräten mit Frontblende Ideen und Design
Suche verfeinern:
Budget
Sortieren nach:Heute beliebt
181 – 200 von 43.098 Fotos
1 von 3
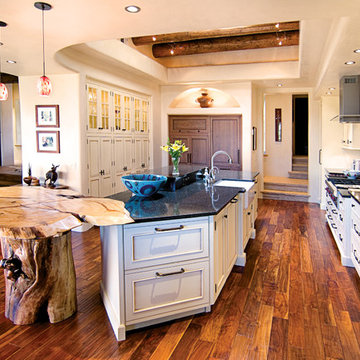
This is a Kitchen space in Santa Fe, NM. A true adobe home with palm plaster ceilings and walls and the exposed vegas are structural. A rustic tree-stump island support piece was used to bring in a touch of natural texture. The hand hewn mesquite wood floors and fully-integrated appliances blend flawlessly with the distressed custom cabinetry. This creates a truly custom, one of a kind space that reflects the clients’ personal style.
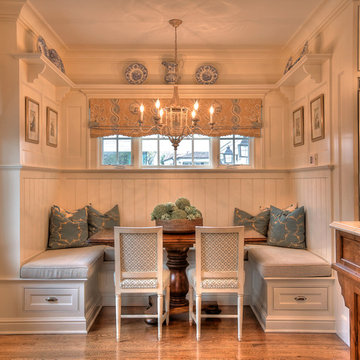
Klassische Wohnküche mit Schrankfronten im Shaker-Stil, weißen Schränken und Elektrogeräten mit Frontblende in New York

Linda Oyama Bryan, photographer
Raised panel, white cabinet kitchen with oversize island, hand hewn ceiling beams, apron front farmhouse sink and calcutta gold countertops. Dark, distressed hardwood floors. Two pendant lights. Cabinet style range hood.

Residential Design by Heydt Designs, Interior Design by Benjamin Dhong Interiors, Construction by Kearney & O'Banion, Photography by David Duncan Livingston

The subtle use of finishes along with the highly functional use of space, creates a kitchen that is comfortable and blends seamlessly with the architecture of this craftsman style home.
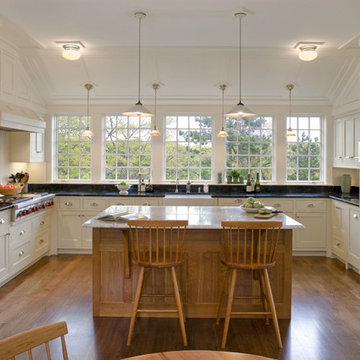
This year-round house sits on a rocky shoulder of a New England cove.
The house is oriented East to West, allowing a procession of rooms to gradually culminate in the spectacular ocean view to the East. The dramatic siting of the house against the water’s edge recalls a ship’s prow jutting into the ocean.
The house responds to its natural environment as well as the Shingle Style tradition popular to the region.
Photography by Robert Benson
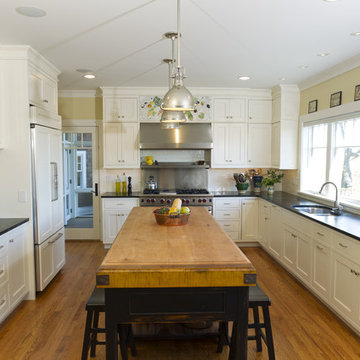
Offene, Große Klassische Küche in U-Form mit Doppelwaschbecken, weißen Schränken, Speckstein-Arbeitsplatte, Elektrogeräten mit Frontblende, profilierten Schrankfronten, Küchenrückwand in Weiß, Rückwand aus Keramikfliesen, braunem Holzboden, Kücheninsel, braunem Boden und schwarzer Arbeitsplatte in Salt Lake City
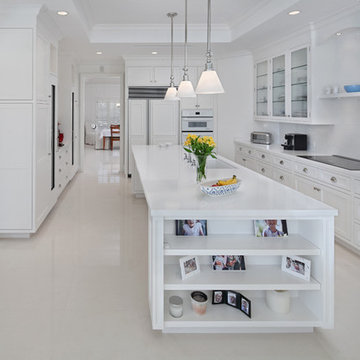
We brought a 1980's Boca style house into style with a whole house remodel. It features a classical Bermuda style exterior with clean white cottage details inside. Enjoy
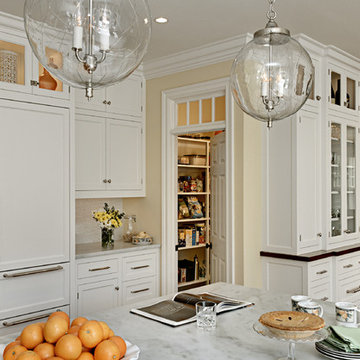
Photography by Rob Karosis
Klassische Wohnküche mit Marmor-Arbeitsplatte, Schrankfronten im Shaker-Stil, weißen Schränken, Landhausspüle, Küchenrückwand in Weiß und Elektrogeräten mit Frontblende in New York
Klassische Wohnküche mit Marmor-Arbeitsplatte, Schrankfronten im Shaker-Stil, weißen Schränken, Landhausspüle, Küchenrückwand in Weiß und Elektrogeräten mit Frontblende in New York

Klassische Küchenbar in L-Form mit Granit-Arbeitsplatte, Schrankfronten mit vertiefter Füllung, weißen Schränken, Elektrogeräten mit Frontblende, Unterbauwaschbecken, Küchenrückwand in Weiß, Rückwand aus Keramikfliesen, Kücheninsel und braunem Holzboden in Seattle
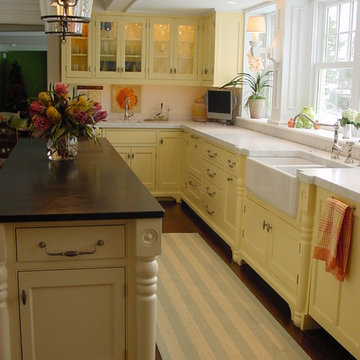
Photo by Sherri Cook
Geschlossene, Große Klassische Küche in L-Form mit gelben Schränken, Landhausspüle, Kassettenfronten, Marmor-Arbeitsplatte, bunter Rückwand, Rückwand aus Stein, Elektrogeräten mit Frontblende, dunklem Holzboden und Kücheninsel in Portland Maine
Geschlossene, Große Klassische Küche in L-Form mit gelben Schränken, Landhausspüle, Kassettenfronten, Marmor-Arbeitsplatte, bunter Rückwand, Rückwand aus Stein, Elektrogeräten mit Frontblende, dunklem Holzboden und Kücheninsel in Portland Maine
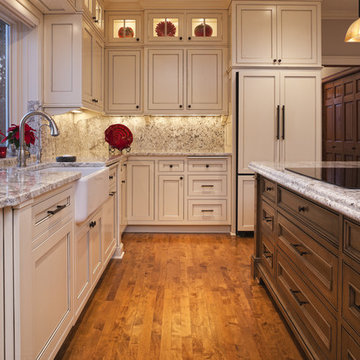
Here is a recently completed John Kraemer & Sons kitchen renovation in Plymouth, MN.
Architect: Murphy & Co. Design
Photography: Landmark Photography
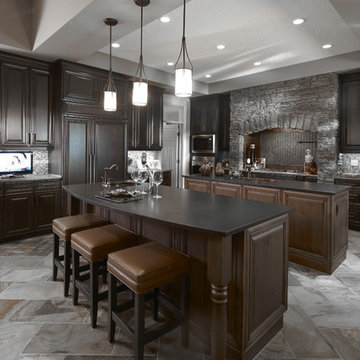
Custom Home built by Augusta Fine Homes – Calgary, Alberta - http://augustafinehomes.com/
Kitchen by Carrie Hoffman Superior Cabinets - http://www.superiorcabinets.ca/

Southern Living Showhouse by: Castle Homes
Einzeilige, Mittelgroße Klassische Wohnküche mit weißen Schränken, Elektrogeräten mit Frontblende, Schrankfronten mit vertiefter Füllung, Marmor-Arbeitsplatte, Kücheninsel, Landhausspüle, Küchenrückwand in Weiß, Rückwand aus Steinfliesen, dunklem Holzboden und Mauersteinen in Nashville
Einzeilige, Mittelgroße Klassische Wohnküche mit weißen Schränken, Elektrogeräten mit Frontblende, Schrankfronten mit vertiefter Füllung, Marmor-Arbeitsplatte, Kücheninsel, Landhausspüle, Küchenrückwand in Weiß, Rückwand aus Steinfliesen, dunklem Holzboden und Mauersteinen in Nashville
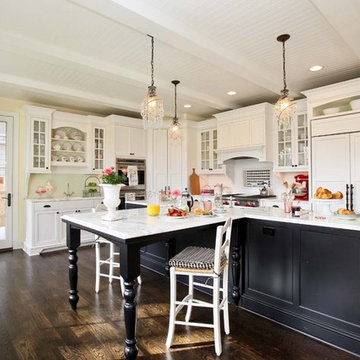
Klassische Wohnküche in L-Form mit weißen Schränken und Elektrogeräten mit Frontblende in Minneapolis

Martha O'Hara Interiors, Interior Design | REFINED LLC, Builder | Troy Thies Photography | Shannon Gale, Photo Styling
Mittelgroße Klassische Küche mit Schrankfronten im Shaker-Stil, weißen Schränken, Küchenrückwand in Weiß, Unterbauwaschbecken, Marmor-Arbeitsplatte, Rückwand aus Keramikfliesen, dunklem Holzboden, Kücheninsel und Elektrogeräten mit Frontblende in Minneapolis
Mittelgroße Klassische Küche mit Schrankfronten im Shaker-Stil, weißen Schränken, Küchenrückwand in Weiß, Unterbauwaschbecken, Marmor-Arbeitsplatte, Rückwand aus Keramikfliesen, dunklem Holzboden, Kücheninsel und Elektrogeräten mit Frontblende in Minneapolis
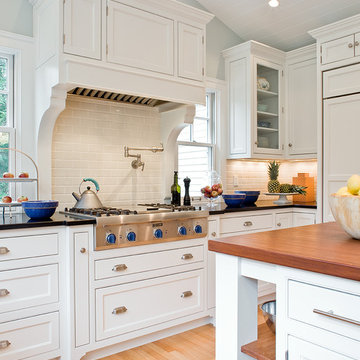
Thoughtfully designed kitchen with custom cabinets, high end appliances and a working island to be envied by all who have the pleasure of entering this warm & inviting space. Photos by Michael J. Lee Photography
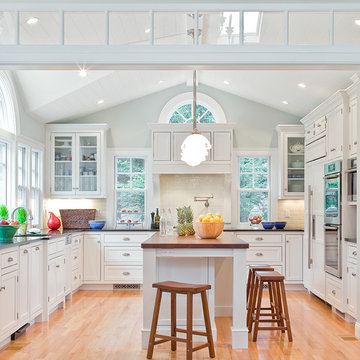
Thoughtfully designed kitchen with custom cabinets, high end appliances and a working island to be envied by all who have the pleasure of entering this warm & inviting space. Photos by Michael J. Lee Photography
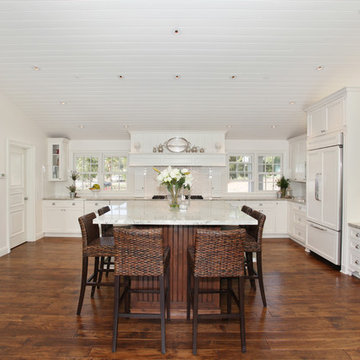
Traditional and transitional space. Complete remodel of 4500 sf country home. White cabinetry, dark wood floors.
Klassische Küche mit Schrankfronten mit vertiefter Füllung, weißen Schränken, Elektrogeräten mit Frontblende und Mauersteinen in San Diego
Klassische Küche mit Schrankfronten mit vertiefter Füllung, weißen Schränken, Elektrogeräten mit Frontblende und Mauersteinen in San Diego

KITCHEN AND DEN RENOVATION AND ADDITION
A rustic yet elegant kitchen that could handle the comings and goings of three boys as well as the preparation of their mom's gourmet meals for them, was a must for this family. Previously, the family wanted to spend time together eating, talking and doing homework, but their home did not have the space for all of them to gather at the same time. The addition to the home was done with architectural details that tied in with the decor of the existing home and flowed in such a way that the addition seems to have been part of the original structure.
Photographs by jeanallsopp.com.
Klassische Küchen mit Elektrogeräten mit Frontblende Ideen und Design
10