Klassische Küchen mit Rückwand aus Backstein Ideen und Design
Suche verfeinern:
Budget
Sortieren nach:Heute beliebt
101 – 120 von 3.209 Fotos
1 von 3
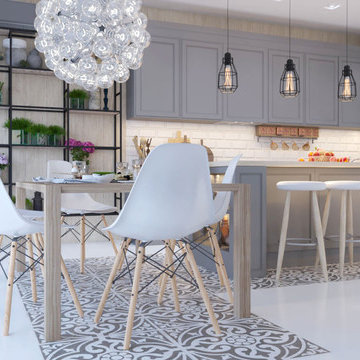
Mittelgroße Klassische Wohnküche in L-Form mit Unterbauwaschbecken, flächenbündigen Schrankfronten, grauen Schränken, Küchenrückwand in Weiß, Rückwand aus Backstein, Elektrogeräten mit Frontblende, Keramikboden, Kücheninsel und weißem Boden in Sonstige
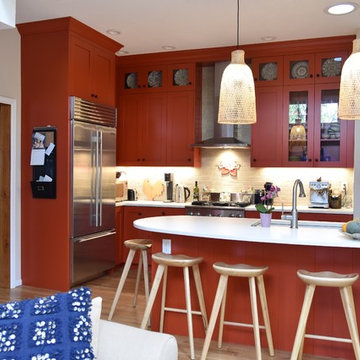
Confident red cabinetry is complimented by equally potent bright blue accents. The coolness of the blue creates color balance. The earthy natural woven lights are grounding. The countertop is make of Jadestone, a man-made product from Dorado Soapstone.
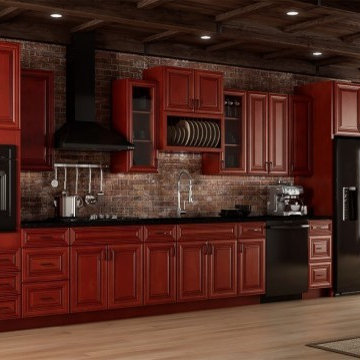
Charleston Series
·Solid Birch Frame with Solid Birch or MDF Center Panel
·Glue & Staple or Metal Clip Assembly · Under Mount Full Extension Soft Close Drawer Glides
·Full Overlay Doors and Drawers · Concealed European Style Hinges with Soft Close Feature
·UV Coated Natural Interior · ½" Plywood Box with Stained or Painted Exterior
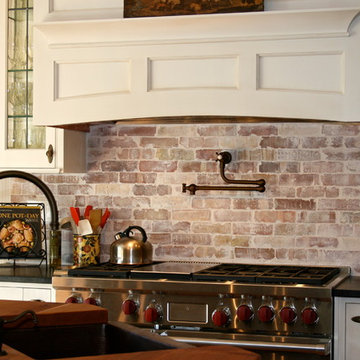
z.yannarella
Handcrafted Custom Kitchen
Mittelgroße Klassische Küche mit Landhausspüle, Schrankfronten im Shaker-Stil, weißen Schränken, Arbeitsplatte aus Holz, Küchenrückwand in Rot, Rückwand aus Backstein, braunem Holzboden und Kücheninsel in Philadelphia
Mittelgroße Klassische Küche mit Landhausspüle, Schrankfronten im Shaker-Stil, weißen Schränken, Arbeitsplatte aus Holz, Küchenrückwand in Rot, Rückwand aus Backstein, braunem Holzboden und Kücheninsel in Philadelphia
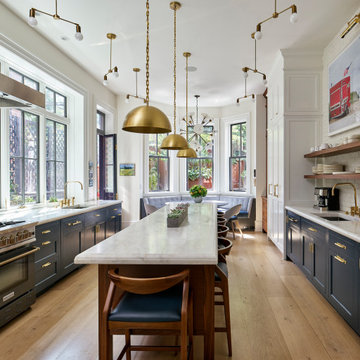
Zweizeilige Klassische Wohnküche mit Unterbauwaschbecken, Schrankfronten im Shaker-Stil, blauen Schränken, Küchenrückwand in Weiß, Rückwand aus Backstein, hellem Holzboden, Kücheninsel, beigem Boden und weißer Arbeitsplatte in Philadelphia
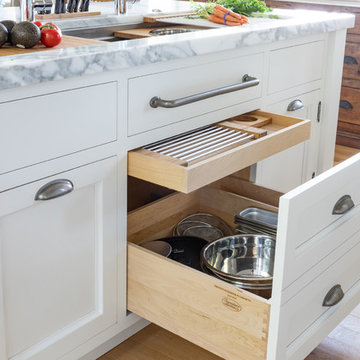
Nurnberg Photography, LLC
Große Klassische Küche in U-Form mit Vorratsschrank, Waschbecken, Schrankfronten mit vertiefter Füllung, weißen Schränken, Marmor-Arbeitsplatte, Rückwand aus Backstein, Elektrogeräten mit Frontblende, hellem Holzboden, Kücheninsel und grauer Arbeitsplatte in Charleston
Große Klassische Küche in U-Form mit Vorratsschrank, Waschbecken, Schrankfronten mit vertiefter Füllung, weißen Schränken, Marmor-Arbeitsplatte, Rückwand aus Backstein, Elektrogeräten mit Frontblende, hellem Holzboden, Kücheninsel und grauer Arbeitsplatte in Charleston
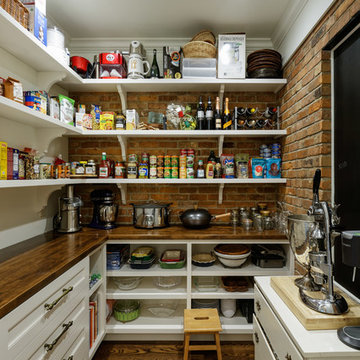
The pantry just off the kitchen has an old world feel with its brick accents and antique doors. The brick walls, previously the back exterior of the home, give this pantry lots of character. The cabinetry and gorgeous wood countertops are courtesy of Riverside Custom Cabinetry.
Designer: Meg Kohnen
Photography by: William Manning
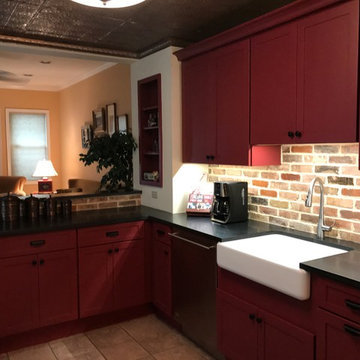
Mittelgroße Klassische Wohnküche in U-Form mit Landhausspüle, Schrankfronten im Shaker-Stil, roten Schränken, Granit-Arbeitsplatte, Küchenrückwand in Rot, Rückwand aus Backstein, Küchengeräten aus Edelstahl, Keramikboden, Halbinsel und beigem Boden in Baltimore
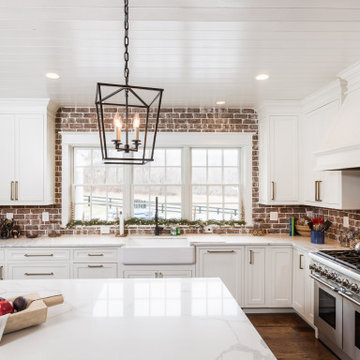
Große Klassische Wohnküche in U-Form mit Landhausspüle, Schrankfronten im Shaker-Stil, weißen Schränken, Quarzwerkstein-Arbeitsplatte, Küchenrückwand in Rot, Rückwand aus Backstein, Küchengeräten aus Edelstahl, dunklem Holzboden, Kücheninsel, braunem Boden und weißer Arbeitsplatte in Washington, D.C.
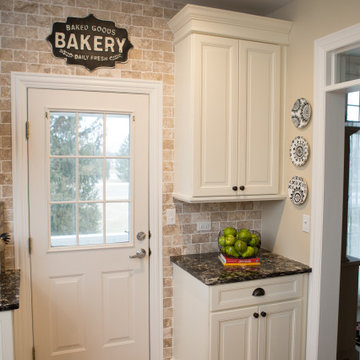
Mittelgroße Klassische Wohnküche in L-Form mit Landhausspüle, Schrankfronten mit vertiefter Füllung, hellen Holzschränken, Granit-Arbeitsplatte, Küchenrückwand in Beige, Rückwand aus Backstein, Küchengeräten aus Edelstahl, braunem Holzboden, Kücheninsel, braunem Boden und bunter Arbeitsplatte in Chicago
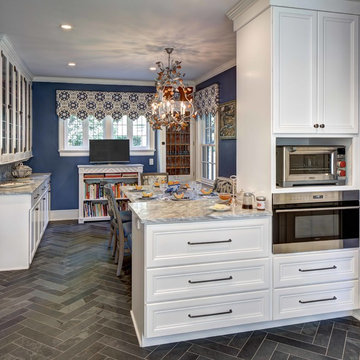
Wing Wong/Memories TTL
Mittelgroße Klassische Wohnküche in U-Form mit Landhausspüle, Schrankfronten mit vertiefter Füllung, weißen Schränken, Marmor-Arbeitsplatte, Küchenrückwand in Weiß, Rückwand aus Backstein, Elektrogeräten mit Frontblende, Schieferboden, Halbinsel und grauem Boden in New York
Mittelgroße Klassische Wohnküche in U-Form mit Landhausspüle, Schrankfronten mit vertiefter Füllung, weißen Schränken, Marmor-Arbeitsplatte, Küchenrückwand in Weiß, Rückwand aus Backstein, Elektrogeräten mit Frontblende, Schieferboden, Halbinsel und grauem Boden in New York
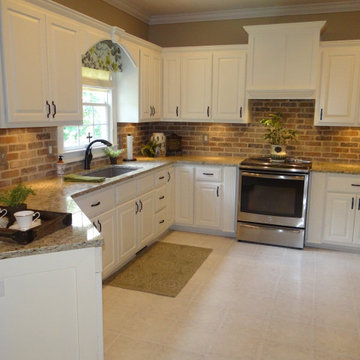
Geschlossene, Mittelgroße Klassische Küche ohne Insel in U-Form mit Unterbauwaschbecken, profilierten Schrankfronten, weißen Schränken, Granit-Arbeitsplatte, Küchenrückwand in Braun, Rückwand aus Backstein, Küchengeräten aus Edelstahl, Laminat, beigem Boden und beiger Arbeitsplatte in Atlanta
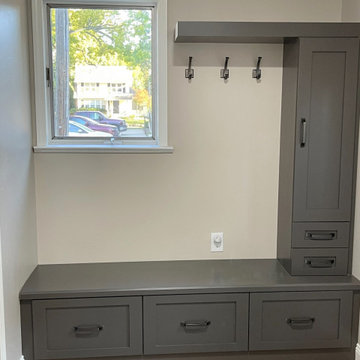
Cabinetry: Showplace EVO
Style: Pierce w/ Five Piece Drawer Headers
Finish: (Kitchen) White II; (Bench) Dark Greige; (Powder Room) Hale Navy
Countertop: Solid Surfaces Unlimited - (Kitchen) Arctic Frost Quartz; (Powder Room) Reflection
Sink/Faucets: (Customer’s Own) Ruvati Gunmetal Black Matte Stainless Apron Front Sink
Hardware: (Richelieu) Transitional Metal Pull – (Kitchen) Gun Metal; (Powder) Chrome
Tile: (Customer’s Own) Washed Brick Veneer
Designer: Devon Moore
Contractor: (Customer’s Own)

Einzeilige, Mittelgroße Klassische Wohnküche mit Landhausspüle, flächenbündigen Schrankfronten, hellen Holzschränken, Granit-Arbeitsplatte, Küchenrückwand in Weiß, Rückwand aus Backstein, schwarzen Elektrogeräten, braunem Holzboden, Kücheninsel, braunem Boden, weißer Arbeitsplatte und freigelegten Dachbalken in Denver
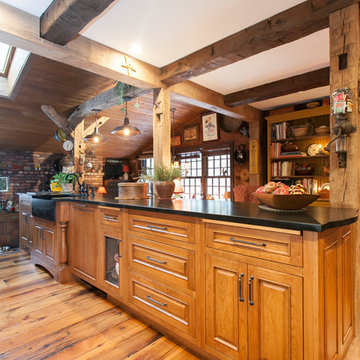
A long view of this beautiful island with its natural wood custom cabinetry and soapstone counter top.
Geschlossene, Zweizeilige, Mittelgroße Klassische Küche mit Landhausspüle, Kassettenfronten, hellen Holzschränken, Speckstein-Arbeitsplatte, schwarzer Arbeitsplatte, Rückwand aus Backstein, schwarzen Elektrogeräten, hellem Holzboden und Kücheninsel in Bridgeport
Geschlossene, Zweizeilige, Mittelgroße Klassische Küche mit Landhausspüle, Kassettenfronten, hellen Holzschränken, Speckstein-Arbeitsplatte, schwarzer Arbeitsplatte, Rückwand aus Backstein, schwarzen Elektrogeräten, hellem Holzboden und Kücheninsel in Bridgeport
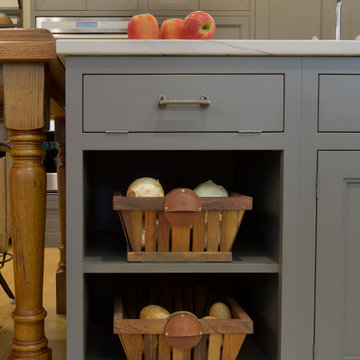
This expansive traditional kitchen by senior designer, Randy O'Kane and Architect, Clark Neuringer, features Bilotta Collection cabinet in a custom color. Randy says, the best part about working with this client was that she loves design – and not just interior but she also loves holiday decorating and she has a beautiful sense of aesthetic (and does everything to the nines). For her kitchen she wanted a barn-like feel and it absolutely had to be functional because she both bakes and cooks for her family and neighbors every day. And as the mother of four teenage girls she has a lot of people coming in and out of her home all the time. She wanted her kitchen to be comfortable – not untouchable and not too “done”. When she first met with Bilotta senior designer Randy O’Kane, her #1 comment was: “I’m experiencing white kitchen fatigue”. So right from the start finding the perfect color was the prime focus. The challenge was infusing a center hall colonial with a sense of warmth, comfort and that barn aesthetic without being too rustic which is why they went with a straight greenish grey paint vs. something distressed. The flooring, by Artisan Wood floors, looks reclaimed with its wider long planks and fumed finish. The barn door separating the laundry room and the kitchen was made from hand selected barn wood, made custom according to the client’s detailed specifications, and hung with sliding hardware. The kitchen hardware was really a window sash pull from Rocky Mountain that was repurposed as handles in a living bronze finish mounted horizontally. Glazed brick tile, by Ann Sacks, really helped to embrace the overall concept. Since a lot of parties are hosted out of that space, the kitchen, and butler’s pantry off to the side, needed a good flow as well as areas to bake and stage the creations. Double ovens were a must as well as a 48” Wolf Range and a Rangecraft hood – four ovens are going all the time. Beverage drawers were added to allow others to flow through the kitchen without disturbing the cook. Lots of storage was added for a well-stocked kitchen. A unique detail is double door wall cabinets, some with wire mesh to allow to see their dishes for easy access. In the butler’s pantry, instead of mesh they opted for antique mirror glass fronts. Countertops are a natural quartzite for care free use and a solid wood table, by Brooks Custom, extends of the island, removable for flexibility, making the kitchen and dining area very functional. One of the client’s antique pieces (a hutch) was incorporated into the kitchen to give it a more authentic look as well as another surface to decorate and provide storage. The lighting over the island and breakfast table has exposed Edison bulbs which hearkens to that “barn” lighting. For the sinks, they used a fireclay Herbeau farmhouse on the perimeter and an undermount Rohl sink on the island. Faucets are by Waterworks. Standing back and taking it all in it’s a wonderful collaboration of carefully designed working space and a warm gathering space for family and guests. Bilotta Designer: Randy O’Kane, Architect: Clark Neuringer Architects, posthumously. Photo Credit: Peter Krupenye
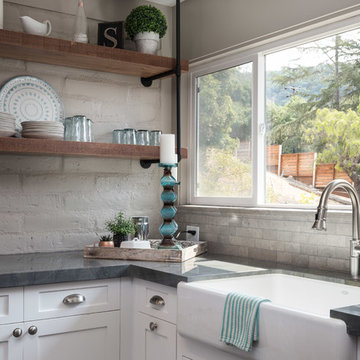
Mittelgroße Klassische Küche in L-Form mit Landhausspüle, weißen Schränken, Granit-Arbeitsplatte, Küchenrückwand in Grau, Rückwand aus Backstein, Küchengeräten aus Edelstahl, Zementfliesen für Boden, Kücheninsel, grauem Boden und grauer Arbeitsplatte in San Francisco
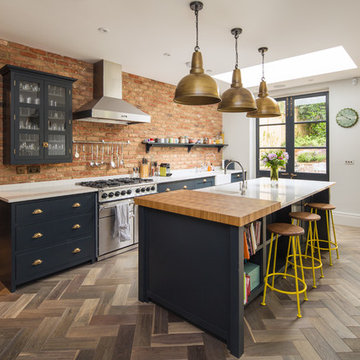
Mittelgroße, Zweizeilige Klassische Küchenbar mit Landhausspüle, flächenbündigen Schrankfronten, blauen Schränken, Kücheninsel, braunem Boden, Küchenrückwand in Braun, Rückwand aus Backstein, Küchengeräten aus Edelstahl und braunem Holzboden in London
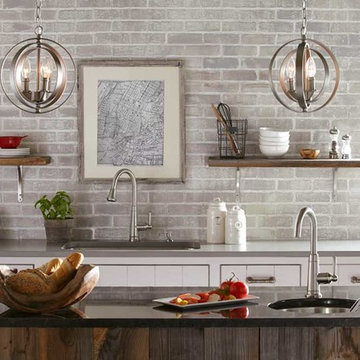
Zweizeilige, Mittelgroße Klassische Küche mit Unterbauwaschbecken, flächenbündigen Schrankfronten, weißen Schränken, Küchenrückwand in Grau, Rückwand aus Backstein, Küchengeräten aus Edelstahl und Kücheninsel in Sonstige
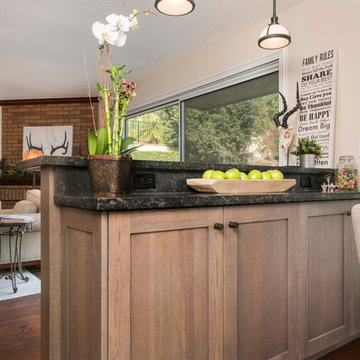
The Jordan family came to Burgin Construction Inc. because they were interested in having a bright and open design-build kitchen remodel in their Yorba Linda home.
Their renovation was complete with copper hood detailing, custom crafted cabinets, countertops, all new appliances, refinished flooring and fresh new paint.
Continue on to take a look at how the Burgin team worked hand-in-hand with the Jordan family to make their dreams a reality.
Take a moment to read the Jordan's review here: https://www.houzz.com/viewReview/792491/Burgin-Construction-review.
Are you ready to start making your living space more livable? Contact us and our design-build team will work hand-in-hand with you to make your dreams a reality.
Klassische Küchen mit Rückwand aus Backstein Ideen und Design
6