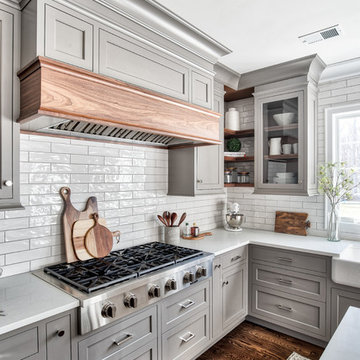Klassische Küchen mit Rückwand aus Porzellanfliesen Ideen und Design
Suche verfeinern:
Budget
Sortieren nach:Heute beliebt
41 – 60 von 36.821 Fotos
1 von 3
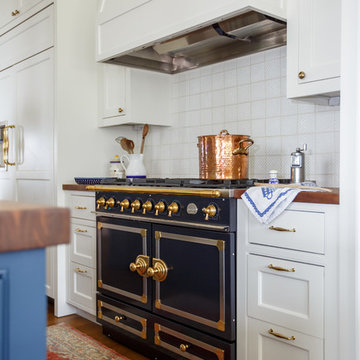
Jessie Preza
Geschlossene, Zweizeilige Klassische Küche mit Kassettenfronten, weißen Schränken, Arbeitsplatte aus Holz, Küchenrückwand in Weiß, Rückwand aus Porzellanfliesen, bunten Elektrogeräten, braunem Holzboden, Kücheninsel, braunem Boden und brauner Arbeitsplatte in Jacksonville
Geschlossene, Zweizeilige Klassische Küche mit Kassettenfronten, weißen Schränken, Arbeitsplatte aus Holz, Küchenrückwand in Weiß, Rückwand aus Porzellanfliesen, bunten Elektrogeräten, braunem Holzboden, Kücheninsel, braunem Boden und brauner Arbeitsplatte in Jacksonville

Purser Architectural Custom Home Design
Kleine Klassische Küche ohne Insel in L-Form mit dunklem Holzboden, braunem Boden, Schrankfronten mit vertiefter Füllung, weißen Schränken, Quarzit-Arbeitsplatte, Küchengeräten aus Edelstahl, Vorratsschrank, Küchenrückwand in Beige, Rückwand aus Porzellanfliesen und schwarzer Arbeitsplatte in Houston
Kleine Klassische Küche ohne Insel in L-Form mit dunklem Holzboden, braunem Boden, Schrankfronten mit vertiefter Füllung, weißen Schränken, Quarzit-Arbeitsplatte, Küchengeräten aus Edelstahl, Vorratsschrank, Küchenrückwand in Beige, Rückwand aus Porzellanfliesen und schwarzer Arbeitsplatte in Houston
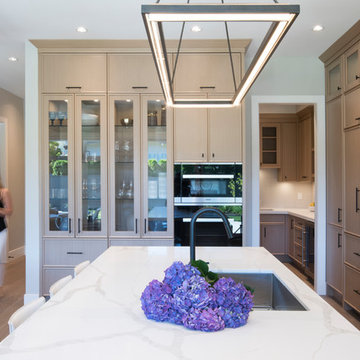
Offene, Große Klassische Küche in L-Form mit Unterbauwaschbecken, flächenbündigen Schrankfronten, hellen Holzschränken, Quarzit-Arbeitsplatte, Küchenrückwand in Weiß, Rückwand aus Porzellanfliesen, Elektrogeräten mit Frontblende, braunem Holzboden, Kücheninsel, braunem Boden und weißer Arbeitsplatte in Vancouver

Picture Perfect House
Große Klassische Küche mit weißen Schränken, Küchenrückwand in Weiß, Rückwand aus Porzellanfliesen, Küchengeräten aus Edelstahl, Kücheninsel, weißer Arbeitsplatte, dunklem Holzboden, Quarzit-Arbeitsplatte, braunem Boden und Schrankfronten im Shaker-Stil in Chicago
Große Klassische Küche mit weißen Schränken, Küchenrückwand in Weiß, Rückwand aus Porzellanfliesen, Küchengeräten aus Edelstahl, Kücheninsel, weißer Arbeitsplatte, dunklem Holzboden, Quarzit-Arbeitsplatte, braunem Boden und Schrankfronten im Shaker-Stil in Chicago
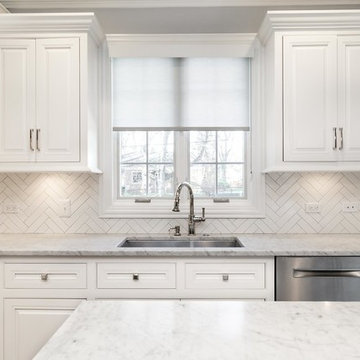
Große Klassische Küche in U-Form mit Unterbauwaschbecken, profilierten Schrankfronten, weißen Schränken, Marmor-Arbeitsplatte, Küchenrückwand in Weiß, Rückwand aus Porzellanfliesen, Küchengeräten aus Edelstahl, braunem Holzboden, Kücheninsel und braunem Boden in Chicago
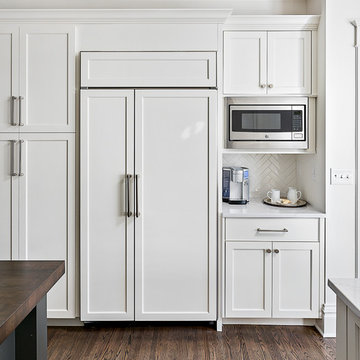
This beautiful century old home had an addition aded in the 80's that sorely needed updated. Working with the homeowner to make sure it functioned well for her, but also brought in some of the century old style was key to the design.

This 1966 contemporary home was completely renovated into a beautiful, functional home with an up-to-date floor plan more fitting for the way families live today. Removing all of the existing kitchen walls created the open concept floor plan. Adding an addition to the back of the house extended the family room. The first floor was also reconfigured to add a mudroom/laundry room and the first floor powder room was transformed into a full bath. A true master suite with spa inspired bath and walk-in closet was made possible by reconfiguring the existing space and adding an addition to the front of the house.
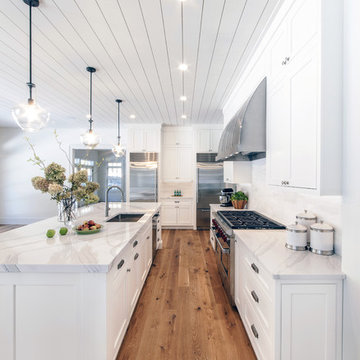
This beautiful kitchen with Medallion Cabinetry, Cambria Quartdz Countertops and Wide plank flooring is the definition of dream kitchen. Designed by Kathleen Fredrich of Lakeville Kitchen and Bath, utilizing the Medallion Inset Beaded Santa Cruz Door Style with White Icing Classic Paint, and Brittanica Cambria Countertops.

Große Klassische Wohnküche in U-Form mit Küchengeräten aus Edelstahl, braunem Holzboden, Kücheninsel, braunem Boden, Landhausspüle, Granit-Arbeitsplatte, weißen Schränken, Küchenrückwand in Grau, Rückwand aus Porzellanfliesen, grauer Arbeitsplatte und profilierten Schrankfronten in Boston
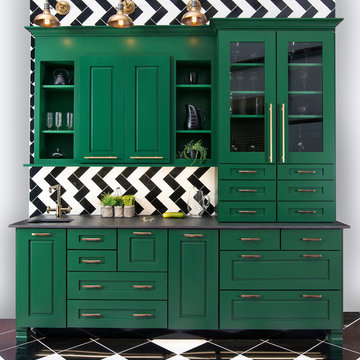
Klassische Küche mit Unterbauwaschbecken, profilierten Schrankfronten, grünen Schränken, Speckstein-Arbeitsplatte, Küchenrückwand in Schwarz, Rückwand aus Porzellanfliesen, bunten Elektrogeräten, Porzellan-Bodenfliesen und schwarzem Boden in Sacramento

Kelly Payne
Große Klassische Wohnküche mit Landhausspüle, beigen Schränken, Granit-Arbeitsplatte, Küchenrückwand in Beige, Rückwand aus Porzellanfliesen, Küchengeräten aus Edelstahl, braunem Holzboden, Kücheninsel und Kassettenfronten in Raleigh
Große Klassische Wohnküche mit Landhausspüle, beigen Schränken, Granit-Arbeitsplatte, Küchenrückwand in Beige, Rückwand aus Porzellanfliesen, Küchengeräten aus Edelstahl, braunem Holzboden, Kücheninsel und Kassettenfronten in Raleigh

Mittelgroße Klassische Küche in L-Form mit Schrankfronten im Shaker-Stil, blauen Schränken, bunter Rückwand, Küchengeräten aus Edelstahl, Kücheninsel, grauem Boden, Quarzwerkstein-Arbeitsplatte, Rückwand aus Porzellanfliesen und schwarzer Arbeitsplatte in New York

Free ebook, Creating the Ideal Kitchen. DOWNLOAD NOW
This large open concept kitchen and dining space was created by removing a load bearing wall between the old kitchen and a porch area. The new porch was insulated and incorporated into the overall space. The kitchen remodel was part of a whole house remodel so new quarter sawn oak flooring, a vaulted ceiling, windows and skylights were added.
A large calcutta marble topped island takes center stage. It houses a 5’ galley workstation - a sink that provides a convenient spot for prepping, serving, entertaining and clean up. A 36” induction cooktop is located directly across from the island for easy access. Two appliance garages on either side of the cooktop house small appliances that are used on a daily basis.
Honeycomb tile by Ann Sacks and open shelving along the cooktop wall add an interesting focal point to the room. Antique mirrored glass faces the storage unit housing dry goods and a beverage center. “I chose details for the space that had a bit of a mid-century vibe that would work well with what was originally a 1950s ranch. Along the way a previous owner added a 2nd floor making it more of a Cape Cod style home, a few eclectic details felt appropriate”, adds Klimala.
The wall opposite the cooktop houses a full size fridge, freezer, double oven, coffee machine and microwave. “There is a lot of functionality going on along that wall”, adds Klimala. A small pull out countertop below the coffee machine provides a spot for hot items coming out of the ovens.
The rooms creamy cabinetry is accented by quartersawn white oak at the island and wrapped ceiling beam. The golden tones are repeated in the antique brass light fixtures.
“This is the second kitchen I’ve had the opportunity to design for myself. My taste has gotten a little less traditional over the years, and although I’m still a traditionalist at heart, I had some fun with this kitchen and took some chances. The kitchen is super functional, easy to keep clean and has lots of storage to tuck things away when I’m done using them. The casual dining room is fabulous and is proving to be a great spot to linger after dinner. We love it!”
Designed by: Susan Klimala, CKD, CBD
For more information on kitchen and bath design ideas go to: www.kitchenstudio-ge.com
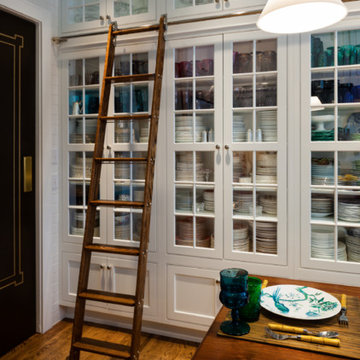
Offene, Mittelgroße Klassische Küche in U-Form mit Landhausspüle, Schrankfronten im Shaker-Stil, weißen Schränken, Arbeitsplatte aus Holz, Küchenrückwand in Weiß, Rückwand aus Porzellanfliesen, Küchengeräten aus Edelstahl, braunem Holzboden und Kücheninsel in Sonstige
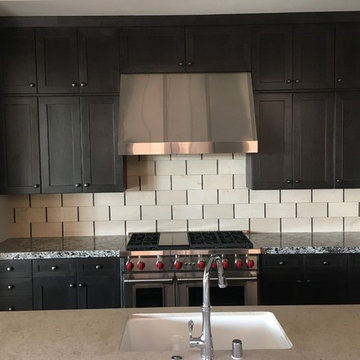
Große, Geschlossene Klassische Küche ohne Insel mit Kassettenfronten, schwarzen Schränken, Granit-Arbeitsplatte, Küchenrückwand in Beige, Rückwand aus Porzellanfliesen, Küchengeräten aus Edelstahl und Porzellan-Bodenfliesen in Orange County
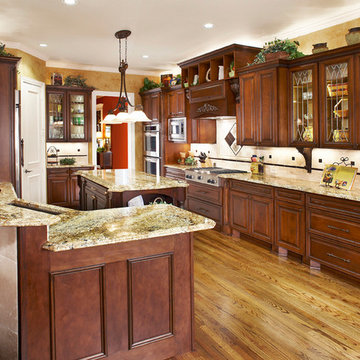
Euro Design Build is the premier design and home remodeling company servicing Dallas and the greater Dallas region. We specialize in kitchen remodeling, bathroom remodeling, interior remodeling, home additions, custom cabinetry, exterior remodeling, and many other services.
Ken Vaughan
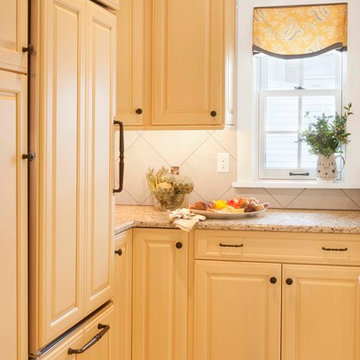
A new addition to this tiny bungalow accomodates a new kitchen featuring yellow cabinetry and fully integrated appliances. Light and bright, the kitchen features historic reproduction lighting by Rejuvenation. Interior design by Kristine Robinson of Robinson Interiors and photogrphy by Katrina Mojzesz
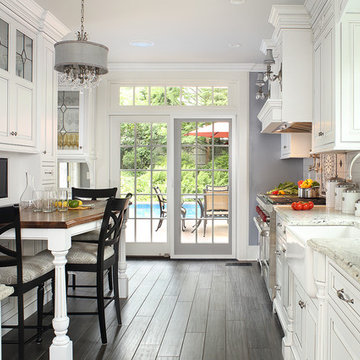
Peter Rymwid
Kleine Klassische Wohnküche ohne Insel mit Landhausspüle, Kassettenfronten, weißen Schränken, Quarzit-Arbeitsplatte, Rückwand aus Porzellanfliesen, Küchenrückwand in Beige, Küchengeräten aus Edelstahl und Porzellan-Bodenfliesen in New York
Kleine Klassische Wohnküche ohne Insel mit Landhausspüle, Kassettenfronten, weißen Schränken, Quarzit-Arbeitsplatte, Rückwand aus Porzellanfliesen, Küchenrückwand in Beige, Küchengeräten aus Edelstahl und Porzellan-Bodenfliesen in New York
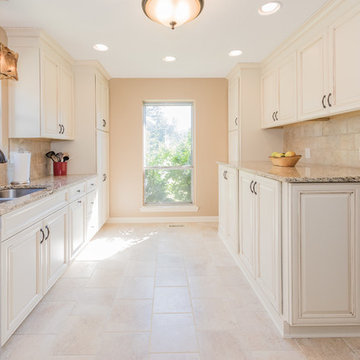
Natan Shar, Bham Tours
Geschlossene, Zweizeilige, Mittelgroße Klassische Küche ohne Insel mit Doppelwaschbecken, profilierten Schrankfronten, weißen Schränken, Granit-Arbeitsplatte, Küchenrückwand in Beige, Rückwand aus Porzellanfliesen, Küchengeräten aus Edelstahl und Keramikboden in Birmingham
Geschlossene, Zweizeilige, Mittelgroße Klassische Küche ohne Insel mit Doppelwaschbecken, profilierten Schrankfronten, weißen Schränken, Granit-Arbeitsplatte, Küchenrückwand in Beige, Rückwand aus Porzellanfliesen, Küchengeräten aus Edelstahl und Keramikboden in Birmingham
Klassische Küchen mit Rückwand aus Porzellanfliesen Ideen und Design
3
