Küche
Suche verfeinern:
Budget
Sortieren nach:Heute beliebt
41 – 60 von 28.608 Fotos
1 von 3

The Jack + Mare designed and built this custom kitchen and dining remodel for a family in Portland's Sellwood Westmoreland Neighborhood.
The wall between the kitchen and dining room was removed to create an inviting and flowing space with custom details in all directions. The custom maple dining table was locally milled and crafted from a tree that had previously fallen in Portland's Laurelhurst neighborhood; and the built-in L-shaped maple banquette provides unique comfortable seating with drawer storage beneath. The integrated kitchen and dining room has become the social hub of the house – the table can comfortably sit up to 10 people!
Being that the kitchen is visible from the dining room, the refrigerator and dishwasher are hidden behind cabinet door fronts that seamlessly tie-in with the surrounding cabinetry creating a warm and inviting space.
The end result is a highly functional kitchen for the chef and a comfortable and practical space for family and friends.
Details: custom cabinets (designed by The J+M) with shaker door fronts, a baker's pantry, built-in banquette with integrated storage, custom local silver maple table, solid oak flooring to match original 1925 flooring, white ceramic tile backsplash, new lighting plan featuring a Cedar + Moss pendant, all L.E.D. can lights, Carrara marble countertops, new larger windows to bring in more natural light and new trim.
The combined kitchen and dining room is 281 Square feet.

Offene, Große Klassische Küche in L-Form mit Schrankfronten im Shaker-Stil, weißen Schränken, Küchenrückwand in Grau, Elektrogeräten mit Frontblende, Kücheninsel, Waschbecken, hellem Holzboden, Marmor-Arbeitsplatte, Rückwand aus Marmor, beigem Boden und weißer Arbeitsplatte in San Francisco

This clean profile, streamlined kitchen embodies today's transitional look. The white painted perimeter cabinetry contrasts the grey stained island, while perfectly blending cool and warm tones.

Jon Wallen
Große Klassische Wohnküche in L-Form mit Schrankfronten mit vertiefter Füllung, weißen Schränken, Küchenrückwand in Weiß, schwarzen Elektrogeräten, dunklem Holzboden, Kücheninsel, Waschbecken, Marmor-Arbeitsplatte und Rückwand aus Metrofliesen in New York
Große Klassische Wohnküche in L-Form mit Schrankfronten mit vertiefter Füllung, weißen Schränken, Küchenrückwand in Weiß, schwarzen Elektrogeräten, dunklem Holzboden, Kücheninsel, Waschbecken, Marmor-Arbeitsplatte und Rückwand aus Metrofliesen in New York
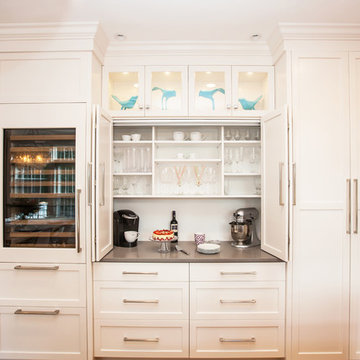
This contemporary kitchen design is the ideal space to host quiet family dinners or large gatherings. The white kitchen cabinets and matching island are perfectly complemented by stainless steel appliances and hardwood floors. The island offers seating, a built in microwave, and extra work space. The wall cabinetry includes a large customized pantry, a beverage bar with bi-fold doors and shelves to display glassware, and a wine refrigerator. The design is complemented by a multi-layered lighting design that includes in cabinet and undercabinet lights, a chandelier, and island lighting. Photos by Susan Hagstrom

Photography: Shania Shegeden. Oozing luxury and glamour this kitchen is a modern take on the traditional Shaker style. Featuring stunning Gaggenau appliances throughout, Caesarstone Statuario Maximus benchtops and splashback and Shaker style cabinetry in matte white and black; this is a kitchen that demands attention.
A metallic sink and new Bright Brass cornet handles add luxury to the timeless design and the generous butler’s pantry offers generous storage, open shelving, coffee machine and integrated dishwasher.
Featuring:
•Cabinetry: Sierra White Matt & Black Matt
•Benchtops: Caesarstone Statuario Maximus 20mm pencil edge (back run) & 40mm pencil edge (Island)
•Splashback: Caesarstone Statuario Maximus
•Handles: 22-K-102 Bright Brass cornet
•Accessories: Oliveri Spectra Gold sink, Tall Brass Deluxe tap, Stainless steel cutlery tray, Internal Drawers, Le mans corner pull out unit, Stainless steel pull out wire baskets, Bin
•Gaggenau Appliances
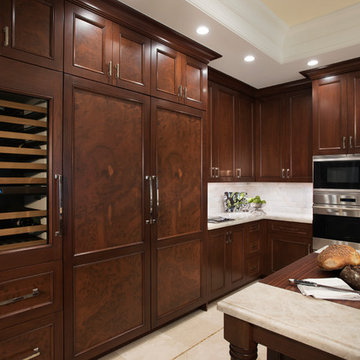
Matthew Horton
Offene, Mittelgroße Klassische Küche in L-Form mit Waschbecken, Schrankfronten mit vertiefter Füllung, dunklen Holzschränken, Quarzit-Arbeitsplatte, Küchenrückwand in Weiß, Rückwand aus Steinfliesen, Elektrogeräten mit Frontblende, Marmorboden und Kücheninsel in Miami
Offene, Mittelgroße Klassische Küche in L-Form mit Waschbecken, Schrankfronten mit vertiefter Füllung, dunklen Holzschränken, Quarzit-Arbeitsplatte, Küchenrückwand in Weiß, Rückwand aus Steinfliesen, Elektrogeräten mit Frontblende, Marmorboden und Kücheninsel in Miami
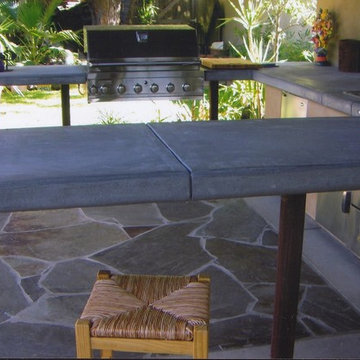
Steel overhead with lights, outdoor television.
Offene, Mittelgroße Klassische Küche ohne Insel in U-Form mit Waschbecken, Betonarbeitsplatte und Küchengeräten aus Edelstahl in Sacramento
Offene, Mittelgroße Klassische Küche ohne Insel in U-Form mit Waschbecken, Betonarbeitsplatte und Küchengeräten aus Edelstahl in Sacramento

Gray painted and dark stained walnut cabinets with quartzite counter tops.
Große Klassische Küche in U-Form mit Waschbecken, Schrankfronten im Shaker-Stil, grauen Schränken, Quarzit-Arbeitsplatte, Küchenrückwand in Grau, Rückwand aus Glasfliesen, Küchengeräten aus Edelstahl, dunklem Holzboden und zwei Kücheninseln in New York
Große Klassische Küche in U-Form mit Waschbecken, Schrankfronten im Shaker-Stil, grauen Schränken, Quarzit-Arbeitsplatte, Küchenrückwand in Grau, Rückwand aus Glasfliesen, Küchengeräten aus Edelstahl, dunklem Holzboden und zwei Kücheninseln in New York
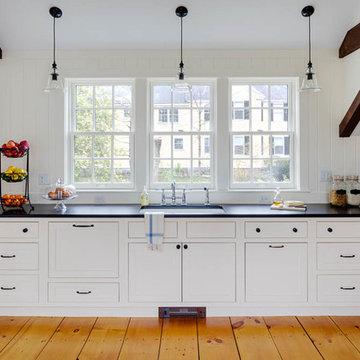
Klassische Küche ohne Insel in L-Form mit Waschbecken, Schrankfronten im Shaker-Stil, weißen Schränken und braunem Holzboden in Boston

Kleine Klassische Wohnküche ohne Insel in U-Form mit Waschbecken, flächenbündigen Schrankfronten, weißen Schränken, Küchenrückwand in Weiß, braunem Holzboden und Edelstahl-Arbeitsplatte in Madrid

Kleine Klassische Wohnküche in U-Form mit Waschbecken, Schrankfronten im Shaker-Stil, weißen Schränken, Speckstein-Arbeitsplatte, Küchenrückwand in Weiß, Rückwand aus Keramikfliesen, Küchengeräten aus Edelstahl, dunklem Holzboden und Halbinsel in San Francisco
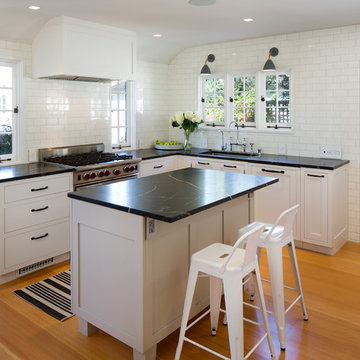
The wide plank floor was matched to the original floor throughout the home and brought into the kitchen for continuity and flow.
Designer: Margaret Dean
Brady Architectural Photography
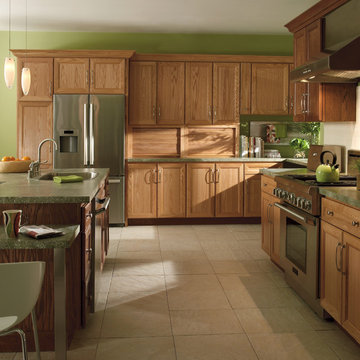
Traditional kitchen with natural wood cabinets
Große Klassische Küche mit Waschbecken, Schrankfronten mit vertiefter Füllung, hellen Holzschränken, Granit-Arbeitsplatte, Küchengeräten aus Edelstahl, Keramikboden und Kücheninsel in Detroit
Große Klassische Küche mit Waschbecken, Schrankfronten mit vertiefter Füllung, hellen Holzschränken, Granit-Arbeitsplatte, Küchengeräten aus Edelstahl, Keramikboden und Kücheninsel in Detroit
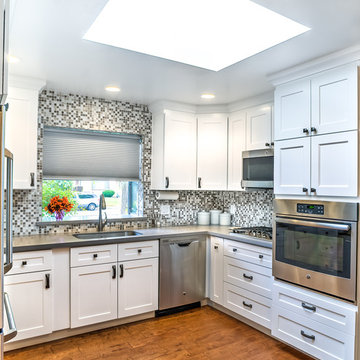
Kleine, Geschlossene Klassische Küche ohne Insel in U-Form mit Waschbecken, Schrankfronten im Shaker-Stil, weißen Schränken, Quarzwerkstein-Arbeitsplatte, bunter Rückwand, Rückwand aus Steinfliesen, Küchengeräten aus Edelstahl und braunem Holzboden in San Francisco

A remodel of a small home, we were excited that the owners wanted to stay true to the character of an Arts & Crafts style. An aesthetic movement in history, the Arts & Crafts approach to design is a timeless statement, making this our favorite aspect of the project. Mirrored in the execution of the kitchen design is the mindset of showcasing the craftsmanship of decorative design and the appreciation of simple lines and quality construction. This kitchen sings of an architectural vibe, yet does not take away from the welcoming nature of the layout.
Project specs: Wolf range and Sub Zero refrigerator, Limestone counter tops, douglas fir floor, quarter sawn oak cabinets from Quality Custom Cabinetry, The table features a custom hand forged iron base, the embellishment is simple in this kitchen design, with well placed subtle detailing that match the style period.
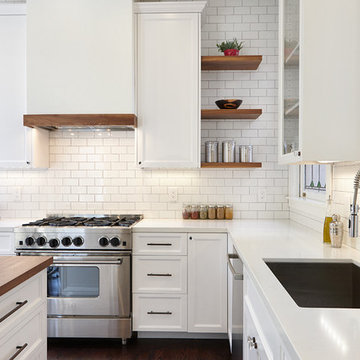
David Kingsbury, www.davidkingsburyphoto.com
Mittelgroße Klassische Wohnküche in L-Form mit Waschbecken, Schrankfronten im Shaker-Stil, weißen Schränken, Quarzwerkstein-Arbeitsplatte, Küchenrückwand in Weiß, Rückwand aus Metrofliesen, Küchengeräten aus Edelstahl, dunklem Holzboden und Kücheninsel in San Francisco
Mittelgroße Klassische Wohnküche in L-Form mit Waschbecken, Schrankfronten im Shaker-Stil, weißen Schränken, Quarzwerkstein-Arbeitsplatte, Küchenrückwand in Weiß, Rückwand aus Metrofliesen, Küchengeräten aus Edelstahl, dunklem Holzboden und Kücheninsel in San Francisco

An open house lot is like a blank canvas. When Mathew first visited the wooded lot where this home would ultimately be built, the landscape spoke to him clearly. Standing with the homeowner, it took Mathew only twenty minutes to produce an initial color sketch that captured his vision - a long, circular driveway and a home with many gables set at a picturesque angle that complemented the contours of the lot perfectly.
The interior was designed using a modern mix of architectural styles – a dash of craftsman combined with some colonial elements – to create a sophisticated yet truly comfortable home that would never look or feel ostentatious.
Features include a bright, open study off the entry. This office space is flanked on two sides by walls of expansive windows and provides a view out to the driveway and the woods beyond. There is also a contemporary, two-story great room with a see-through fireplace. This space is the heart of the home and provides a gracious transition, through two sets of double French doors, to a four-season porch located in the landscape of the rear yard.
This home offers the best in modern amenities and design sensibilities while still maintaining an approachable sense of warmth and ease.
Photo by Eric Roth
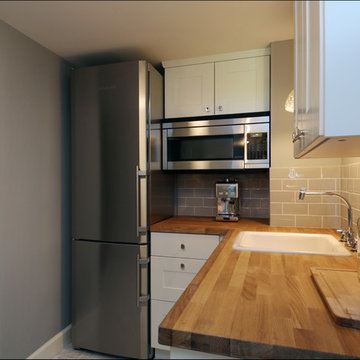
Geschlossene, Kleine Klassische Küche ohne Insel in L-Form mit Waschbecken, Schrankfronten mit vertiefter Füllung, weißen Schränken, Arbeitsplatte aus Holz, Küchenrückwand in Grau, Rückwand aus Metrofliesen, Küchengeräten aus Edelstahl und Marmorboden in Portland
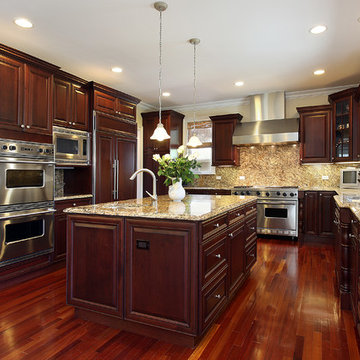
This traditional kitchen design has marble counter tops and dark tone kitchen cabinets. (stainless steel appliances) Beautiful hardwood floor and wall-mounted cabinets complete this kitchen.
3