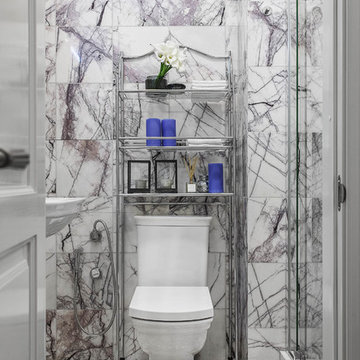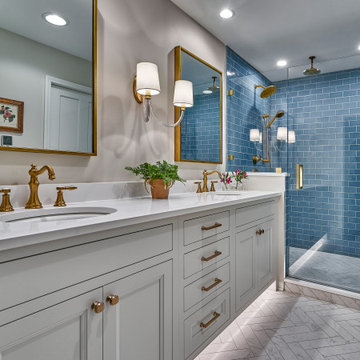Suche verfeinern:
Budget
Sortieren nach:Heute beliebt
1 – 20 von 164 Fotos
1 von 3

This sophisticated black and white bath belongs to the clients' teenage son. He requested a masculine design with a warming towel rack and radiant heated flooring. A few gold accents provide contrast against the black cabinets and pair nicely with the matte black plumbing fixtures. A tall linen cabinet provides a handy storage area for towels and toiletries. The focal point of the room is the bold shower accent wall that provides a welcoming surprise when entering the bath from the basement hallway.

Creative take on regency styling with bold stripes, orange accents and bold graphics.
Photo credit: Alex Armitstead
Kleines Klassisches Langes und schmales Badezimmer mit Wandwaschbecken, Einbaubadewanne, Wandtoilette mit Spülkasten, bunten Wänden und hellem Holzboden in Hampshire
Kleines Klassisches Langes und schmales Badezimmer mit Wandwaschbecken, Einbaubadewanne, Wandtoilette mit Spülkasten, bunten Wänden und hellem Holzboden in Hampshire
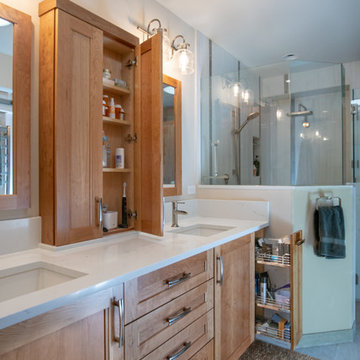
Cabinetry by Dura Supreme in Cherry with a Natural finish.
Interior of cabinet between mirrors contains an electrical outlet for charging grooming items and keeping counters clutter-free. Sides of vanity house pull-out storage shelves. Trough style faucets by Hansgrohe.
A Kitchen That Works LLC

The second bathroom of the house, boasts the modern design of the walk-in shower, while also retaining a traditional feel in its' basin and cabinets.
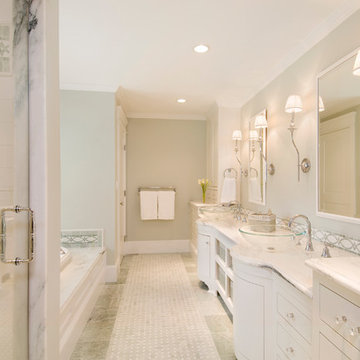
Klassisches Langes und schmales Badezimmer mit Aufsatzwaschbecken, weißen Schränken, Einbaubadewanne, Duschnische, weißen Fliesen, flächenbündigen Schrankfronten und weißer Waschtischplatte in Boston
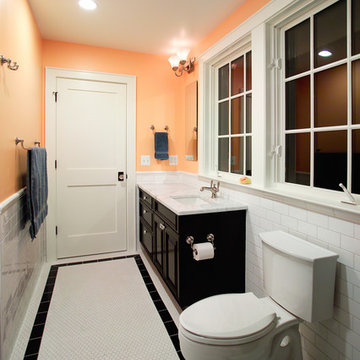
Klassisches Langes und schmales Badezimmer mit Unterbauwaschbecken, profilierten Schrankfronten, schwarzen Schränken, Wandtoilette mit Spülkasten, weißen Fliesen, Metrofliesen und weißem Boden in Washington, D.C.

Salle de bain parentale de petite taille, mais très optimisée. Meuble sur-mesure avec double vasques intégrées sous plan de travail dekton. Alternance de différents rangements: niches ouverte, portes et tiroirs.
Robinetterie style ancien laiton dans esprit classique chic mais épuré.
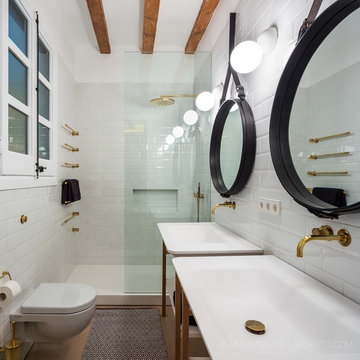
Simon Garcia | arqfoto.com
Mittelgroßes Klassisches Badezimmer mit offenen Schränken, Duschnische, Toilette mit Aufsatzspülkasten, weißen Fliesen, Metrofliesen, weißer Wandfarbe, hellem Holzboden, Waschtischkonsole und hellbraunen Holzschränken in Barcelona
Mittelgroßes Klassisches Badezimmer mit offenen Schränken, Duschnische, Toilette mit Aufsatzspülkasten, weißen Fliesen, Metrofliesen, weißer Wandfarbe, hellem Holzboden, Waschtischkonsole und hellbraunen Holzschränken in Barcelona
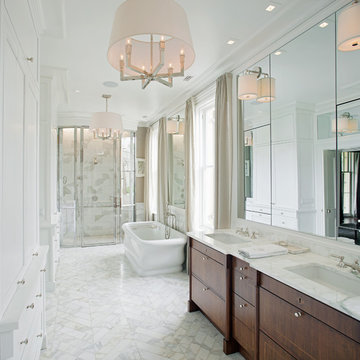
Richard Leo Johnson/Atlantic Archives, Inc.
Klassisches Langes und schmales Badezimmer En Suite mit Unterbauwaschbecken, dunklen Holzschränken, freistehender Badewanne, Duschnische, weißen Fliesen und flächenbündigen Schrankfronten in Atlanta
Klassisches Langes und schmales Badezimmer En Suite mit Unterbauwaschbecken, dunklen Holzschränken, freistehender Badewanne, Duschnische, weißen Fliesen und flächenbündigen Schrankfronten in Atlanta
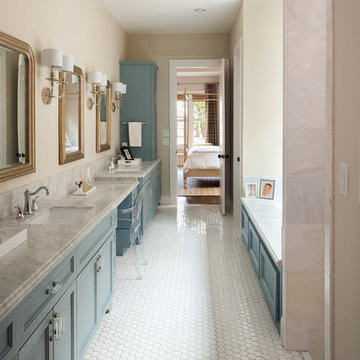
Benjamin Hill Photography
Klassisches Langes und schmales Badezimmer mit Schrankfronten mit vertiefter Füllung, blauen Schränken und Mosaik-Bodenfliesen in Houston
Klassisches Langes und schmales Badezimmer mit Schrankfronten mit vertiefter Füllung, blauen Schränken und Mosaik-Bodenfliesen in Houston
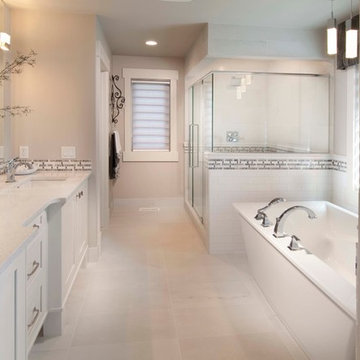
Großes Klassisches Langes und schmales Badezimmer En Suite mit Metrofliesen, Schrankfronten im Shaker-Stil, weißen Schränken, freistehender Badewanne, Eckdusche, weißen Fliesen, beiger Wandfarbe, Unterbauwaschbecken und Quarzwerkstein-Waschtisch in Calgary
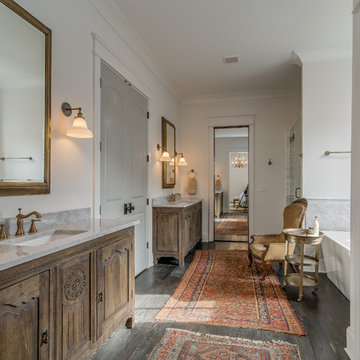
Klassisches Langes und schmales Badezimmer mit Unterbauwaschbecken, hellbraunen Holzschränken, freistehender Badewanne, Duschnische und profilierten Schrankfronten in Nashville
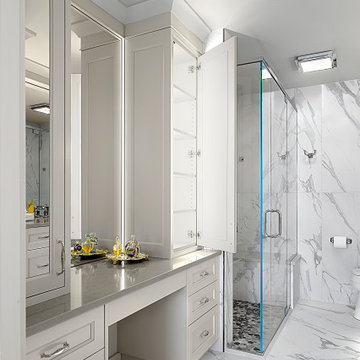
Light gray bathroom with full height cabinetry has interior LED lighting. Large format marble design porcelain tiles add to the elegant feel of this master bathroom.
Photography - Norman Sizemore
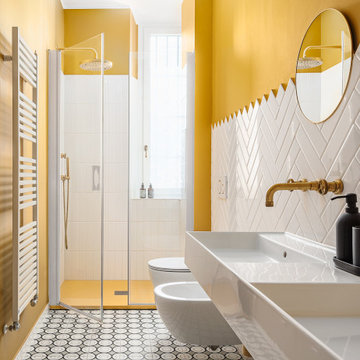
Bagno progetto Shades of Yellow.
Progetto: MID | architettura
Photo by: Roy Bisschops
Mittelgroßes Klassisches Badezimmer mit bodengleicher Dusche, Wandtoilette mit Spülkasten, weißen Fliesen, Porzellanfliesen, gelber Wandfarbe, Zementfliesen für Boden, Wandwaschbecken, grauem Boden, Falttür-Duschabtrennung, Doppelwaschbecken und eingelassener Decke in Mailand
Mittelgroßes Klassisches Badezimmer mit bodengleicher Dusche, Wandtoilette mit Spülkasten, weißen Fliesen, Porzellanfliesen, gelber Wandfarbe, Zementfliesen für Boden, Wandwaschbecken, grauem Boden, Falttür-Duschabtrennung, Doppelwaschbecken und eingelassener Decke in Mailand

This 1964 Preston Hollow home was in the perfect location and had great bones but was not perfect for this family that likes to entertain. They wanted to open up their kitchen up to the den and entry as much as possible, as it was small and completely closed off. They needed significant wine storage and they did want a bar area but not where it was currently located. They also needed a place to stage food and drinks outside of the kitchen. There was a formal living room that was not necessary and a formal dining room that they could take or leave. Those spaces were opened up, the previous formal dining became their new home office, which was previously in the master suite. The master suite was completely reconfigured, removing the old office, and giving them a larger closet and beautiful master bathroom. The game room, which was converted from the garage years ago, was updated, as well as the bathroom, that used to be the pool bath. The closet space in that room was redesigned, adding new built-ins, and giving us more space for a larger laundry room and an additional mudroom that is now accessible from both the game room and the kitchen! They desperately needed a pool bath that was easily accessible from the backyard, without having to walk through the game room, which they had to previously use. We reconfigured their living room, adding a full bathroom that is now accessible from the backyard, fixing that problem. We did a complete overhaul to their downstairs, giving them the house they had dreamt of!
As far as the exterior is concerned, they wanted better curb appeal and a more inviting front entry. We changed the front door, and the walkway to the house that was previously slippery when wet and gave them a more open, yet sophisticated entry when you walk in. We created an outdoor space in their backyard that they will never want to leave! The back porch was extended, built a full masonry fireplace that is surrounded by a wonderful seating area, including a double hanging porch swing. The outdoor kitchen has everything they need, including tons of countertop space for entertaining, and they still have space for a large outdoor dining table. The wood-paneled ceiling and the mix-matched pavers add a great and unique design element to this beautiful outdoor living space. Scapes Incorporated did a fabulous job with their backyard landscaping, making it a perfect daily escape. They even decided to add turf to their entire backyard, keeping minimal maintenance for this busy family. The functionality this family now has in their home gives the true meaning to Living Better Starts Here™.
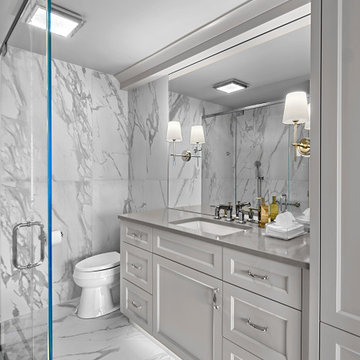
Master bathroom with floating vanity has large format porcelain tiles on floor and walls. Marble design and mirror sconces add to the elegant feel.
Photographer- Norman Sizemore
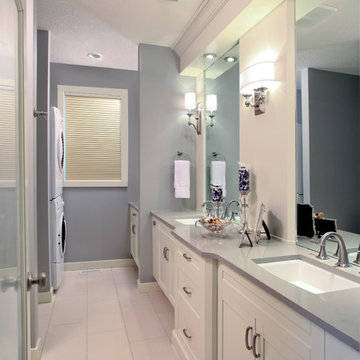
Klassisches Langes und schmales Badezimmer mit Schrankfronten im Shaker-Stil, weißen Fliesen, weißen Schränken, Duschnische, grauer Wandfarbe, Porzellan-Bodenfliesen, Unterbauwaschbecken und Quarzwerkstein-Waschtisch in Calgary
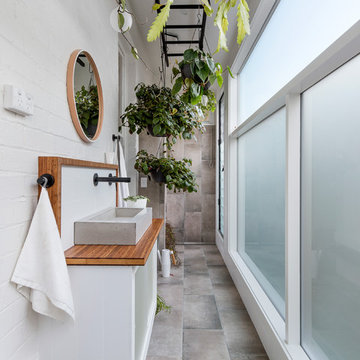
Klassisches Langes und schmales Badezimmer mit weißen Schränken, weißer Wandfarbe, Aufsatzwaschbecken, Waschtisch aus Holz und brauner Waschtischplatte in Melbourne
1


