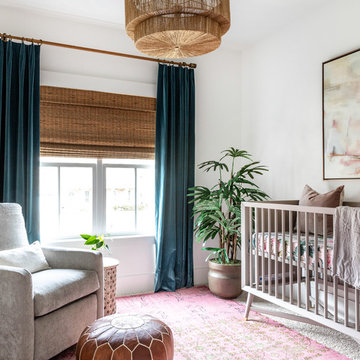Klassische Mädchenzimmer Ideen und Design
Suche verfeinern:
Budget
Sortieren nach:Heute beliebt
1 – 20 von 8.954 Fotos
1 von 3

Klassisches Babyzimmer mit rosa Wandfarbe, dunklem Holzboden und braunem Boden in Sacramento
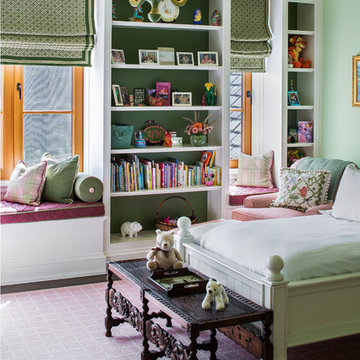
Klassisches Mädchenzimmer mit Schlafplatz, grüner Wandfarbe und dunklem Holzboden in New York
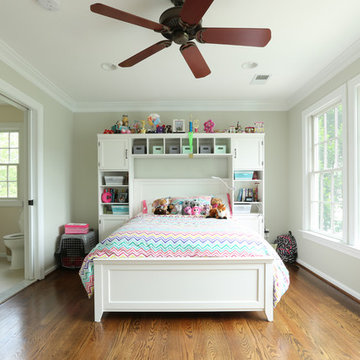
Großes Klassisches Kinderzimmer mit Schlafplatz, dunklem Holzboden, beiger Wandfarbe und beigem Boden in Washington, D.C.
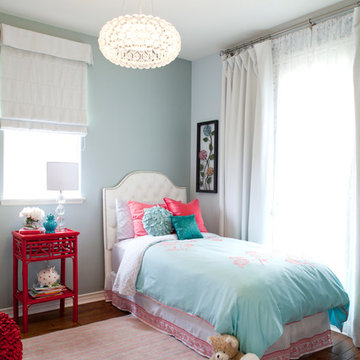
A room to transition from nursery to big girl bedroom, this space is the perfect balance of practicality and whimsy. Aqua colored murano glass bead wallcovering sets the stage for fresh pops of white, pink and turquoise bedding while the multi-colored rug and playful artwork pull the color palette together.
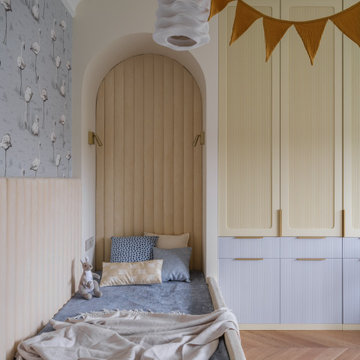
Детские комнаты для двух девочек тоже спроектированы в нежных оттенках, имеют много места для хранения и письменные столы для занятий и кровати, изголовье которых расположено в нише, для создания ощущения защищённости и комфорта. Подвесные светильники авторства ONG CEN KUANG, созданные из текстильных молний для одежды мы так же привезли сами для заказчиков с острова Бали.
Цветовая палитра проекта разнообразна, но в то же время отчасти сдержана. Нам хотелось добавить цветовые акценты, создать радостный, сочный интерьер, так подходящий по темпераменту заказчикам.
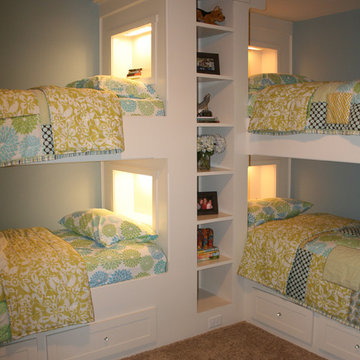
Corbitt Hills Construction
Klassisches Mädchenzimmer mit Schlafplatz, blauer Wandfarbe und Teppichboden in Raleigh
Klassisches Mädchenzimmer mit Schlafplatz, blauer Wandfarbe und Teppichboden in Raleigh
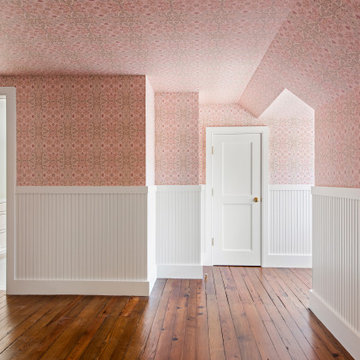
Little girl's bedroom featuring resurfaced existing antique heart pine flooring, painted vertical wainscoting topped with dainty pink wallpaper on the walls and ceiling. Repurposed original windows and historic glass from the early 1920s and custom built-in bench seats top off this wonderful space.

This pretty pink bedroom was designed as our clients' daughter was transitioning out of her crib.
Großes Klassisches Mädchenzimmer mit Schlafplatz, rosa Wandfarbe und Teppichboden in Richmond
Großes Klassisches Mädchenzimmer mit Schlafplatz, rosa Wandfarbe und Teppichboden in Richmond

Mittelgroßes Klassisches Babyzimmer mit rosa Wandfarbe, Teppichboden, grauem Boden, gewölbter Decke und Wandpaneelen in West Midlands
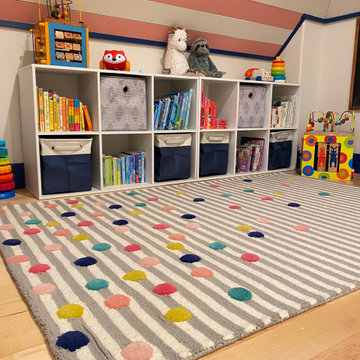
Playroom Makeover for 2 small girls
Kleines Klassisches Mädchenzimmer mit Spielecke, weißer Wandfarbe, hellem Holzboden, braunem Boden und Holzdecke in Dallas
Kleines Klassisches Mädchenzimmer mit Spielecke, weißer Wandfarbe, hellem Holzboden, braunem Boden und Holzdecke in Dallas
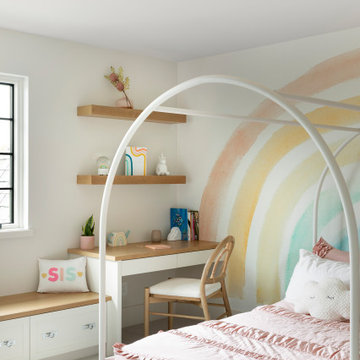
Little girls room with rainbow wallcovering, with custom window bench seat w storage and desk.
Klassisches Mädchenzimmer mit Schlafplatz, weißer Wandfarbe, Teppichboden, Tapetenwänden und grauem Boden in Minneapolis
Klassisches Mädchenzimmer mit Schlafplatz, weißer Wandfarbe, Teppichboden, Tapetenwänden und grauem Boden in Minneapolis
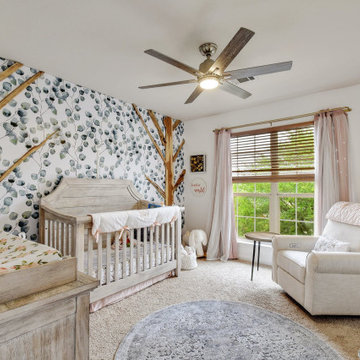
Klassisches Babyzimmer mit weißer Wandfarbe, Teppichboden, beigem Boden und Tapetenwänden in Austin
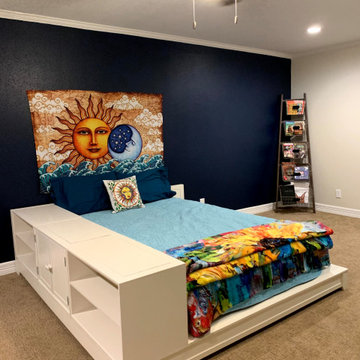
Mittelgroßes Klassisches Kinderzimmer mit Schlafplatz, blauer Wandfarbe, Teppichboden und beigem Boden in Austin
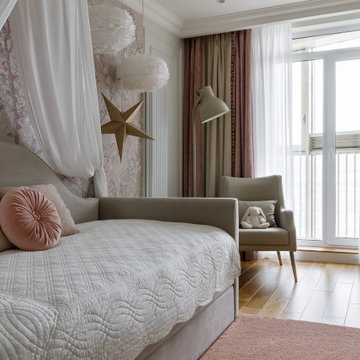
Klassisches Mädchenzimmer mit Schlafplatz, rosa Wandfarbe, braunem Holzboden und braunem Boden in Sankt Petersburg

Girls Bedroom who loves musical theatre. Painted in Sherwin Williams potentially Purple. Upholstered Daybed Custom Drapery and nightstands.
Großes Klassisches Kinderzimmer mit Schlafplatz, lila Wandfarbe, Teppichboden und grauem Boden in Houston
Großes Klassisches Kinderzimmer mit Schlafplatz, lila Wandfarbe, Teppichboden und grauem Boden in Houston
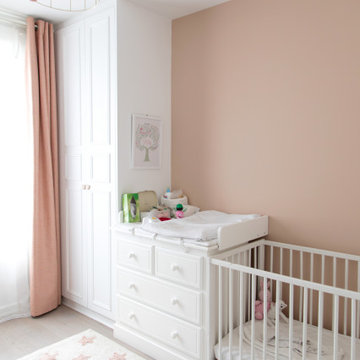
Après avoir séjourné dans l'ouest de la France, ce couple souhaitait préparer son retour parisien. La rénovation avait pour but de remettre à leur goût ce joli bien tout en le préparant pour le retour de ses petits-enfants.

When the homeowners first purchased the 1925 house, it was compartmentalized, outdated, and completely unfunctional for their growing family. Casework designed the owner's previous kitchen and family room and was brought in to lead up the creative direction for the project. Casework teamed up with architect Paul Crowther and brother sister team Ainslie Davis on the addition and remodel of the Colonial.
The existing kitchen and powder bath were demoed and walls expanded to create a new footprint for the home. This created a much larger, more open kitchen and breakfast nook with mudroom, pantry and more private half bath. In the spacious kitchen, a large walnut island perfectly compliments the homes existing oak floors without feeling too heavy. Paired with brass accents, Calcutta Carrera marble countertops, and clean white cabinets and tile, the kitchen feels bright and open - the perfect spot for a glass of wine with friends or dinner with the whole family.
There was no official master prior to the renovations. The existing four bedrooms and one separate bathroom became two smaller bedrooms perfectly suited for the client’s two daughters, while the third became the true master complete with walk-in closet and master bath. There are future plans for a second story addition that would transform the current master into a guest suite and build out a master bedroom and bath complete with walk in shower and free standing tub.
Overall, a light, neutral palette was incorporated to draw attention to the existing colonial details of the home, like coved ceilings and leaded glass windows, that the homeowners fell in love with. Modern furnishings and art were mixed in to make this space an eclectic haven.
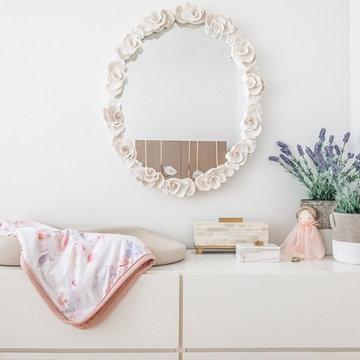
This nursery began in an empty white-box room with incredible natural light, the challenge being to give it warmth and add multi-functionality. Through floral motifs and hints of gold, we created a boho glam room perfect for a little girl. We played with texture to give depth to the soft color palette. The upholstered crib is convertible to a toddler bed, and the daybed can serve as a twin bed, offering a nursery that can grow with baby. The changing table doubles as a dresser, while the hanging canopy play area serves as a perfect play and reading nook.
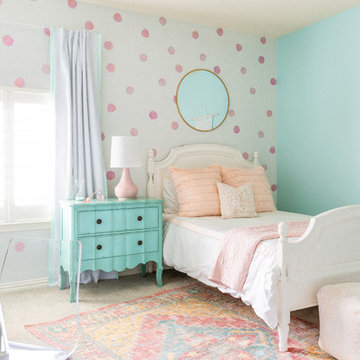
Polka dot wallpaper, wall decals, pink and blue bedroom
Klassisches Mädchenzimmer mit Schlafplatz, bunten Wänden, Teppichboden und beigem Boden in Dallas
Klassisches Mädchenzimmer mit Schlafplatz, bunten Wänden, Teppichboden und beigem Boden in Dallas
Klassische Mädchenzimmer Ideen und Design
1


